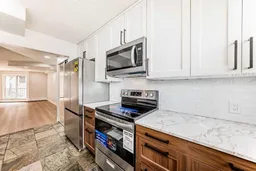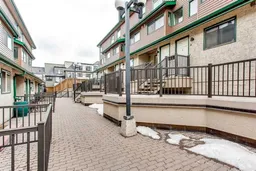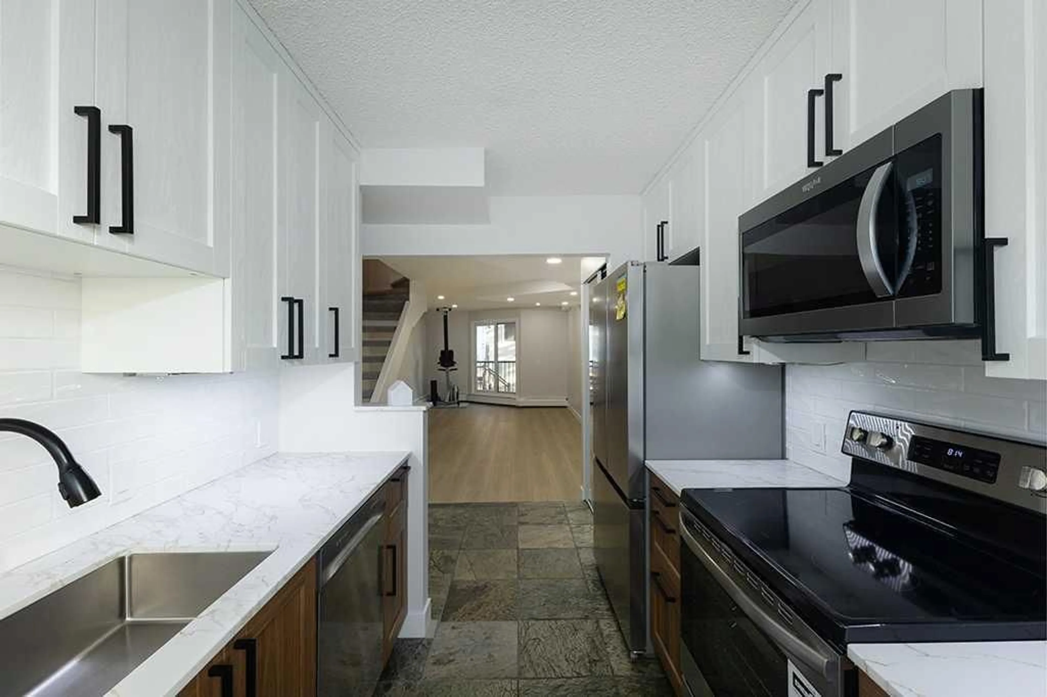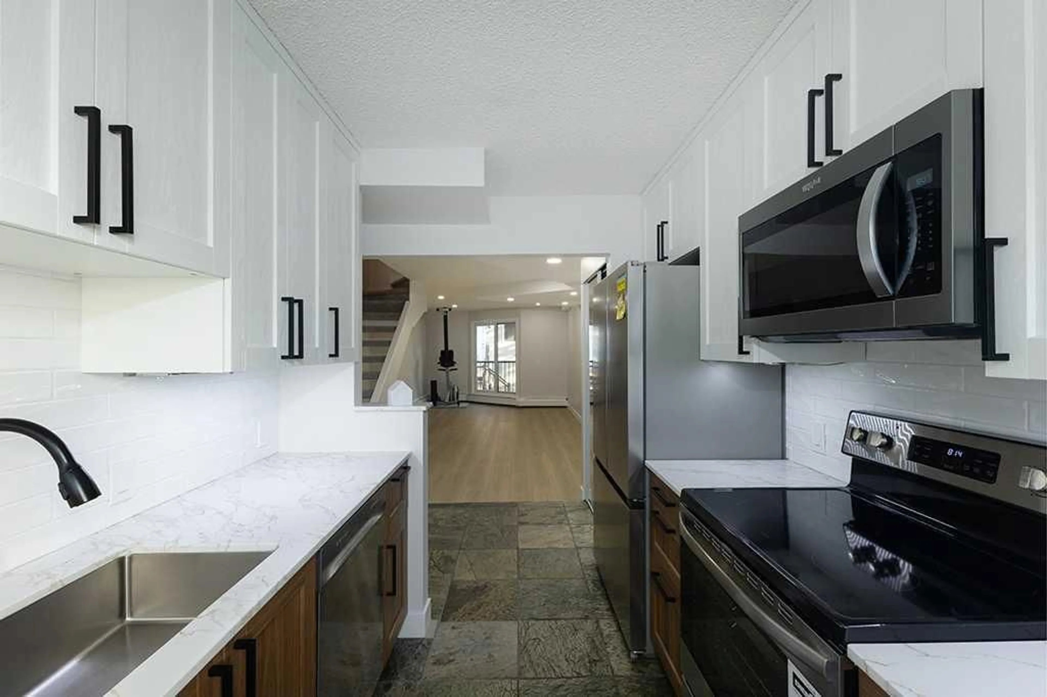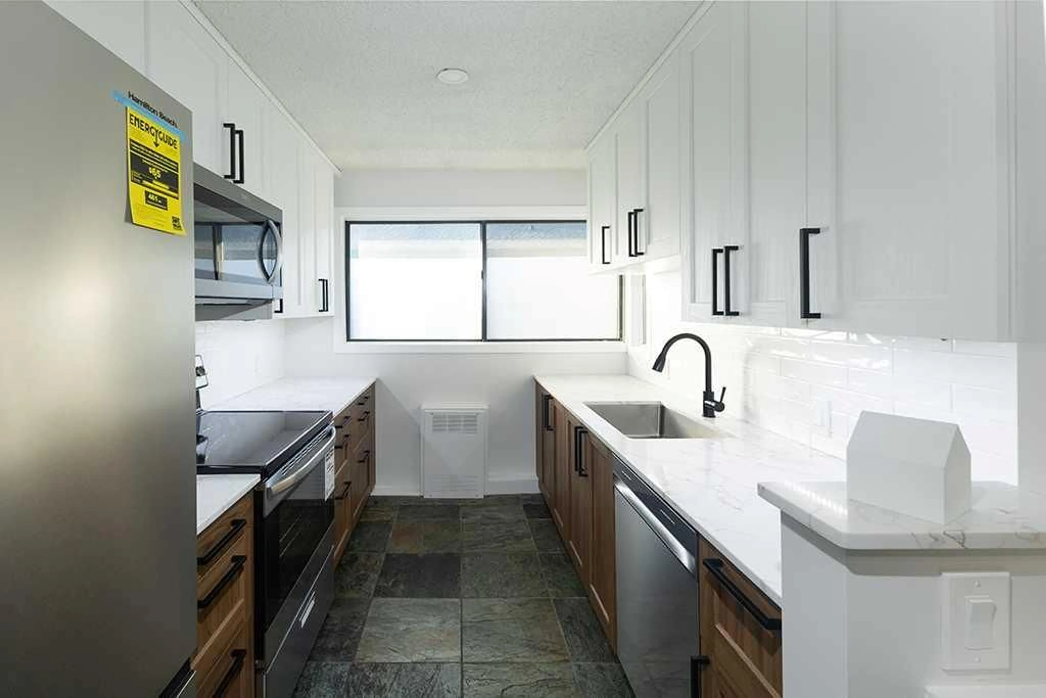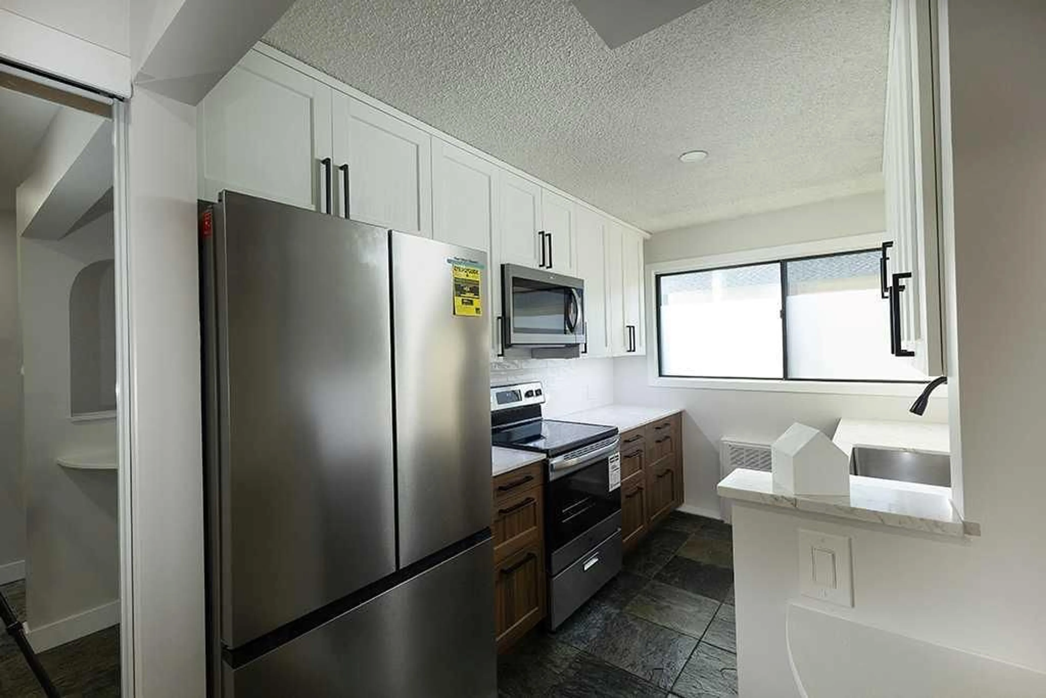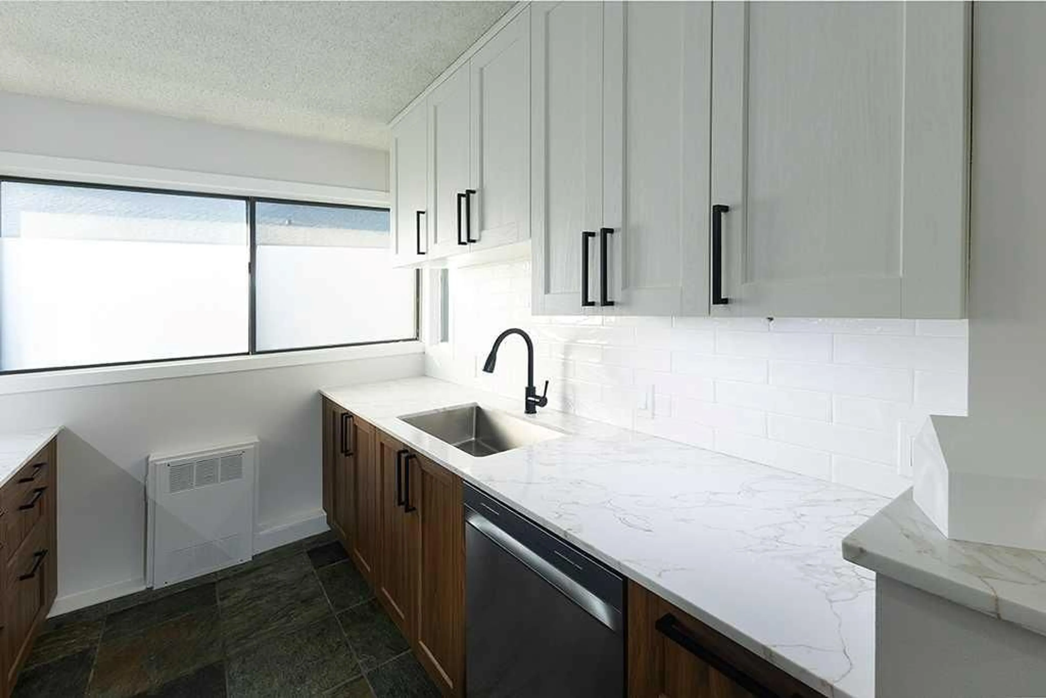2400 15 St #18, Calgary, Alberta T2T 5S3
Contact us about this property
Highlights
Estimated valueThis is the price Wahi expects this property to sell for.
The calculation is powered by our Instant Home Value Estimate, which uses current market and property price trends to estimate your home’s value with a 90% accuracy rate.Not available
Price/Sqft$372/sqft
Monthly cost
Open Calculator
Description
Professional CONDO DOC REVIEW from Confident Condo Review (recently completed) absolutely GLOWING about this complex! And is provided at no cost! The reserve is funded north of 400k, with no scheduled assessments. FULLY ABOVE GRADE with EXPANDED CEILING HEIGHTS on the main level, this TOP FLOOR TWO-STOREY TOWNHOUSE is FULLY RENOVATED with top of the line LVP flooring on the main, and brand new carpet upstairs. THIS UNIT SHOWS EVEN BETTER IN PERSON than in the photos, which isn't a surprise because the photographer is legit colourblind. The OPEN-CONCEPT MAIN FLOOR feels bright and spacious, thanks to the PROFESSIONAL REMOVAL OF THE FIREPLACE, a feature still present in many other units. The CLOSET LOCATION has been smartly designed, positioned to avoid interference with the kitchen area or foot traffic, adding both practicality and style. The RENOVATED KITCHEN showcases 40-INCH UPPER CABINETS, QUARTZ COUNTERTOPS from Guava Quartz (IYKYK), and a FULL-SIZED STAINLESS STEEL APPLIANCE PACKAGE including a FRENCH DOOR FRIDGE, and finished off with HAND-LAID TILES. You'll also enjoy the properly wired microwave that isn't left to sit on a counter. Jussayin. And the UNDERCABINET LIGHTING. And the SOFT-CLOSE EVERYTHING. Every update has been PROFESSIONALLY COMPLETED, with no shortcuts or amateur work, resulting in a space that’s as durable as it is beautiful. Upstairs, you’ll find a UNIQUE FEATURE rarely seen, a DROP-DOWN ATTIC STAIRCASE leading to ATTIC STORAGE with UPDATED LIGHTING. You still get a MASSIVE BATHTUB here, MIRROR CLOSETS, and DISCOUNTED FIBER INTERNET! This is a valuable and functional addition, especially for those who need extra space. Additional highlights include a FULLY RENOVATED BATHROOM, UNDERGROUND PARKING, and a PRIVATE STORAGE LOCKER. If you’re looking for a MODERN, FUNCTIONAL, and HIGHLY UPGRADED townhouse that stands above others in the same complex, THIS IS THE ONE. PETS ALLOWED, ask about DOGS!
Property Details
Interior
Features
Main Floor
Kitchen
11`1" x 7`9"Dining Room
10`2" x 11`8"Dining Room
15`0" x 11`8"Balcony
12`0" x 7`6"Exterior
Features
Parking
Garage spaces 1
Garage type -
Other parking spaces 0
Total parking spaces 1
Property History
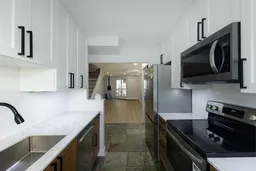 28
28