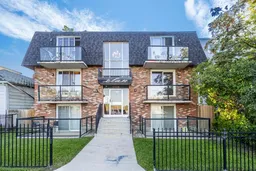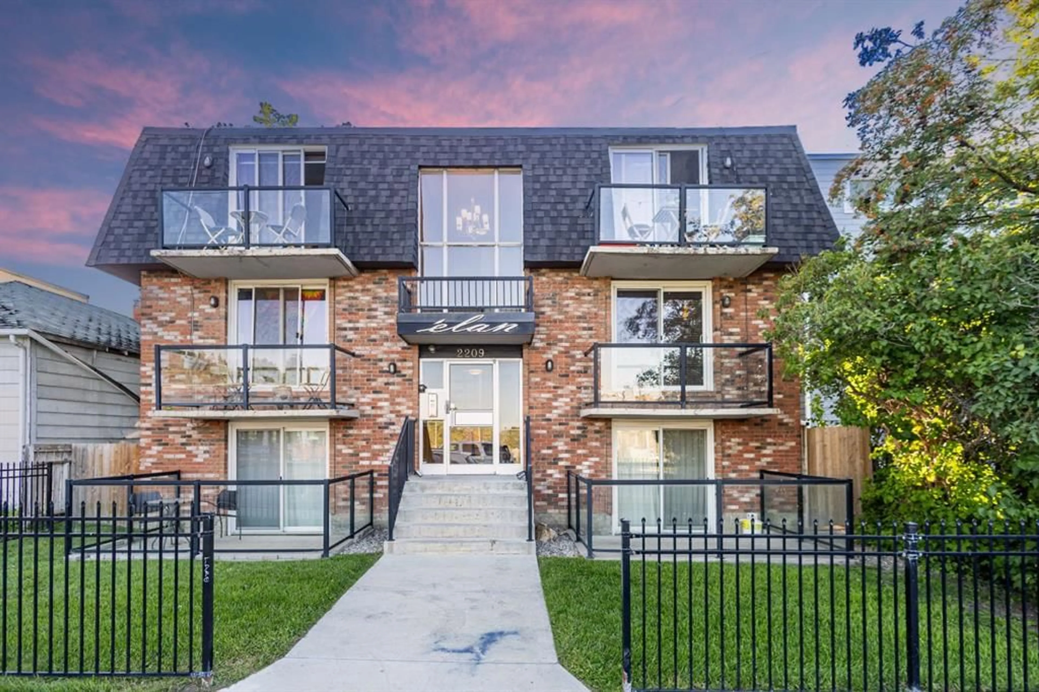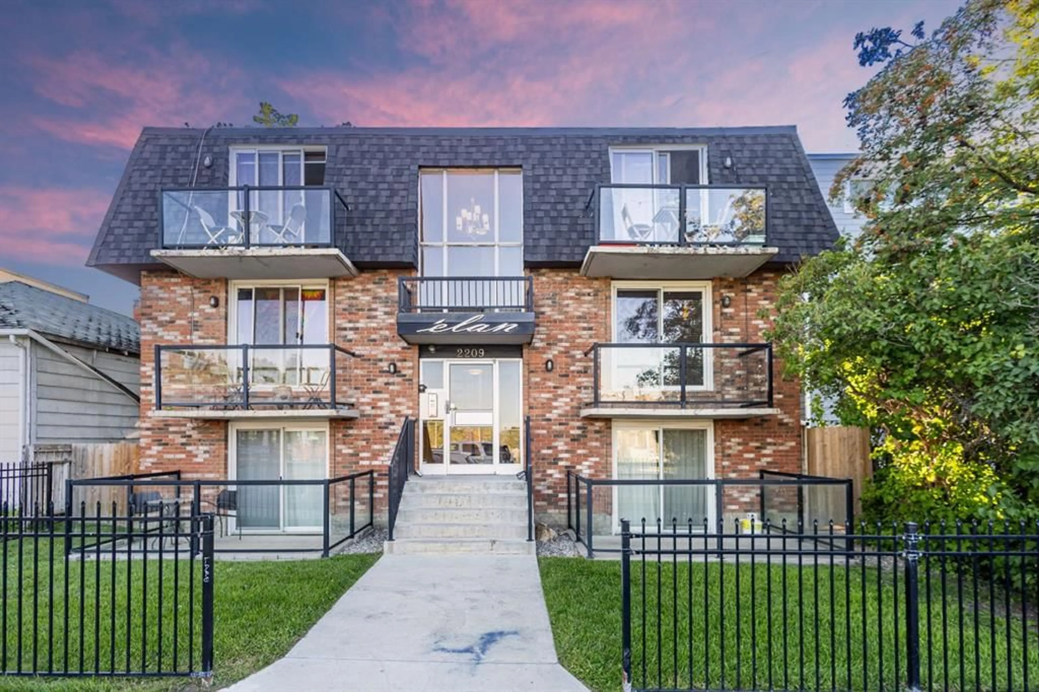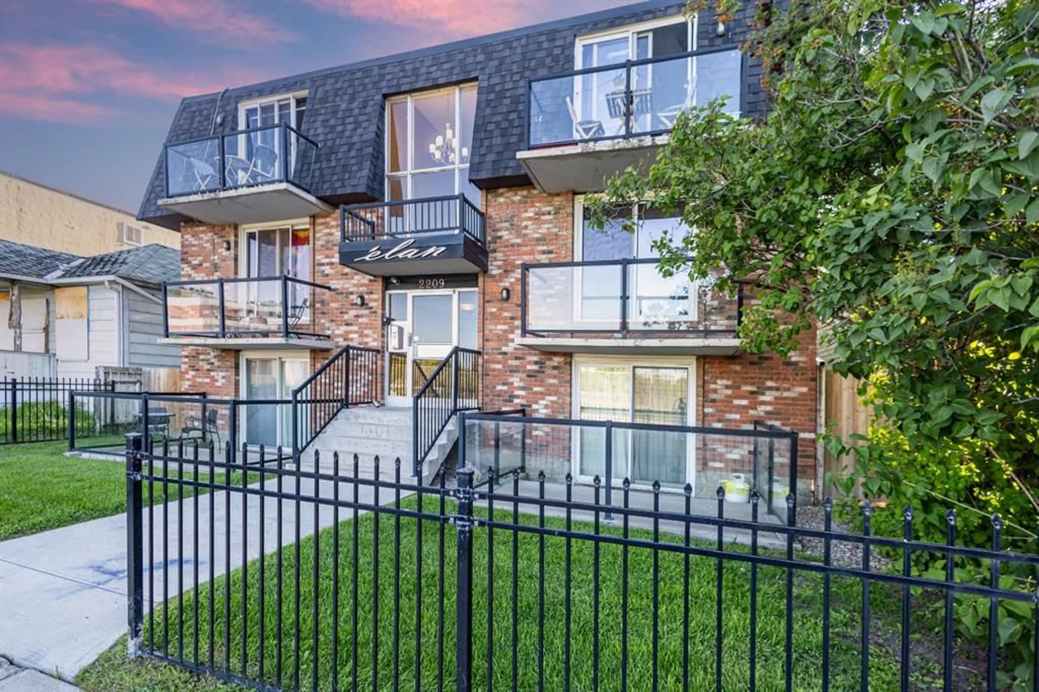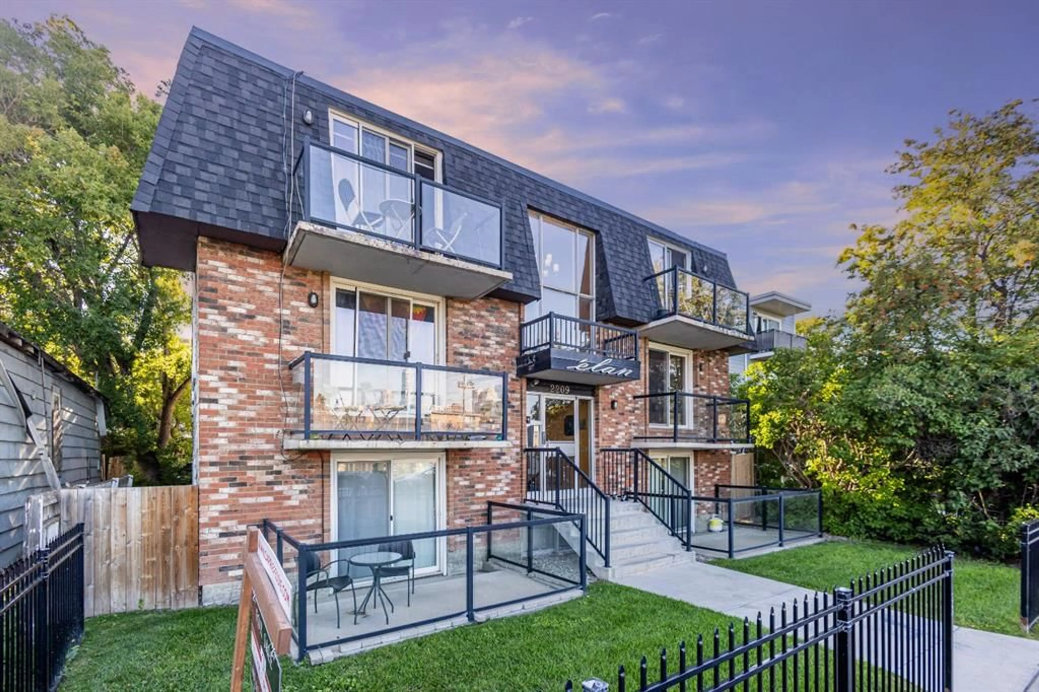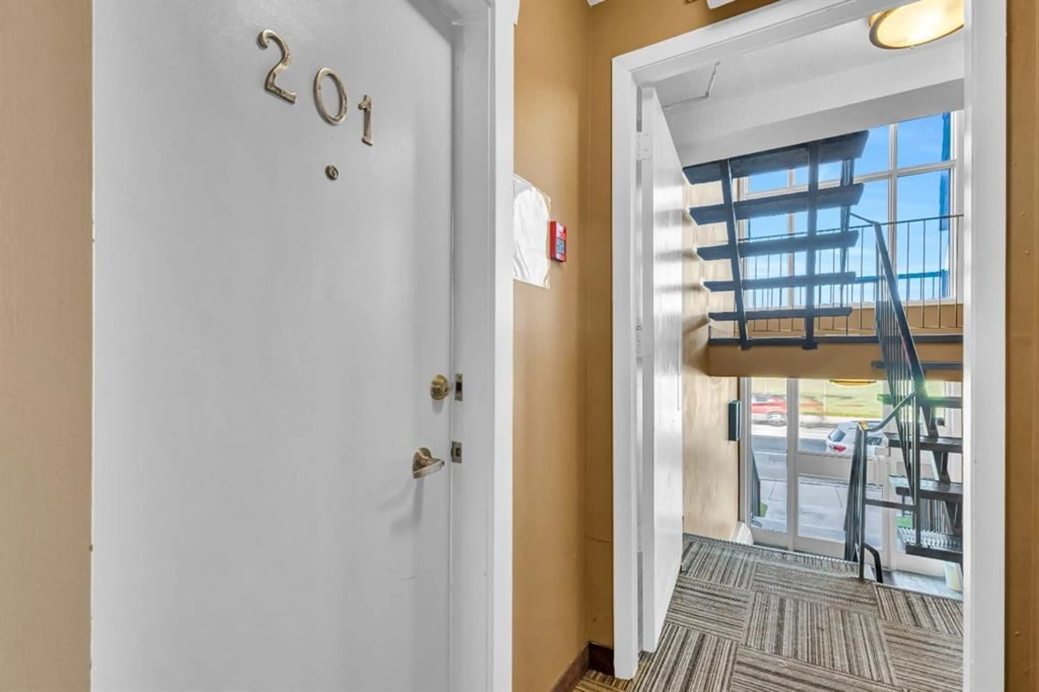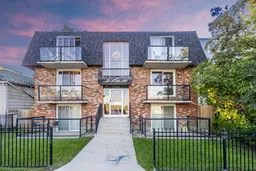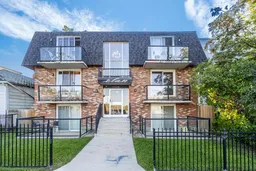2209 14 St #201, Calgary, Alberta T2T 3T2
Contact us about this property
Highlights
Estimated valueThis is the price Wahi expects this property to sell for.
The calculation is powered by our Instant Home Value Estimate, which uses current market and property price trends to estimate your home’s value with a 90% accuracy rate.Not available
Price/Sqft$344/sqft
Monthly cost
Open Calculator
Description
With a bright open-concept layout and stunning views of downtown and the green space across the street, this lovely 1-bedroom, 1-bathroom condo is an excellent opportunity in the sought-after community of Bankview. Freshly painted, the unit feels modern and inviting the moment you walk in. The kitchen features rich espresso cabinets, granite counters, stainless steel appliances, and a functional layout that flows seamlessly into the living and dining area. Large windows fill the space with natural light, and the glass balcony offers the perfect spot to enjoy your morning coffee or unwind in the evening while taking in the city views. The bedroom is generously sized, with a full wall wardrobe and built-in shelving for organized storage. The bathroom continues the modern design with granite counters and stylish finishes. Additional storage is available with a dedicated storage space, and the assigned parking stall is conveniently located at the back of the building. This secure and well-managed building is located just steps from the vibrant energy of 17th Avenue, with its many restaurants, cafes, and boutique shops. Public transit is only a minute away, with Mount Royal School right across the street and downtown Calgary easily accessible. Stylish, functional, and perfectly located, this home offers both comfort and value — whether you’re a first-time buyer or an investor.
Property Details
Interior
Features
Main Floor
Living Room
14`9" x 9`5"Kitchen
9`2" x 8`3"Dining Room
12`10" x 6`0"4pc Bathroom
8`9" x 4`11"Exterior
Features
Parking
Garage spaces -
Garage type -
Total parking spaces 1
Condo Details
Amenities
None
Inclusions
Property History
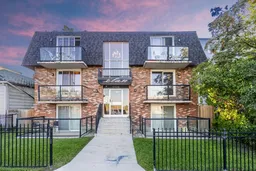 31
31