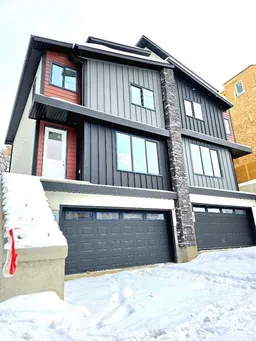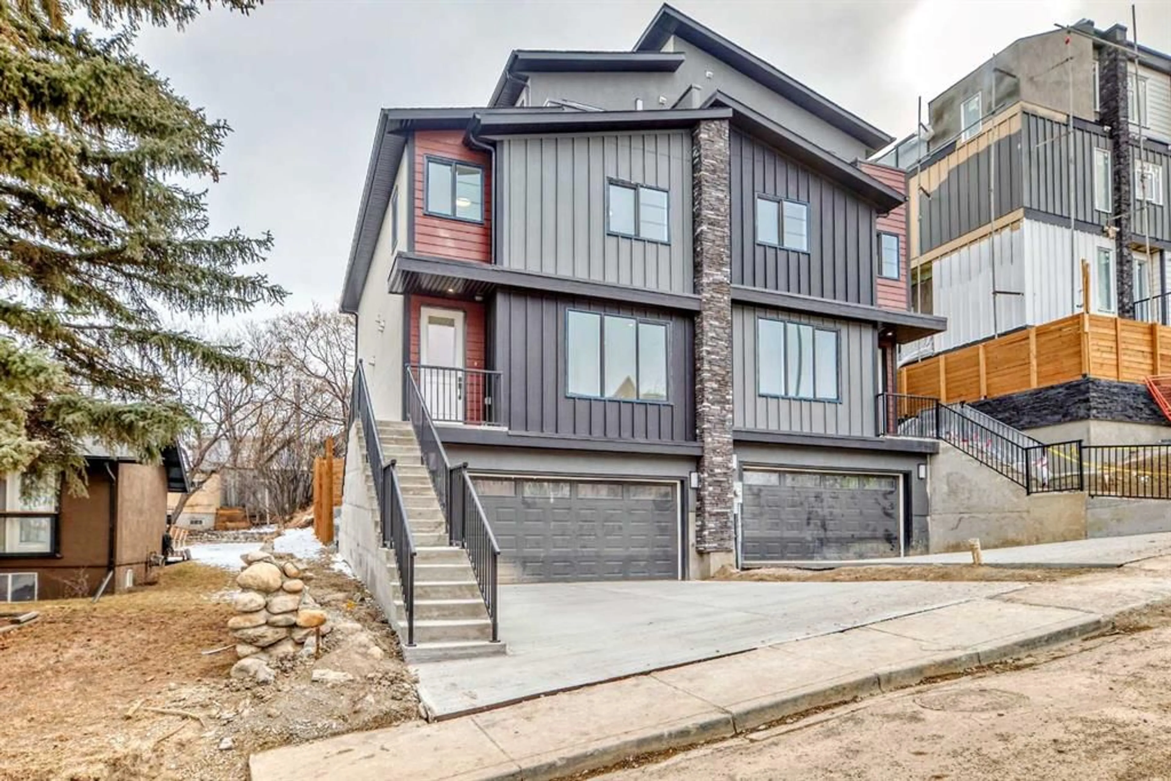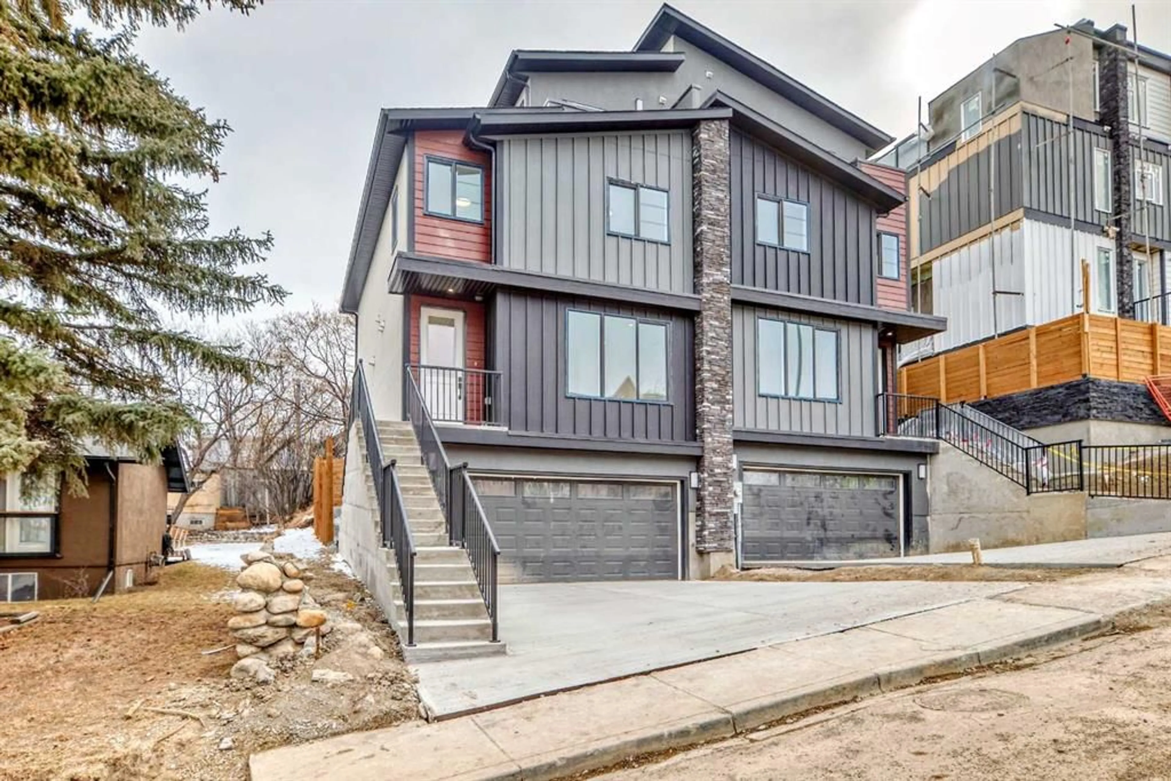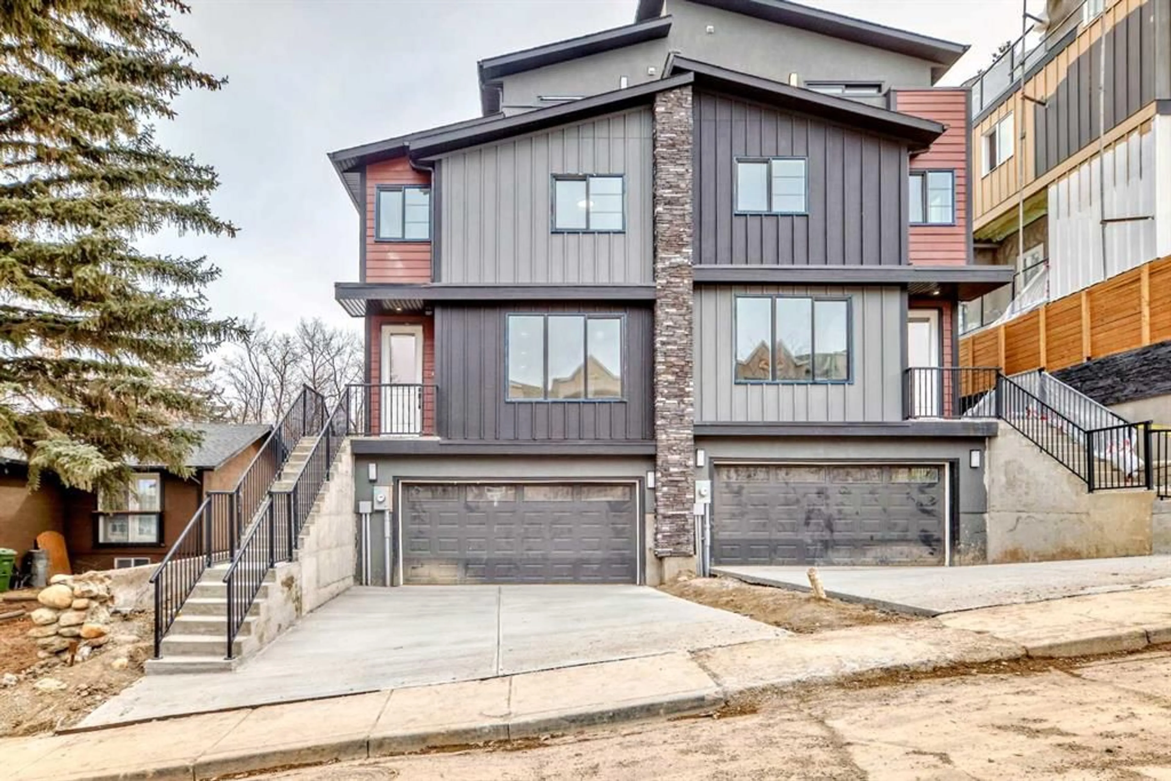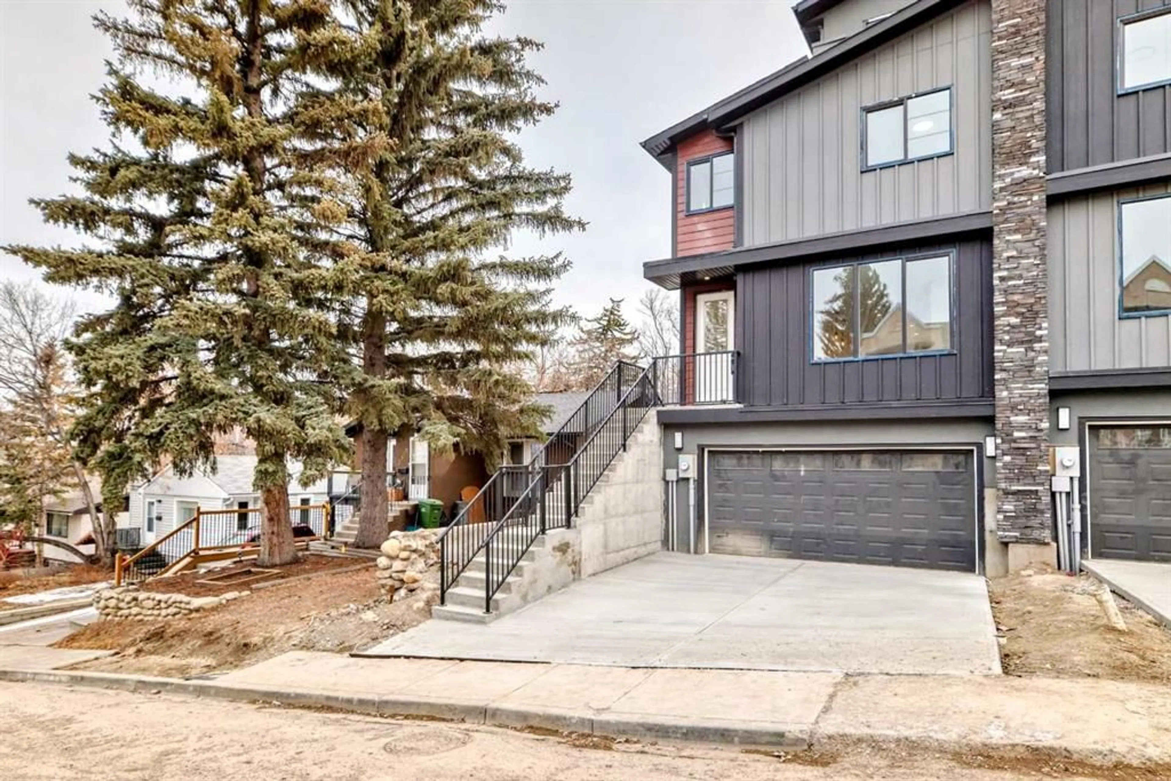2518 16 St, Calgary, Alberta T2T 4E9
Contact us about this property
Highlights
Estimated ValueThis is the price Wahi expects this property to sell for.
The calculation is powered by our Instant Home Value Estimate, which uses current market and property price trends to estimate your home’s value with a 90% accuracy rate.Not available
Price/Sqft$487/sqft
Est. Mortgage$3,861/mo
Tax Amount (2024)-
Days On Market50 days
Description
Important Note: A legal suit can be added to the unit pinding City approval. Plan are prepared and available for submission upon the buyer request...Welcome to this stunning brand-new duplex, in one of the prime location in Calgary ( Bankview ), Over 2200 sq ft of living space, with easy access to local amenities and transportation, Its perfectly designed for comfort and luxury living! With 5 spacious bedrooms and 5 modern bathrooms, with high end appliance package, 10 foot ceilings on main floor / 9 foot ceilings upper & basement, this property offers ample space for families, friends, and guests. don't forget to enjoy the birds sound from the main floor balcony, and for more privacy we made loft with spacious bonus room, Bedroom, bathroom and big balcony to enjoy downtown view. - 4 upper bedrooms with plenty of natural light and built-in closets - 4.5 stylish bathrooms with high-end fixtures and finishes - Double garage attached with additional room behind and kitchenette plus full bathroom - Open-plan living area with gourmet chef's kitchen, perfect for entertaining - High ceilings, elegant fixtures, and modern finishes throughout - Private outdoor spaces for relaxation and enjoyment - Energy-efficient appliances and systems - Smart home technology integration *Don't miss out on this incredible opportunity! Contact us today to schedule a viewing and make this dream home yours
Property Details
Interior
Features
Main Floor
Kitchen
8`6" x 12`9"Office
8`5" x 9`6"Dining Room
12`5" x 9`5"Entrance
5`4" x 5`6"Exterior
Features
Parking
Garage spaces 2
Garage type -
Other parking spaces 2
Total parking spaces 4
Property History
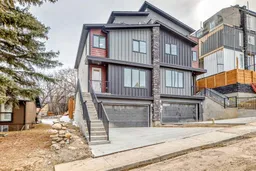 37
37