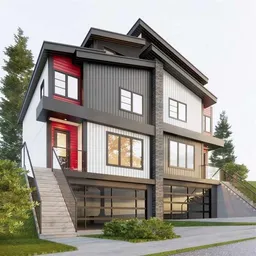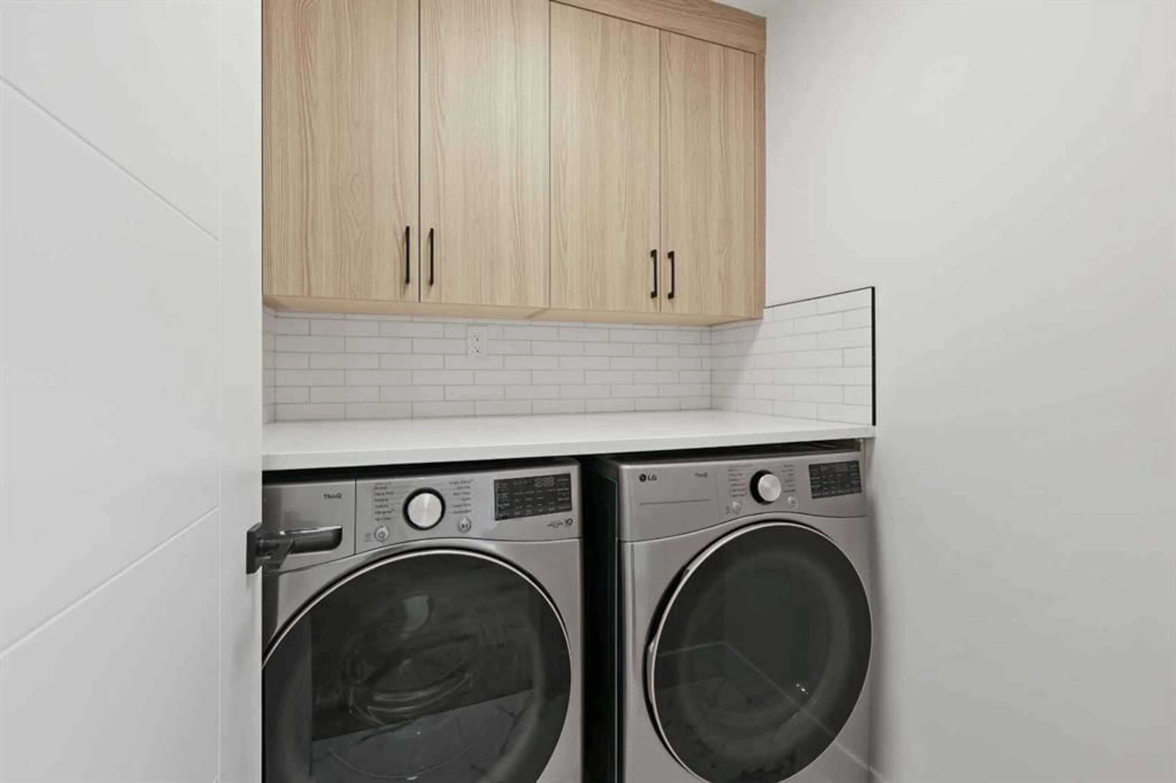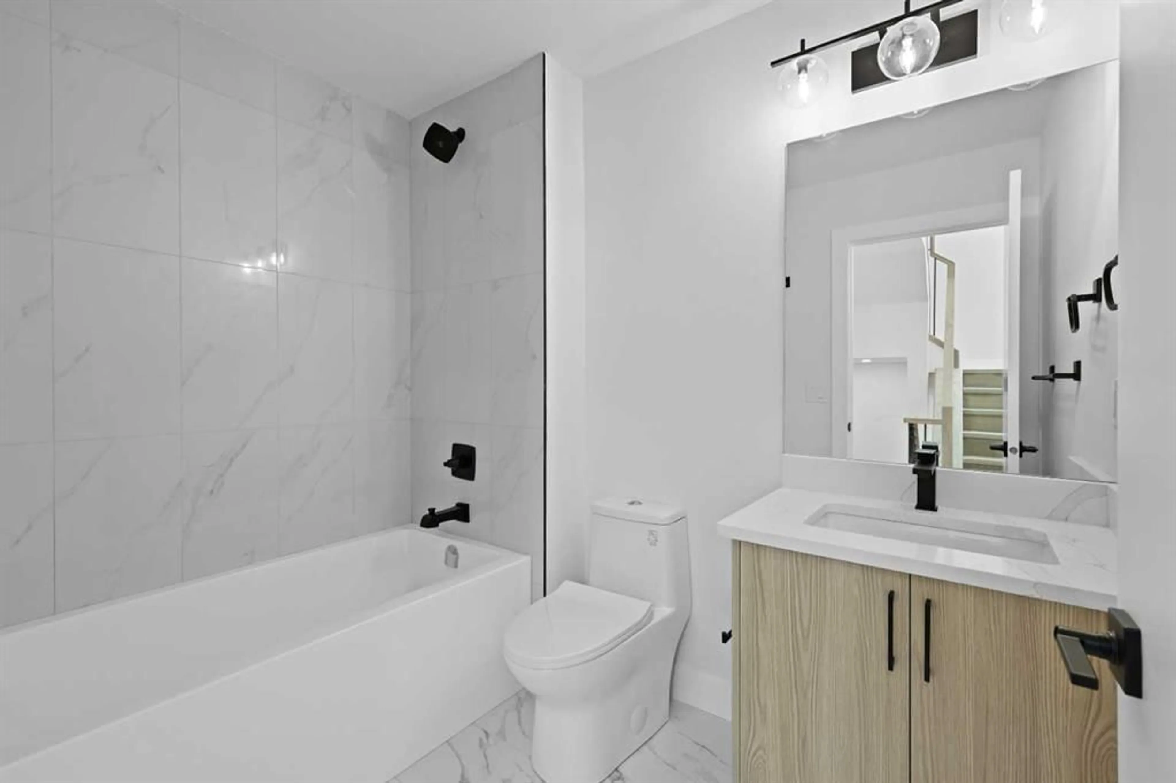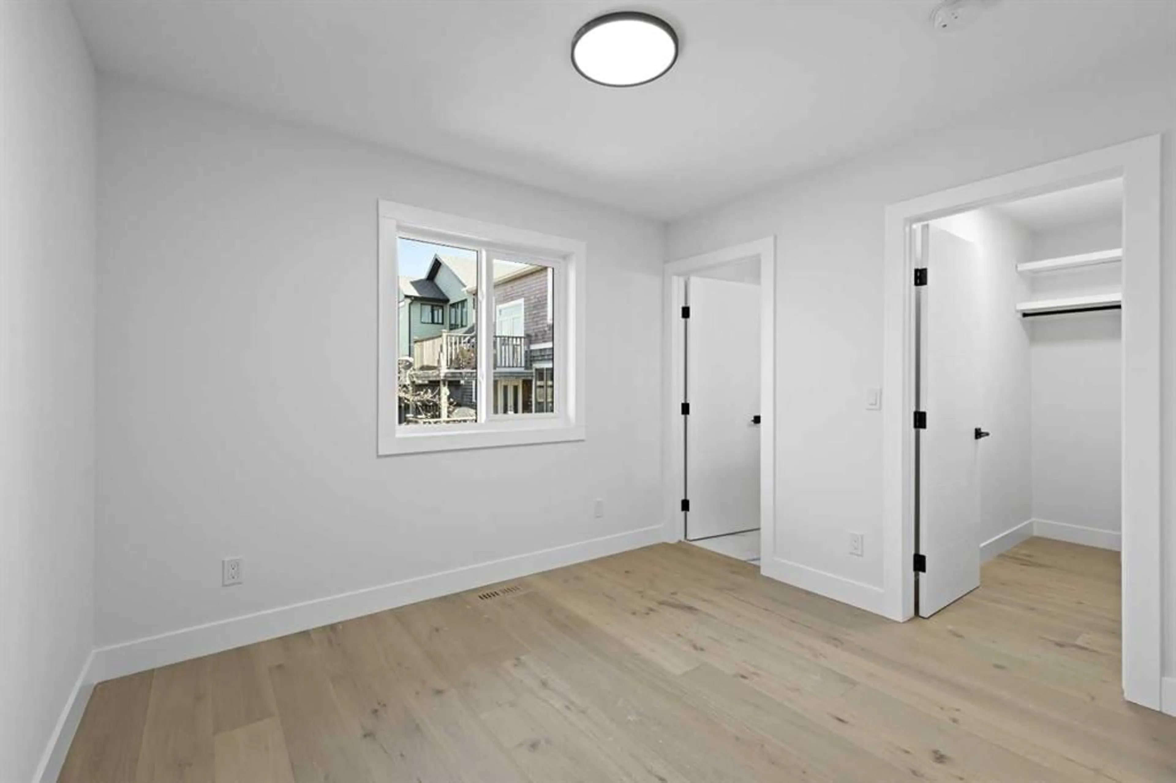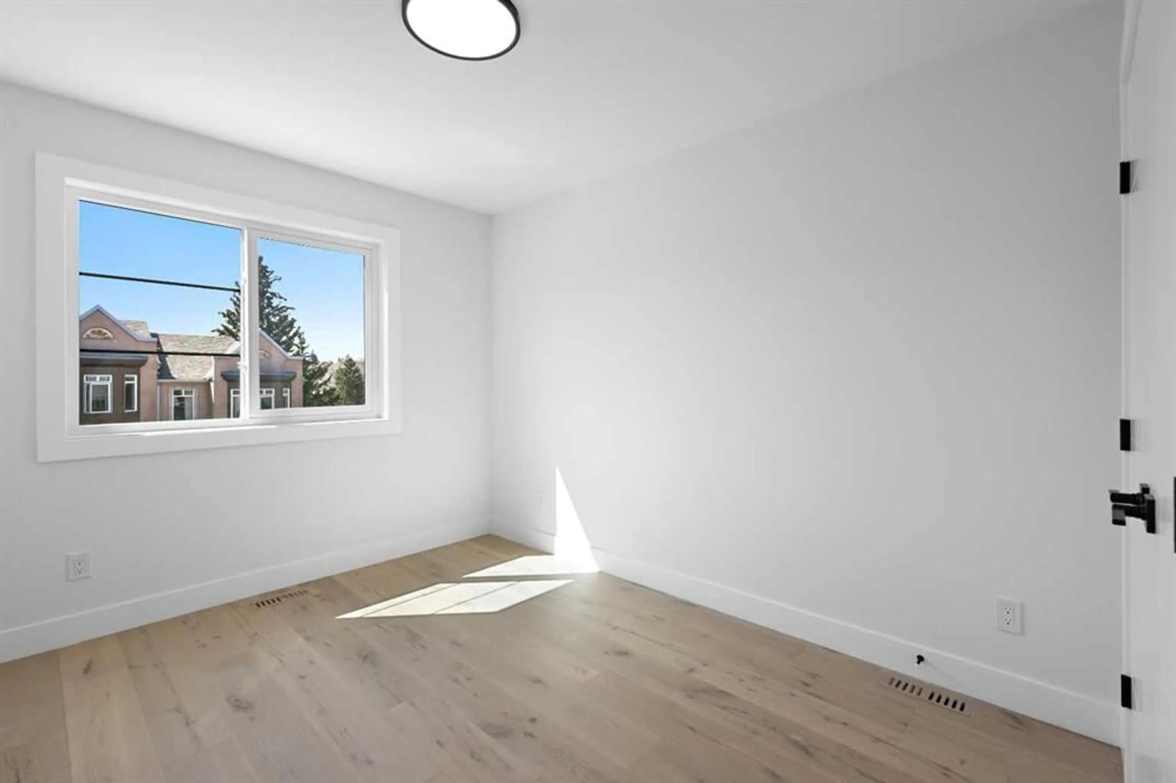
2520 16 St, Calgary, Alberta T2T 4E9
Contact us about this property
Highlights
Estimated ValueThis is the price Wahi expects this property to sell for.
The calculation is powered by our Instant Home Value Estimate, which uses current market and property price trends to estimate your home’s value with a 90% accuracy rate.Not available
Price/Sqft$455/sqft
Est. Mortgage$3,757/mo
Tax Amount (2025)-
Days On Market158 days
Description
*** Please click on "Videos" for 3D tour *** THIS PROPERTY WOULD MAKE AN EXCELLENT SHORT TERM RENTAL / AIRBNB ** BE THE FIRST OWNER in this stunning 3 Storey home with VIEWS OF DOWNTOWN in very desirable Bankview! Amazing features include: over 2300 sq feet of development, chef's kitchen with quartz island, 9 foot ceilings on main floor, amazing primary suite with 5-piece en suite bath including roughed-in steam shower/walk-in closet/heated tile floors & private owners balcony, 4 total bedrooms, 4.5 total bathrooms, deck from 2nd level, upper laundry room, engineered hardwood & tile flooring, custom built-ins in EVERY closet, dining room with feature wall, flex room with wet bar & 4-piece bathroom in basement, roughed-in A/C, double insulated/drywalled attached garage, roughed-in in-floor heat & much more! Location is amazing - super quiet street, all schools close by, only 4 min to downtown & easy access to all amenities! It also comes with bumper to bumper warranty (1, 2, 5, 10) & all landscaping - sidewalks/deck/fences & gates/rundle rock! IMMEDIATE POSSESSION! Legal suite can be added pending City approval. Plans are available upon request. Measurements are as follows: Main floor - 671 sq ft, Second Level - 678 sq ft, Third Level - 571, Basement Level Developed - 355 sq ft.
Property Details
Interior
Features
Third Floor
Bonus Room
11`0" x 10`2"5pc Ensuite bath
13`7" x 7`4"Bedroom - Primary
12`1" x 13`7"Exterior
Features
Parking
Garage spaces 2
Garage type -
Other parking spaces 0
Total parking spaces 2
Property History
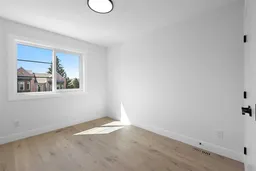 48
48