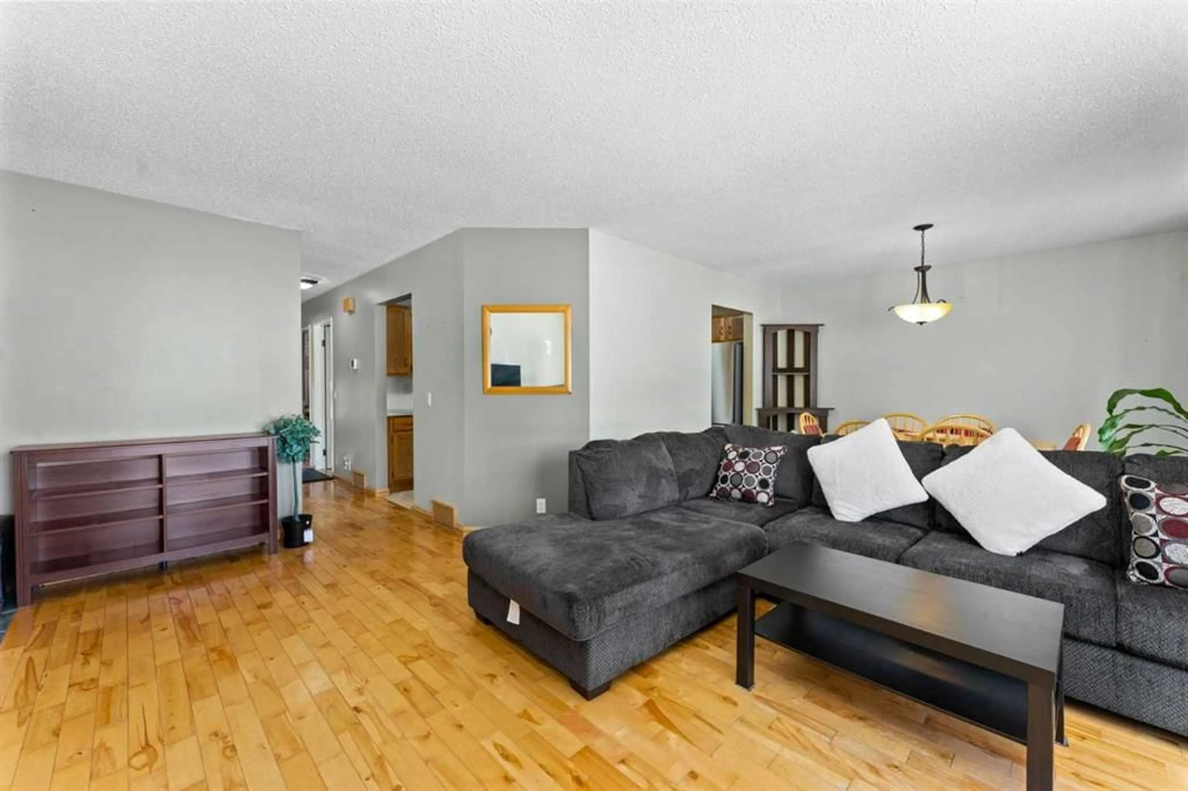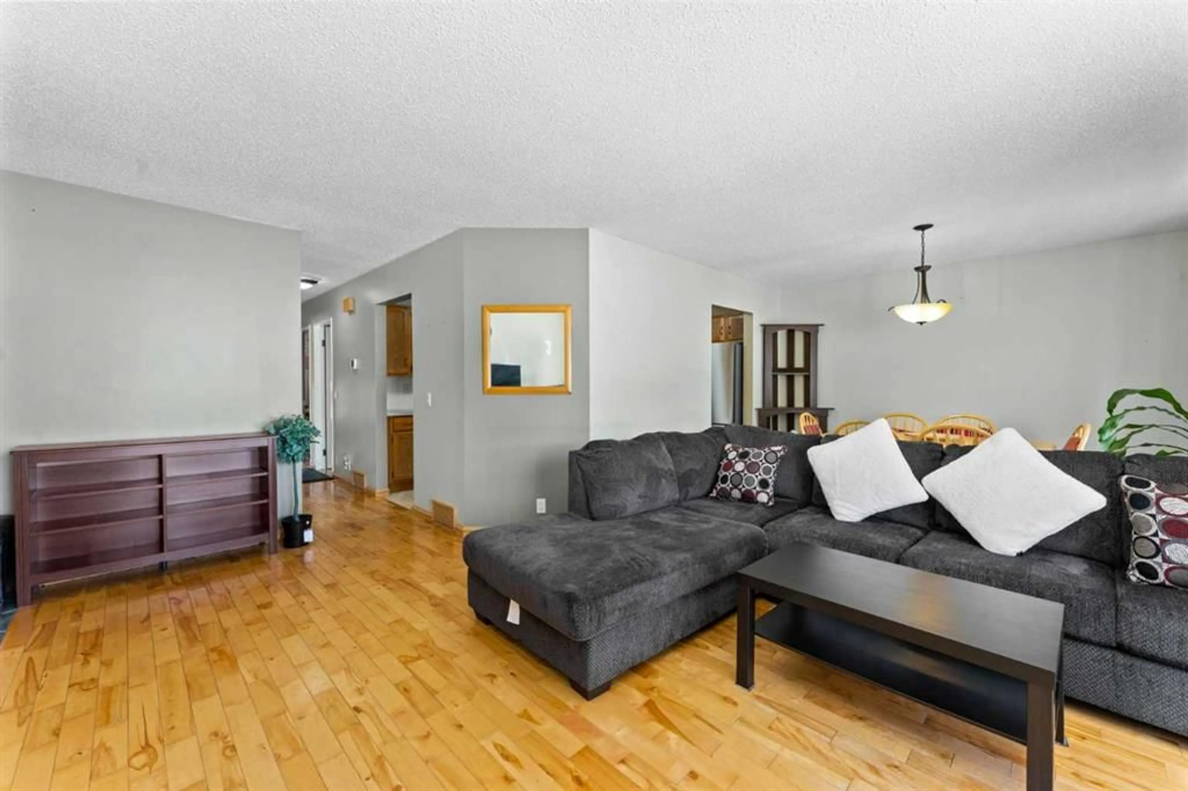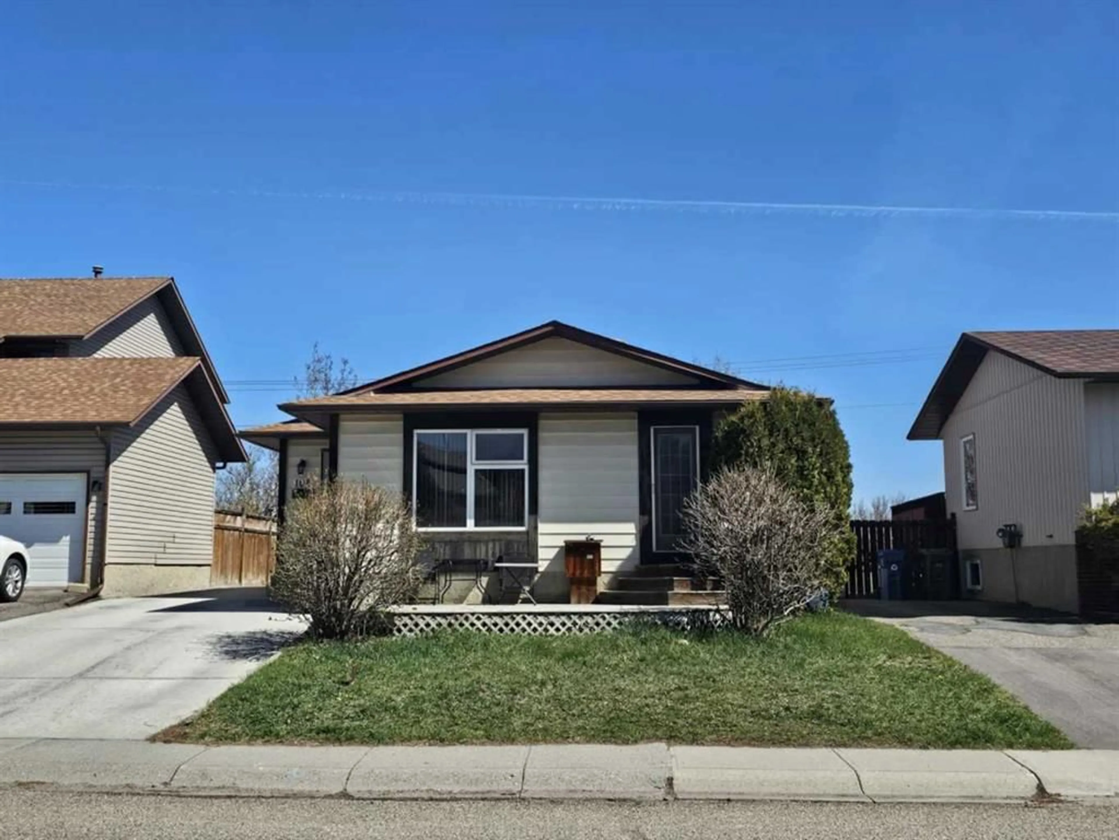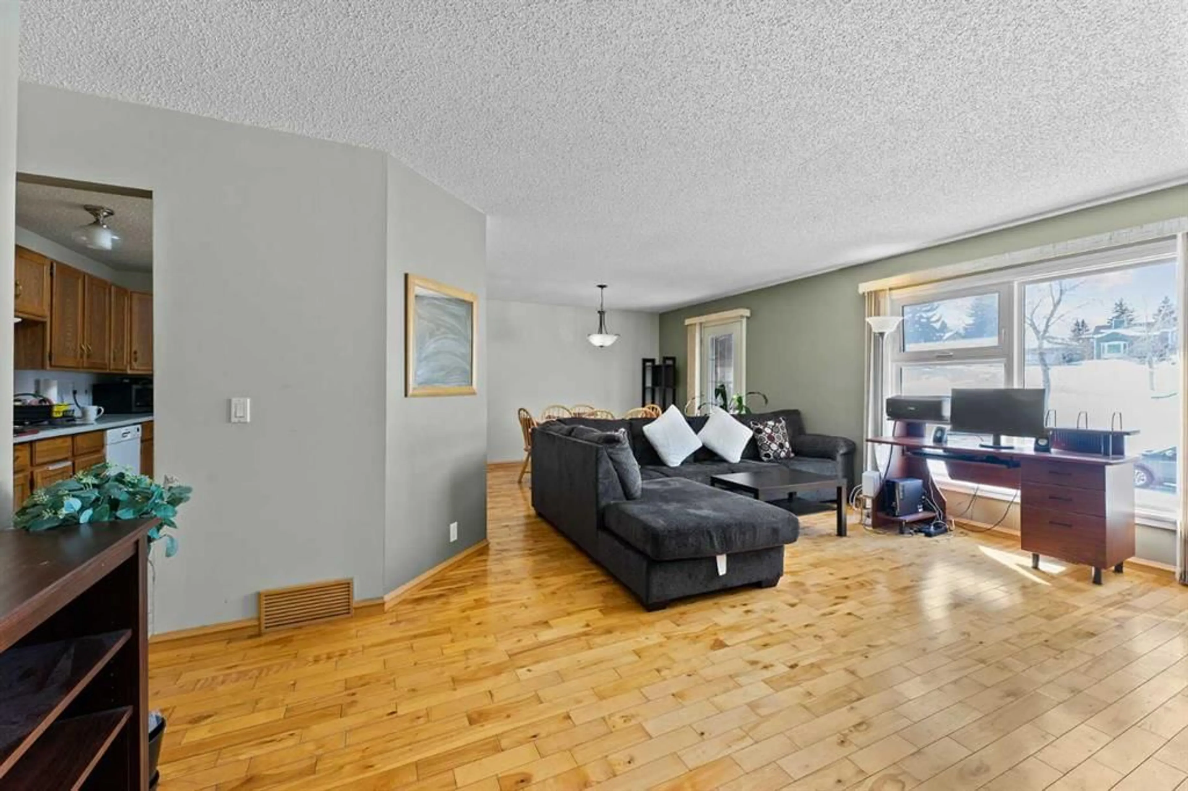108 Beddington Cir, Calgary, Alberta T3K1K6
Contact us about this property
Highlights
Estimated ValueThis is the price Wahi expects this property to sell for.
The calculation is powered by our Instant Home Value Estimate, which uses current market and property price trends to estimate your home’s value with a 90% accuracy rate.Not available
Price/Sqft$503/sqft
Est. Mortgage$2,706/mo
Tax Amount (2025)$3,195/yr
Days On Market54 days
Description
Welcome to this well-kept bungalow in the heart of Beddington, one of Calgary’s most family-friendly communities—just steps from schools, parks, and located directly across from a playground. With its spacious layout and thoughtful features, this home is perfect for growing families. The main floor offers a bright and inviting living room with large front windows, a functional kitchen and dining area, and three comfortable bedrooms upstairs. Natural light fills the space, creating a warm and welcoming environment for everyday family life. The large backyard offers plenty of room for kids to run and play, summer BBQs, or simply relaxing outdoors. Enjoy your morning coffee or watch the kids at play from the charming front porch, stay cool in the summer with a central A/C. What truly sets this home apart is the fully finished basement with a separate entrance. The lower level includes three additional bedrooms, a bathroom offers a relaxing retreat with a jacuzzi tub, perfect for unwinding after a long day. , a spacious recreation room, and a second kitchen—providing incredible space and versatility for larger households or multi-generational families. This move-in-ready home combines comfort, functionality, and a prime location to create the perfect family haven. The list of recent upgrades; newer refrigerator, newer washer & dryer, newer stove. Exterior upgrades; new roof & paved driveway. Don’t miss out on this exceptional opportunity! Check out Virtual Tour.
Property Details
Interior
Features
Basement Floor
Game Room
31`5" x 10`8"Bedroom
12`5" x 8`3"Bedroom
15`1" x 10`1"Bedroom
10`10" x 14`2"Exterior
Features
Parking
Garage spaces -
Garage type -
Total parking spaces 3
Property History
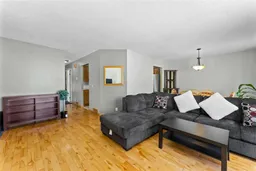 26
26
