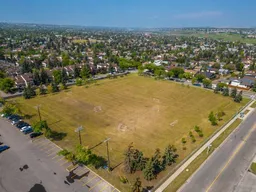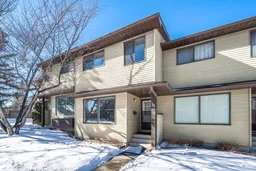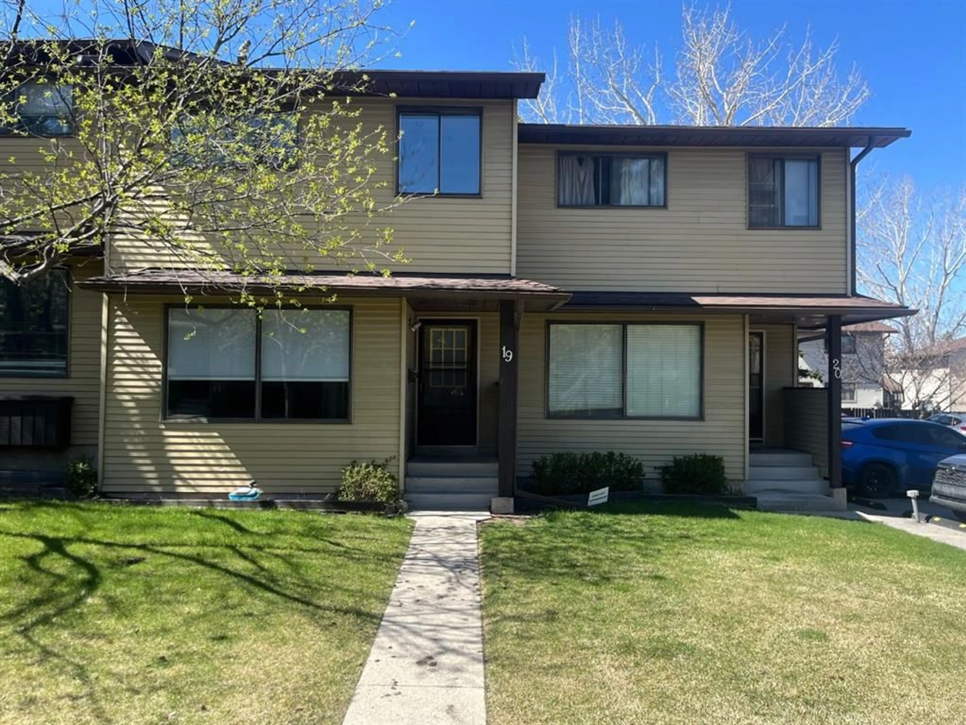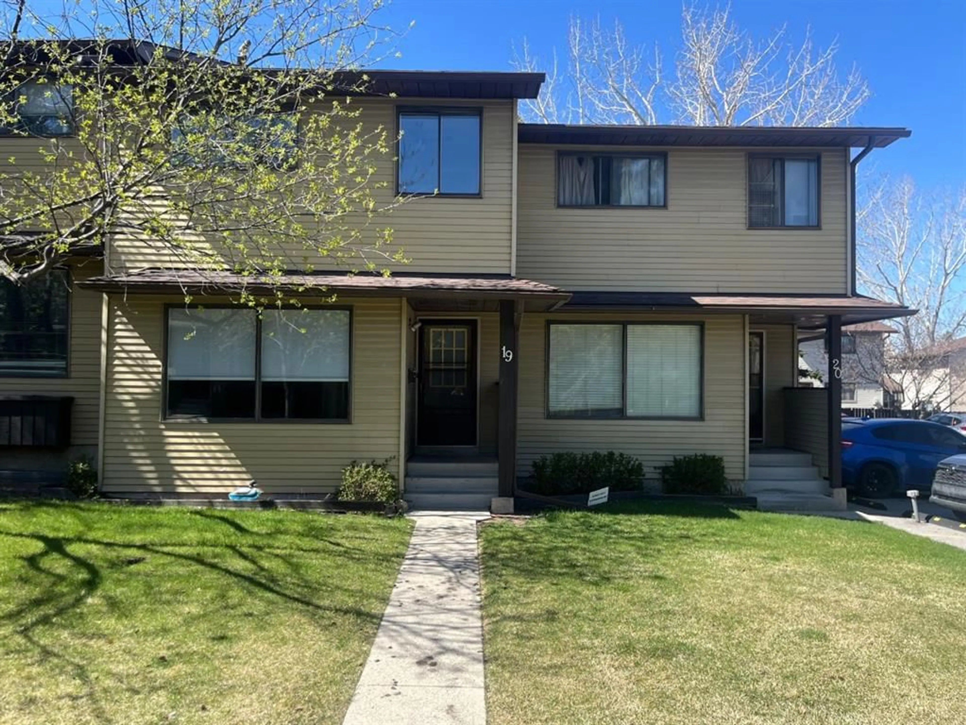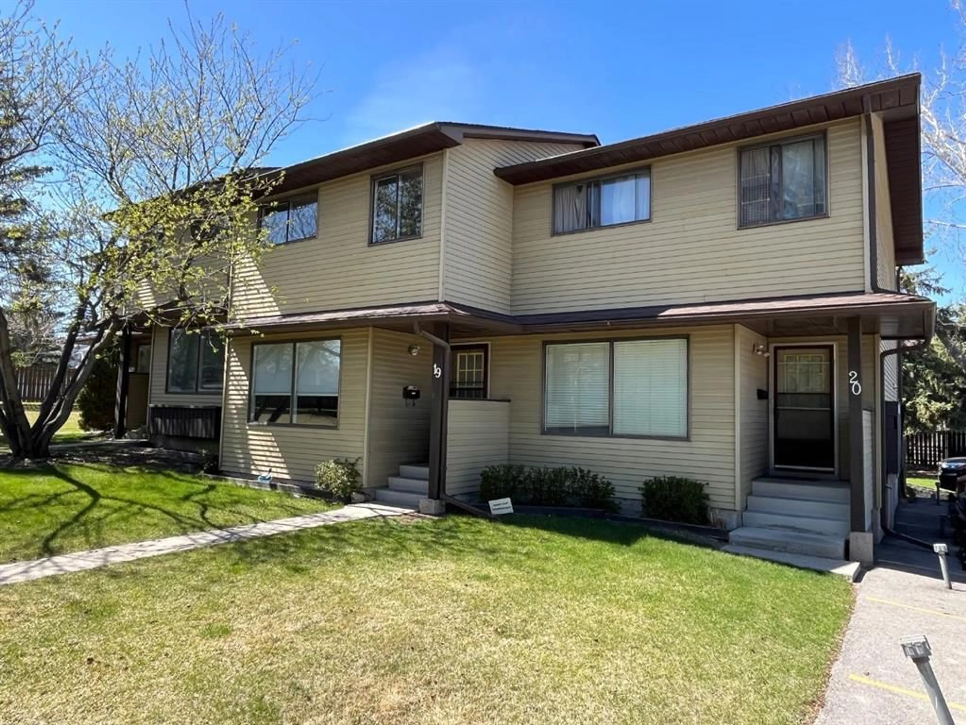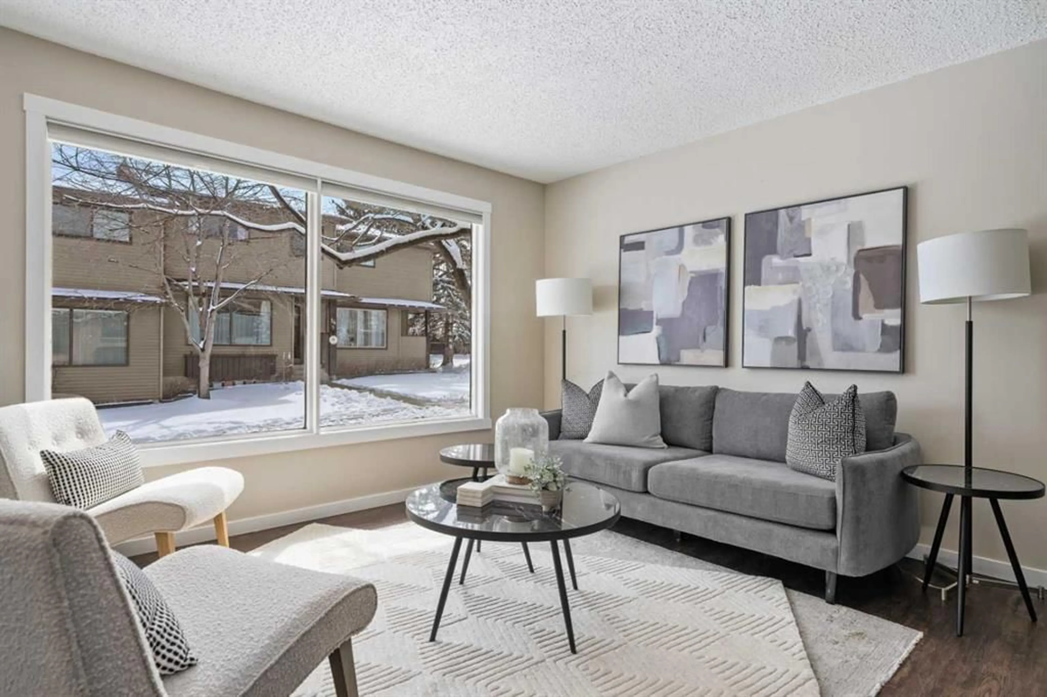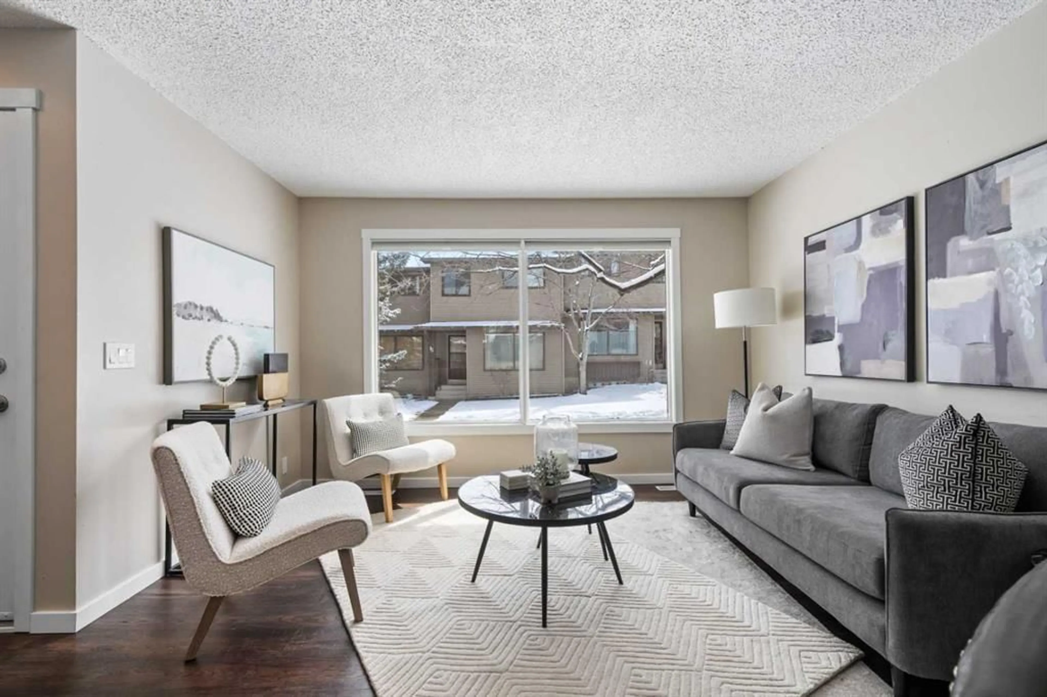380 Bermuda Dr #19, Calgary, Alberta T3K 2B2
Contact us about this property
Highlights
Estimated ValueThis is the price Wahi expects this property to sell for.
The calculation is powered by our Instant Home Value Estimate, which uses current market and property price trends to estimate your home’s value with a 90% accuracy rate.Not available
Price/Sqft$337/sqft
Est. Mortgage$1,610/mo
Maintenance fees$335/mo
Tax Amount (2025)$2,184/yr
Days On Market6 days
Description
Welcome to Spicewood Condos, a very desirable townhouse community nestled in the heart of Beddington Heights. This renovated home offers almost 1,600 sq. ft. of thoughtfully designed living space, featuring beautiful renovations from top to bottom. Upon entering, you'll be greeted by a bright and inviting living area, enhanced by large windows bringing in loads of natural light. The open-concept layout seamlessly connects the living room to the dining area and kitchen, creating an ideal environment for relaxing and entertaining. The kitchen has been beautifully renovated with modern appliances, quartz countertops, and lots of cabinet storage, providing both style and functionality. Upstairs, you'll find three generously sized bedrooms. The primary bedroom boasts ample closet space and large windows. The additional bedrooms are versatile and can serve as guest rooms, home offices, or flex areas to suit your needs. The bathroom has been nicely renovated, featuring contemporary fixtures and finishes. The fully developed, bright basement presents a very inviting additional space for you. Install your home theatre, set up your home gym, or use it as a playroom or office—this is one of the nicer basements you’ll find in this price category! The basement also has a spacious laundry area & good storage space. Luxury vinyl plank throughout—stylish and easily maintained. The unit features one of the more impressive backyards in the development. Gorgeous backyard paver patio creates a perfect outdoor retreat for summer barbecues, gardening, or simply unwinding after a long day. The BBQ which is under 2 years old is also included with the sale. One outdoor parking stall is adjacent to your unit, and you're also very close to ample visitor parking for your guests. Located in the desirable community of Beddington Heights, this home offers unparalleled convenience. You'll be within walking distance to St. Bede + Beddington Heights School, shopping, and public transportation, making daily errands and commutes a breeze. The #3 bus stop is footsteps from your home and takes you right downtown. Spicewood is a nice little community within a community! Very well managed and thoroughly engaged with its residents, there is a private website for owners and residents to stay informed on what’s happening here. Beddington Heights is known for its mature trees, parks, and family-friendly environment, providing a suburban lifestyle with easy access to downtown Calgary. Don't miss the opportunity to make this move-in-ready townhouse your new home.
Property Details
Interior
Features
Main Floor
Living Room
12`4" x 12`9"Kitchen
11`11" x 10`7"Dining Room
8`5" x 7`3"2pc Bathroom
Exterior
Features
Parking
Garage spaces -
Garage type -
Total parking spaces 1
Property History
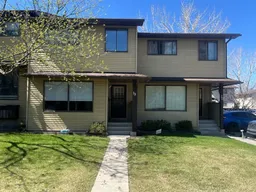 40
40