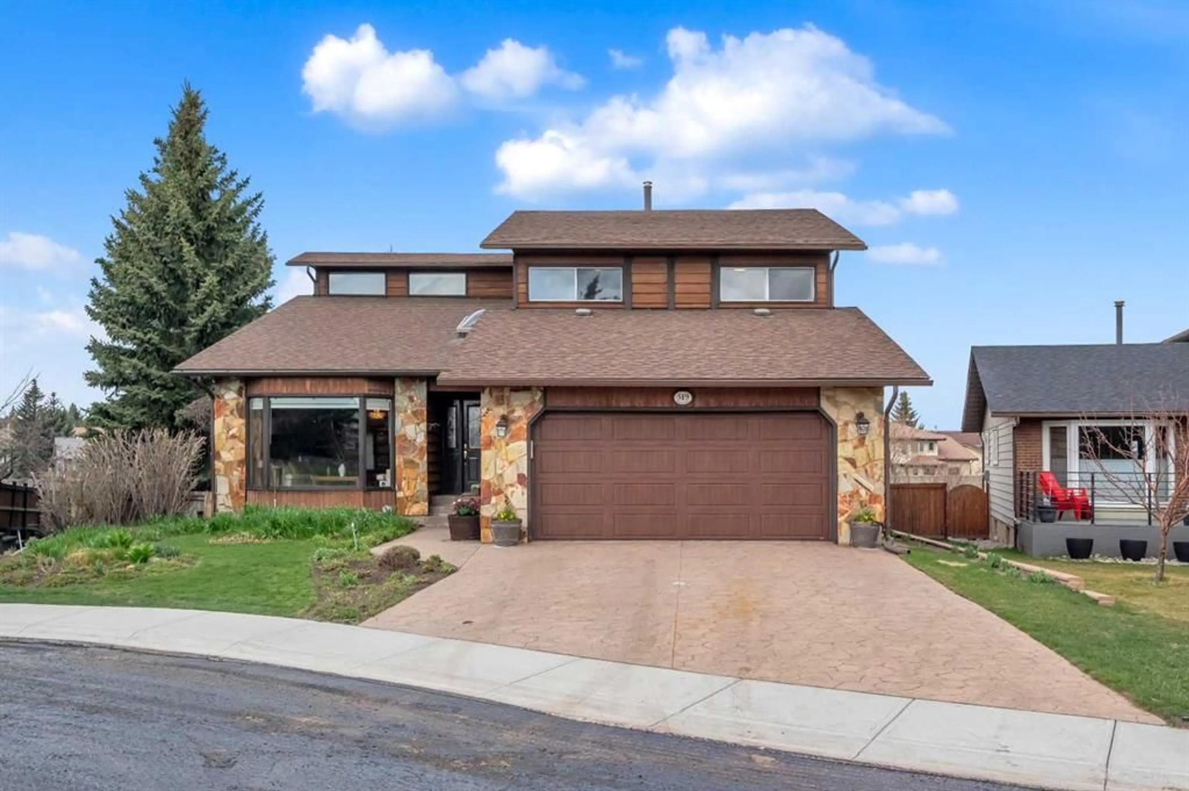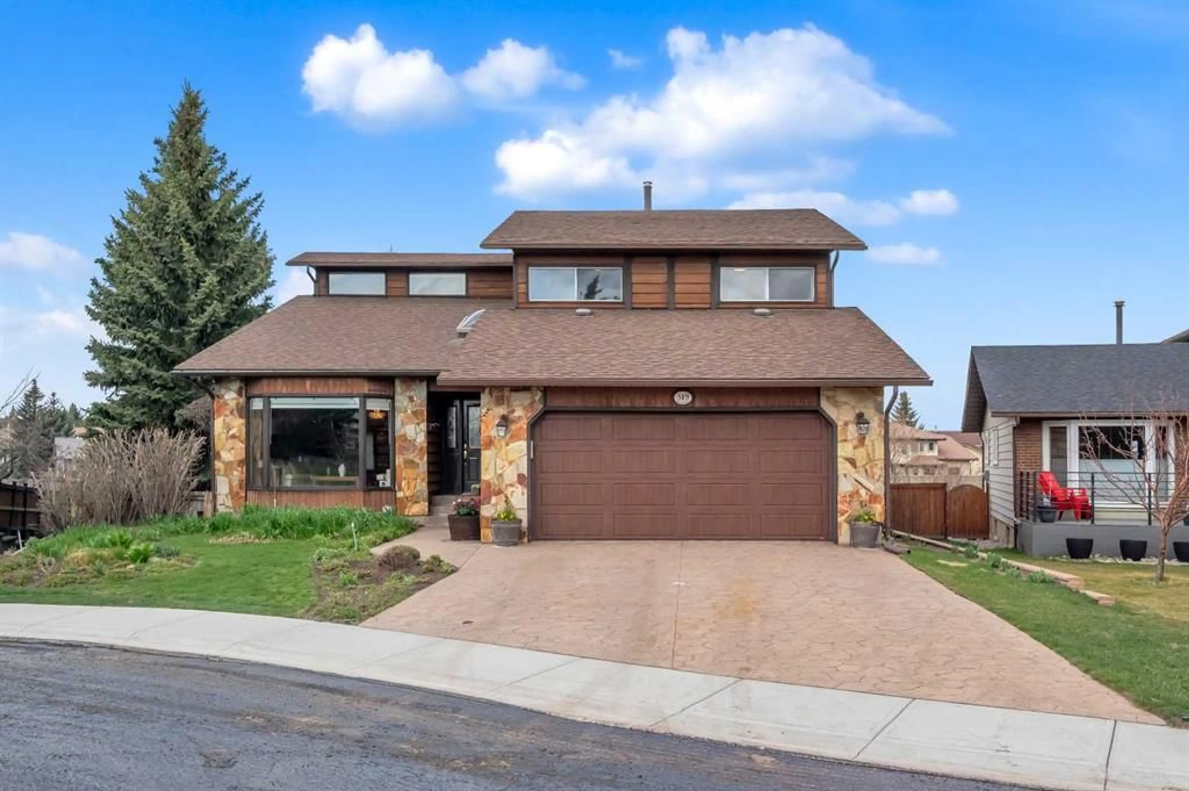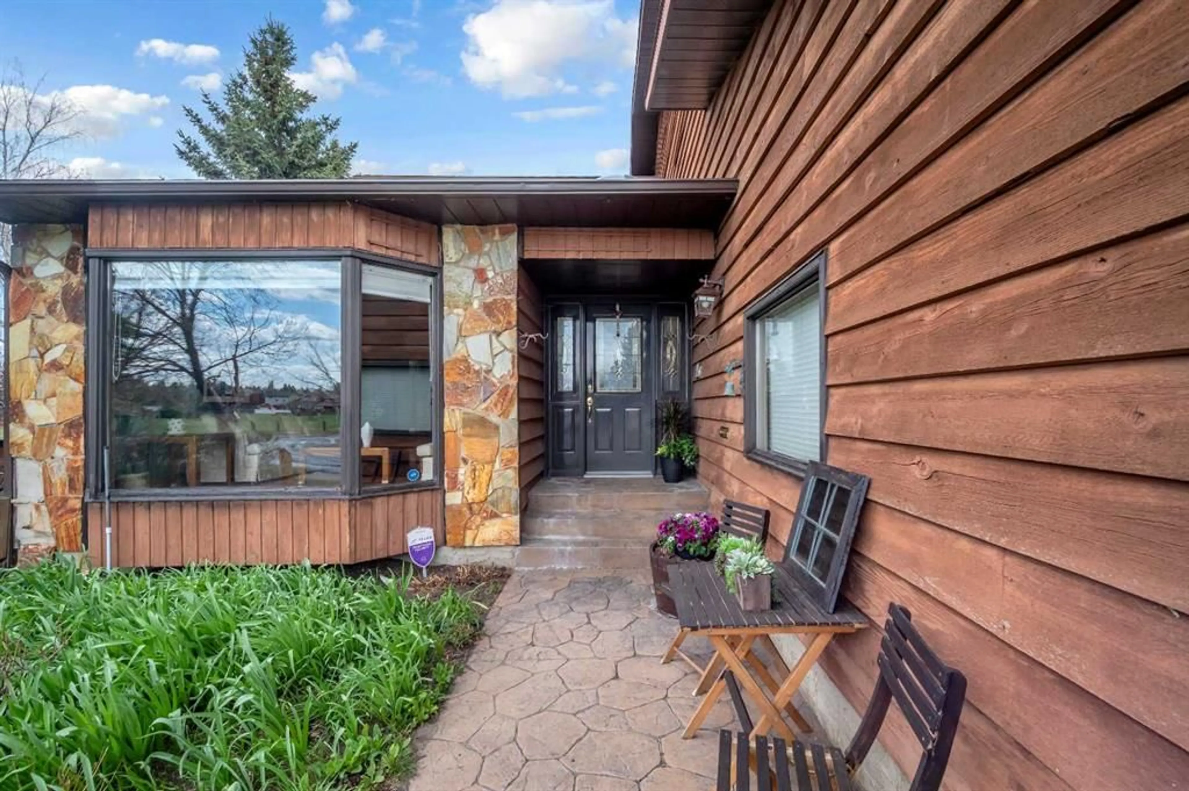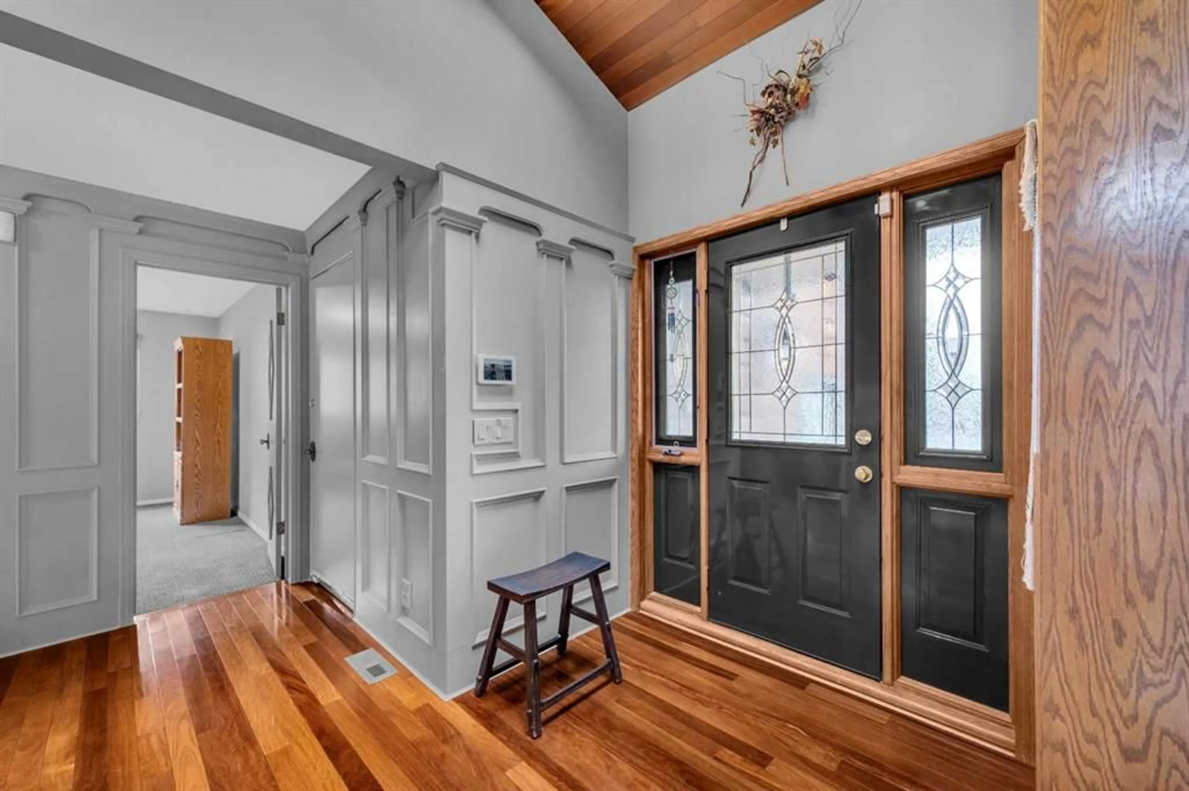519 Bernard Mews, Calgary, Alberta T3M 0J1
Contact us about this property
Highlights
Estimated ValueThis is the price Wahi expects this property to sell for.
The calculation is powered by our Instant Home Value Estimate, which uses current market and property price trends to estimate your home’s value with a 90% accuracy rate.Not available
Price/Sqft$313/sqft
Est. Mortgage$3,543/mo
Tax Amount (2024)$3,814/yr
Days On Market3 days
Description
This exceptional custom-built two-storey home is one of the largest in Beddington Heights, offering over 2,632 sq. ft. above grade plus a 1,329 sq. ft. walkout basement, with no homes behind. Perfectly situated on a quiet cul-de-sac just steps from a park, this residence showcases timeless craftsmanship and thoughtful design, featuring Cumaru teak flooring, rich oak woodwork, a spiral staircase, cedar cathedral ceilings, and extensive built-ins. The grand foyer welcomes you into formal living and dining rooms, while the spacious kitchen, flooded with natural light from a full wall of windows, overlooks the mature, private west-facing backyard and opens onto a massive, partially covered deck—ideal for outdoor living. The cozy family room centers around a brick fireplace and custom millwork. A main floor bedroom makes an excellent home office, adjacent to a full bathroom with convenient laundry. Upstairs, you’ll find three generously sized bedrooms including a luxurious primary suite with a Jacuzzi ensuite, along with an open loft area perfect for an office or den. The fully developed walkout basement offers an expansive recreation space and a large secondary living area with a warm fireplace setting and a beautiful oak kitchenette—perfect for use as a summer kitchen—plus additional built-ins throughout. This home has been meticulously maintained and thoughtfully upgraded over the years: 2000 master shower, 2008 main-level hardwood, 2012 kitchen and bathroom renovation with new appliances and updated electrical, 2016 upstairs carpet, 2020 Bosch dishwasher, 2022 new upstairs furnace, A/C, 50-gallon hot water tank, water softener, and electrical panel, 2023 two new furnaces (main and basement), and 2024 LG WashTower. The oversized garage features epoxy flooring, built-in cabinetry, drawers, and overhead storage racks. This one-of-a-kind property offers the perfect blend of luxury, functionality, and an unbeatable location close to schools, shopping, downtown Calgary, and the airport.
Property Details
Interior
Features
Main Floor
2pc Bathroom
Bedroom
14`1" x 9`8"Dining Room
13`6" x 13`7"Family Room
20`3" x 23`5"Exterior
Features
Parking
Garage spaces 2
Garage type -
Other parking spaces 4
Total parking spaces 6
Property History
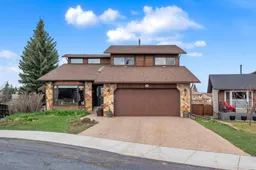 49
49
