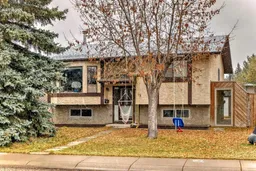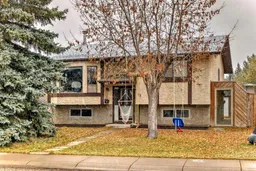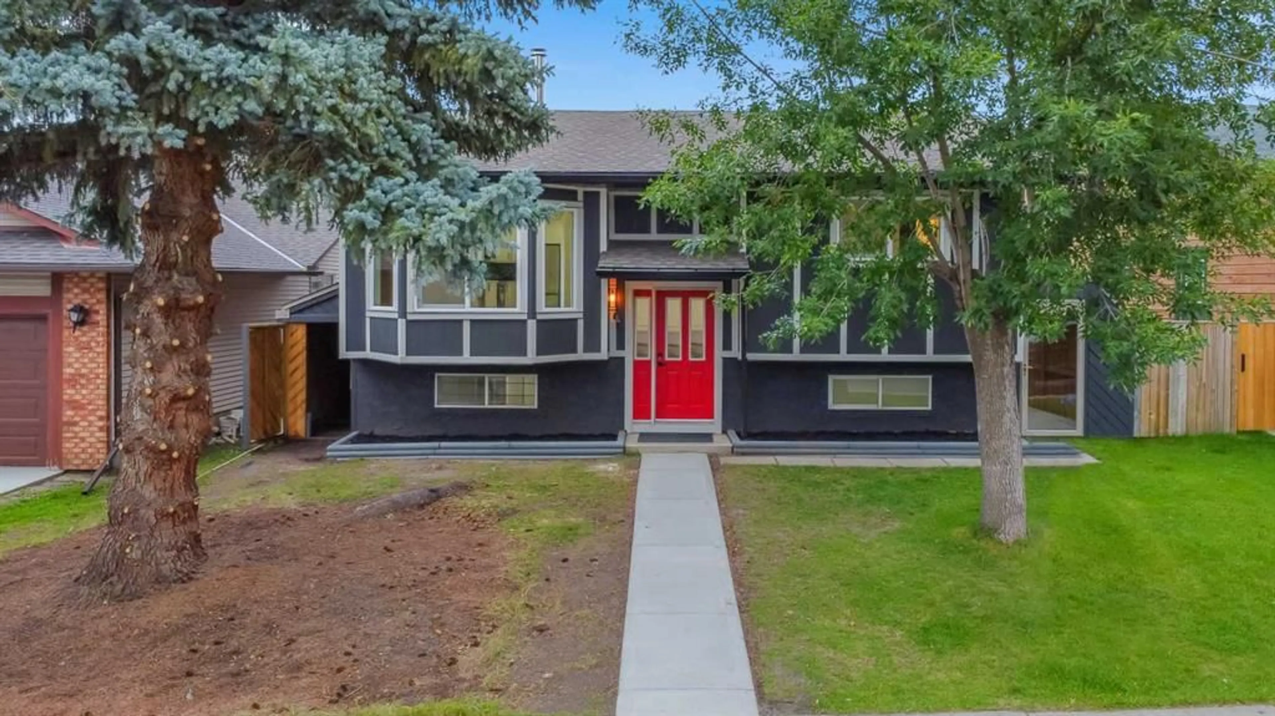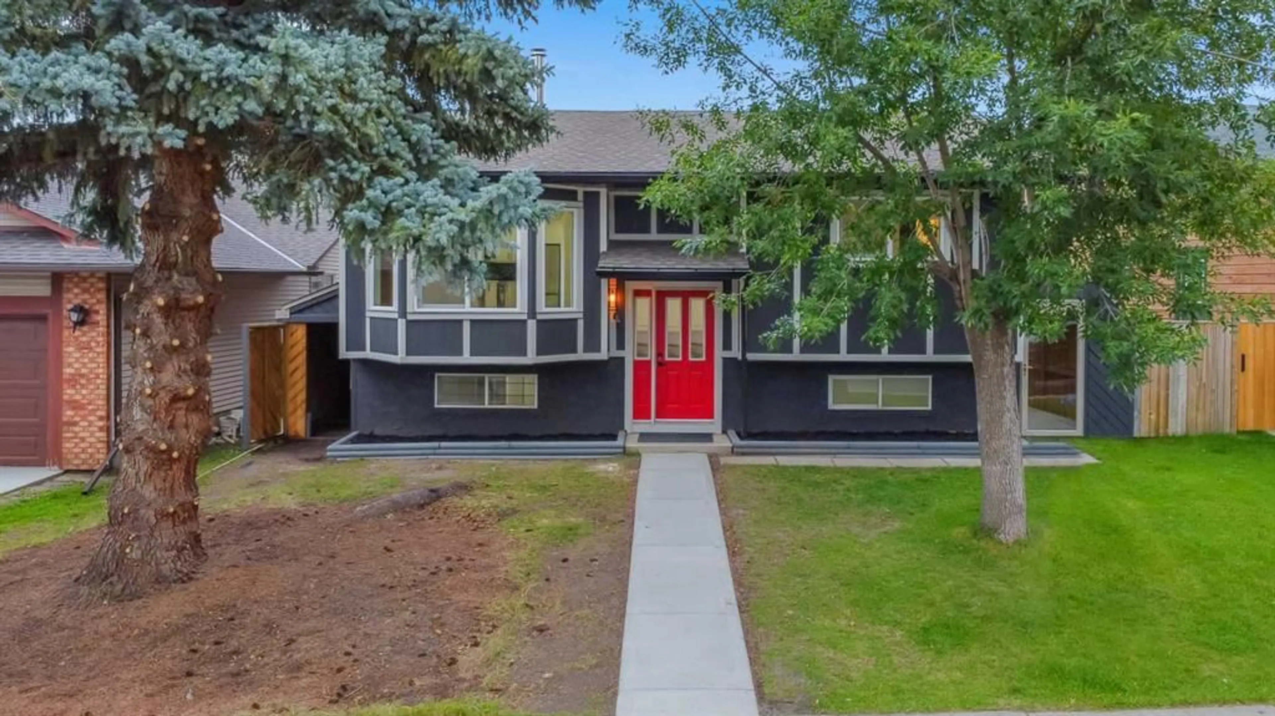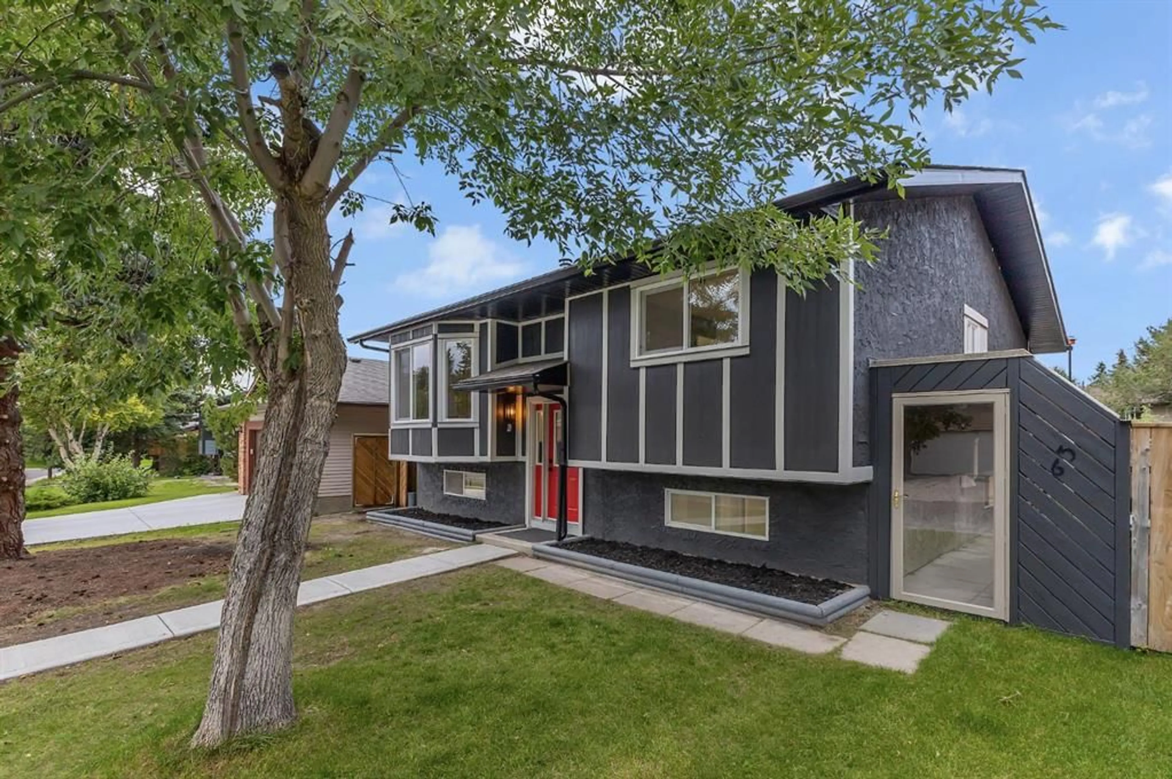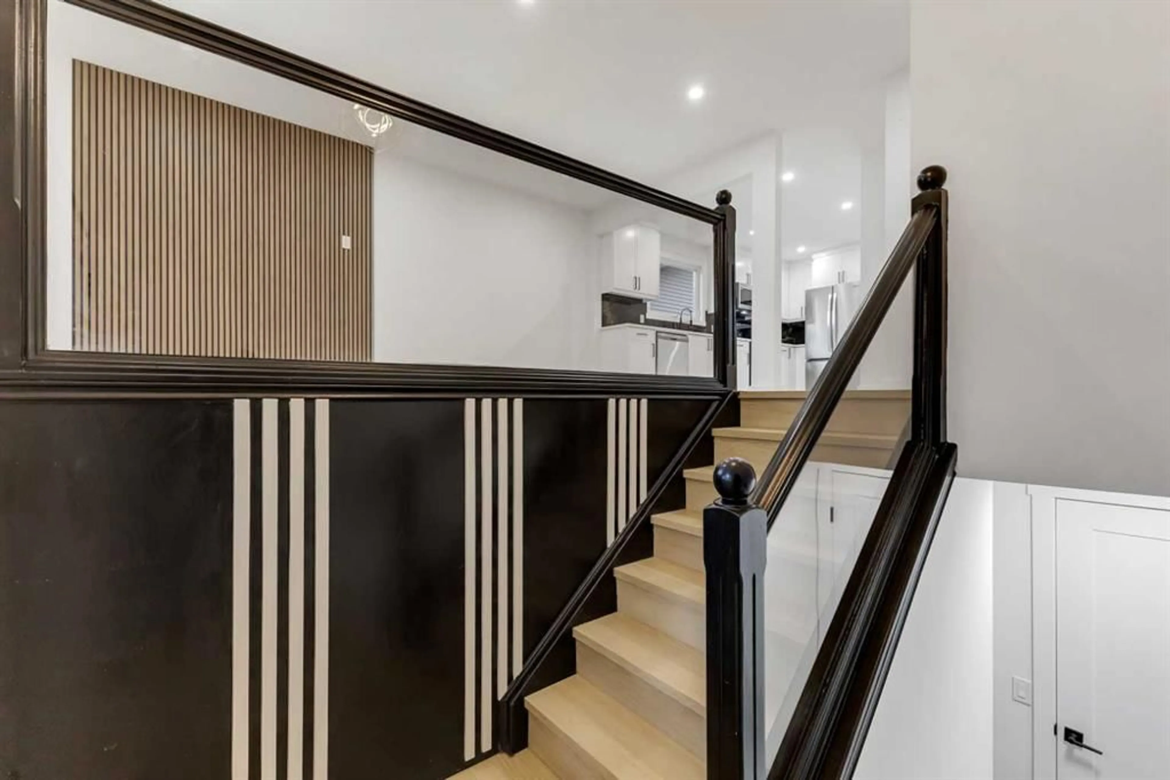63 Bernard Pl, Calgary, Alberta T3K 2B8
Contact us about this property
Highlights
Estimated valueThis is the price Wahi expects this property to sell for.
The calculation is powered by our Instant Home Value Estimate, which uses current market and property price trends to estimate your home’s value with a 90% accuracy rate.Not available
Price/Sqft$645/sqft
Monthly cost
Open Calculator
Description
Welcome to this stunning, fully renovated bi-level in the desirable community of Beddington Heights! This home has been upgraded inside and out, featuring new windows, gutters, soffits, and refreshed exterior finishes. Inside, you’ll find a shaker-style kitchen with quartz countertops, premium appliances, and high-end finishes throughout. The main floor offers 3 spacious bedrooms, including a primary suite with a private ensuite, plus a modern common bathroom. The bright lower level hosts a 2-bedroom illegal suite with a separate entrance and its own laundry — ideal for multi-generational living or mortgage helper potential. Outside, enjoy an oversized garage with an attached shop, complete with its own electrical panel, dedicated hot water tank, 2-ton engine hoist, venting, and plenty of workspace — perfect for hobbyists or someone starting a home-based business. The property also features a new furnace, new water tank, and HRV system, plus covered walkways along both sides of the home leading to the backyard. Close to schools, parks, shopping, and transit, this property is move-in ready and packed with possibilities!
Upcoming Open Houses
Property Details
Interior
Features
Basement Floor
3pc Bathroom
5`9" x 8`7"Bedroom
11`7" x 10`9"Bedroom
10`11" x 11`3"Laundry
3`0" x 5`1"Exterior
Features
Parking
Garage spaces 2
Garage type -
Other parking spaces 2
Total parking spaces 4
Property History
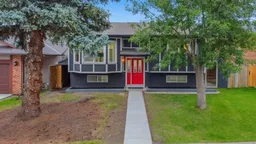 50
50