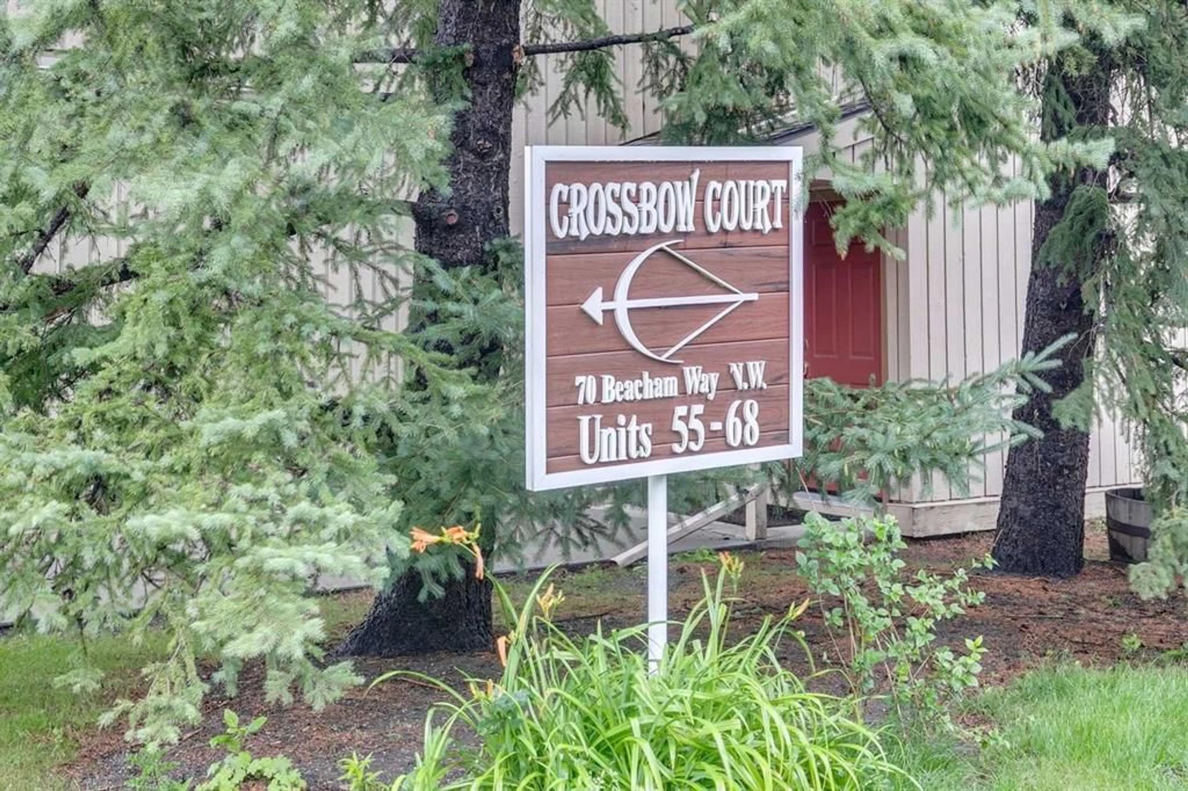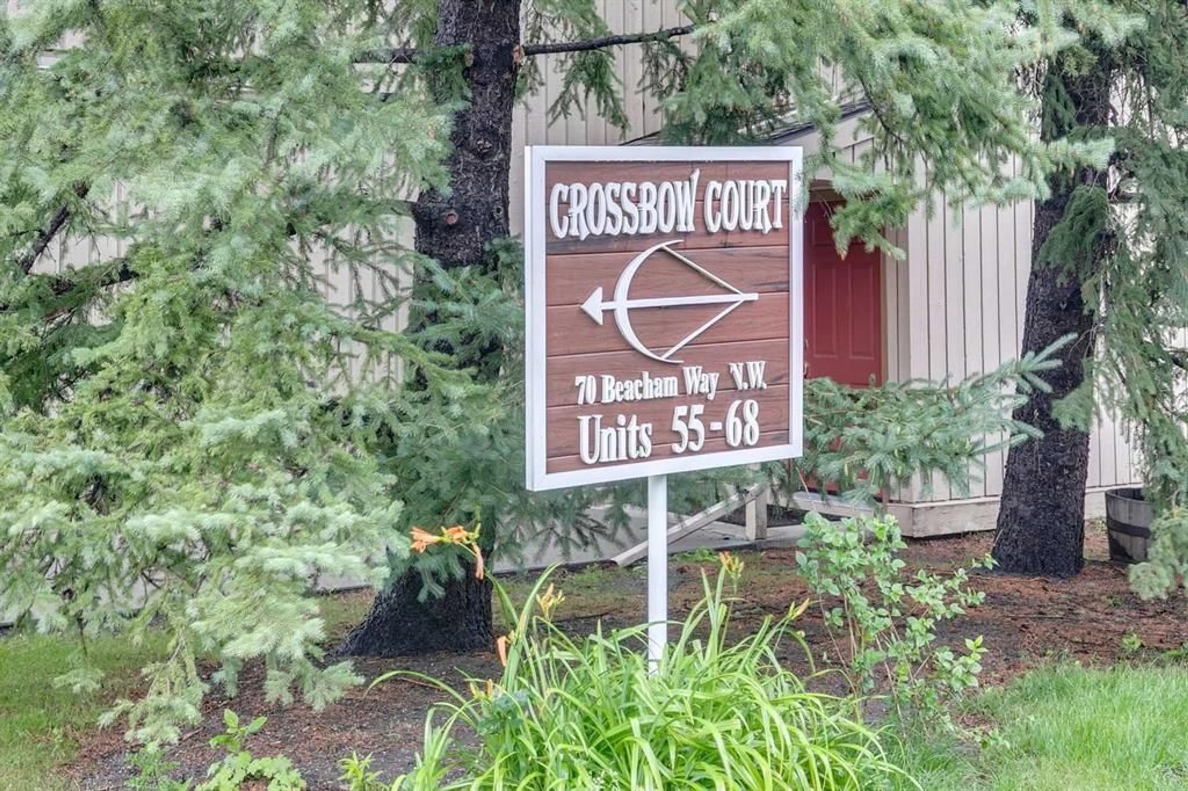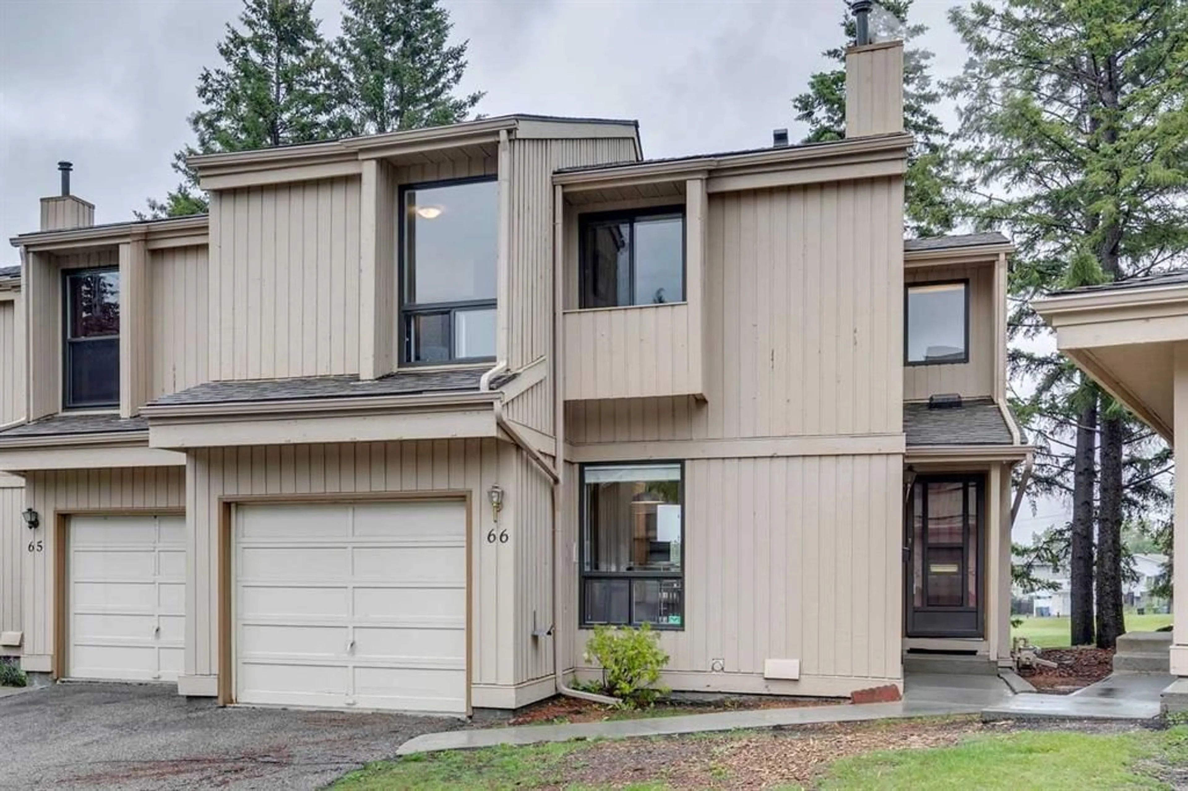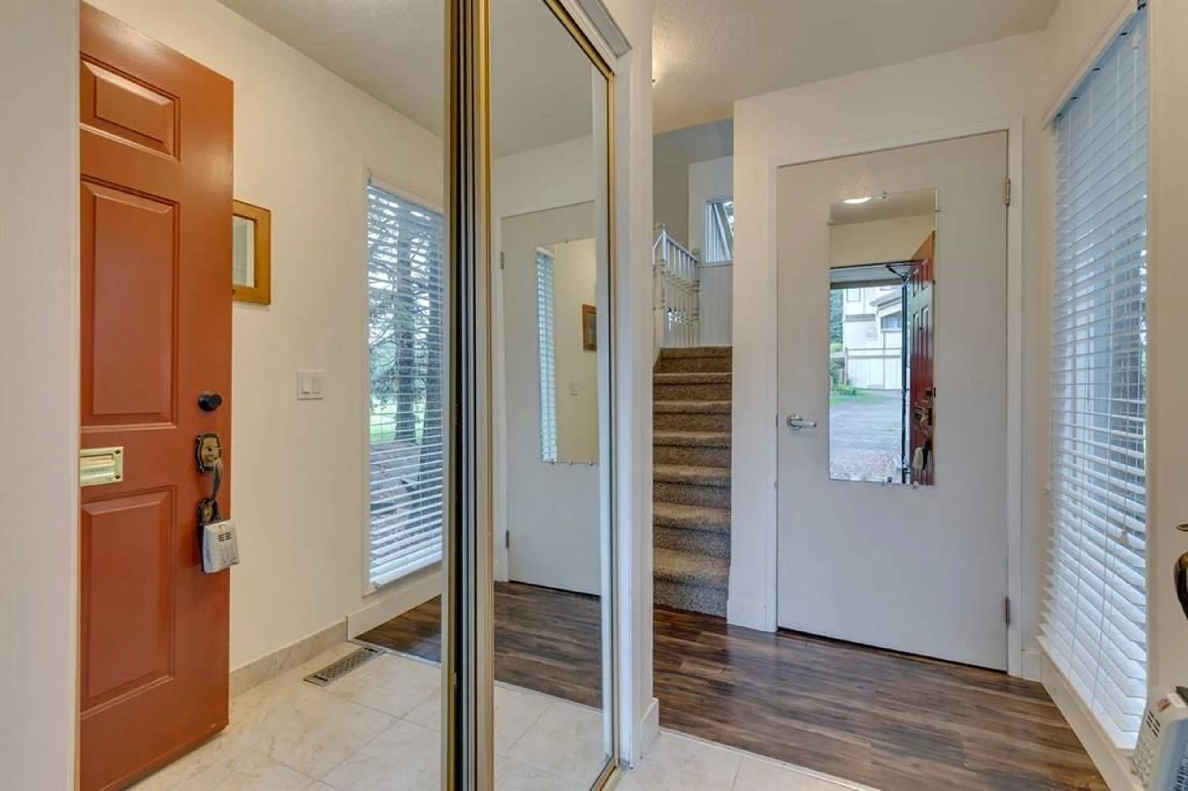70 Beacham Way #66, Calgary, Alberta T3K 1R8
Contact us about this property
Highlights
Estimated valueThis is the price Wahi expects this property to sell for.
The calculation is powered by our Instant Home Value Estimate, which uses current market and property price trends to estimate your home’s value with a 90% accuracy rate.Not available
Price/Sqft$318/sqft
Monthly cost
Open Calculator
Description
Discover this inviting townhome in the heart of Beddington, offering a smart layout, loads of natural light, and rare views of wide open green space that make it feel more like a retreat than a residence. As you step inside, the spacious living room welcomes you with soaring ceilings, warm laminate flooring, and a cozy wood-burning fireplace — perfect for quiet evenings or casual get-togethers. The adjoining dining area leads to a private deck where you can relax and take in peaceful, uninterrupted green space — a rare feature that adds everyday value. The kitchen offers practical functionality with plenty of cupboard and counter space, granite countertops, and stainless steel appliances. Upstairs, you'll find three well-sized bedrooms, including a primary suite with double closets and its own 3-piece ensuite. The additional bedrooms are bright and comfortable, sharing a clean 4-piece bathroom ideal for family or guests. The fully finished lower level adds flexible living space, ready for a media room, games area, or whatever fits your lifestyle, plus a dedicated laundry area and extra storage. Whether you're stepping into the market, simplifying life, or investing in a solid Calgary community, this move-in-ready home is worth seeing in person. Call your favorite Realtor and book your private relaxed showing today.
Property Details
Interior
Features
Main Floor
Living Room
16`1" x 11`9"Dining Room
9`10" x 8`4"Kitchen
10`1" x 12`7"2pc Bathroom
4`5" x 5`5"Exterior
Features
Parking
Garage spaces 1
Garage type -
Other parking spaces 1
Total parking spaces 2
Property History
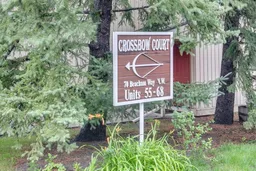 26
26
