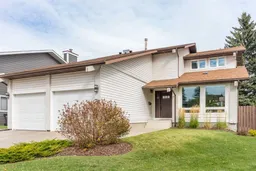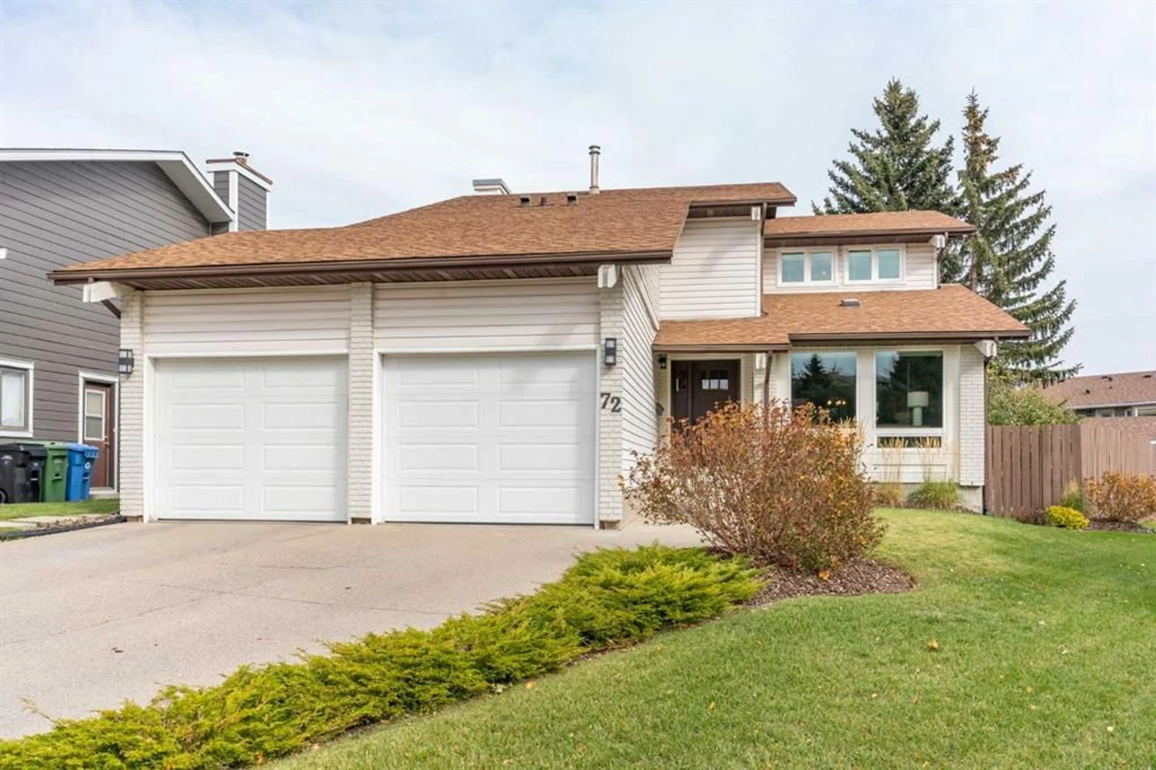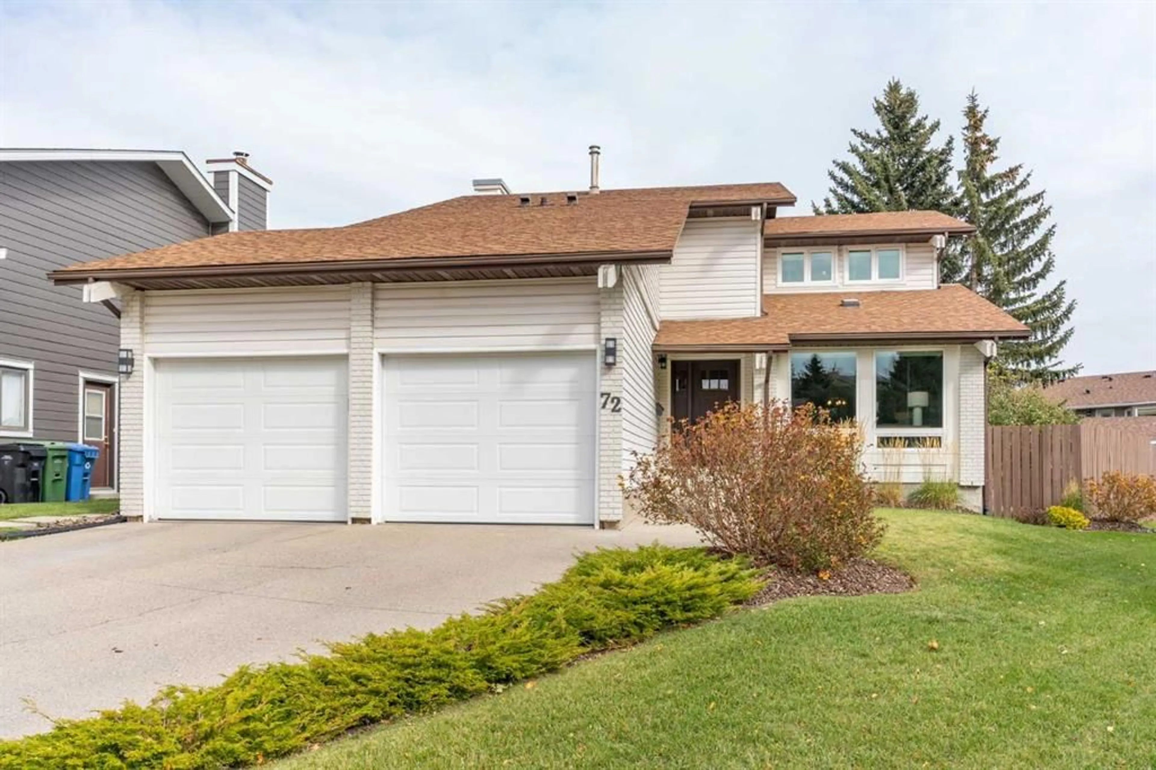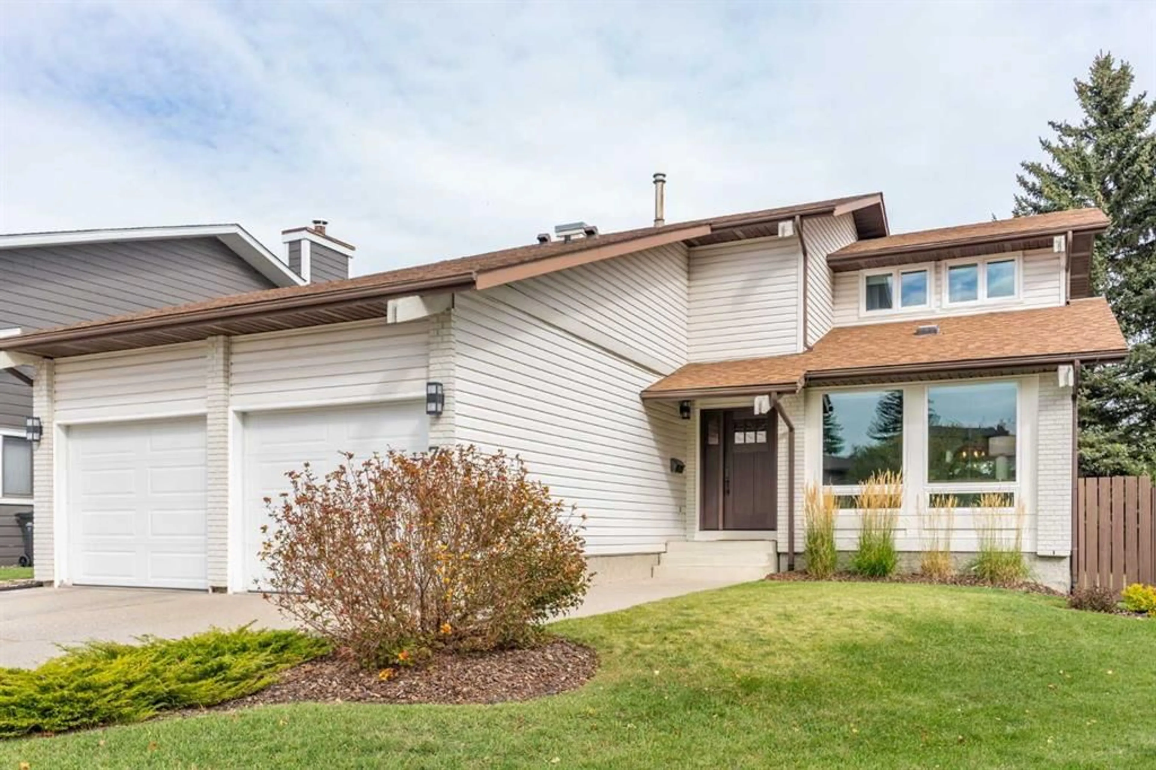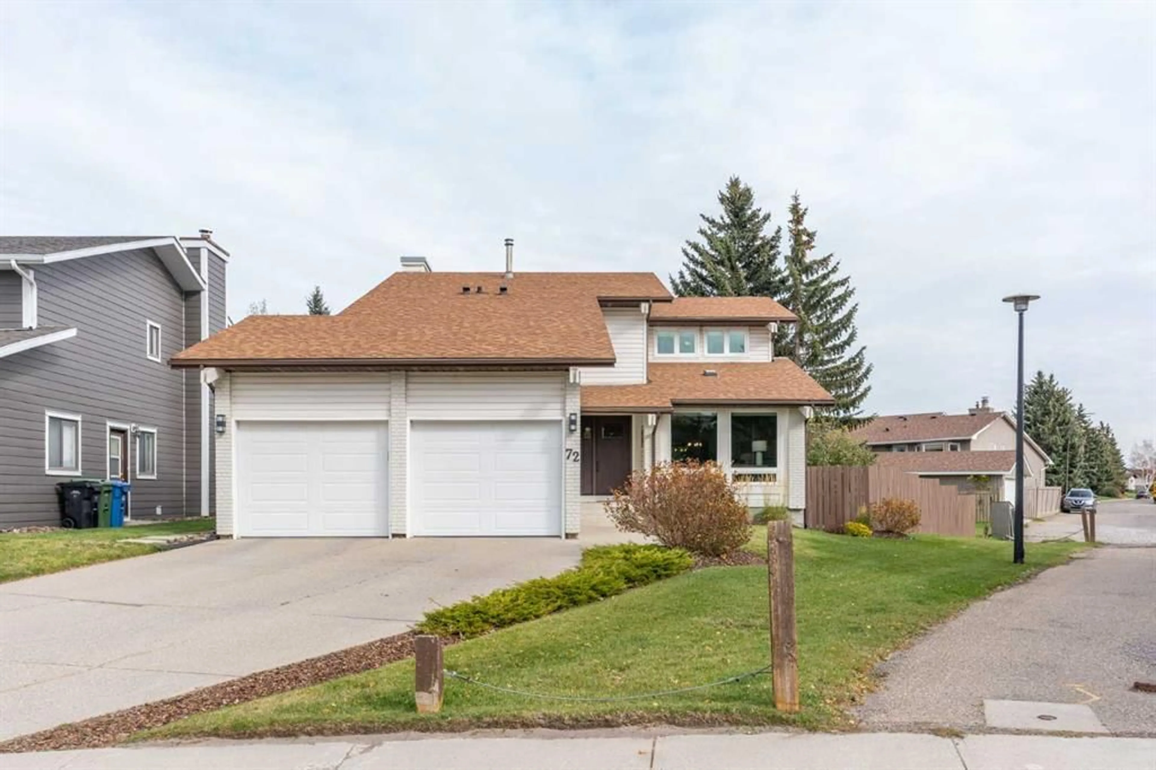72 Beddington Cir, Calgary, Alberta T3K 1K6
Contact us about this property
Highlights
Estimated ValueThis is the price Wahi expects this property to sell for.
The calculation is powered by our Instant Home Value Estimate, which uses current market and property price trends to estimate your home’s value with a 90% accuracy rate.Not available
Price/Sqft$407/sqft
Est. Mortgage$3,178/mo
Tax Amount (2024)$3,363/yr
Days On Market32 days
Description
Welcome Home! This stunning 5-bedroom, 2-story home in the heart of Beddington is the perfect blend of modern updates and family-friendly charm. Set on a large pie-shaped lot, this property backs onto green space, offering tranquillity and privacy while being just steps away from a playground. With over $80,000 in updates completed within the past 5 years, this home is truly move-in ready. Recent upgrades include Pella triple-pane tinted windows, custom stair railings, and upgraded insulation (R60)—ensuring efficiency and comfort. You'll also appreciate the oversized double attached garage for ample storage and convenience. Imagine hosting unforgettable gatherings in your upgraded kitchen, complete with granite counters and newer stainless steel KitchenAid and Maytag appliances, or take the party outdoors to your fully equipped outdoor kitchen featuring a Broil King Imperial 490 Built-in BBQ - with a natural gas shutoff and an underground sprinkler system in both front & back, this yard is always ready to impress! Located in a popular, established neighborhood this exceptionally maintained home offers a peaceful retreat while still being close to all levels of schools, parks, shopping and public transportation. With 5 spacious bedrooms (3 up & 2 down), there’s plenty of room for a growing family or guests. Every detail has been thoughtfully upgraded, from the modern lighting and window coverings to the newer insulated garage doors and exterior doors. This home combines style, efficiency, and practicality with no compromise. Schedule your private showing today and see why this Beddington gem is the perfect place to call home.
Property Details
Interior
Features
Main Floor
2pc Bathroom
4`9" x 5`0"Dining Room
9`10" x 12`5"Family Room
9`3" x 16`3"Kitchen
13`9" x 12`5"Exterior
Features
Parking
Garage spaces 2
Garage type -
Other parking spaces 0
Total parking spaces 2
Property History
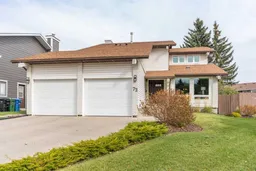 50
50