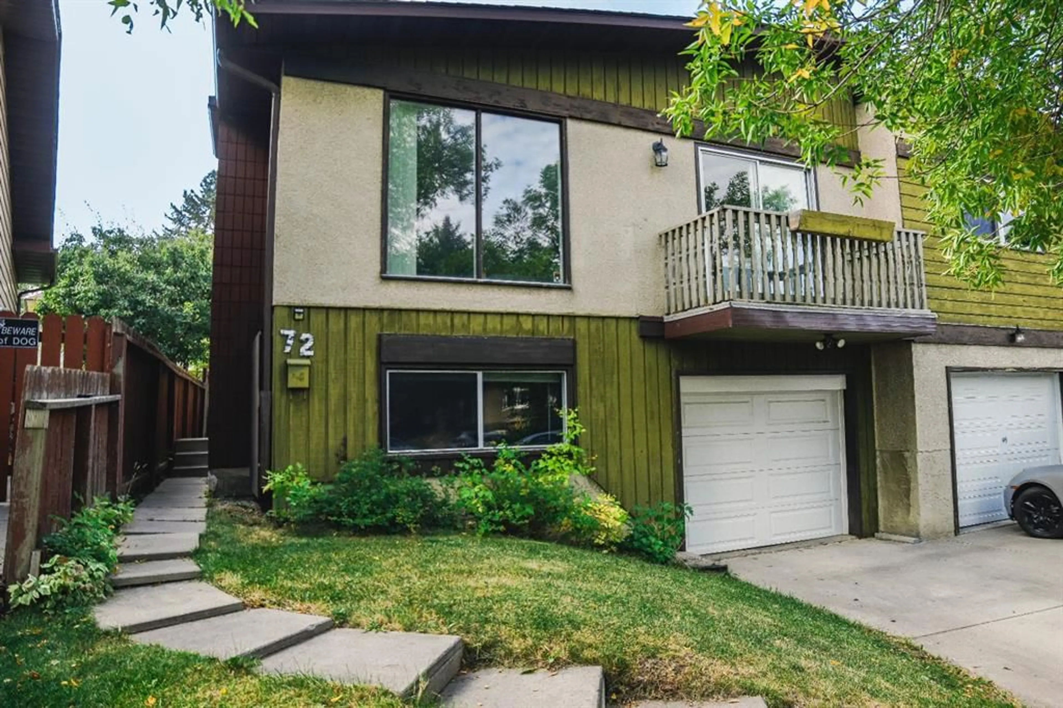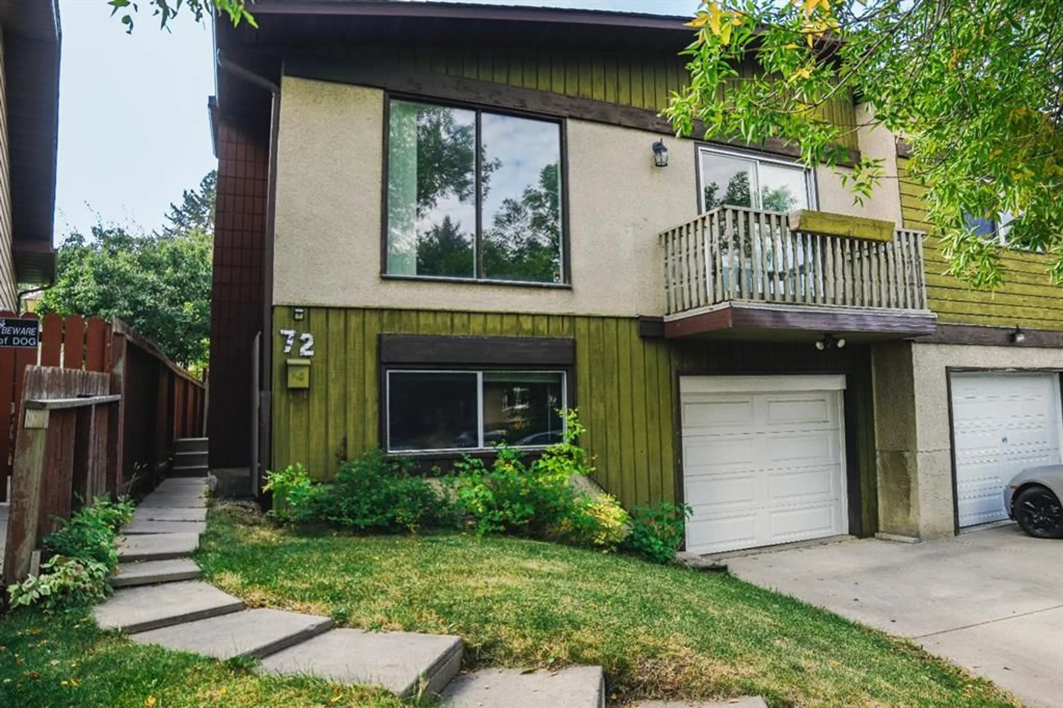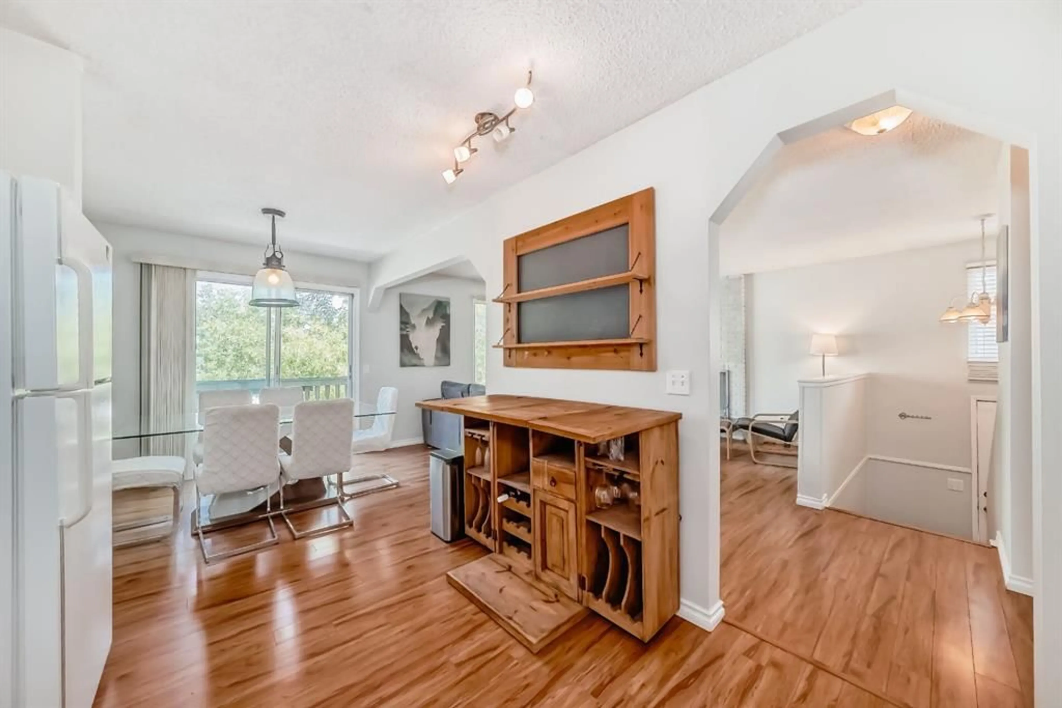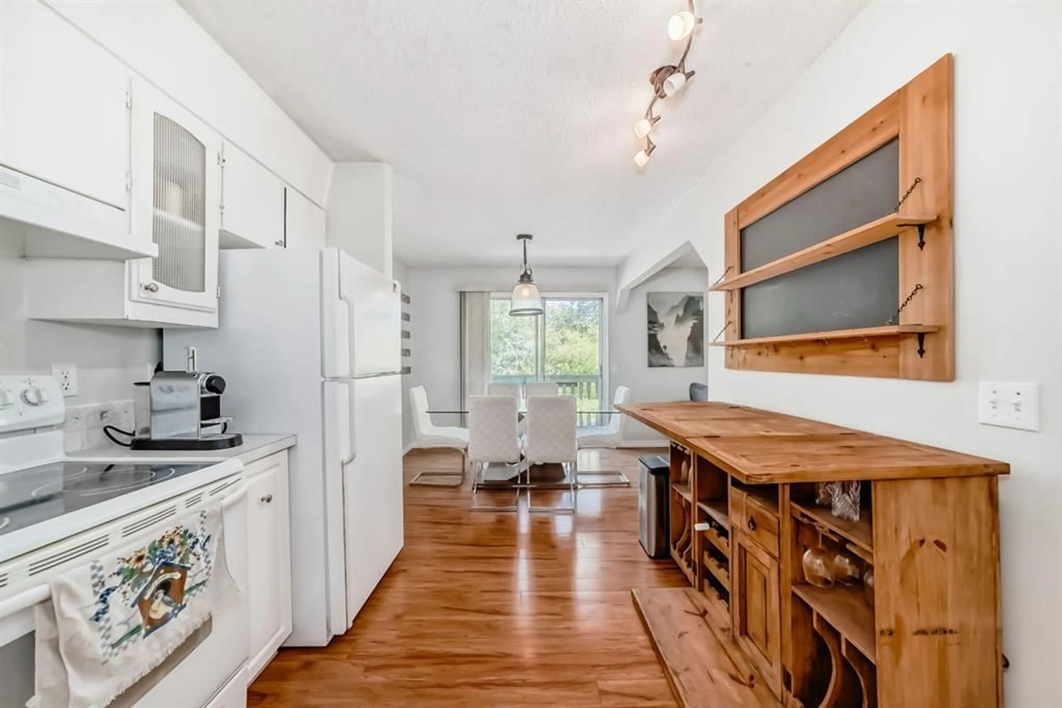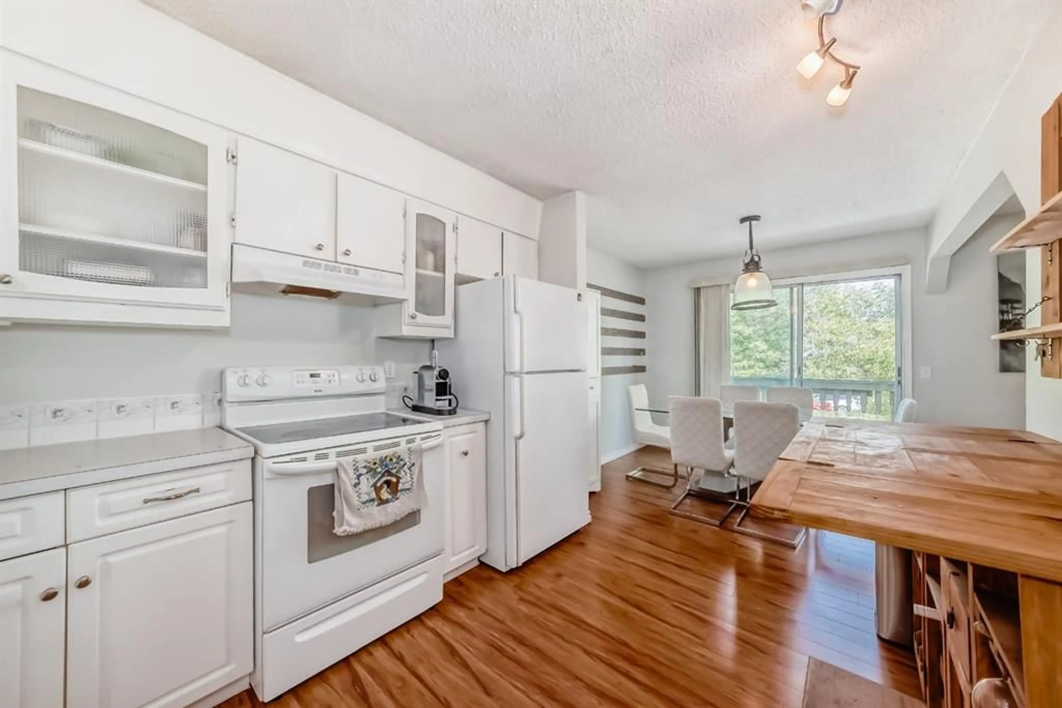72 Berkley Close, Calgary, Alberta T3K 1B3
Contact us about this property
Highlights
Estimated valueThis is the price Wahi expects this property to sell for.
The calculation is powered by our Instant Home Value Estimate, which uses current market and property price trends to estimate your home’s value with a 90% accuracy rate.Not available
Price/Sqft$462/sqft
Monthly cost
Open Calculator
Description
**OPEN HOUSES - Saturday, Sep 13 1-3PM and Sunday, Sept 14 12-2 PM" Welcome to this bright and spacious 4-bedroom, 2-bathroom home in the desirable community of Beddington Heights. Perfectly situated at the end of a quiet cul-de-sac, this property offers both privacy and a family-friendly setting. The home features an attached single-car garage with plenty of wall storage. Large windows at the front of the home provide the main living area with ample natural light. A cozy wood-burning fireplace adds charm and comfort, making the open concept living space perfect for relaxing evenings with family or friends. The basement boasts a spacious bedroom, 3 piece bathroom, kitchenette and access to the garage. Step outside onto the front balcony to enjoy your morning coffee, unwind on the back south facing deck overlooking your private yard or soak in the heat in the coming cooler months in the well maintained hot tub. A convenient shed provides extra storage for all your outdoor needs. With its professionally cleaned and move-in ready condition, this home is ideal for families, first-time buyers, or anyone seeking a comfortable lifestyle in a great location. Close to schools, parks, bike pathways, shopping, and transit, this property combines everyday convenience with a charming cul-de-sac setting. Convenient access to Beddington and Deerfoot Trail make commuting to work or errands a breeze. Recent upgrades: Hot water tank replaced in 2024, dishwasher replaced 2023, and motherboard in hot tub replaced 2025. Don’t miss the opportunity to make this lovely house your new home!
Upcoming Open Houses
Property Details
Interior
Features
Main Floor
Living Room
14`2" x 13`11"Kitchen
11`8" x 9`0"Dining Room
9`1" x 8`8"Bedroom - Primary
13`8" x 10`0"Exterior
Features
Parking
Garage spaces 1
Garage type -
Other parking spaces 2
Total parking spaces 3
Property History
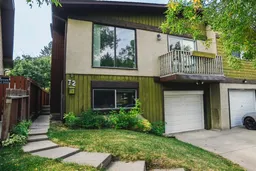 48
48
