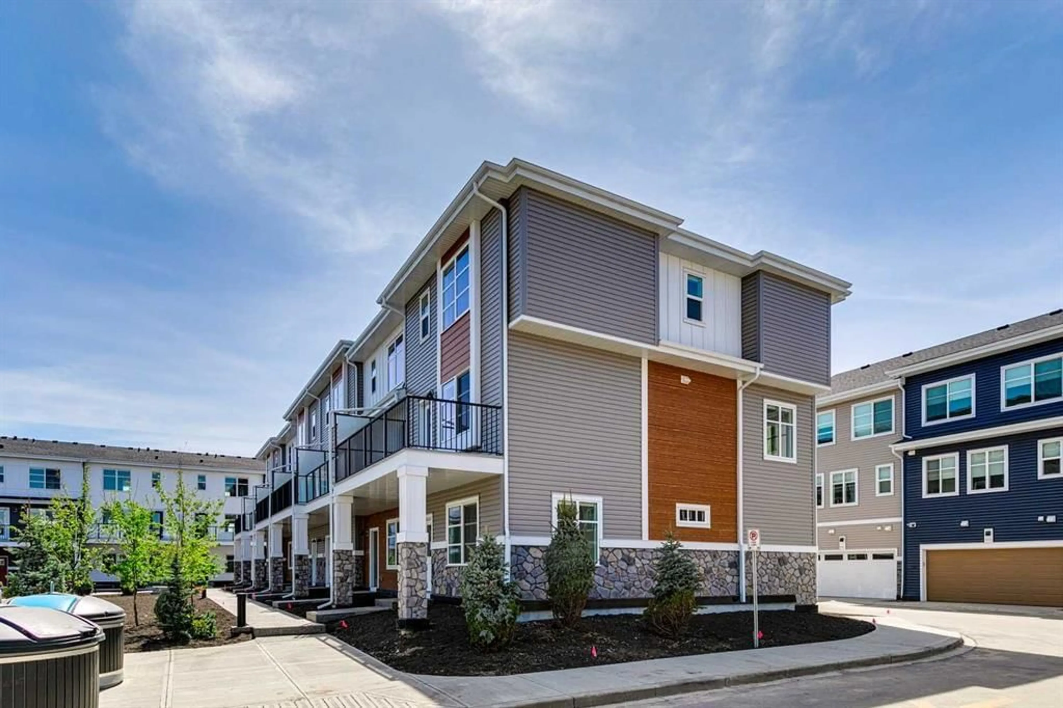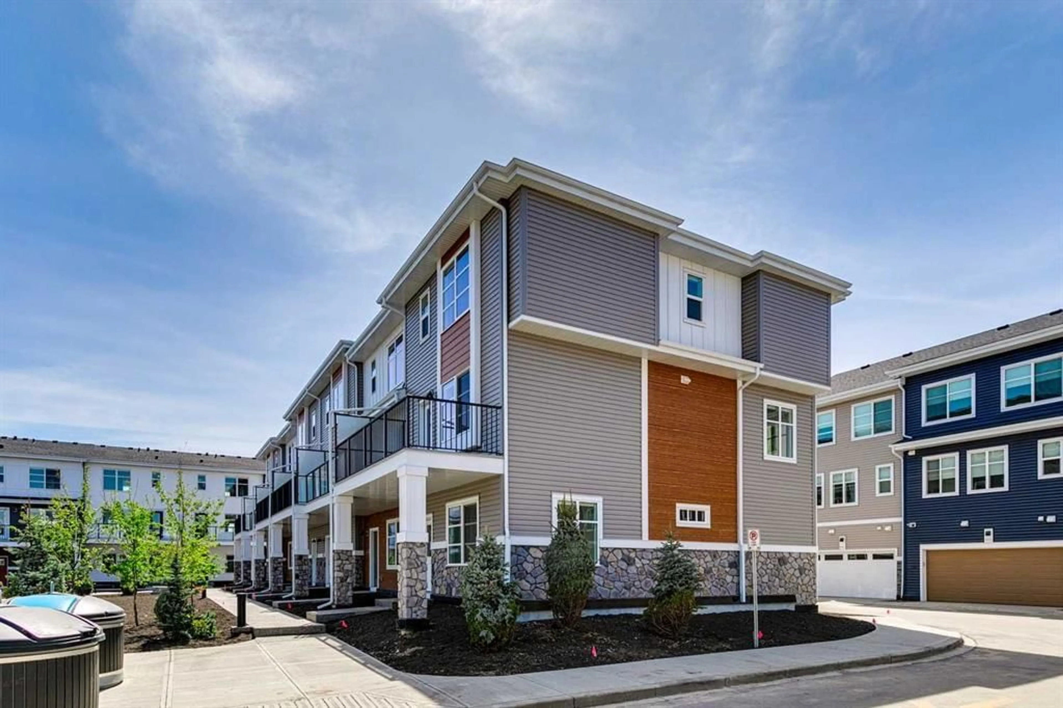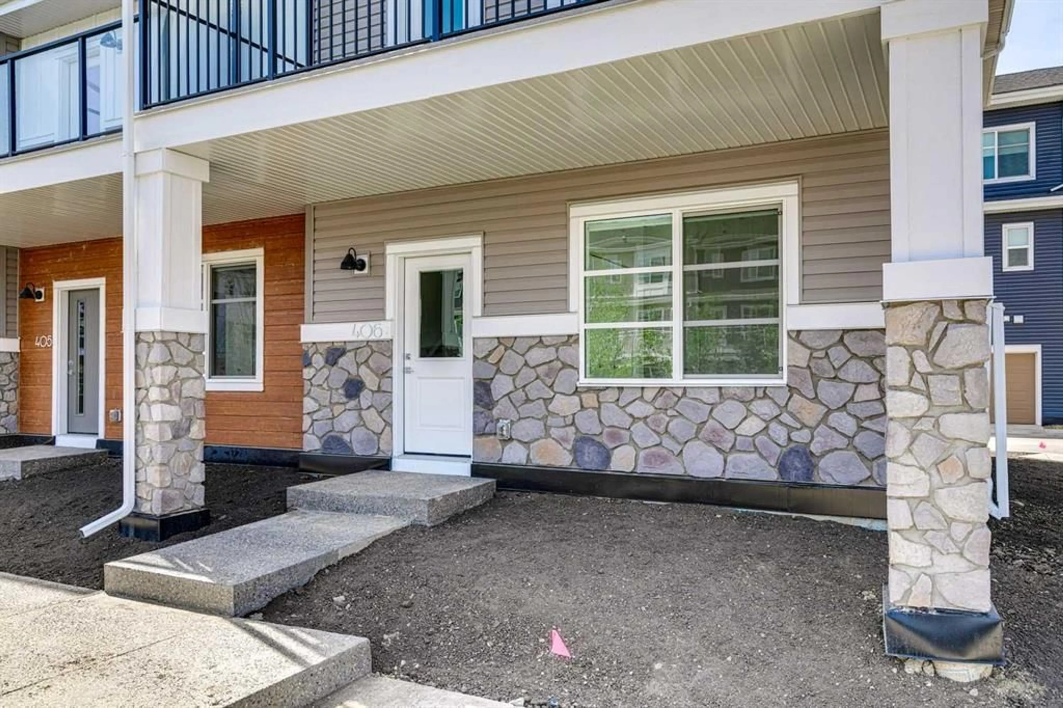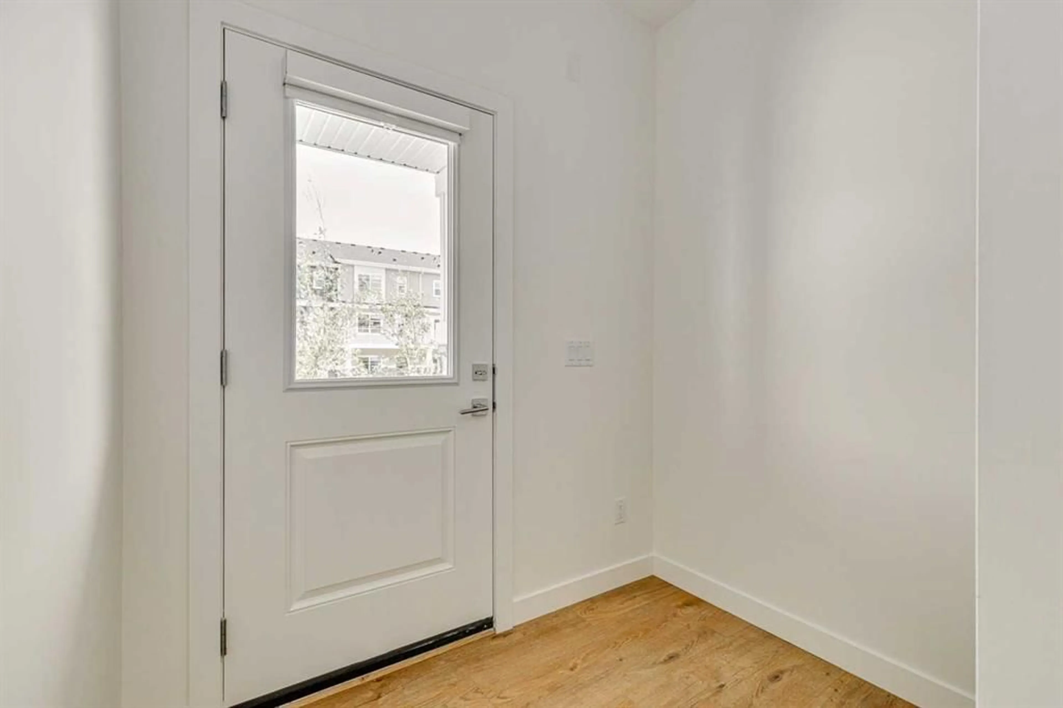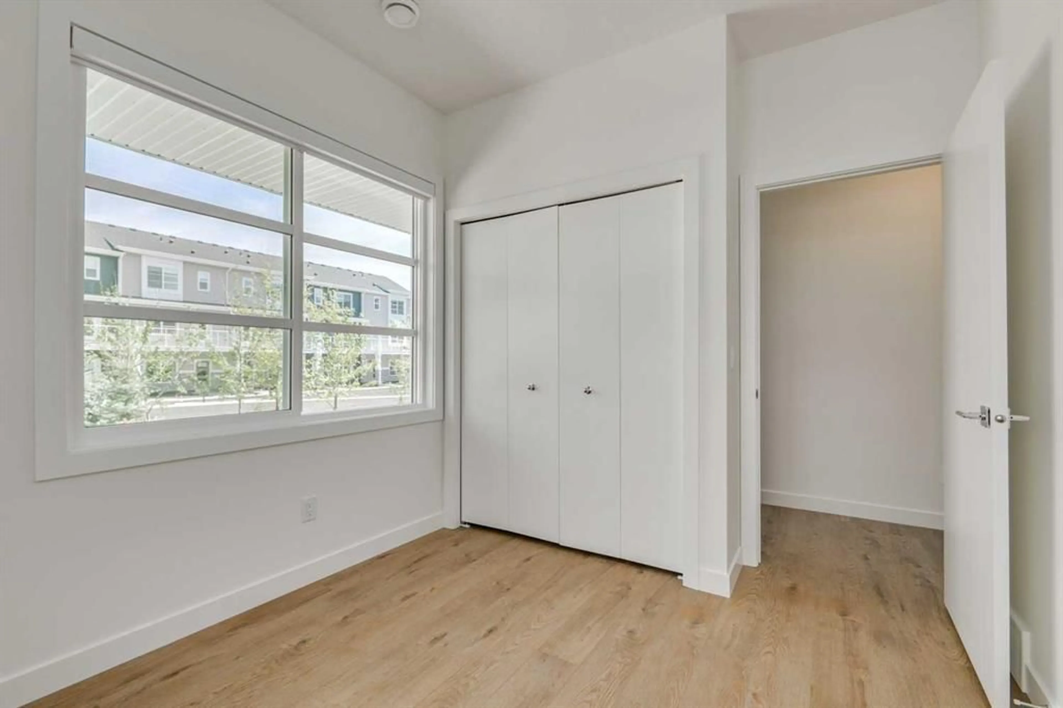135 Belmont Pass #406, Calgary, Alberta T2X 5X4
Contact us about this property
Highlights
Estimated ValueThis is the price Wahi expects this property to sell for.
The calculation is powered by our Instant Home Value Estimate, which uses current market and property price trends to estimate your home’s value with a 90% accuracy rate.Not available
Price/Sqft$301/sqft
Est. Mortgage$2,233/mo
Maintenance fees$282/mo
Tax Amount (2024)$0/yr
Days On Market3 days
Description
Modern 4-Bedroom Townhome in Sought-After Belmont Community. Welcome to this stunning new townhome in the highly desirable community of Belmont—offering the perfect blend of comfort, convenience, and lifestyle. Ideally located with quick access to Stoney Trail, top-rated schools, new commercial developments, and scenic walking paths, this home also puts you just a short drive away from Bragg Creek and Banff National Park. This stylish home features 4 bedrooms, 2.5 bathrooms, and an attached double garage, perfect for hassle-free winter mornings. The lower floor includes a versatile bedroom or office space, ideal for remote work or guest use. Upstairs, the bright and airy second floor showcases an open-concept layout with large windows, a spacious kitchen with a central island, upgraded quartz countertops, stainless steel appliances, and generous dining and living areas. Step out onto the massive west-facing balcony, the perfect spot to enjoy warm evening sunsets. A convenient 2-piece powder room completes this level. The third floor hosts the primary bedroom with a walk-in closet and 4-piece ensuite, along with two additional bedrooms, a full 4-piece bathroom, and upstairs laundry for added convenience. Additional features include ample visitor parking, street parking, and a beautifully maintained central courtyard within the complex. This is a home that truly checks all the boxes—modern, functional, and move-in ready. A must-see—book your showing today!
Upcoming Open House
Property Details
Interior
Features
Main Floor
Kitchen
15`0" x 12`5"Dining Room
13`6" x 8`6"Living Room
15`0" x 12`2"2pc Bathroom
5`2" x 5`11"Exterior
Features
Parking
Garage spaces 2
Garage type -
Other parking spaces 0
Total parking spaces 2
Property History
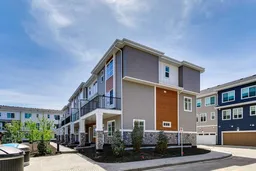 33
33
