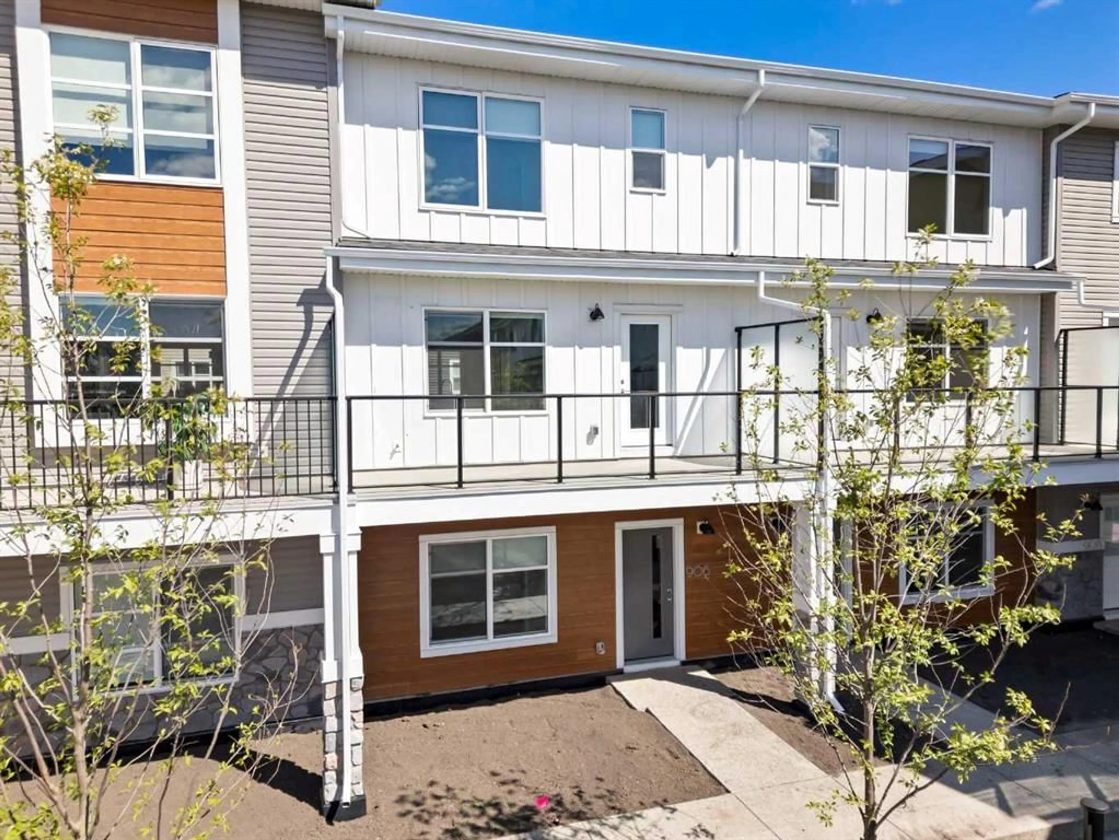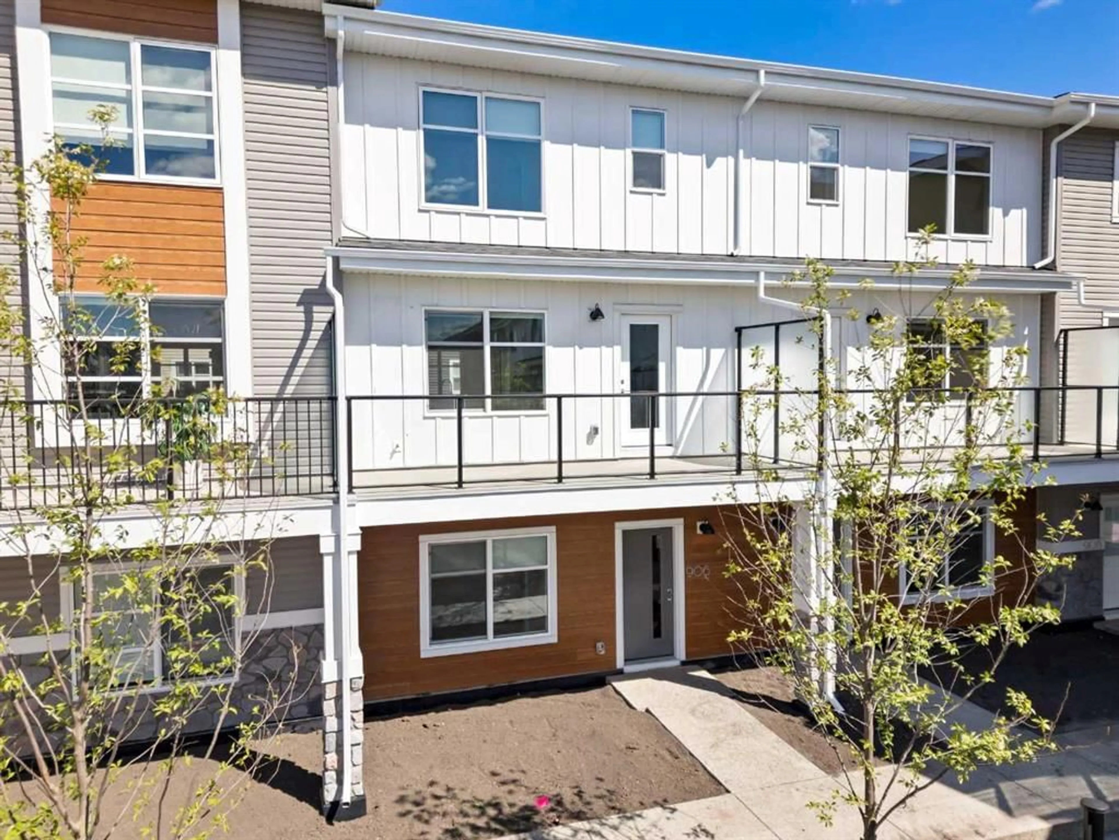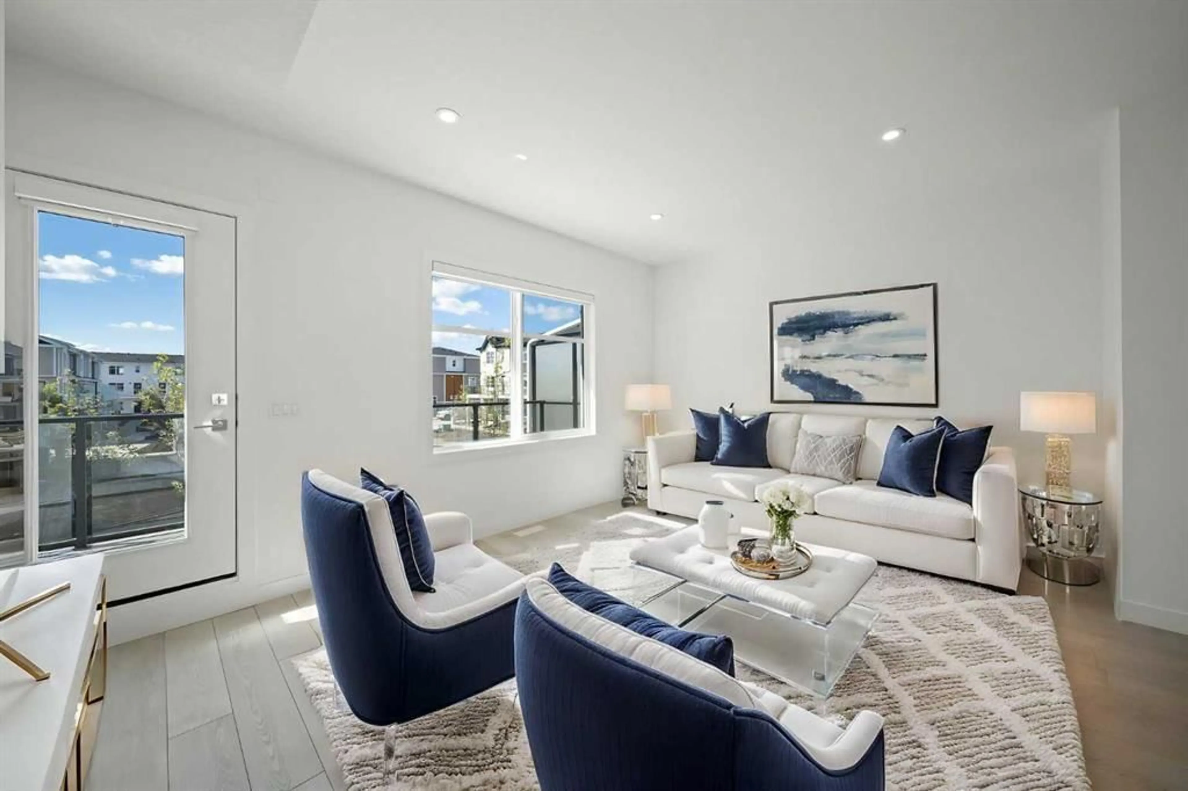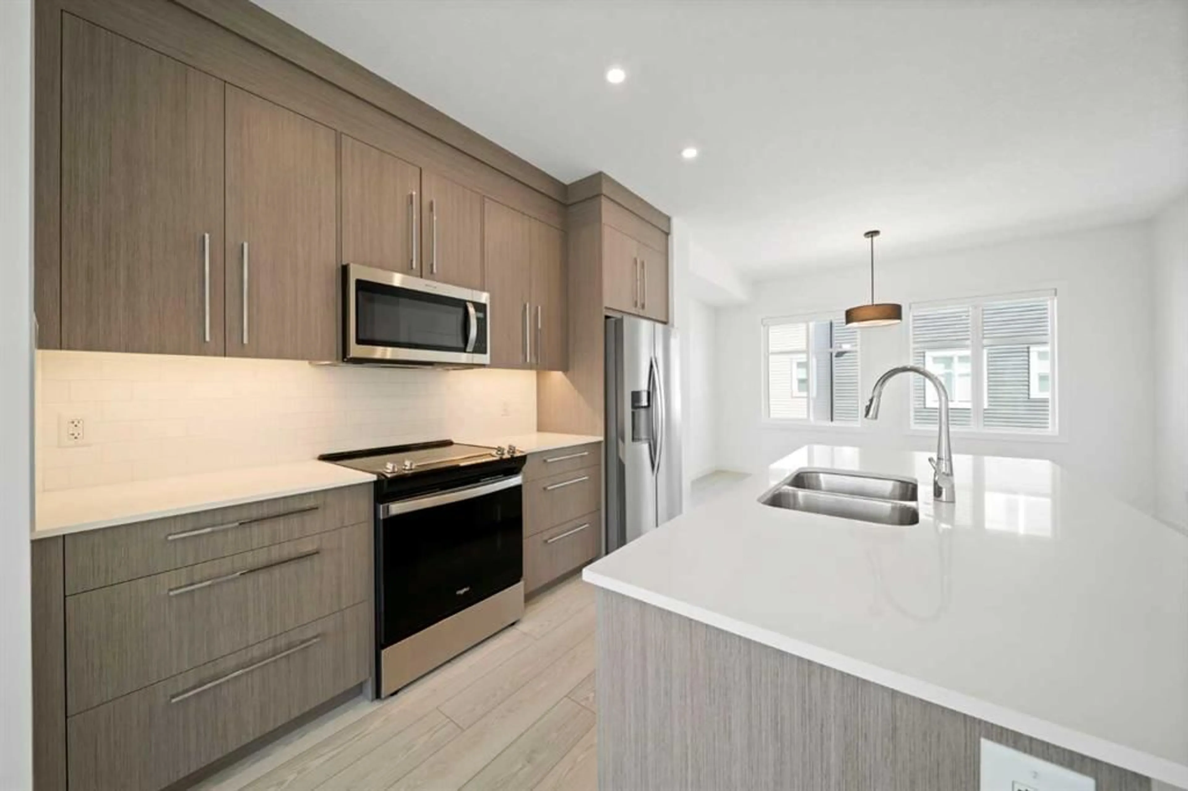135 Belmont Pass #906, Calgary, Alberta T2X5X4
Contact us about this property
Highlights
Estimated ValueThis is the price Wahi expects this property to sell for.
The calculation is powered by our Instant Home Value Estimate, which uses current market and property price trends to estimate your home’s value with a 90% accuracy rate.Not available
Price/Sqft$339/sqft
Est. Mortgage$2,143/mo
Maintenance fees$277/mo
Tax Amount (2024)$1/yr
Days On Market3 days
Description
Welcome to your BRAND NEW 4 BEDROOM 2.5 BATHROOM home with DOUBLE ATTACHED GARAGE in Belmont. ** CLICK ON MOVIE REEL ICON ABOVE FOR VIDEO AND 3D ICON FOR VIRTUAL TOUR. **. A Perfect Family-Friendly Townhouse in a gorgeous NEW COMPLEX. This home, built by Truman, has everything you could need. The main floor is an open concept dream, perfect for spending quality time together or hosting friends. You’ll love the spacious living area, the bright and airy kitchen, and the spacious dedicated dining space Your Gorgeous Kitchen & Living Area offers brand-new, modern stainless steel appliances , soft-close cabinets, and a built-in pantry, you’ve got everything you need for cooking up delicious meals. The white quartz island is not only stunning but also perfect as a breakfast bar – great for quick family meals before heading out the door. Natural light floods the entire space, making it bright and welcoming. Step outside to a massive sunny south balcony that overlooks the peaceful and well-appointed courtyard, the perfect place for enjoying a cup of coffee in the morning. The lower level of this home offers tons of flexibility. You’ll find a spacious bedroom that’s perfect for guests, or if you work from home, it could easily double as your home office. Imagine meeting clients in a quiet, dedicated space without disturbing the rest of the family upstairs. The double attached heated garage provides access to the back lane for easy in-and-out convenience. Not to mention, there’s plenty of storage in a nook under the stairs, so you can keep everything neat and tidy. Rest Easy in Your Master Suite - Upstairs, you’ll find the master bedroom, complete with raised ceilings, a gorgeous en suite, and a huge walk-in closet. There’s plenty of room for all your things. Two more well-sized bedrooms are just down the hall, perfect for the kids or guests. Plus, there’s another full bathroom and – bonus – the washer and dryer are conveniently located on the UPPER LEVEL, so no more running up and down the stairs to do laundry! Living in Belmont means you’re part of a brand-new, thriving community. You’re just a short walk to bus stops, parks, and community spaces – perfect for weekend strolls or getting to know your neighbours.
Property Details
Interior
Features
Second Floor
Kitchen
15`0" x 14`6"Living Room
19`3" x 12`4"2pc Bathroom
8`11" x 5`3"Dining Room
13`6" x 6`2"Exterior
Features
Parking
Garage spaces 2
Garage type -
Other parking spaces 0
Total parking spaces 2
Property History
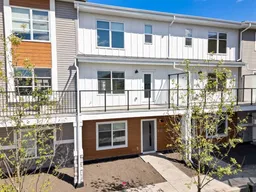 36
36
