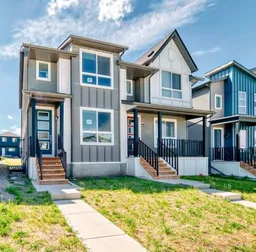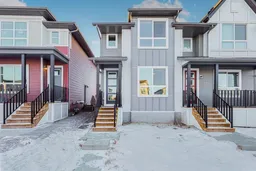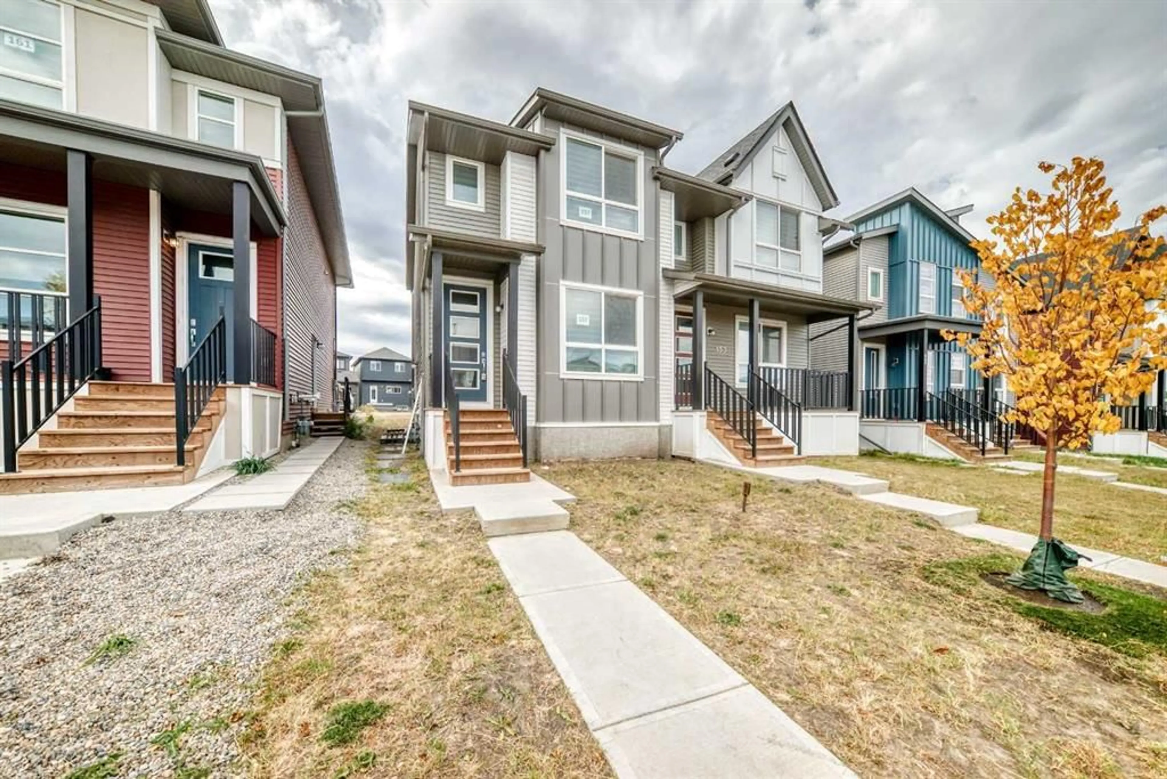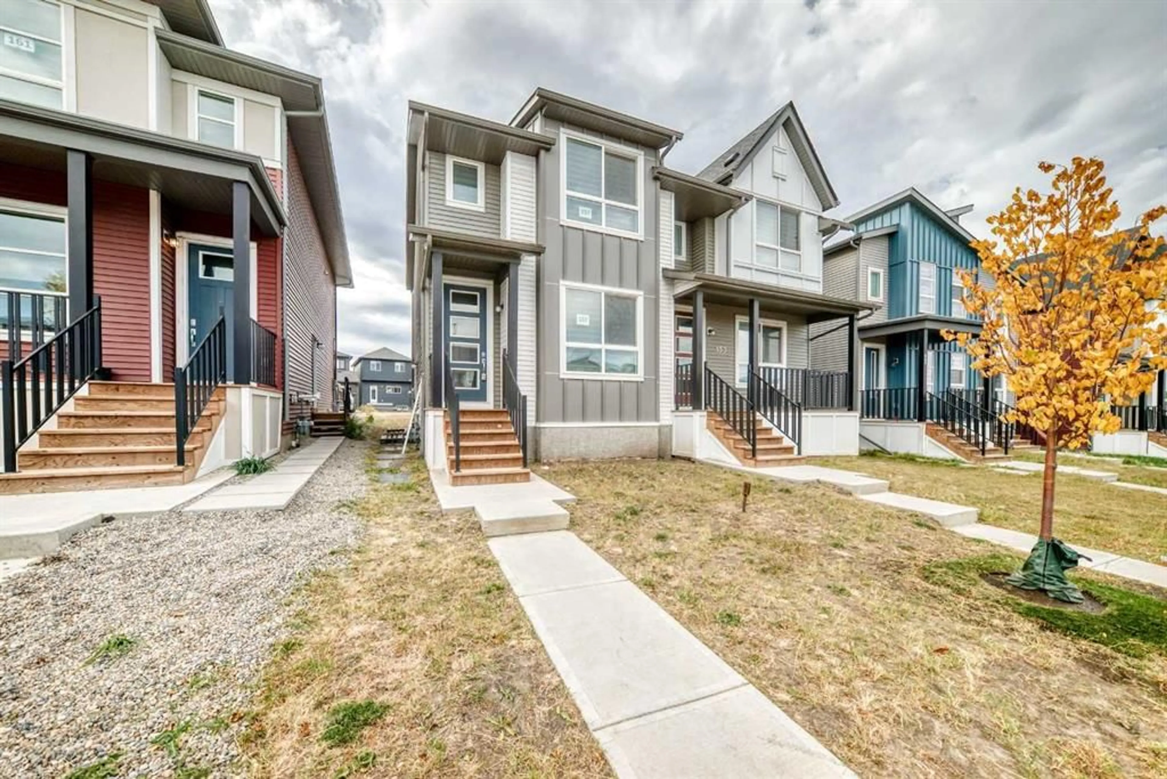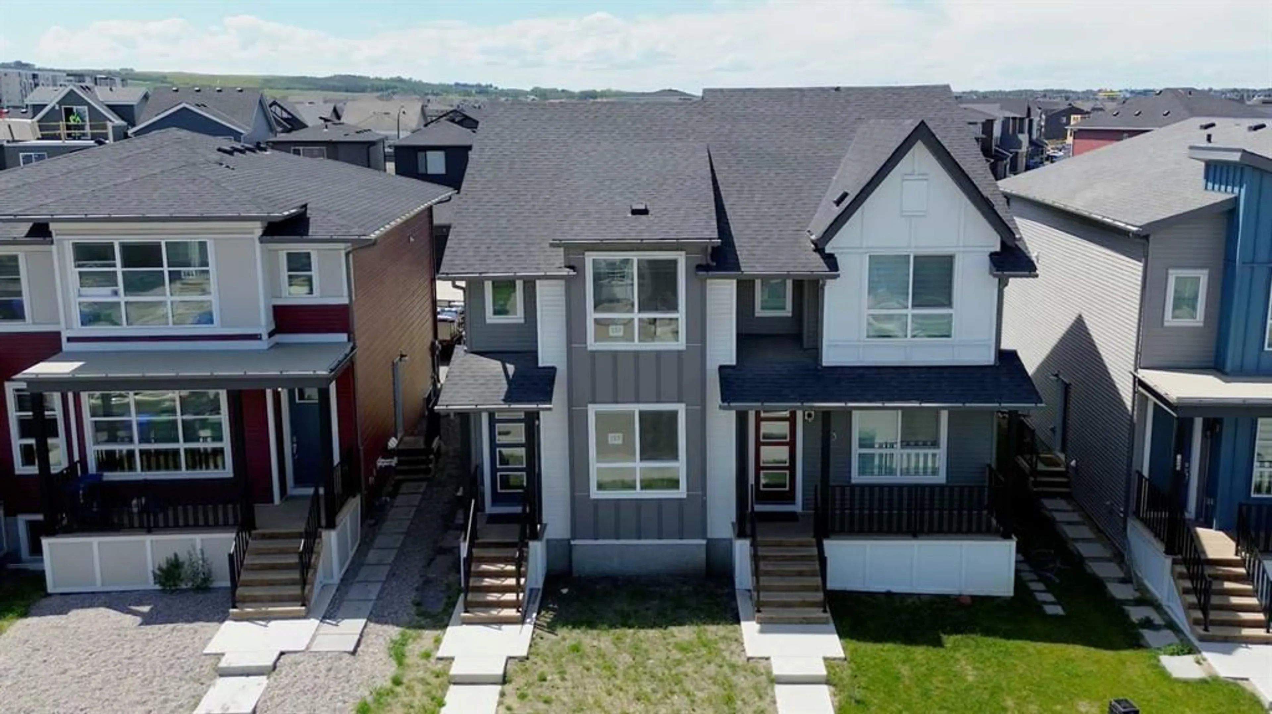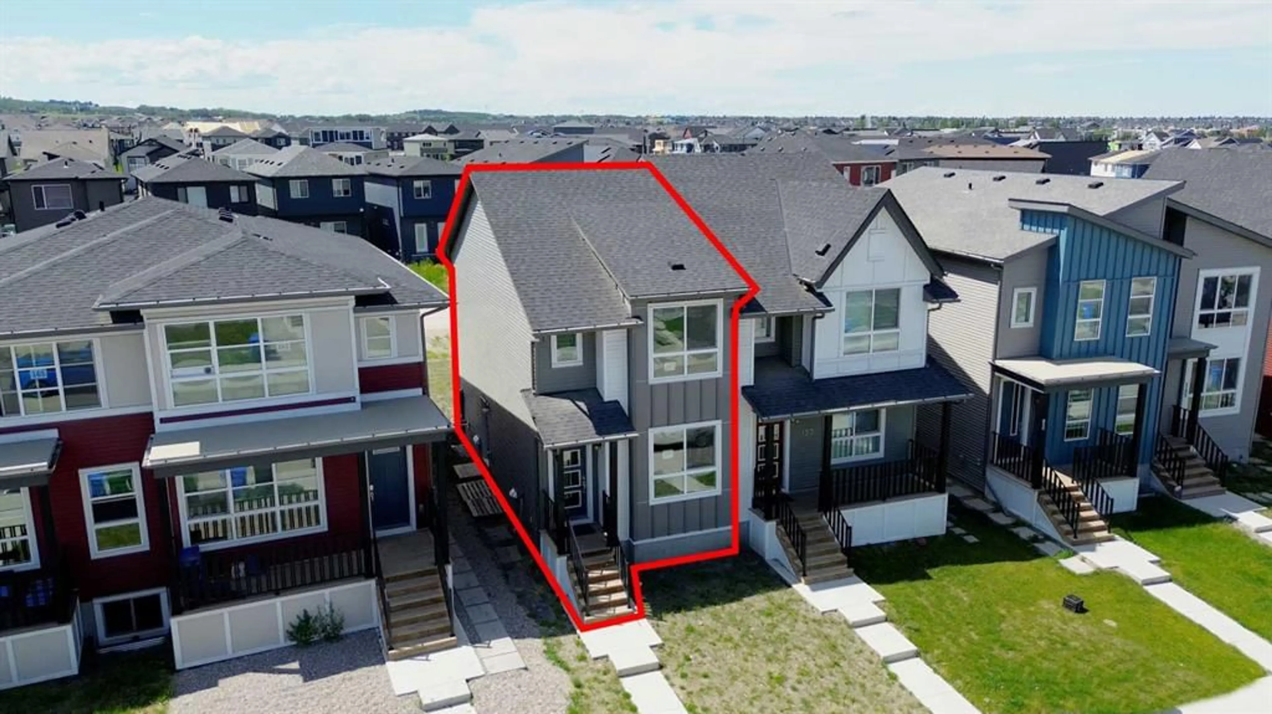157 Belmont Dr, Calgary, Alberta T2X 5A1
Contact us about this property
Highlights
Estimated valueThis is the price Wahi expects this property to sell for.
The calculation is powered by our Instant Home Value Estimate, which uses current market and property price trends to estimate your home’s value with a 90% accuracy rate.Not available
Price/Sqft$435/sqft
Monthly cost
Open Calculator
Description
Price Improvement! Discover this exceptional 4-bedroom 4-bathroom semi-detached home, ideally situated in desirable Belmont. Welcome to 157 Belmont Drive SW! This beautiful home offers a truly unique blend of sophisticated family living and outstanding income potential with premium designer finishings throughout, featuring a legal 1-bedroom basement legal suite with its own separate entrance on the lower level. The main level showcases a bright and inviting open-concept floor plan, with living and dining space flowing seamlessly into the gourmet kitchen. The modern kitchen features stainless steel appliances, sleek cabinetry, casual counter seating, and just steps to the outdoors, making indoor-outdoor living a breeze! A 2-piece bath and spacious front and back entryways complete the main level. Upstairs, you will find 3 generously sized bedrooms, including the primary bedroom with an ensuite bath and walk-in closet. Convenient upper-level laundry and storage with built-ins make laundry day easy! Adding to this property's appeal is the beautifully appointed legal basement suite. Featuring 1 bedroom, a full 4-piece bathroom, and separate laundry, this self-contained unit is thoughtfully designed with modern finishes and enjoys an abundance of natural light. Its proven track record as a successful rental unit underscores its excellent investment potential, while also providing a flexible option for multi-generational living. This property truly delivers an unbeatable combination of style, functionality, and significant income-generating capability, all within a prime Belmont SW location. Don't miss your chance to own this remarkable home – book your viewing today!
Property Details
Interior
Features
Basement Floor
Bedroom
9`3" x 9`11"Other
11`6" x 6`2"Laundry
2`11" x 8`11"4pc Bathroom
4`11" x 7`8"Exterior
Parking
Garage spaces -
Garage type -
Total parking spaces 2
Property History
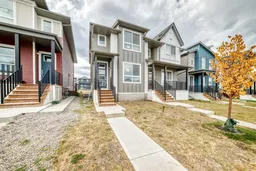 45
45