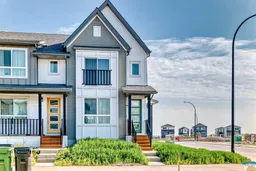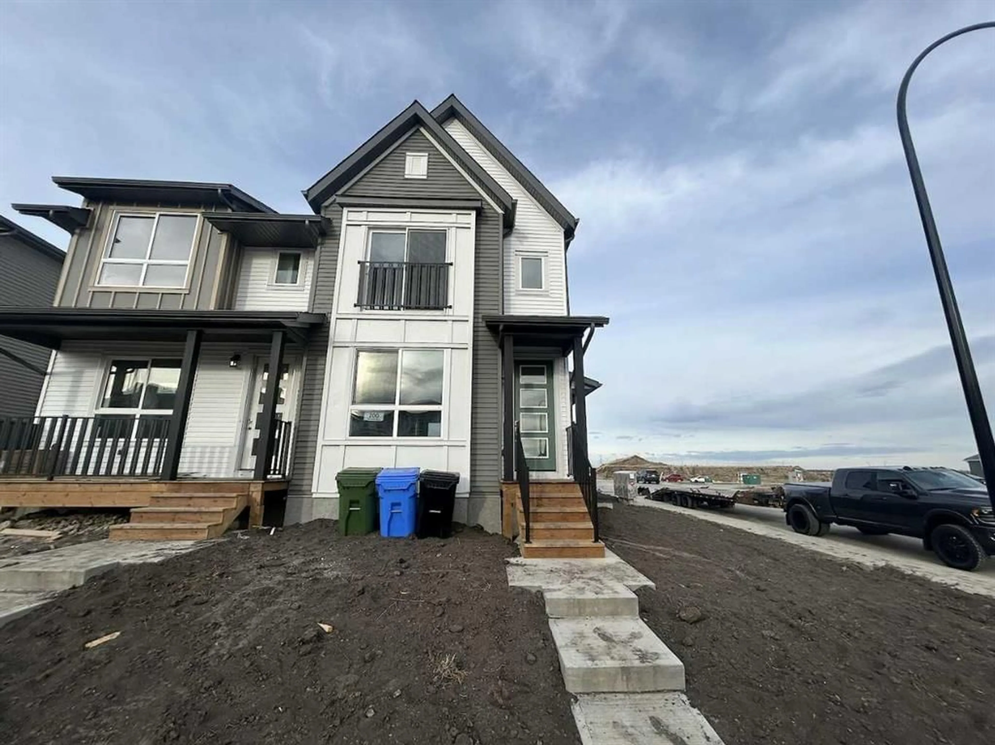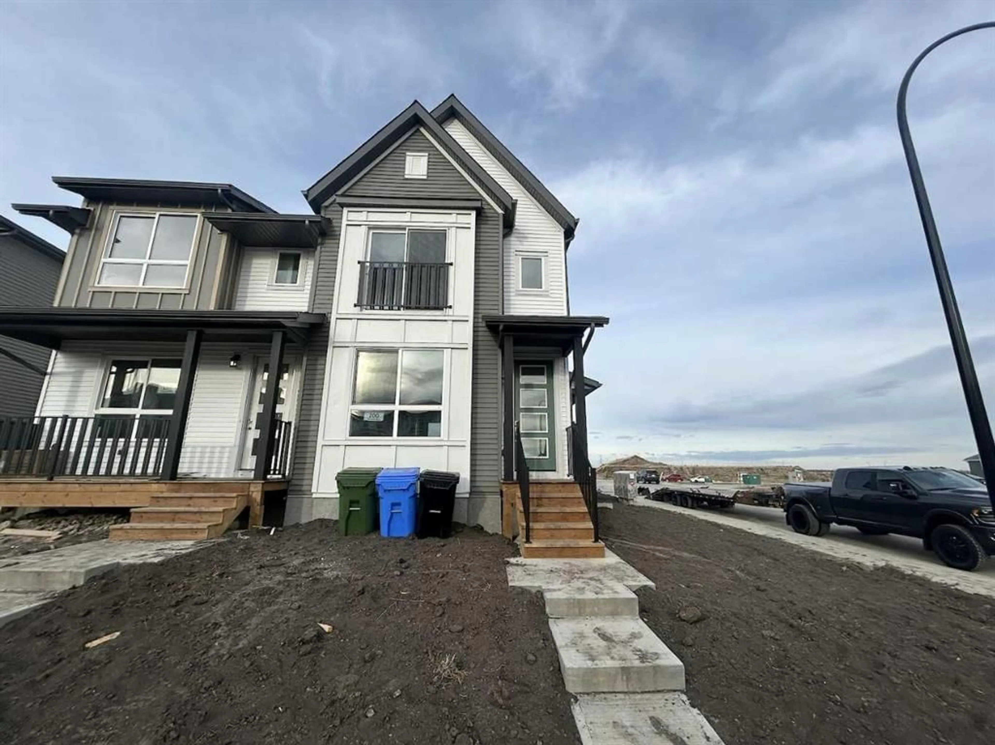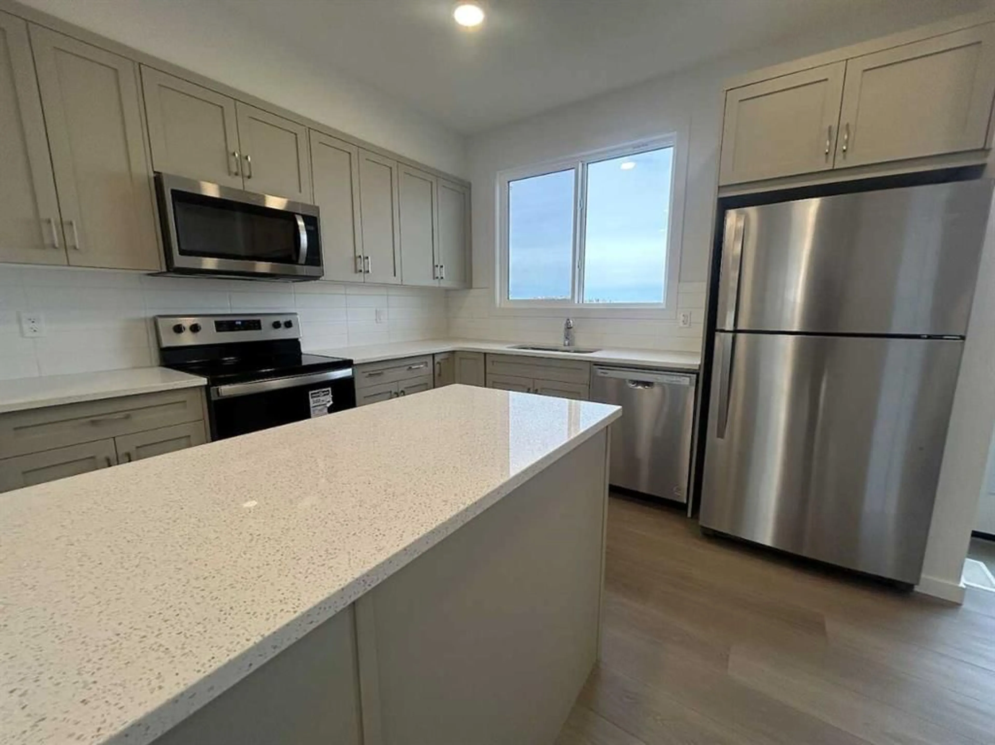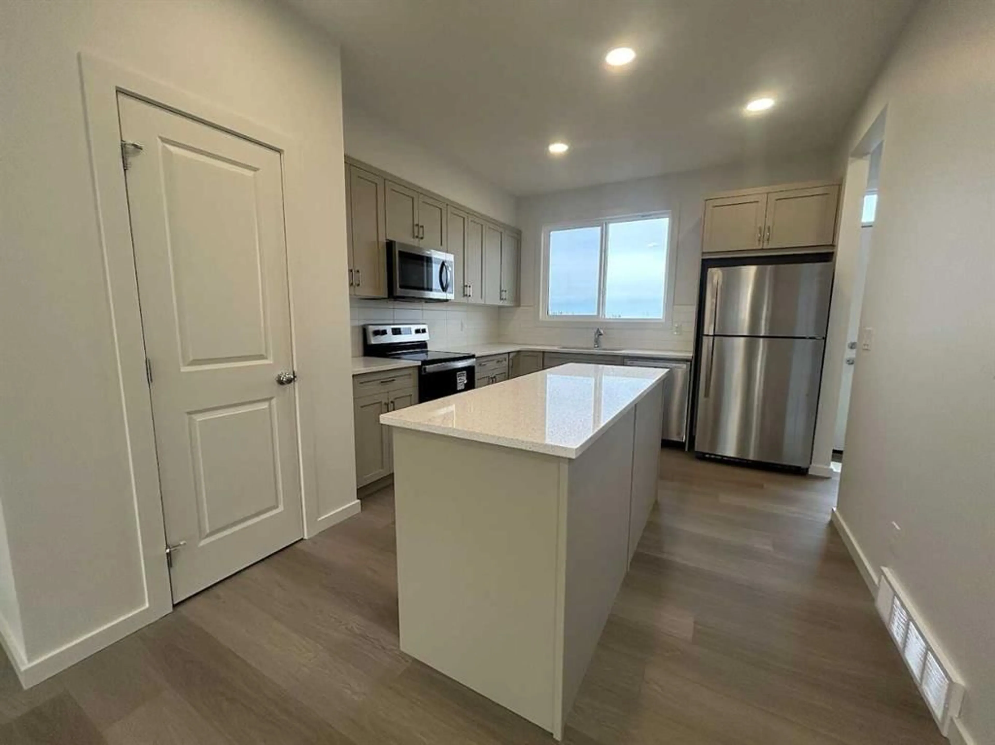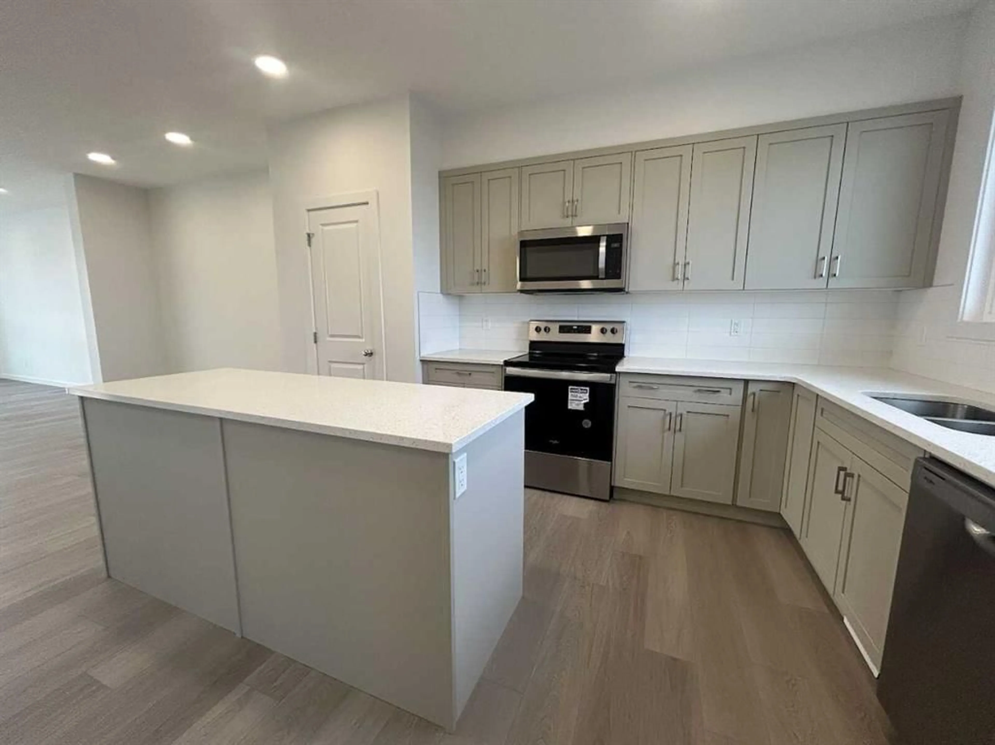200 Belmont Way, Calgary, Alberta T2X 5T4
Contact us about this property
Highlights
Estimated valueThis is the price Wahi expects this property to sell for.
The calculation is powered by our Instant Home Value Estimate, which uses current market and property price trends to estimate your home’s value with a 90% accuracy rate.Not available
Price/Sqft$388/sqft
Monthly cost
Open Calculator
Description
Stylish & Spacious Duplex in the Heart of Belmont – Built by Homes by Avi Welcome to your dream home in the vibrant, up-and-coming community of Belmont, Calgary! This stunning 3-bedroom, 2.5-bathroom duplex—expertly built by the award-winning Homes by Avi—perfectly combines modern elegance, comfort, and smart design. Step through the front door and into a bright, open-concept main floor that’s made for entertaining. With 9-foot ceilings and luxury vinyl plank flooring, the space feels airy and inviting. The show-stopping kitchen is a chef’s delight, featuring quartz countertops, a large island with seating, stainless steel appliances, and sleek, soft-close cabinetry. Upstairs, unwind in your private primary retreat, complete with a walk-in closet and a spa-like 4-piece ensuite. Two more generously sized bedrooms, a full bath, and a convenient upstairs laundry area complete this level—offering the perfect layout for families or guests. The unfinished basement provides a blank canvas with endless potential—think home gym, rec room, or additional living space tailored to your needs. Located just minutes from parks, future schools, shopping, and transit, and with easy access to Macleod Trail and Stoney Trail, this home offers the ideal blend of suburban tranquility and urban connectivity. ? Don’t miss your chance to own a beautiful, move-in-ready home in one of Calgary’s fastest-growing communities!
Property Details
Interior
Features
Main Floor
Entrance
5`1" x 7`3"Living Room
11`10" x 16`10"Dining Room
9`11" x 11`11"Mud Room
3`3" x 4`8"Exterior
Parking
Garage spaces -
Garage type -
Total parking spaces 2
Property History
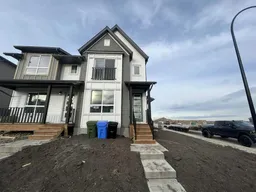 19
19