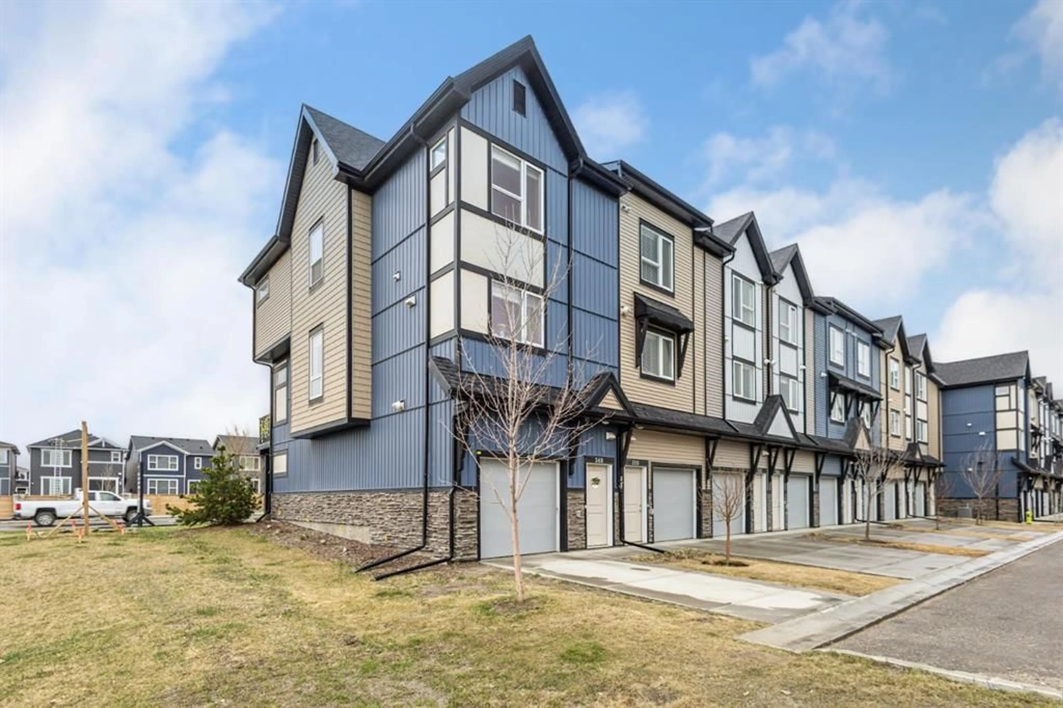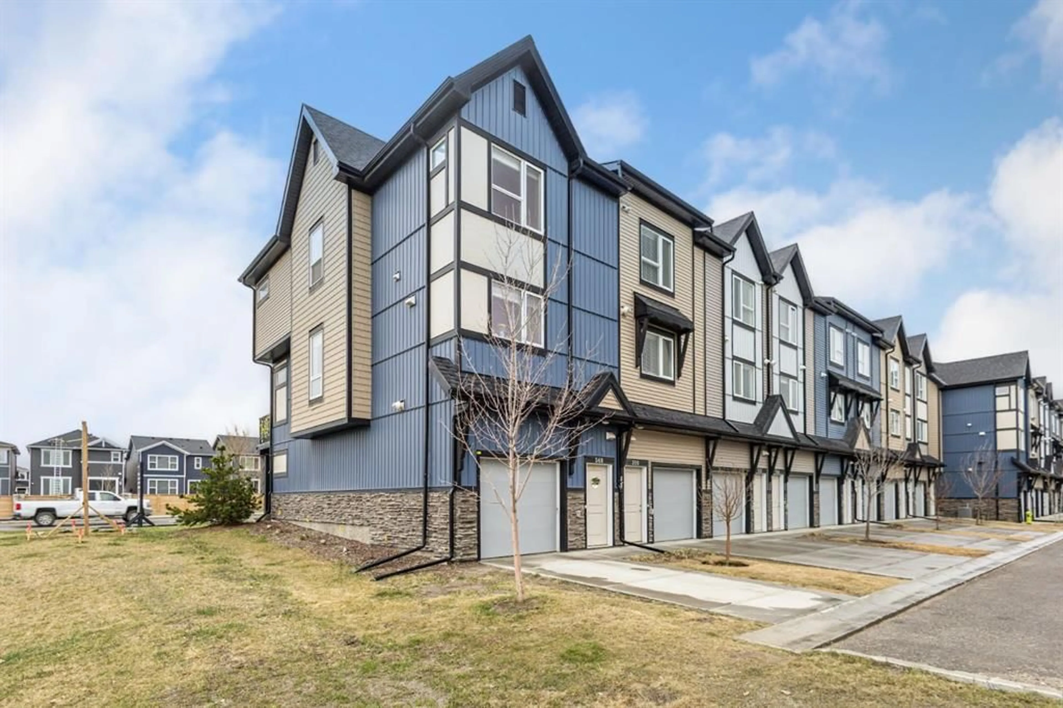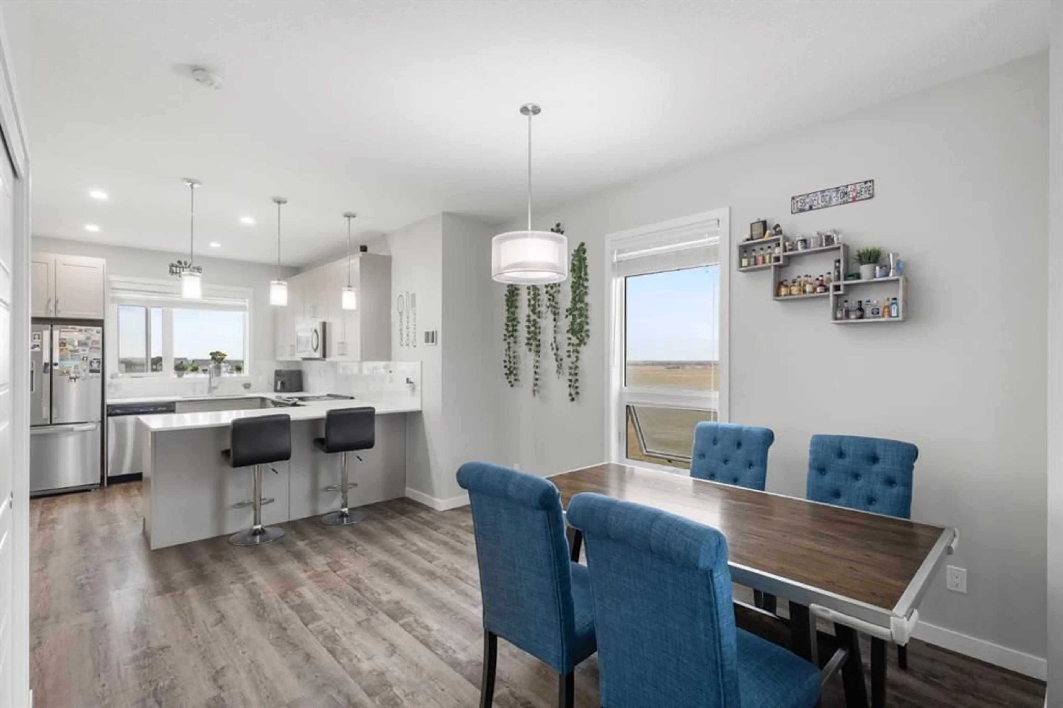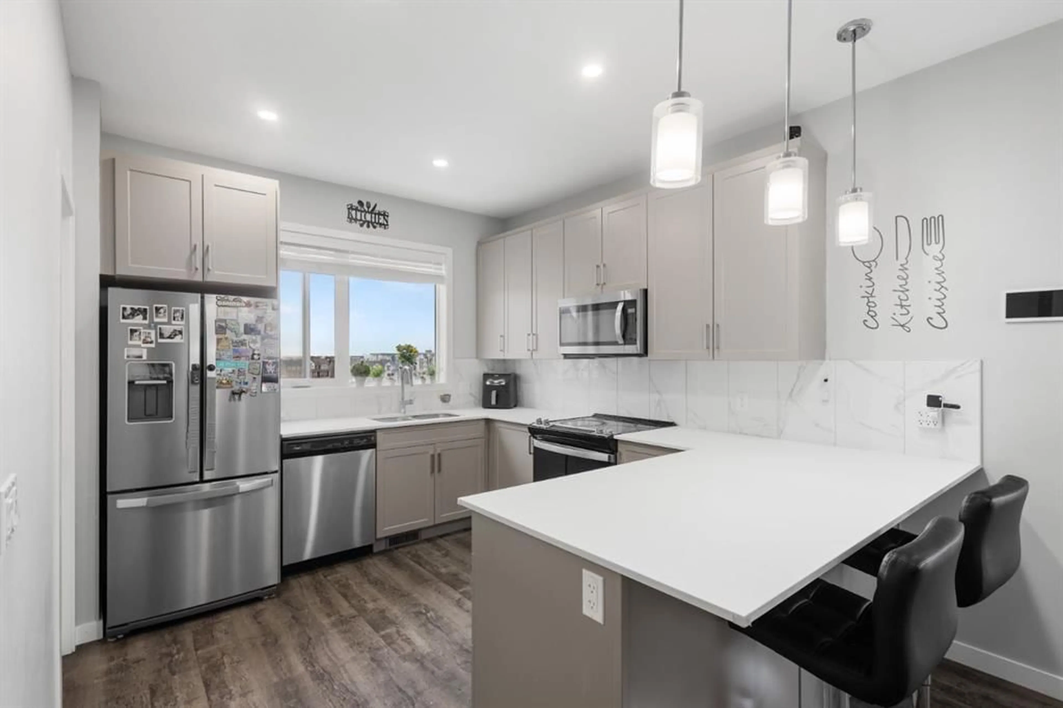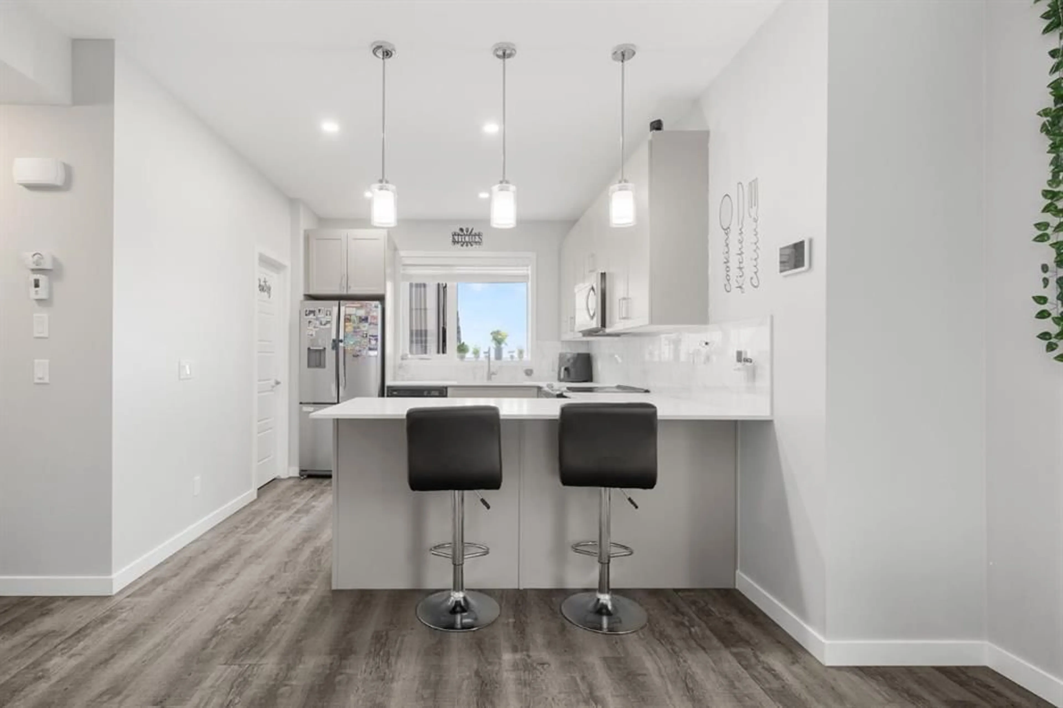348 210 Ave, Calgary, Alberta T2X 4A5
Contact us about this property
Highlights
Estimated ValueThis is the price Wahi expects this property to sell for.
The calculation is powered by our Instant Home Value Estimate, which uses current market and property price trends to estimate your home’s value with a 90% accuracy rate.Not available
Price/Sqft$322/sqft
Est. Mortgage$2,040/mo
Maintenance fees$259/mo
Tax Amount (2024)$2,669/yr
Days On Market56 days
Description
Presenting an exceptional townhome in the highly sought-after Belmont community, offering a coveted south-facing corner unit that floods the space with natural light and creates an airy, open atmosphere. This modern residence is designed for both practicality and elegance, with 1,472 sq. ft. of thoughtfully planned living space, ideal for both relaxation and entertaining. Upon entering the second floor, you'll immediately appreciate the meticulous craftsmanship throughout the home. The kitchen is a highlight, featuring sleek stainless steel appliances, a spacious walk-in pantry, and a seamless open-concept layout perfect for hosting guests and enjoying time with family. Step outside onto the large balcony, complete with a gas hookup for your BBQ, offering a fantastic spot to unwind and savor the outdoors. With three generously-sized bedrooms — two of which include walk-in closets — and two and a half bathrooms, this home offers abundant space for all. The bedrooms are bright and airy, while the bathrooms exude modern sophistication. A key feature of this property is the oversized double-attached tandem garage, providing ample space for vehicles and additional storage in the 10-foot utility room, ensuring your home stays organized and clutter-free. This townhome offers the perfect blend of style, convenience, and low-maintenance living, within a vibrant and thriving community.
Property Details
Interior
Features
Main Floor
Living Room
15`2" x 13`3"Kitchen
11`6" x 10`3"Dining Room
12`6" x 10`8"2pc Bathroom
4`7" x 4`7"Exterior
Features
Parking
Garage spaces 2
Garage type -
Other parking spaces 1
Total parking spaces 3
Property History
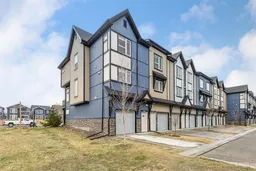 30
30
