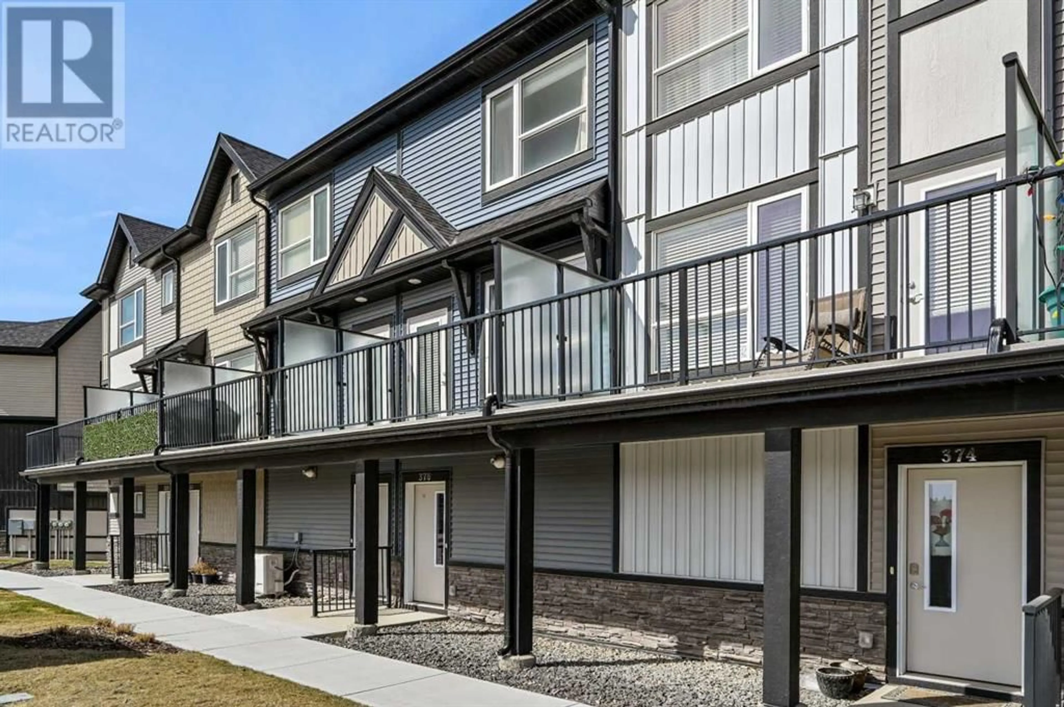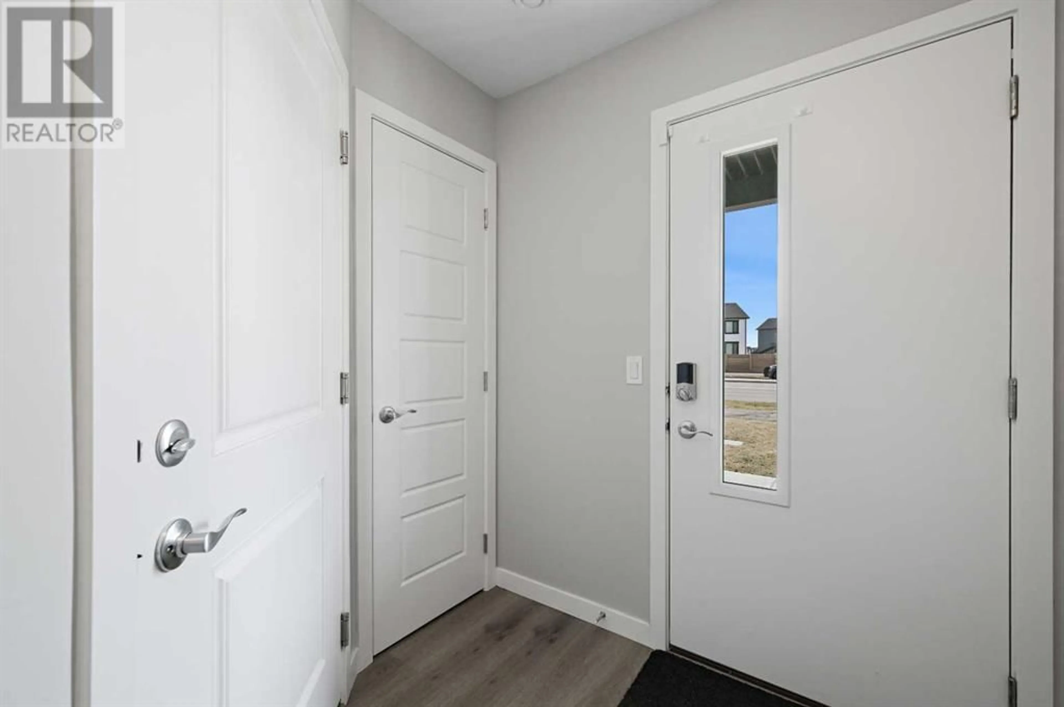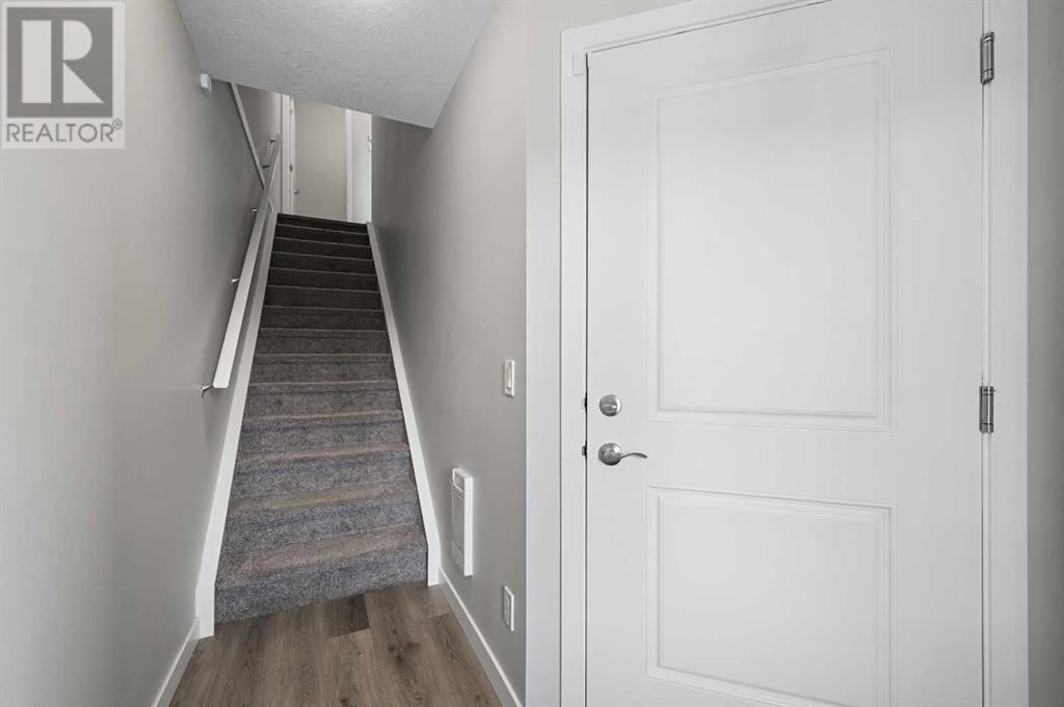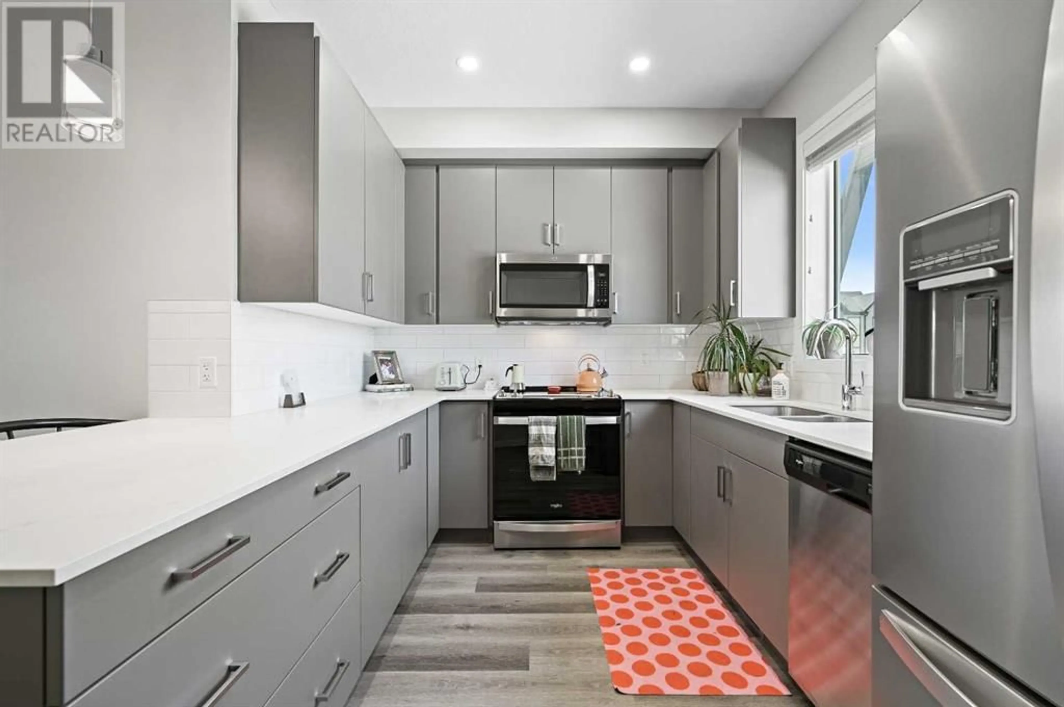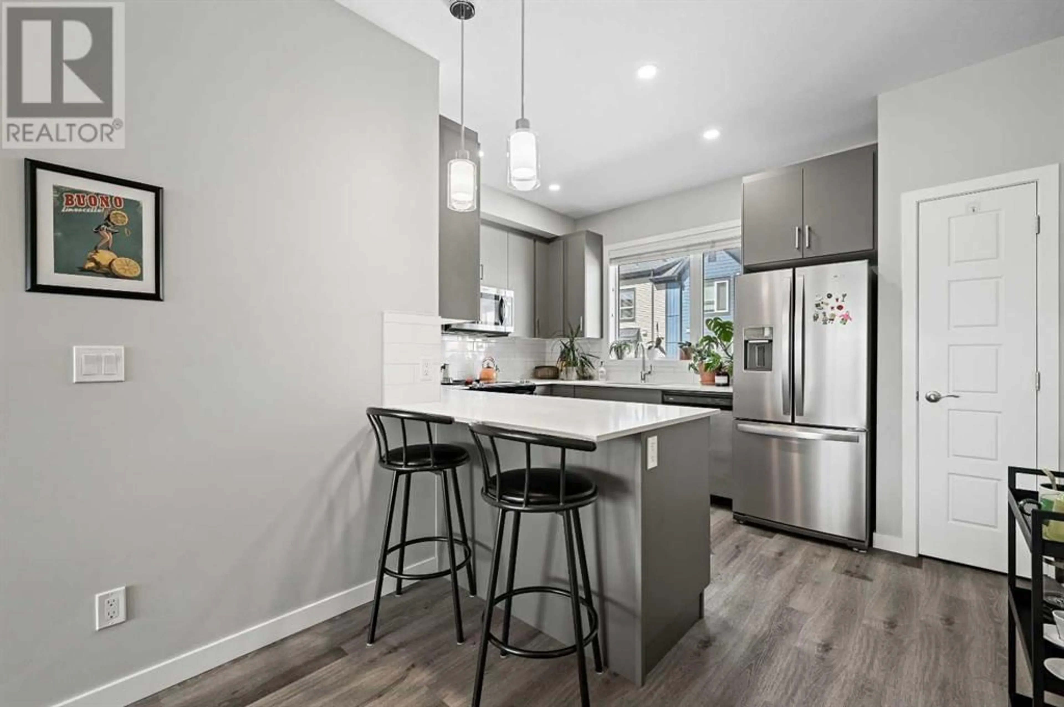376 210 AVENUE SOUTHWEST, Calgary, Alberta T2X4A5
Contact us about this property
Highlights
Estimated ValueThis is the price Wahi expects this property to sell for.
The calculation is powered by our Instant Home Value Estimate, which uses current market and property price trends to estimate your home’s value with a 90% accuracy rate.Not available
Price/Sqft$357/sqft
Est. Mortgage$1,954/mo
Maintenance fees$218/mo
Tax Amount (2024)$2,396/yr
Days On Market25 days
Description
This beautifully designed townhouse offers the perfect blend of functionality and style, ideal for both everyday living and entertaining. Bright and welcoming, the home is filled with natural light thanks to large south-facing windows that bathe the space in sunshine.At the heart of the main floor is the upgraded kitchen, featuring quartz countertops, stainless steel appliances, soft-close cabinetry, and a peninsula island that’s perfect for casual breakfasts or evening drinks with friends. Luxury vinyl plank flooring paired with plush carpeting enhances the modern, high-end feel throughout.Upstairs, you’ll find two spacious bedrooms, each with its own private ensuite, offering comfort and privacy for every resident. The tandem double garage provides ample room for parking and additional storage.Located in the vibrant and growing community of Belmont, this home is just a short drive from Spruce Meadows, Sirocco Golf Club, Superstore, Walmart, Landmark Cinemas, and more. A future LRT station is planned only 500 meters from Belmont Street, and the community already has two dedicated school sites in development.Welcome to Belwood Park—your ideal home in Belmont, a family-friendly neighborhood designed for convenience and connection. (id:39198)
Property Details
Interior
Features
Main level Floor
Living room
13.17 ft x 17.08 ftKitchen
9.75 ft x 13.25 ftDining room
8.92 ft x 11.00 ft2pc Bathroom
4.50 ft x 4.50 ftExterior
Parking
Garage spaces -
Garage type -
Total parking spaces 2
Condo Details
Inclusions
Property History
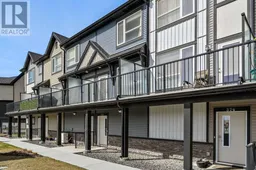 29
29
