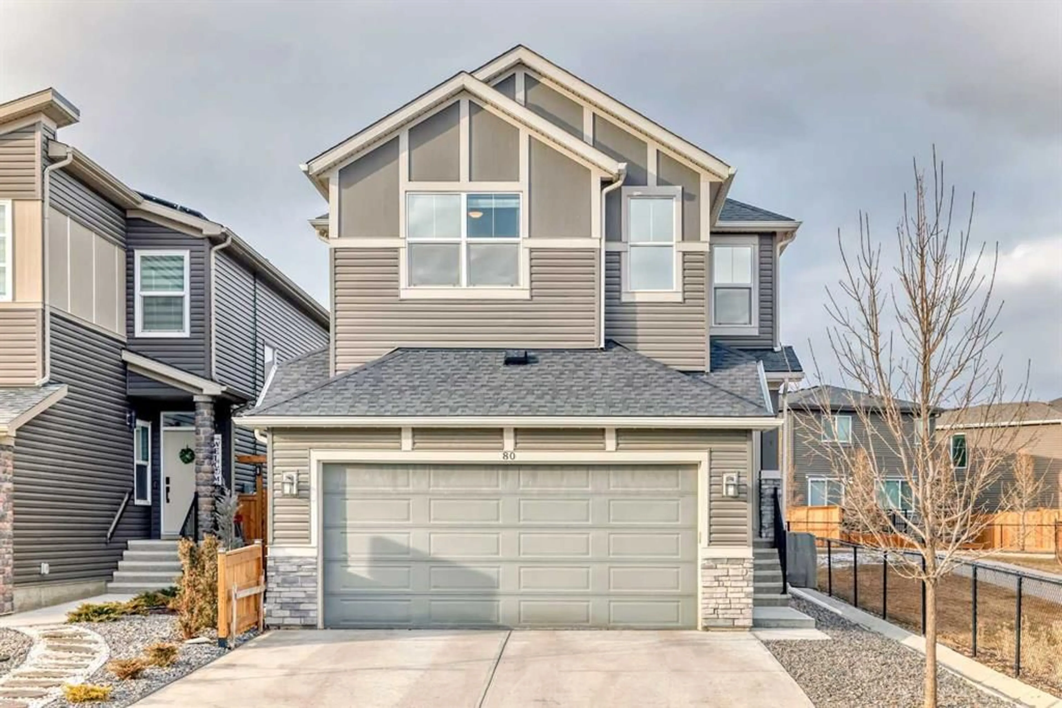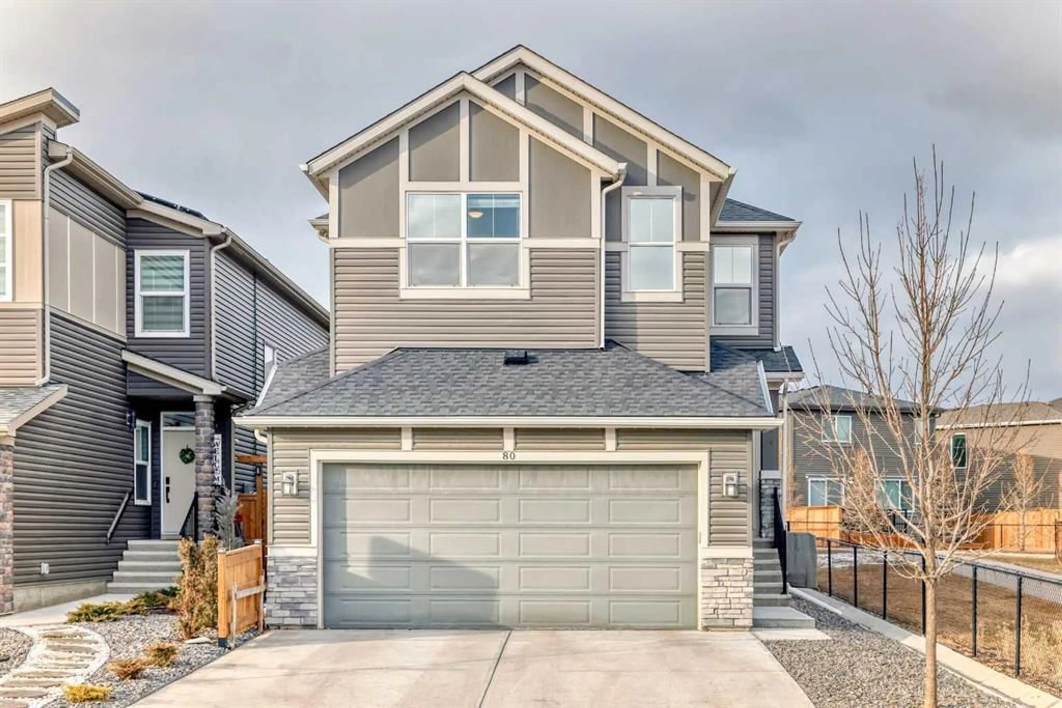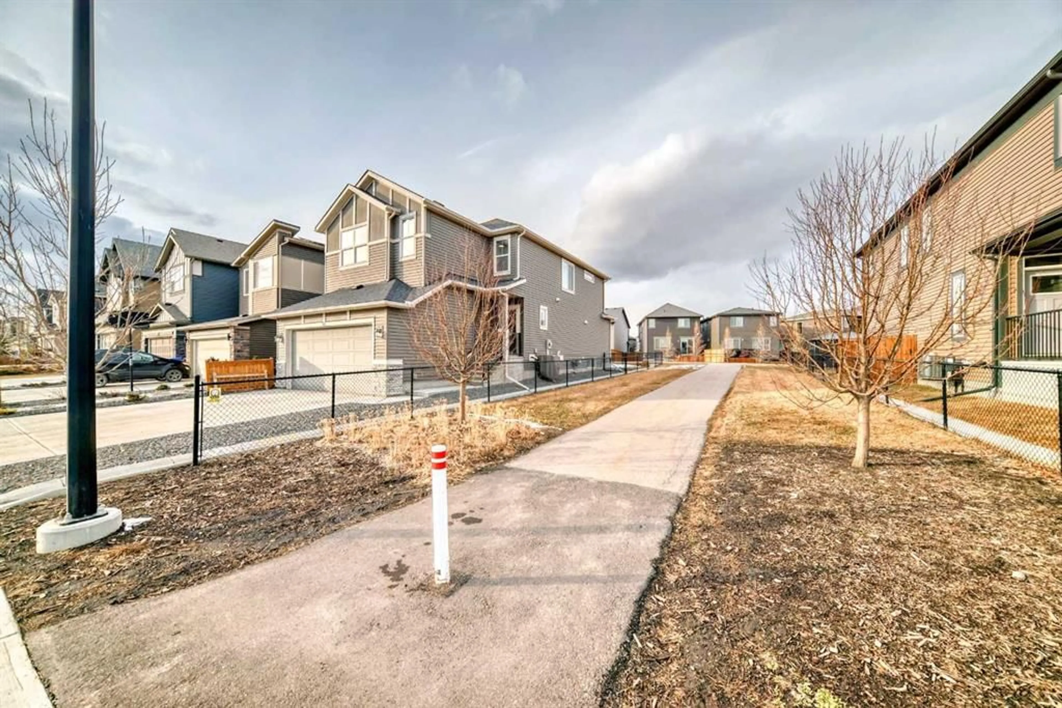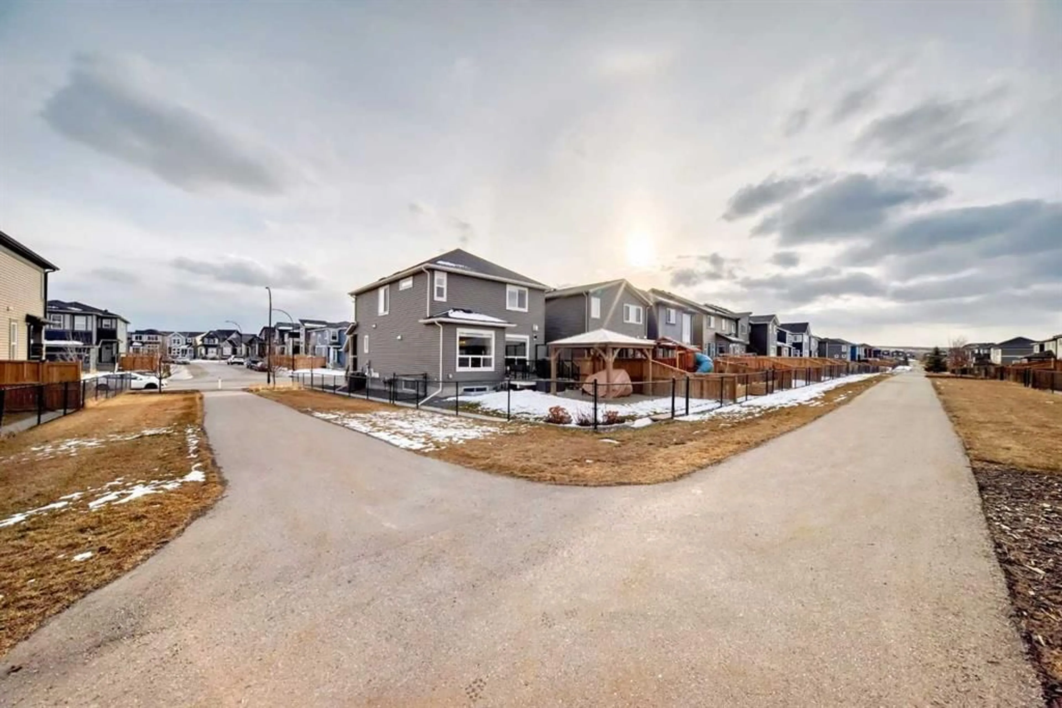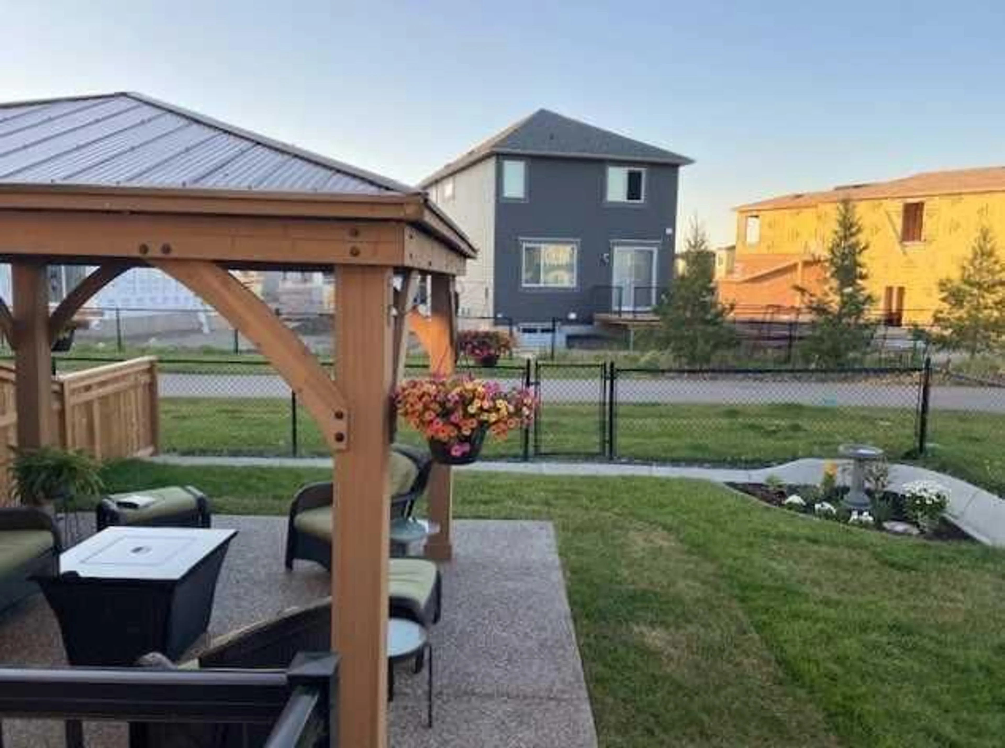80 Belmont Terr, Calgary, Alberta T2X 4H5
Contact us about this property
Highlights
Estimated ValueThis is the price Wahi expects this property to sell for.
The calculation is powered by our Instant Home Value Estimate, which uses current market and property price trends to estimate your home’s value with a 90% accuracy rate.Not available
Price/Sqft$359/sqft
Est. Mortgage$3,219/mo
Tax Amount (2024)$4,653/yr
Days On Market63 days
Description
Attention Truck Owners! RARE OPPORTUNITY in this gorgeous 2-storey home with a MASSIVE oversized double attached heated garage with 25.5 ft length and CUSTOMIZED to fit a LARGE TRUCK! This fantastic garage also has an 8 ft high garage door, a central vac system with detail kit, extra tall ceilings for additional storage, and a wooden tool bench on wheels. This home is ideally located with a path and green strip along the side and back for added separation to neighbours and is close to a future school. Inside is a 3 bed, 2.5 bath home with over 2000 sq ft and wonderful upgrades throughout. Vinyl plank flooring and 9 ft ceilings on the main floor. The fabulous kitchen offers pristine full height white cabinetry with deep pot drawers and upgraded recycling/garbage pull outs, QUARTZ counters, upgraded stainless steel appliances including a gas stove, built-in oven, and built-in microwave, a walk-in pantry, and a large central island with extended stool bar! Great sized eating area and a generous great room with a corner gas fireplace. Upstairs, a central bonus room separates the primary bedroom from the kids’ rooms. All bedrooms have walk-in closets! The primary bedroom has a beautiful 4-pce ensuite with a large tiled shower, dual sink vanity, and separate toilet. Two great sized kids’ rooms plus a 4-pce bath and convenient upper laundry room! The unfinished basement has 2 windows and roughed-in plumbing, roughed-in radon vent, and rough-in for future bar. Water softener and AIR CONDITIONING! Permanent outdoor lights offer many color changing possibilities to decorate for each season! Fully fenced yard offers a deck with gas line for a bbq, an exposed aggregate patio with a gazebo, a corner garden, and decorative rocks along the sides of the home.
Property Details
Interior
Features
Main Floor
2pc Bathroom
4`11" x 5`2"Living Room
14`11" x 14`0"Dining Room
10`11" x 11`8"Kitchen With Eating Area
14`6" x 11`3"Exterior
Features
Parking
Garage spaces 2
Garage type -
Other parking spaces 0
Total parking spaces 2
Property History
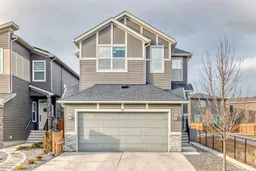 34
34
