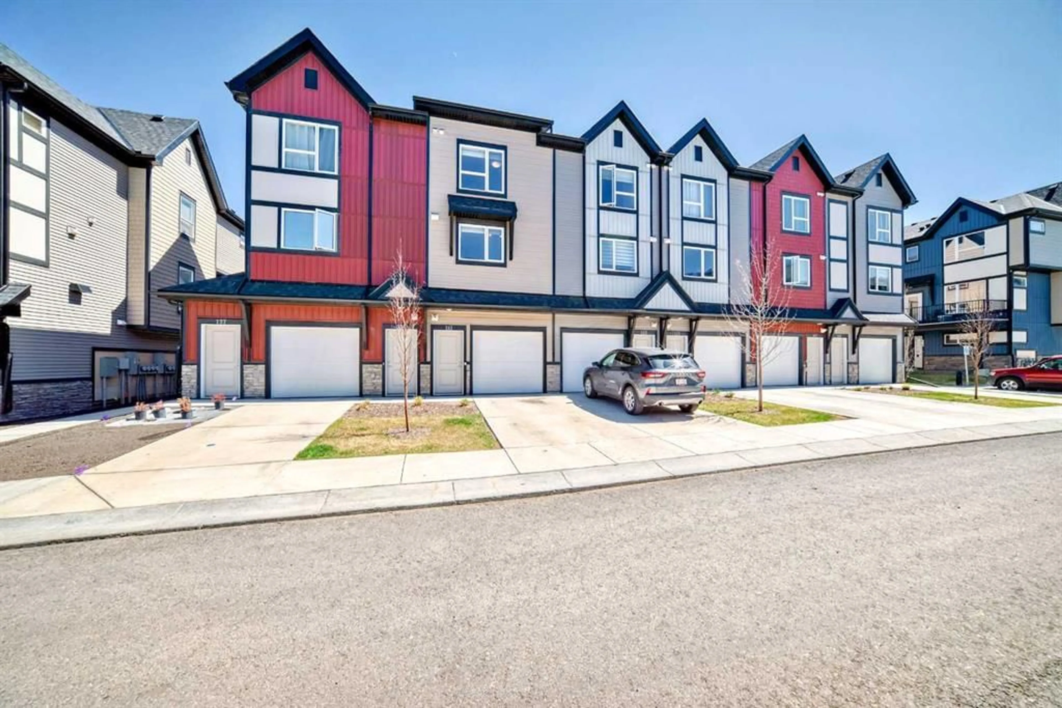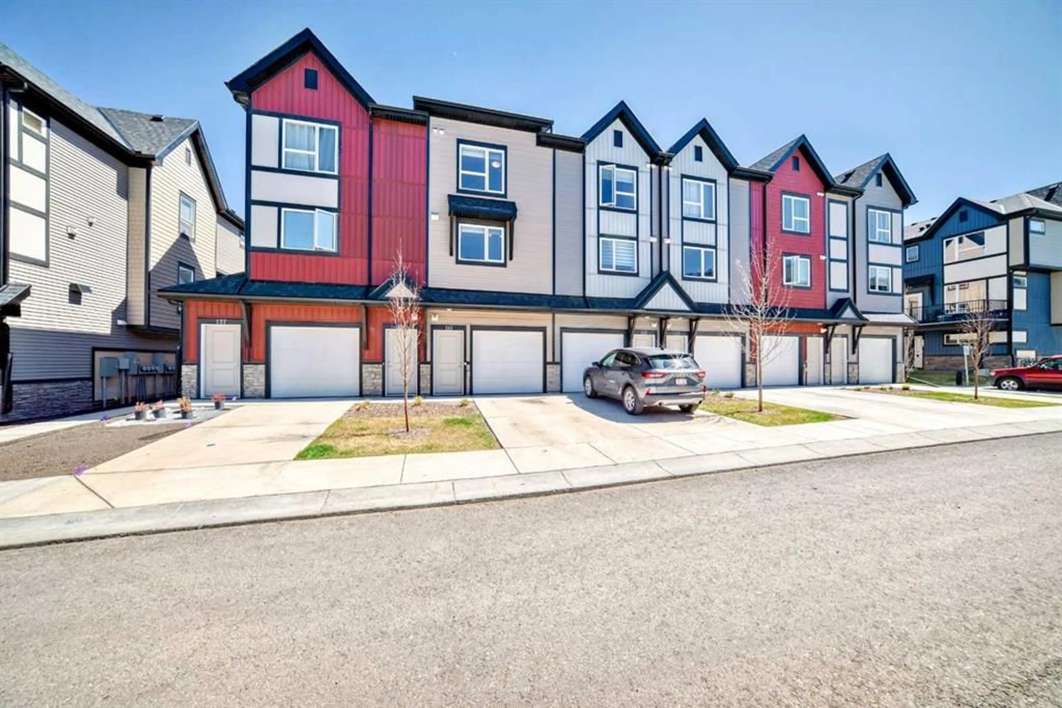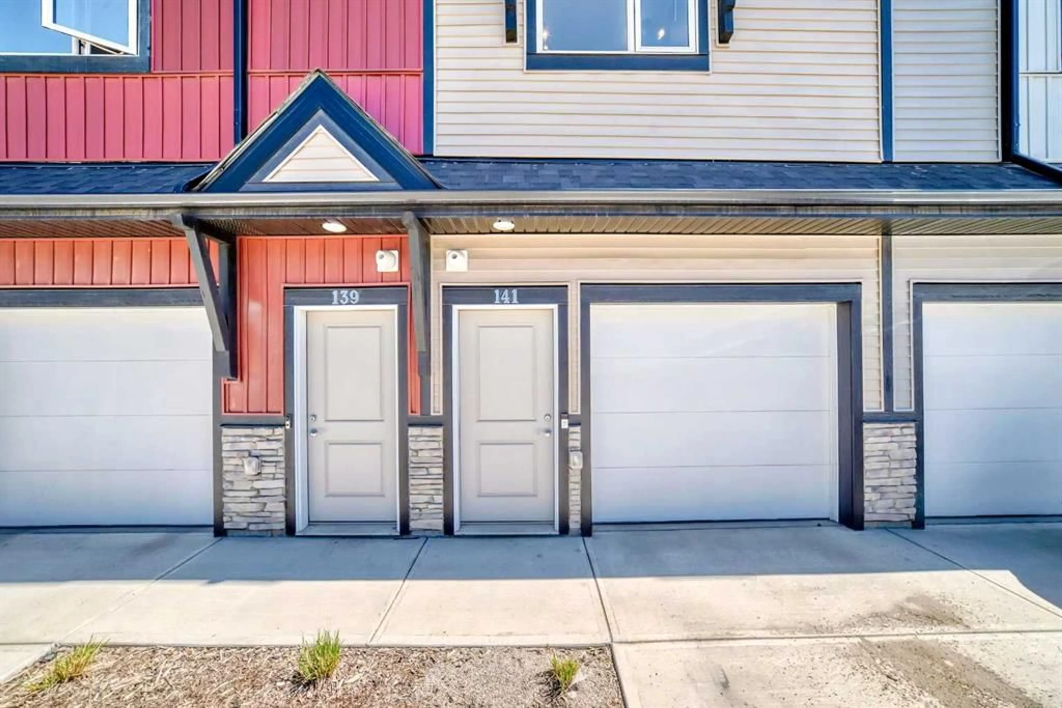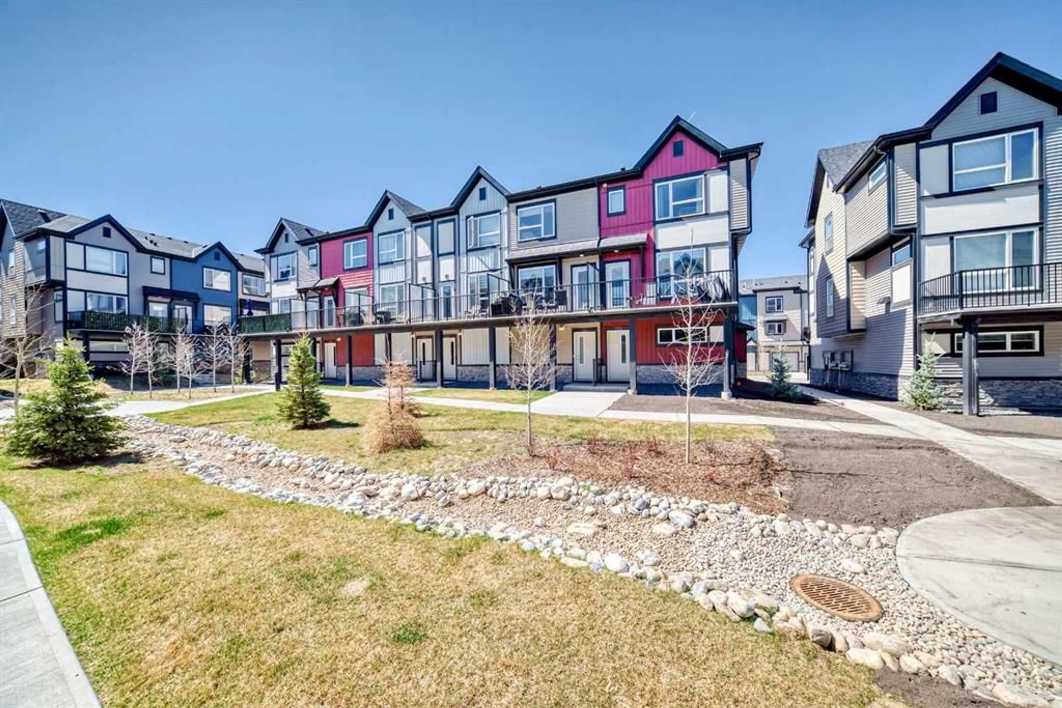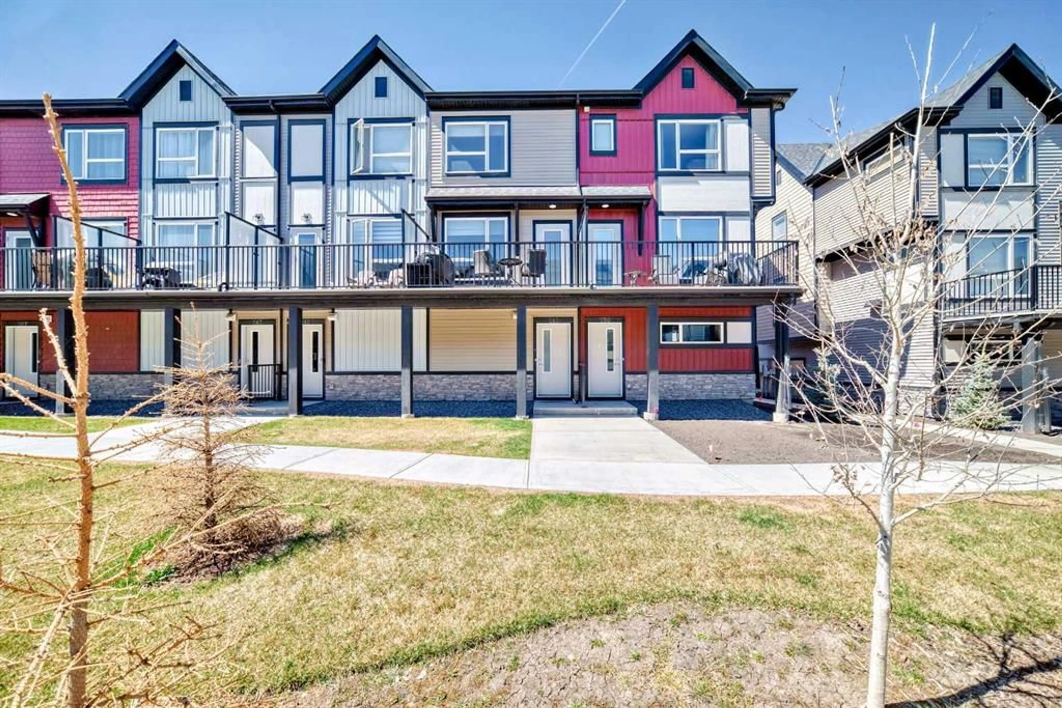850 Belmont Dr #141, Calgary, Alberta T2X 4A5
Contact us about this property
Highlights
Estimated ValueThis is the price Wahi expects this property to sell for.
The calculation is powered by our Instant Home Value Estimate, which uses current market and property price trends to estimate your home’s value with a 90% accuracy rate.Not available
Price/Sqft$294/sqft
Est. Mortgage$1,825/mo
Maintenance fees$218/mo
Tax Amount (2024)$2,490/yr
Days On Market54 days
Description
Situated in a prime location within a newer community, this beautifully maintained townhouse offers convenient access to all the amenities of 162nd Avenue SW. Enjoy being just minutes away from movie theatres, grocery stores, restaurants, banks, the CTrain, and Fish Creek Park. The area also offers nearby schools, walking paths, and ample parking, along with quick connections to South Health Campus, Stoney Trail, and Deerfoot Trail, making travel throughout the city effortless. The home features a single attached garage that leads into a versatile rec room or flex space—perfect for a home gym, office, or additional living area. On the main floor, you’ll find an open-concept design that connects the kitchen, dining, and living areas. The kitchen is thoughtfully designed with a window above the sink, an L-shaped island with eating bar, quartz countertops, stainless steel appliances, a pantry closet, and plenty of cabinetry. The main floor is finished with durable vinyl plank flooring, while the stairs are carpeted for added comfort. A convenient half bathroom completes this level. The living room opens to a spacious balcony with a gas hookup, and overlooks the courtyard. Upstairs, the home offers two generous master bedrooms, each with its own ensuite bathroom—one featuring a custom tile shower and quartz countertops, the other a full four-piece bath. Laundry is also conveniently located on the upper floor. Set in a well-maintained complex with low condo fees and easy access within the development, this home combines modern finishes with exceptional functionality and is truly move-in ready. It’s a must-see property that shows beautifully.
Property Details
Interior
Features
Upper Floor
3pc Ensuite bath
8`8" x 4`10"Bedroom
10`2" x 11`0"Laundry
3`8" x 3`7"4pc Ensuite bath
8`3" x 4`11"Exterior
Features
Parking
Garage spaces 2
Garage type -
Other parking spaces 1
Total parking spaces 3
Property History
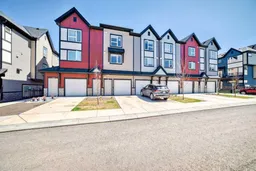 40
40
