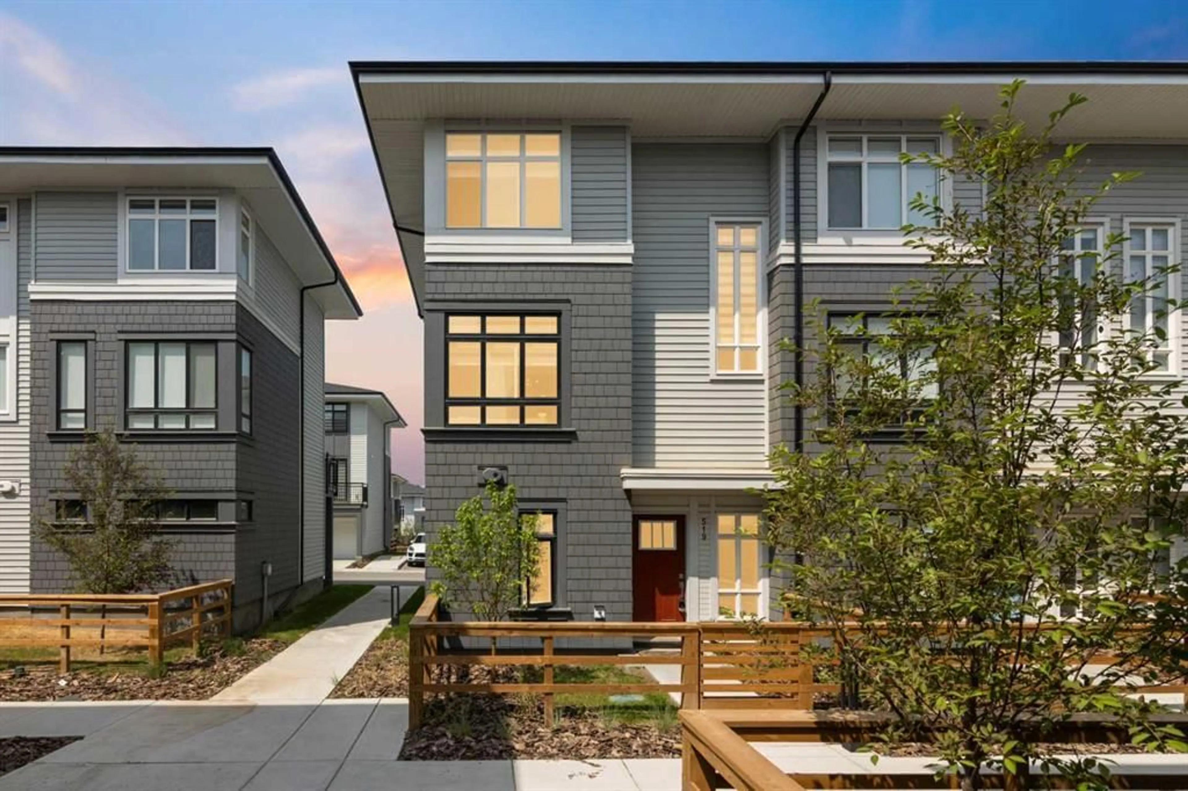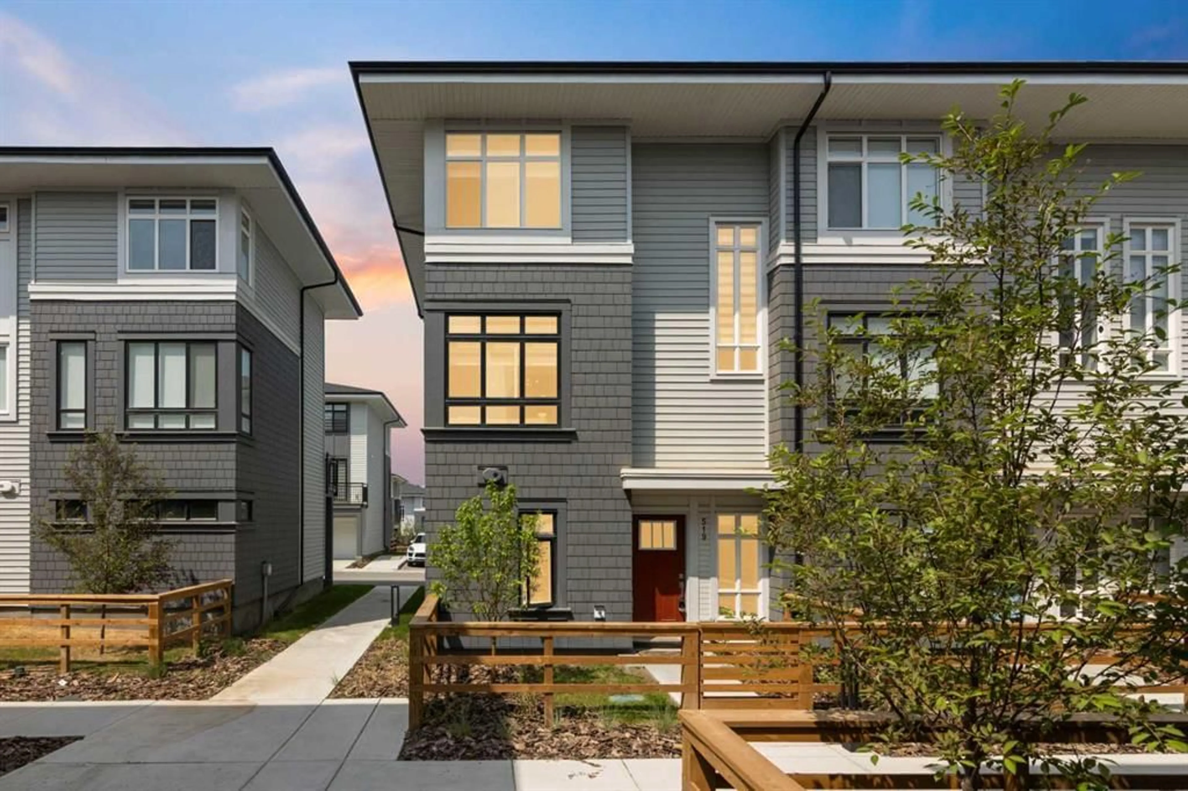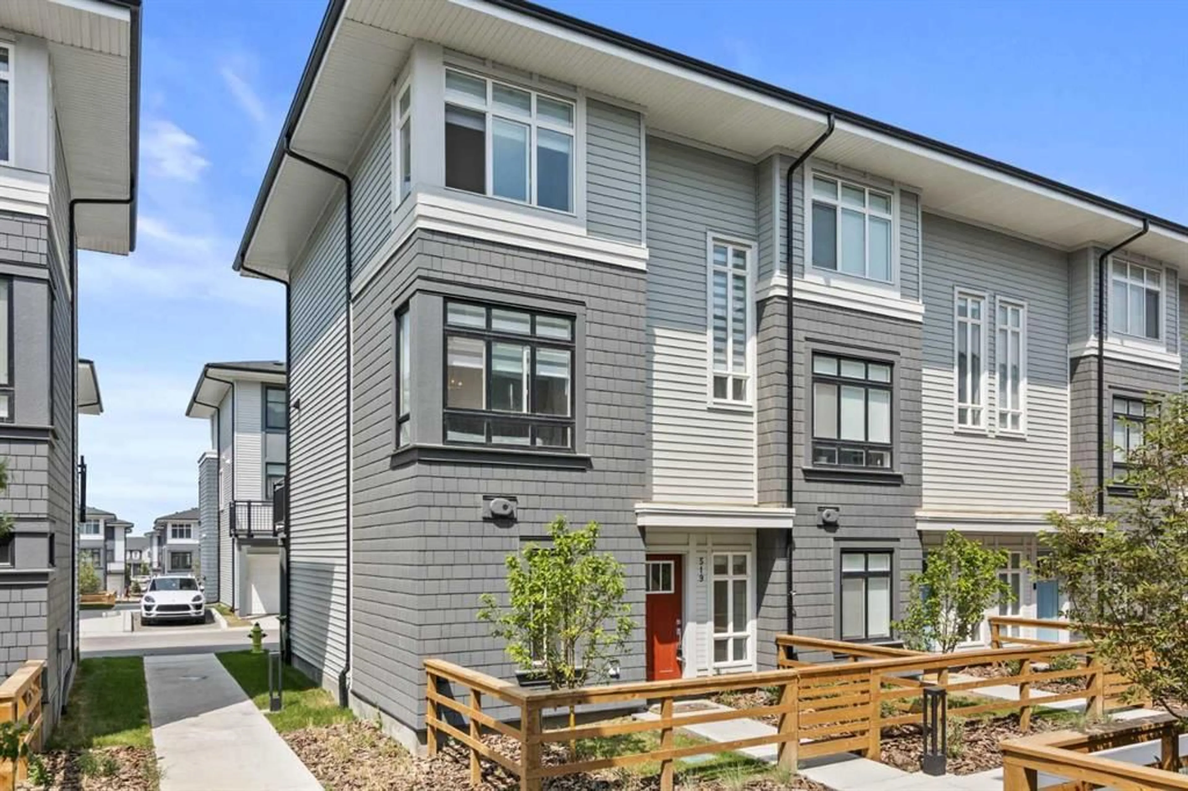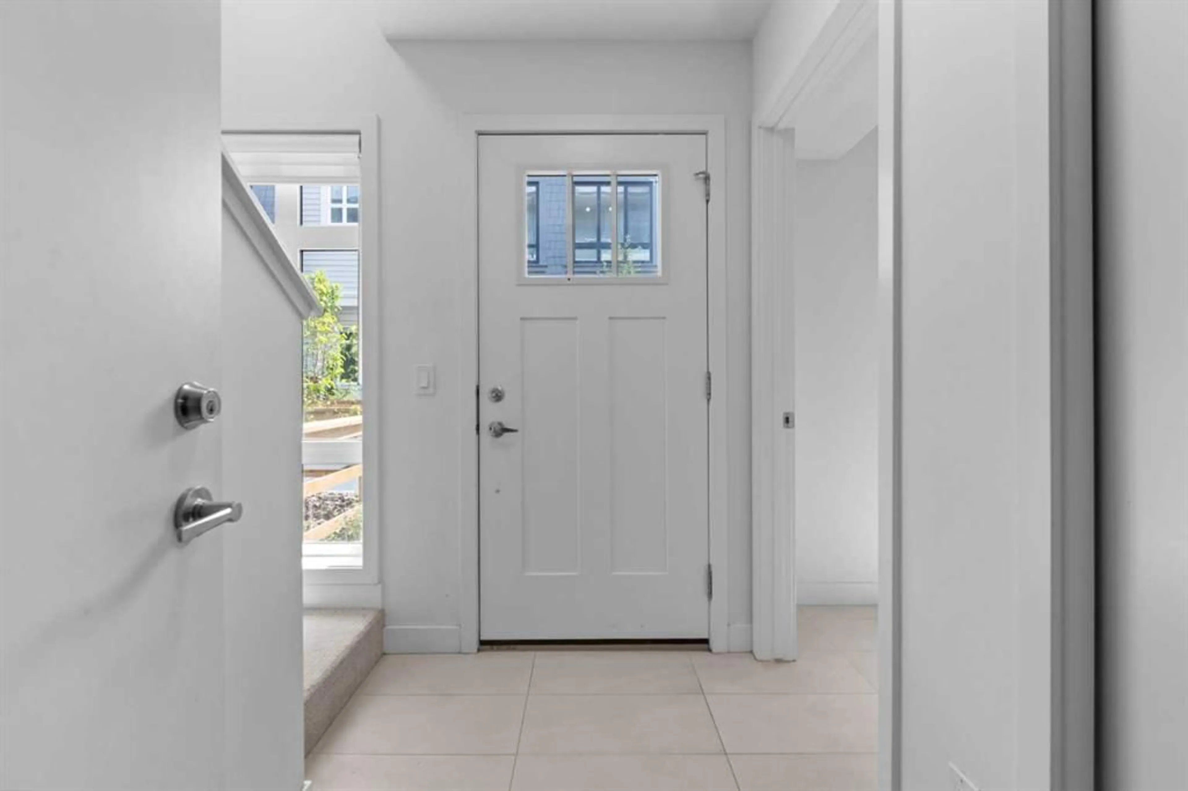857 Belmont Dr #519, Calgary, Alberta T2X 4P2
Contact us about this property
Highlights
Estimated valueThis is the price Wahi expects this property to sell for.
The calculation is powered by our Instant Home Value Estimate, which uses current market and property price trends to estimate your home’s value with a 90% accuracy rate.Not available
Price/Sqft$337/sqft
Monthly cost
Open Calculator
Description
END UNIT | 3-BED | 2.5 BATH | ATTACHED DOUBLE GARAGE | WINDOW COVERINGS | LOW CONDO FEES | End unit townhome offering more natural light, fewer shared walls, and extra privacy in the southwest community of Belmont. Inside, you'll find a bright, modern layout with upgraded light fixtures, wide plank flooring, and 9-foot ceilings that create an open and airy feel throughout. The kitchen features quartz countertops, stainless steel appliances, a full pantry, and a large island that flows easily into the dining area. Step out onto the spacious balcony with a gas line, perfect for summer grilling. Upstairs, all three bedrooms are well-proportioned, including a sunlit primary suite with a walk-in closet and private ensuite. WINDOW COVERINGS are included and the double attached garage adds everyday convenience. As an added bonus, the seller is offering a $2,500 CASH CREDIT ON CLOSING—perfect for putting toward new furniture, a media system, or other move-in upgrades. Located in Goodwin by Anthem, this townhome is part of a thoughtfully designed development with future amenities like a picnic area, firepit, and dog run. Belmont is a family-friendly community with parks, playgrounds, nearby schools and future school sites, and easy access to Macleod Trail, Stoney Trail, and the upcoming Belmont Field House and Library. View the 360° tour and book your showing today before it's gone!
Property Details
Interior
Features
Third Floor
Bedroom
8`6" x 10`7"Bedroom - Primary
13`11" x 11`0"3pc Ensuite bath
5`0" x 8`1"4pc Bathroom
4`11" x 8`1"Exterior
Parking
Garage spaces 2
Garage type -
Other parking spaces 0
Total parking spaces 2
Property History
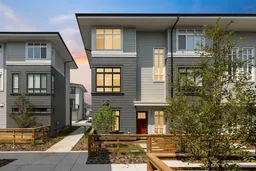 39
39
