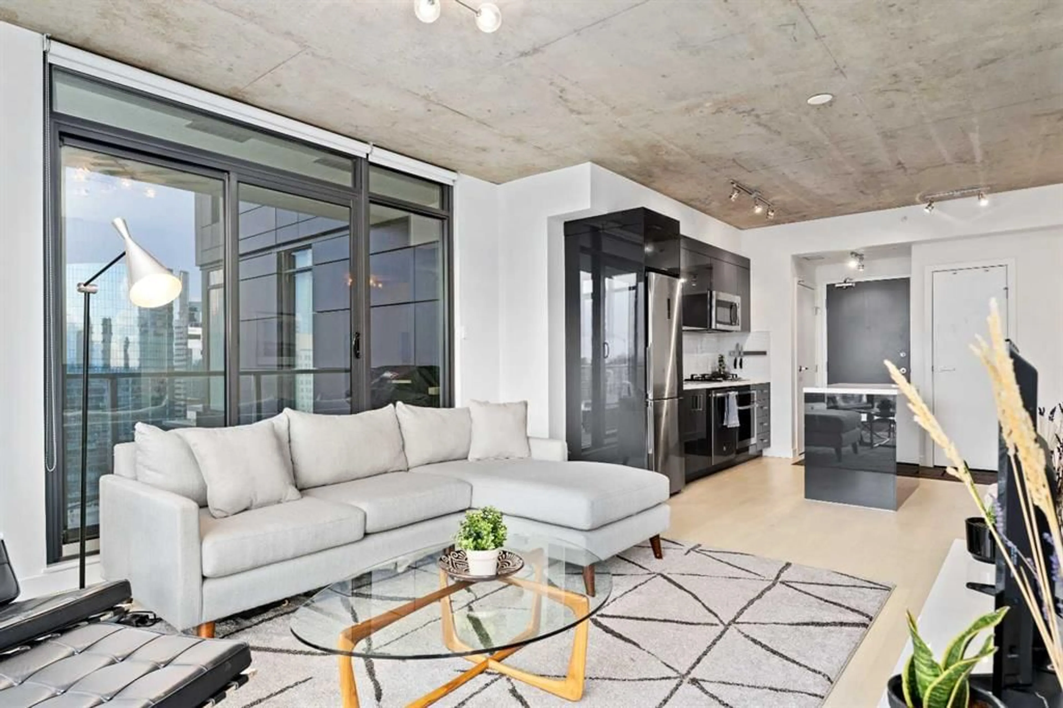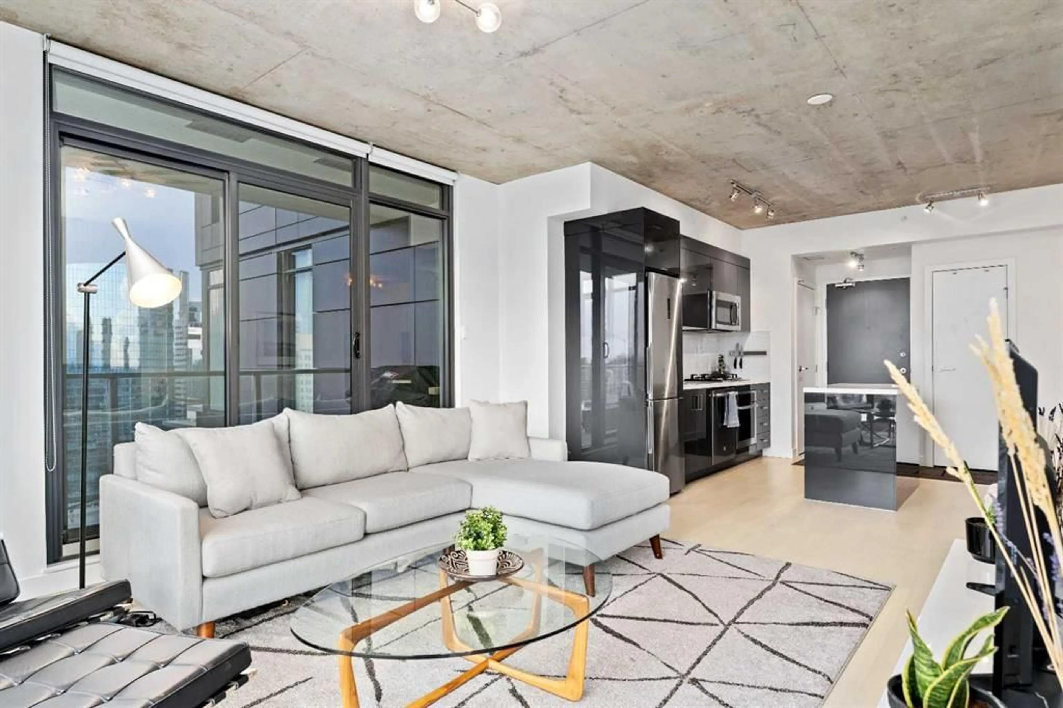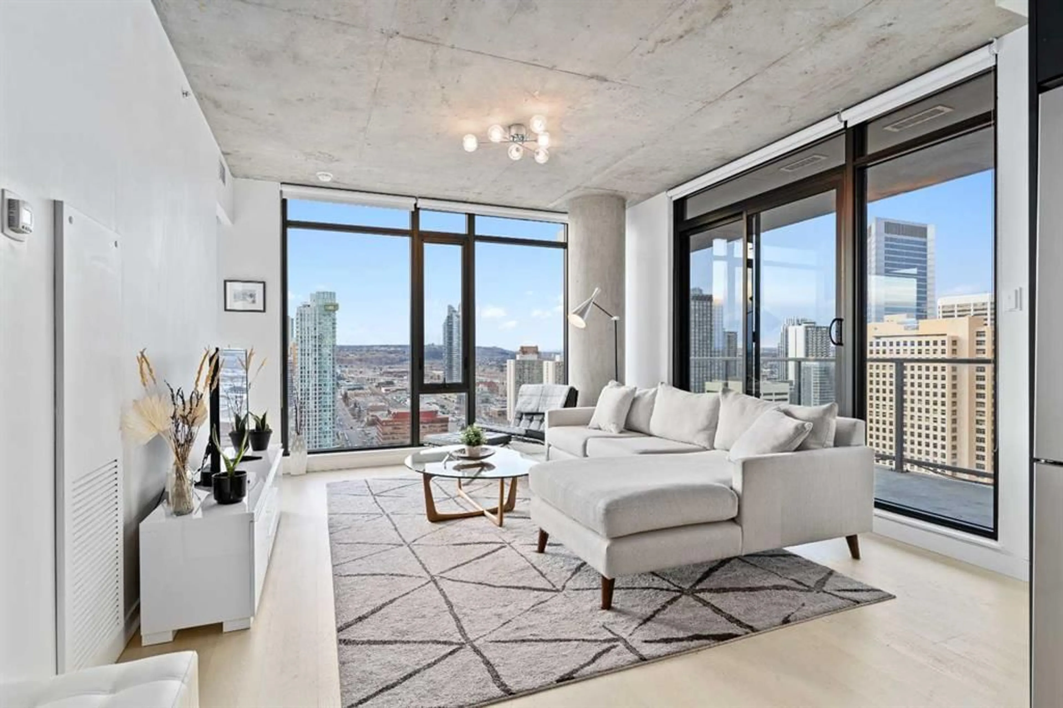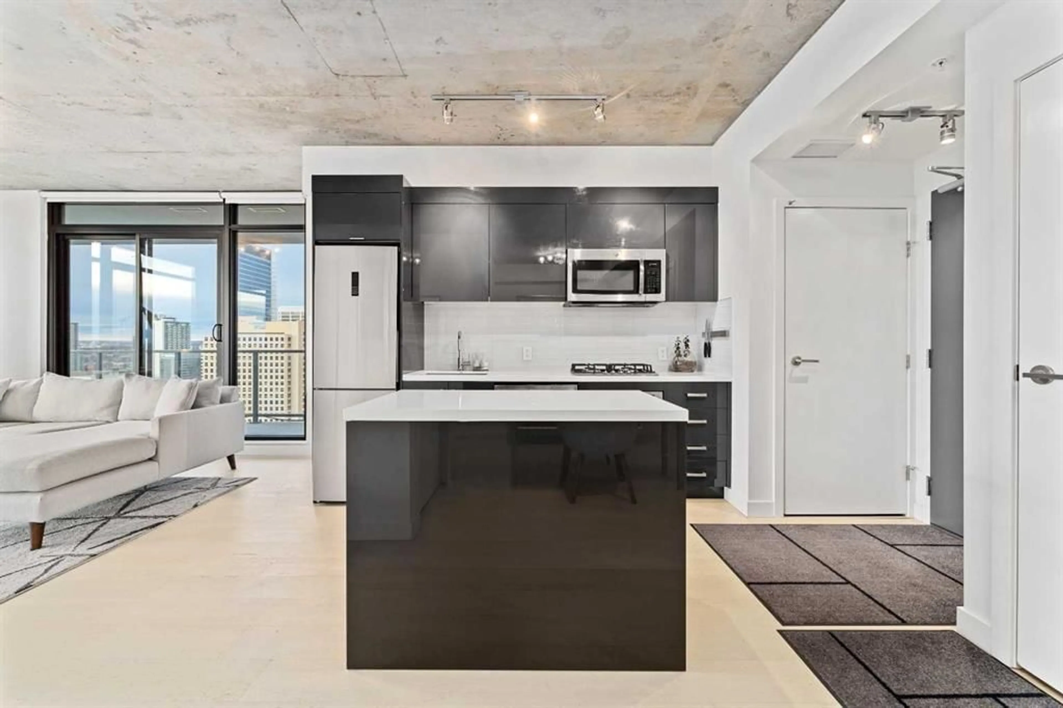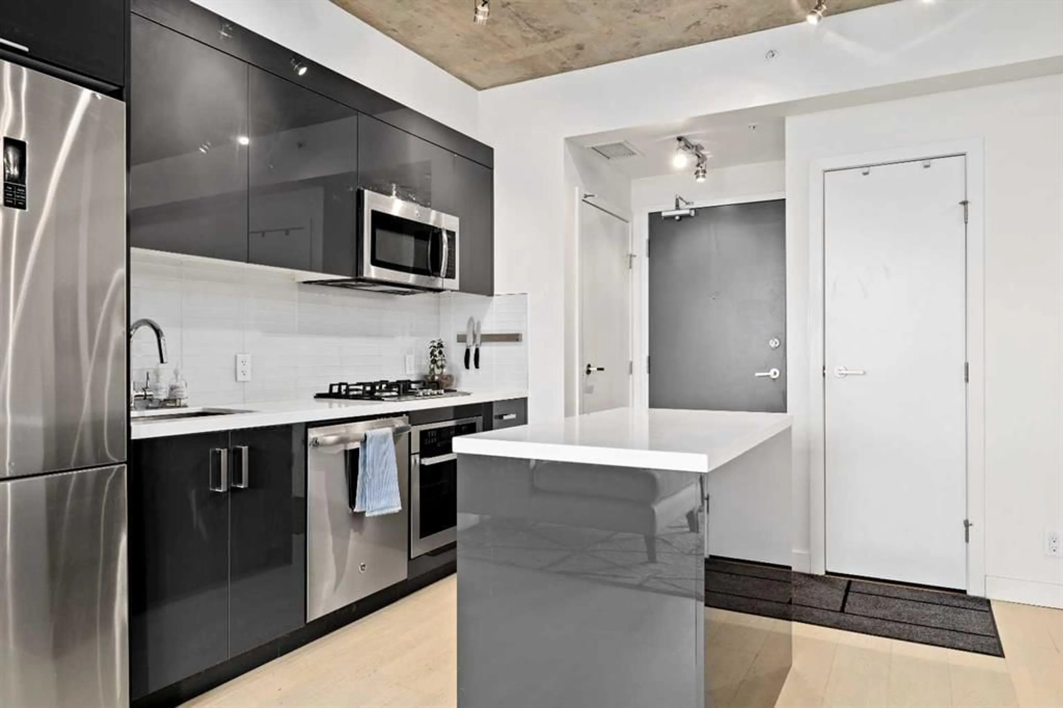1010 6 St #2303, Calgary, Alberta T2R 1B4
Contact us about this property
Highlights
Estimated ValueThis is the price Wahi expects this property to sell for.
The calculation is powered by our Instant Home Value Estimate, which uses current market and property price trends to estimate your home’s value with a 90% accuracy rate.Not available
Price/Sqft$662/sqft
Est. Mortgage$1,671/mo
Maintenance fees$620/mo
Tax Amount (2025)$2,286/yr
Days On Market6 days
Description
Located in the luxurious and short-term-rental friendly “6th and Tenth” building in the heart of downtown Calgary, this executive 1-bedroom + den, 1-bathroom condo offers an exciting turn-key opportunity for the savvy investor! This 23rd floor west-facing corner unit boasts spectacular city skyline and mountain views with an awesome open-concept floor plan. All furniture & furnishings negotiable! The kitchen features quartz countertops, a gas range, stainless steel appliances, and a kitchen island. A versatile den can be used as a dedicated workspace, dining nook, or second bedroom! The spacious living and dining area is complemented by high 9-foot ceilings, light vinyl plank wood floors, and a modern industrial vibe. Huge floor-to-ceiling windows welcome plenty of natural light, accentuating the beautiful interior and providing a cozy place to work, relax or host a sophisticated evening with friends. Step out to the private balcony to enjoy unbelievable sunset views as you sit around the fire! A relaxing primary bedroom and 3-piece bathroom w/ shower stall complete the space. Little luxuries to enhance your lifestyle include in-suite laundry, central A/C, titled underground parking, titled storage, 24/7 fitness centre, an outdoor pool, recreation facilities, and an inviting concierge. Incredible potential for first-time home buyers, young professionals, or investors looking to expand their rental portfolio! Come see this stunning property before it’s gone.
Property Details
Interior
Features
Main Floor
Living/Dining Room Combination
14`6" x 13`0"Kitchen
10`1" x 7`6"Bedroom - Primary
9`8" x 9`0"Den
9`2" x 7`11"Exterior
Features
Parking
Garage spaces -
Garage type -
Total parking spaces 1
Condo Details
Amenities
Bicycle Storage, Elevator(s), Fitness Center, Outdoor Pool, Party Room, Recreation Room
Inclusions
Property History
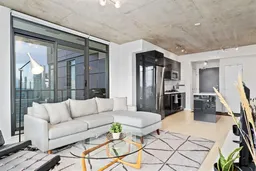 25
25
