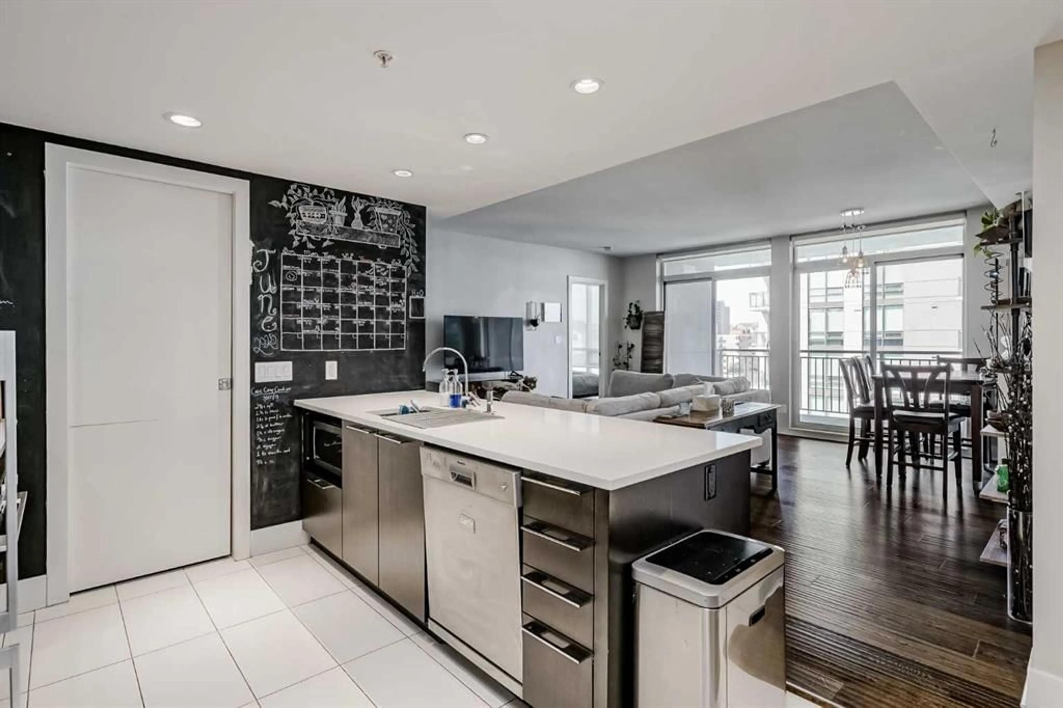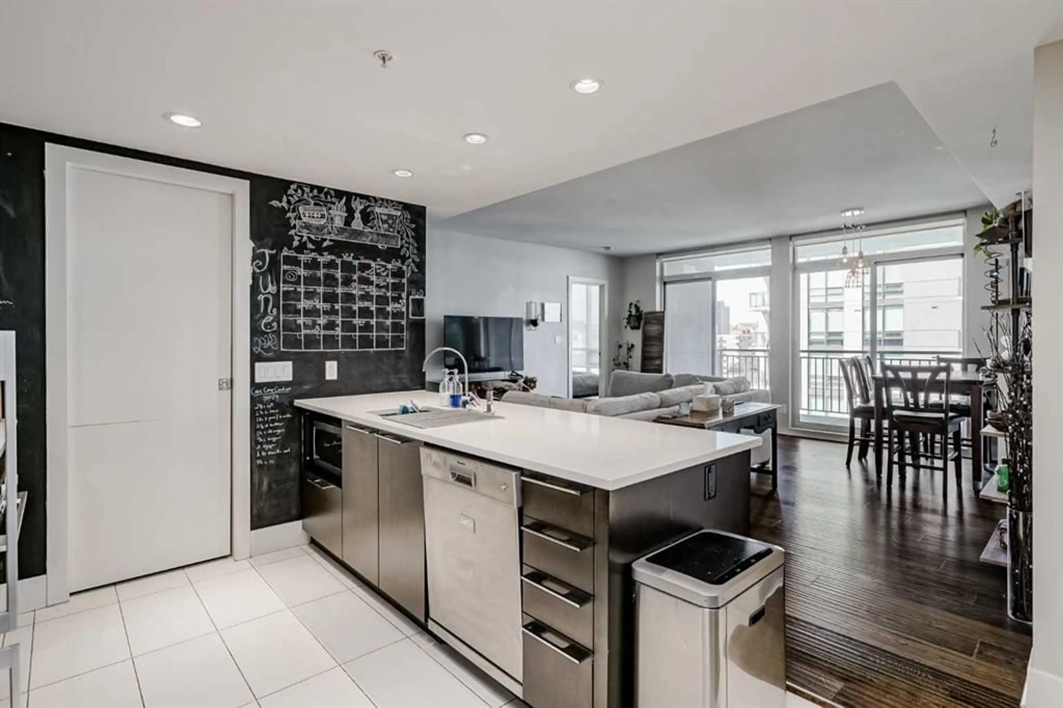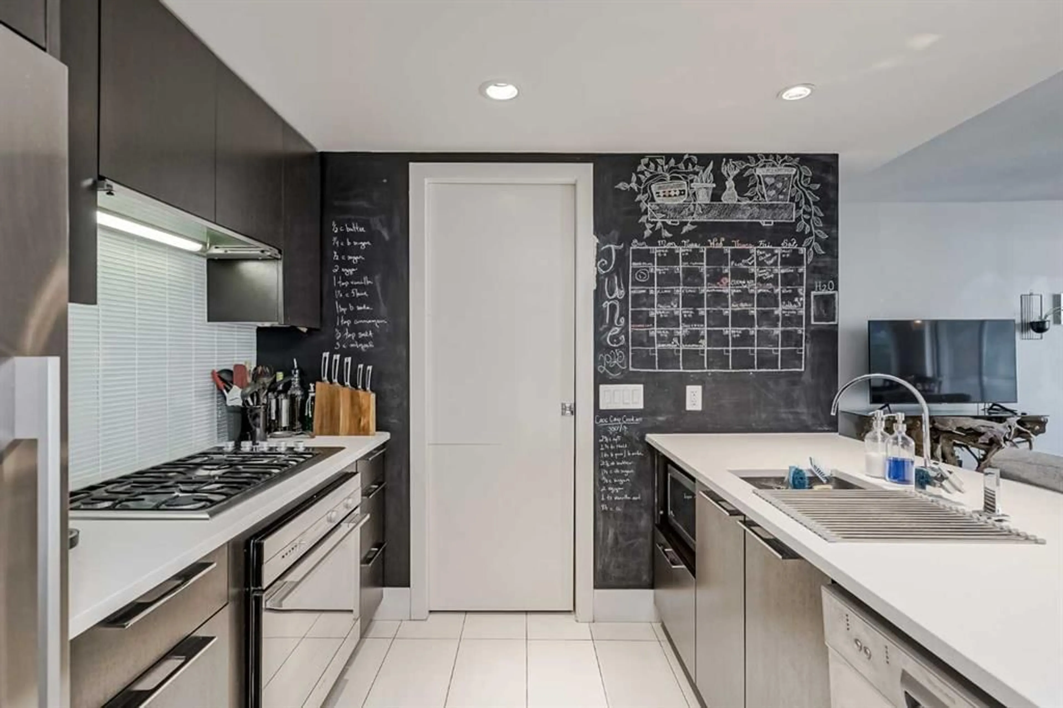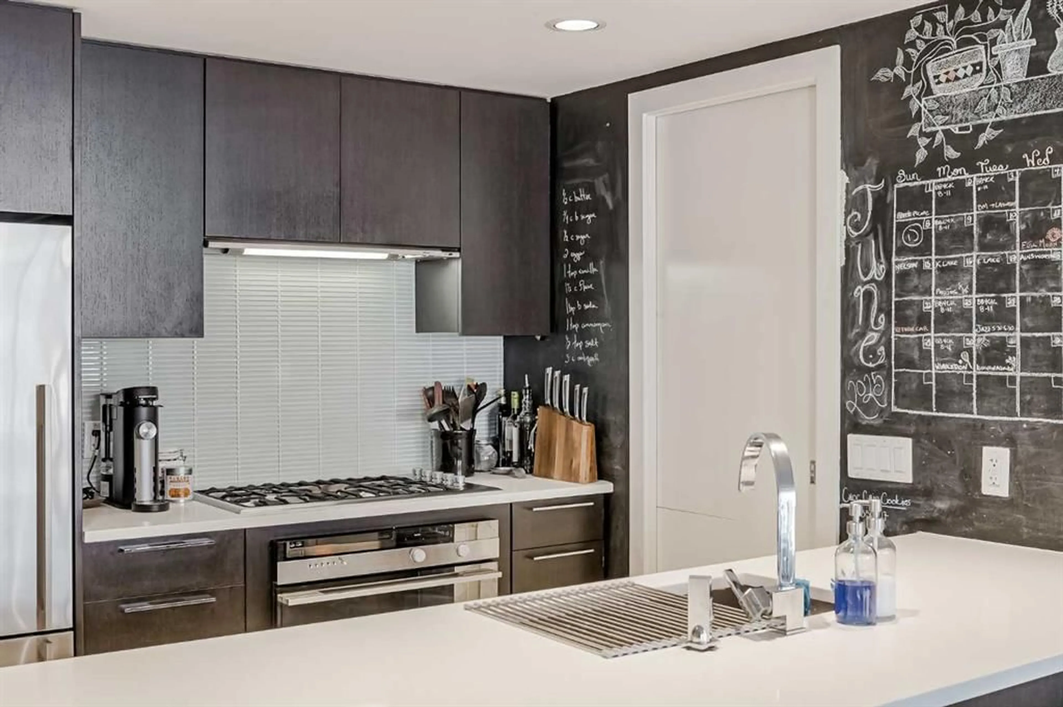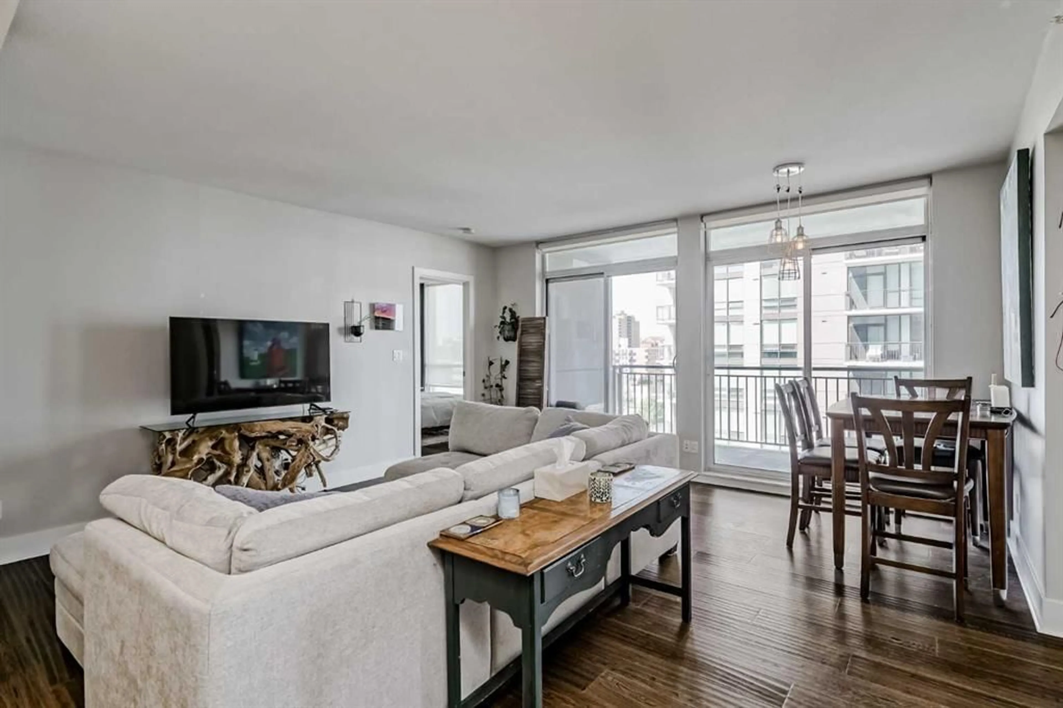1111 10 Street #601, Calgary, Alberta T2R1E3
Contact us about this property
Highlights
Estimated ValueThis is the price Wahi expects this property to sell for.
The calculation is powered by our Instant Home Value Estimate, which uses current market and property price trends to estimate your home’s value with a 90% accuracy rate.Not available
Price/Sqft$482/sqft
Est. Mortgage$1,933/mo
Maintenance fees$602/mo
Tax Amount (2025)$2,716/yr
Days On Market6 days
Description
Welcome to Luna in the heart of the Beltline! This unit offers luxury living and unmatched walkability with quick access to the C-Train, shops, restaurants, downtown, 17th Ave and the Bow River pathway system! This stunning west facing unit features 2 beds, 2 baths, and over 900 SqFt of living space. It also comes with AC, a titled underground parking stall and a storage locker! As you enter you are greeted with a large entryway and plenty of storage space.This stylish kitchen kitchen features top end stainless steel appliances, quartz countertops, under cabinet lighting, loads of cabinetry and a well located pantry right off the kitchen for much extra storage. As you move into the open concept living space, the floor to ceiling windows reveal downtown views of Calgary’s skyline and a large west facing balcony. The living/dining spaces are generously sized with a built-in desk off the living room. You’ll find the bedrooms are well separated on either side of the living space providing extra privacy. The primary suite has a large walk-in closet and well designed 5-piece ensuite and a deep soaker tub. The secondary bedroom is well sized and has easy access to the second full bathroom. Luna has fantastic building amenities including, visitor parking, a fitness center with brand new equipment, sauna, owners lounge, rentable guest suites, garden courtyard, concierge and bike storage. With a grocery store steps away and endless amenities within blocks, Luna is the ultimate urban living!
Property Details
Interior
Features
Main Floor
Living/Dining Room Combination
17`5" x 17`3"Kitchen
9`3" x 9`1"Pantry
6`5" x 3`0"Bedroom - Primary
11`0" x 9`8"Exterior
Features
Parking
Garage spaces 1
Garage type -
Other parking spaces 0
Total parking spaces 1
Condo Details
Amenities
Elevator(s), Fitness Center, Party Room, Recreation Facilities, Sauna, Secured Parking
Inclusions
Property History
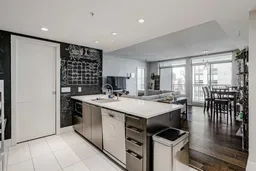 19
19
