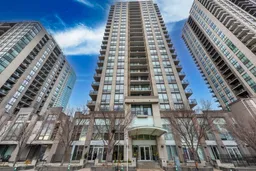Welcome to the Nova, one of Calgary’s premier high-rise residences in the heart of the Beltline. This exceptional 824 sq ft corner unit offers 2 bedrooms and 2 bathrooms, elevated by luxury finishes, captivating design, and sweeping panoramic views.
Expansive floor-to-ceiling windows in every room showcase breathtaking vistas of the Rocky Mountains, Bow River, and downtown skyline, while the desirable west and north exposures fill the space with natural light from midday to sunset. The open-concept layout features high-end fit and finish, premium appliances, central air conditioning, and has been freshly painted for a crisp, move-in-ready feel.
The primary suite includes a walk-through closet and a beautifully appointed 4-piece ensuite, while the second bedroom features stunning views. This residence also comes with a heated, underground titled parking stall conveniently located just a few steps away from the elevators, offering unmatched ease and comfort year-round.
Residents of Nova enjoy exceptional amenities, including a security/concierge desk, a fully equipped fitness centre, and an elegant event/amenity room.
Perfectly located just steps from public transportation, the downtown core, shopping, restaurants, and the vibrant Beltline lifestyle, this luxurious home delivers an exceptional blend of comfort, convenience, and sophistication.
Inclusions: Built-In Oven,Dishwasher,Gas Cooktop,Refrigerator,Washer/Dryer
 32
32


