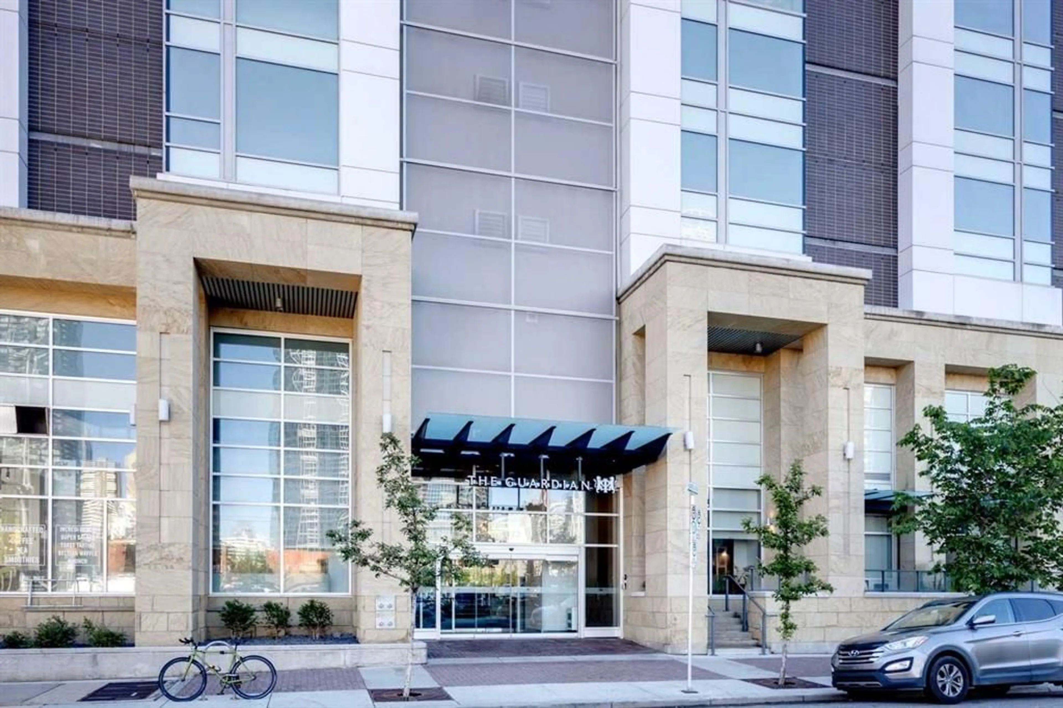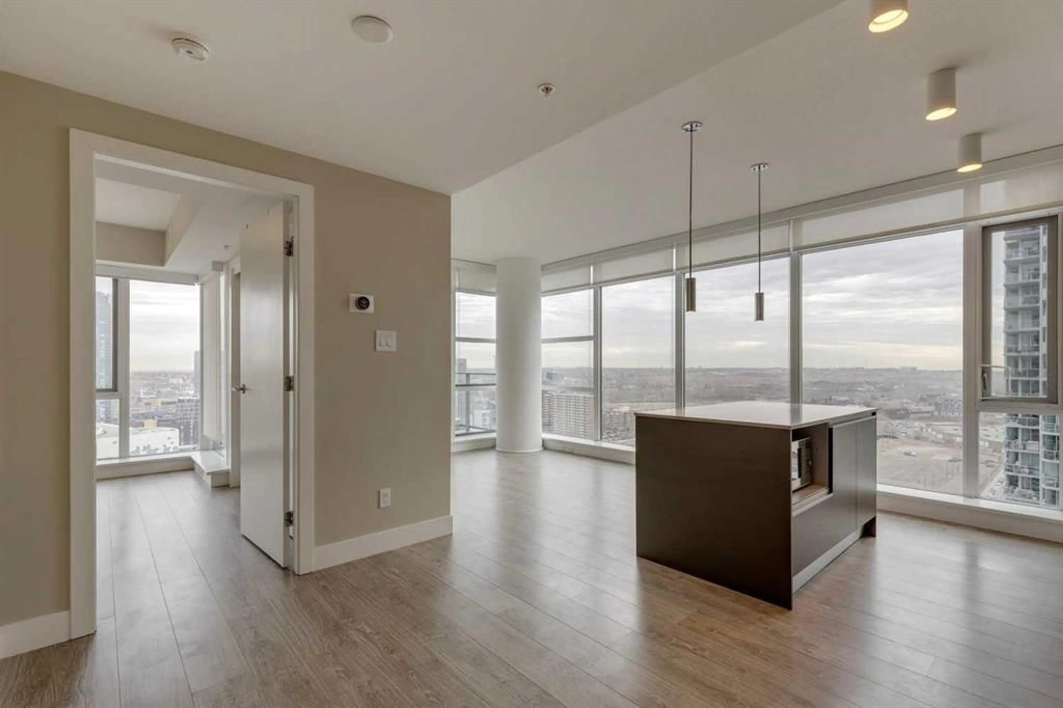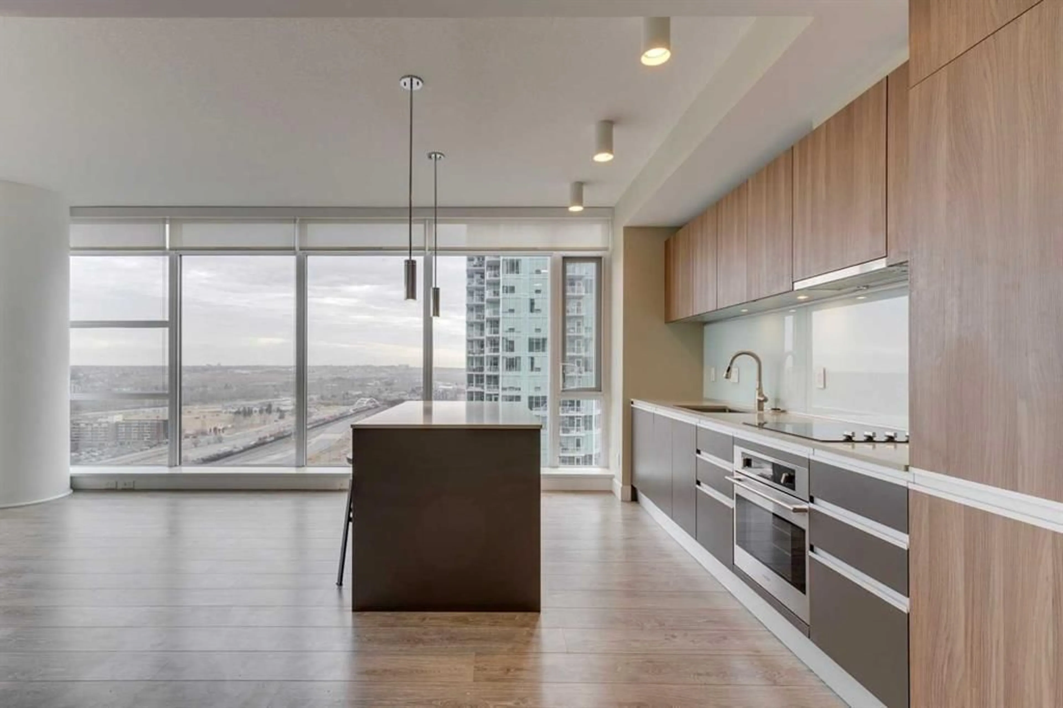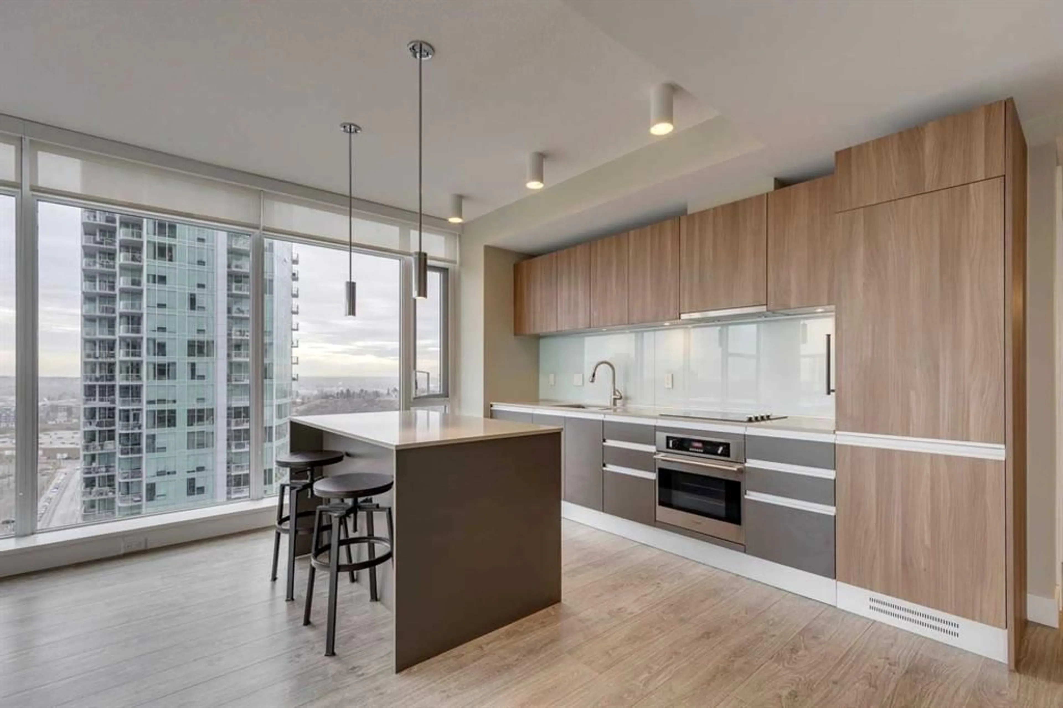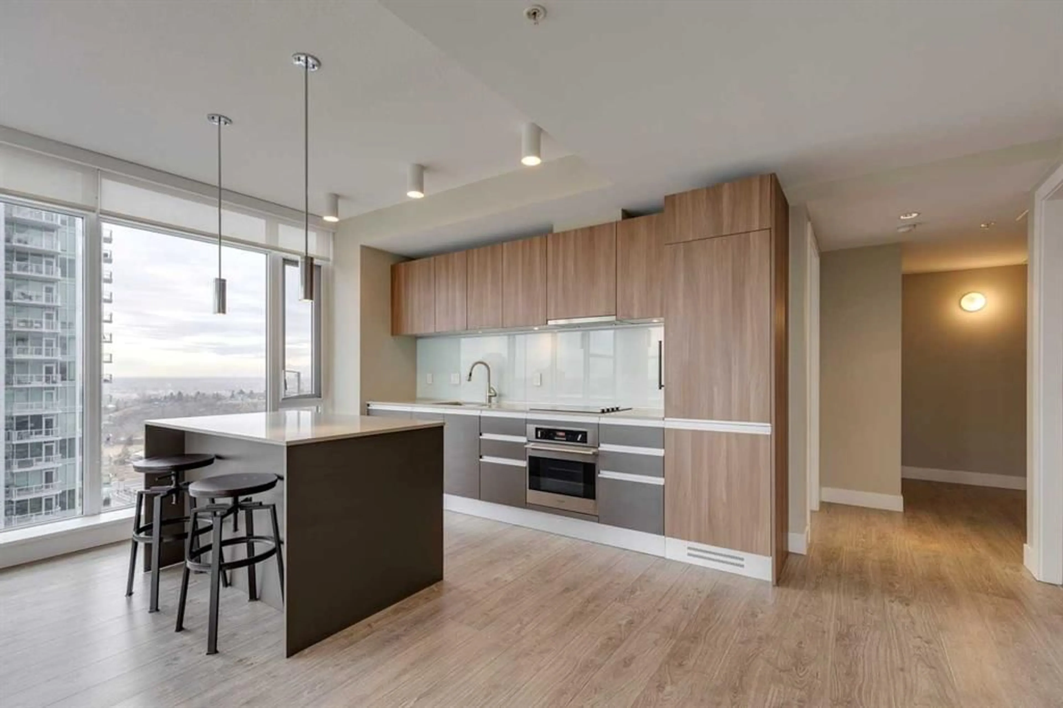Contact us about this property
Highlights
Estimated valueThis is the price Wahi expects this property to sell for.
The calculation is powered by our Instant Home Value Estimate, which uses current market and property price trends to estimate your home’s value with a 90% accuracy rate.Not available
Price/Sqft$556/sqft
Monthly cost
Open Calculator
Description
Welcome to The Guardian – Where Contemporary Design Meets Urban Sophistication. Perched on the 22nd floor and occupying the coveted northeast corner, this 2-bedroom, 2-bath residence offers panoramic views of downtown Calgary and the vibrant city skyline. Step inside to discover a sleek, European-inspired kitchen featuring integrated appliances, smooth-panel cabinetry, under-cabinet lighting, and a stylish central island that seamlessly connects to the open-concept living area. Expansive floor-to-ceiling windows flood the space with natural light, creating an airy, modern atmosphere ideal for both relaxing and entertaining. Both bedrooms are generously sized, including a primary suite with a 4-piece ensuite featuring a tub-shower combo. The second bedroom is served by a contemporary 3-piece bathroom with a walk-in glass shower. Additional highlights include in-suite laundry, a spacious balcony perfect for morning coffee or evening sunsets, titled underground parking, and assigned storage. As a resident of The Guardian, you’ll enjoy access to exceptional amenities: a fully equipped fitness centre, yoga studio, resident lounge, games and social rooms, workshop, garden terrace, secure bike storage, and 24-hour concierge service for ultimate convenience and peace of mind. Ideally located just steps from the Saddledome, East Village, Central Library, Stampede Park, and Calgary’s best dining, shopping, and entertainment — this is urban living at its finest. Book your private showing today and experience life at The Guardian.
Property Details
Interior
Features
Main Floor
Kitchen
12`9" x 8`3"Living Room
12`8" x 9`9"Laundry
2`11" x 2`6"Foyer
8`9" x 7`5"Exterior
Features
Parking
Garage spaces -
Garage type -
Total parking spaces 1
Condo Details
Amenities
Elevator(s), Fitness Center, Party Room, Recreation Facilities, Recreation Room, Secured Parking
Inclusions
Property History
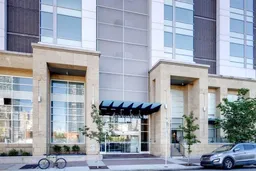 32
32
