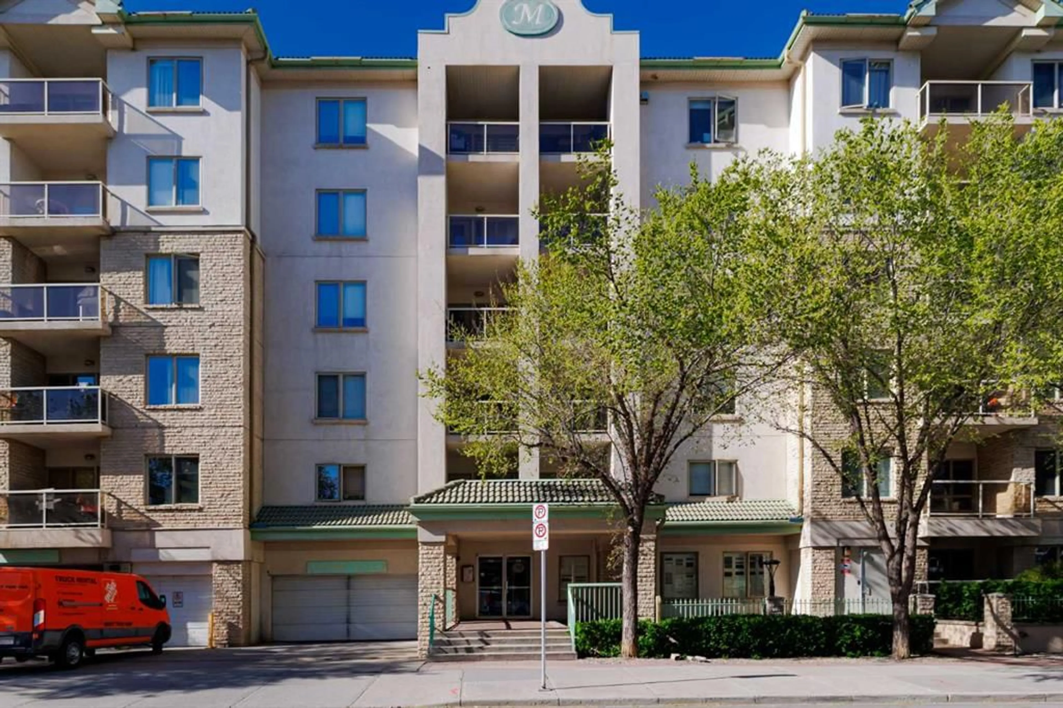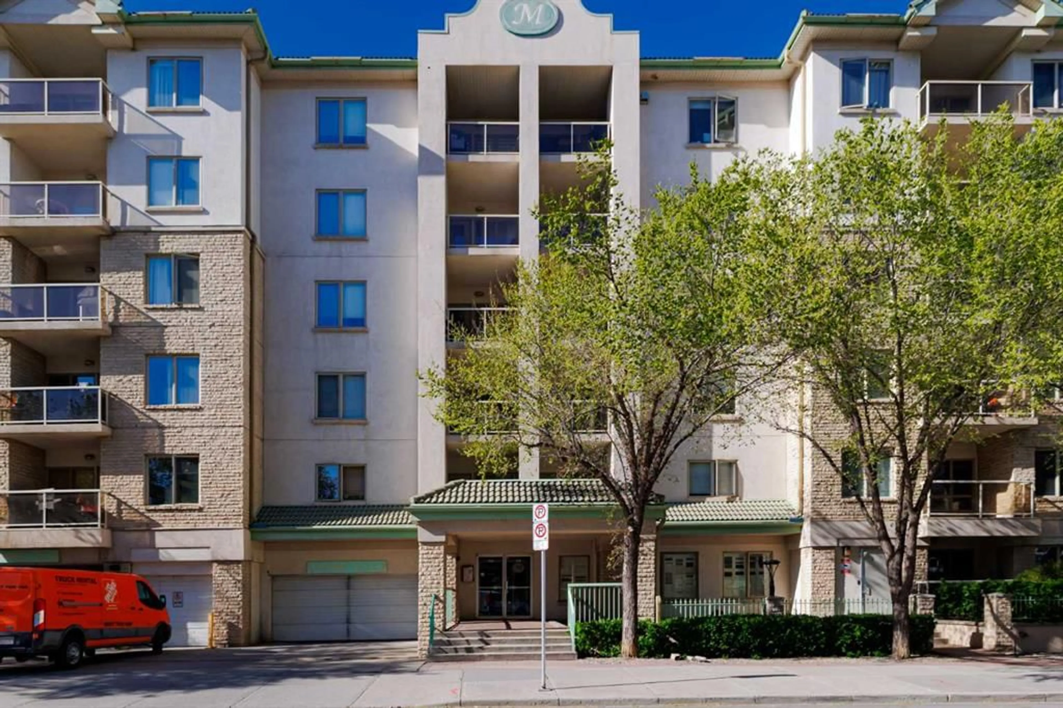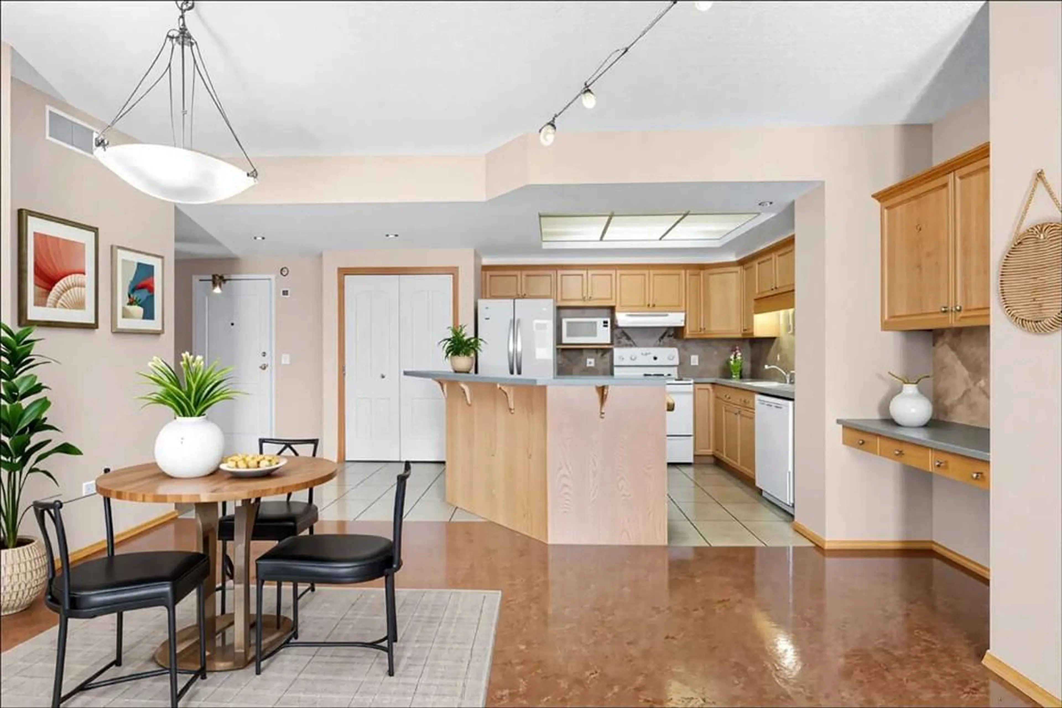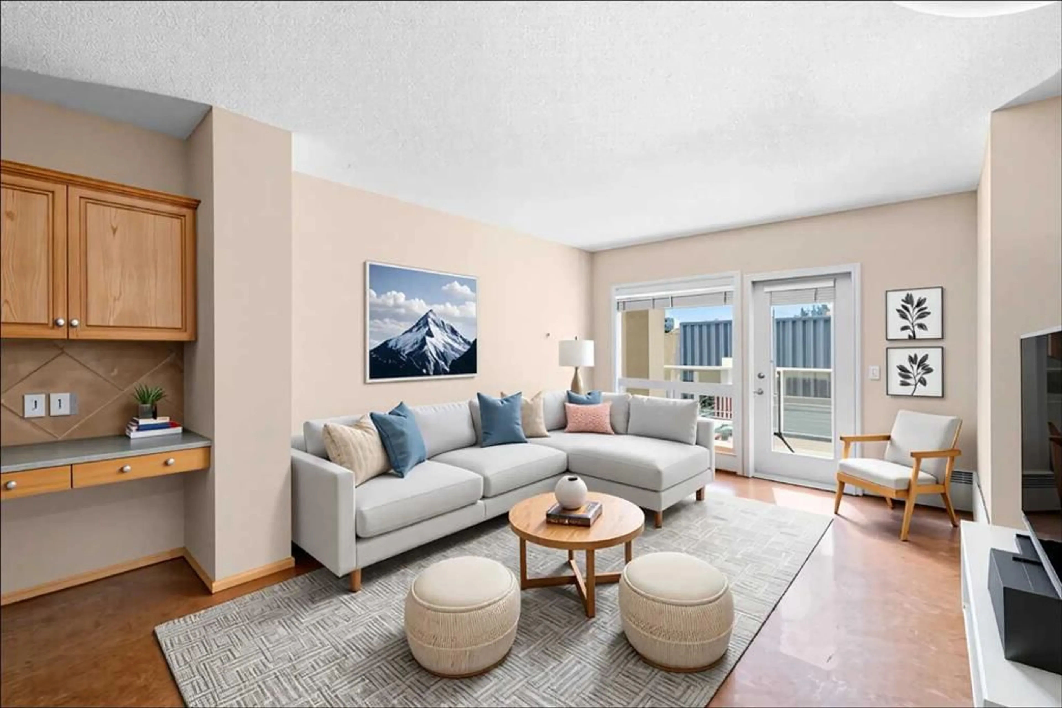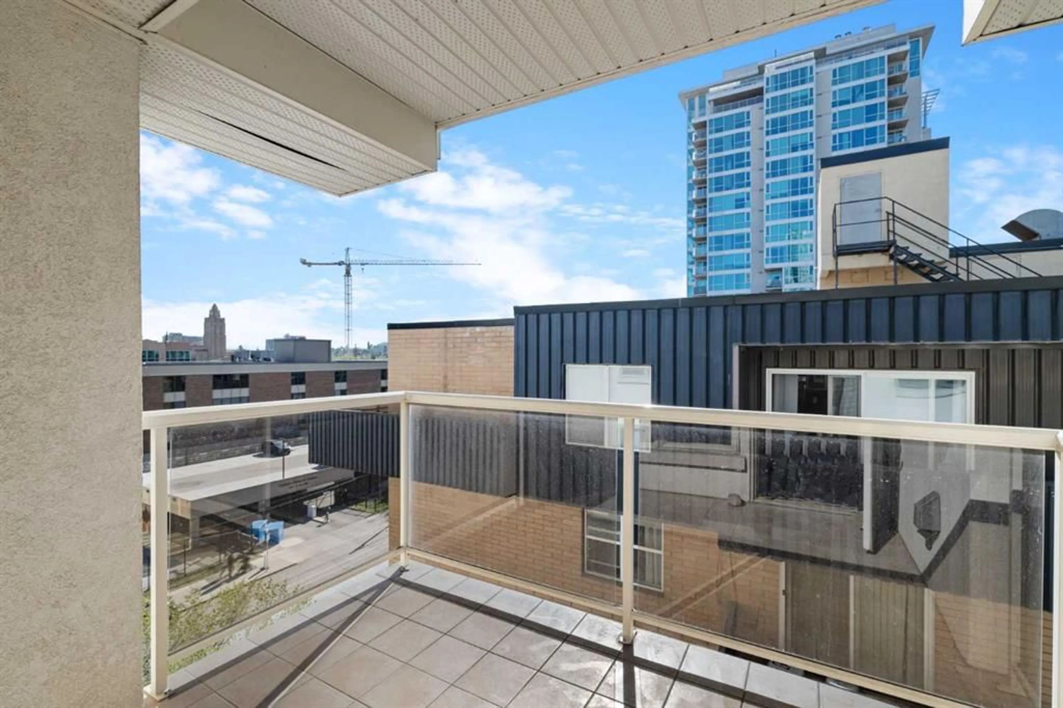114 15 Ave #602, Calgary, Alberta T2R 0P5
Contact us about this property
Highlights
Estimated ValueThis is the price Wahi expects this property to sell for.
The calculation is powered by our Instant Home Value Estimate, which uses current market and property price trends to estimate your home’s value with a 90% accuracy rate.Not available
Price/Sqft$354/sqft
Est. Mortgage$1,503/mo
Maintenance fees$572/mo
Tax Amount (2024)$1,919/yr
Days On Market2 days
Description
Welcome Home! Greet your guests with a warm welcome at the lovely entrance on the main floor, then step into your spacious top floor, two-bedroom unit, thoughtfully designed for comfort and convenience. Enjoy the ease of in-suite laundry, a well-appointed kitchen with ample cupboard and counter space, and an eat-up island—perfect for preparing meals while visiting with guests. A built-in desk offers the ideal setup for working from home or keeping everything organized. You'll appreciate the dedicated dining area and the roomy living room, which opens onto your private balcony—perfect for relaxing or entertaining. The primary bedroom features a walk-in closet and a four-piece ensuite, ensuring privacy and comfort. Your guests will feel right at home in the second bedroom, which has access to another full bathroom just off the main living area. Additional features include air conditioning, beautiful cork flooring, and one titled underground parking (no more scraping snow!), and spacious unit with easy access just outside of front door on same level, giving you the convenience and space you need for your seasonal items. Located within walking distance to downtown, the LRT, and the University, this prime location offers unbeatable convenience. You're also just minutes from Deerfoot Trail, Chinook Centre, the Talisman Centre, and several nearby churches. Units in this building rarely become available—don’t miss your chance. Book your showing today!
Property Details
Interior
Features
Main Floor
4pc Bathroom
5`7" x 9`1"4pc Ensuite bath
5`6" x 9`1"Bedroom
9`8" x 11`0"Dining Room
16`4" x 10`2"Exterior
Features
Parking
Garage spaces -
Garage type -
Total parking spaces 1
Condo Details
Amenities
Storage, Visitor Parking
Inclusions
Property History
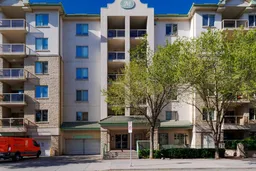 41
41
