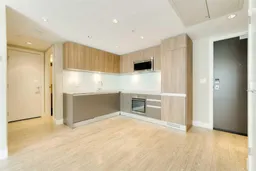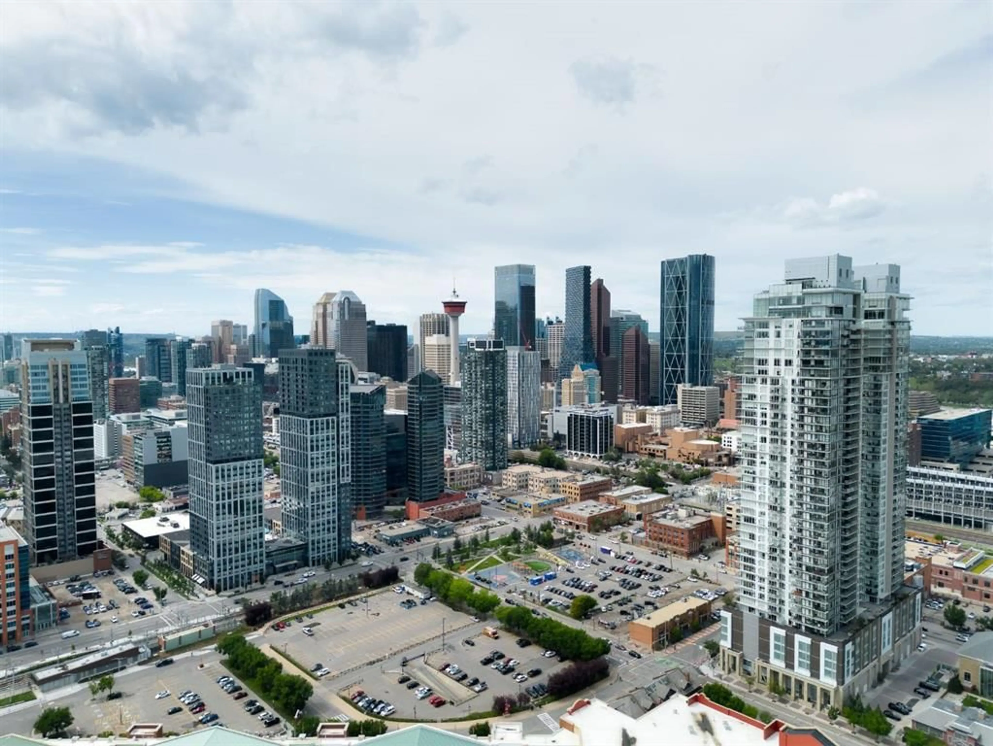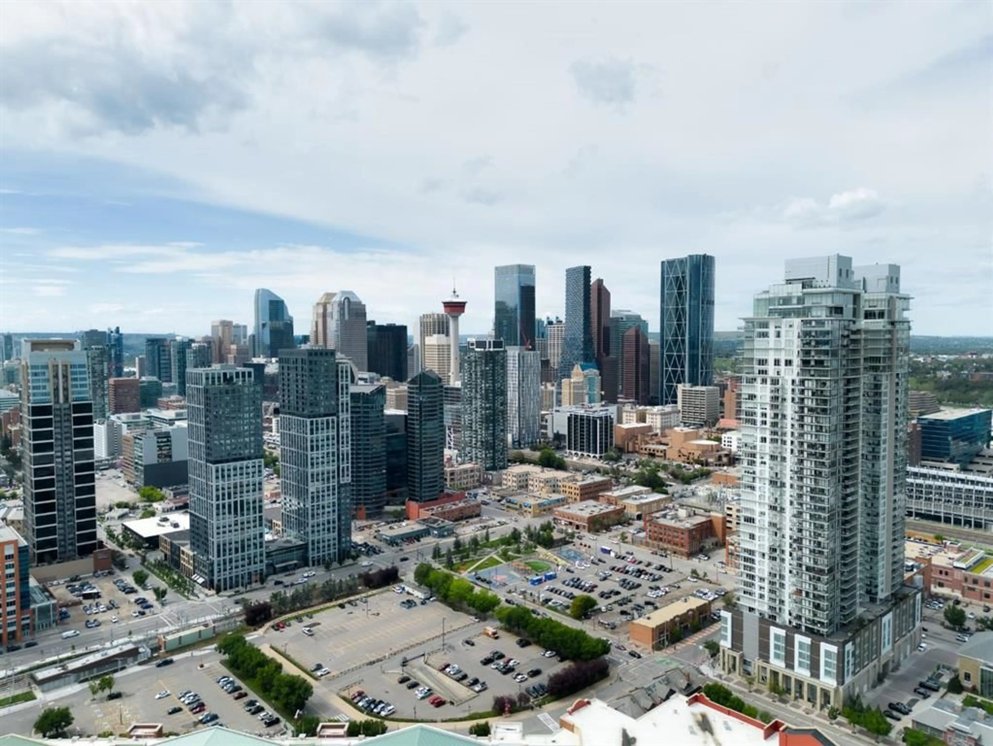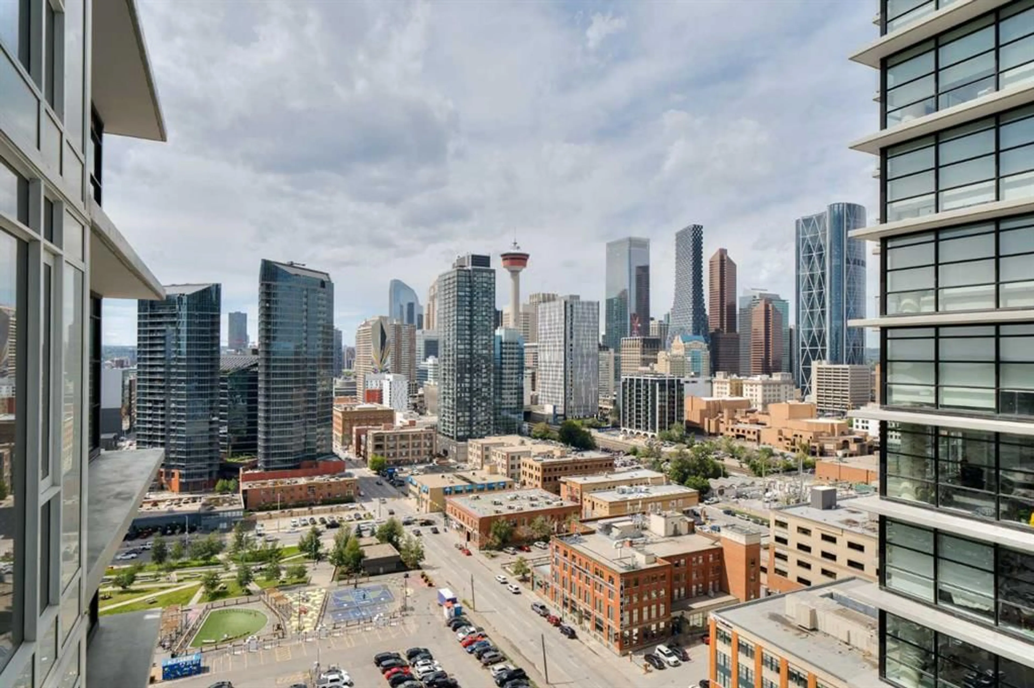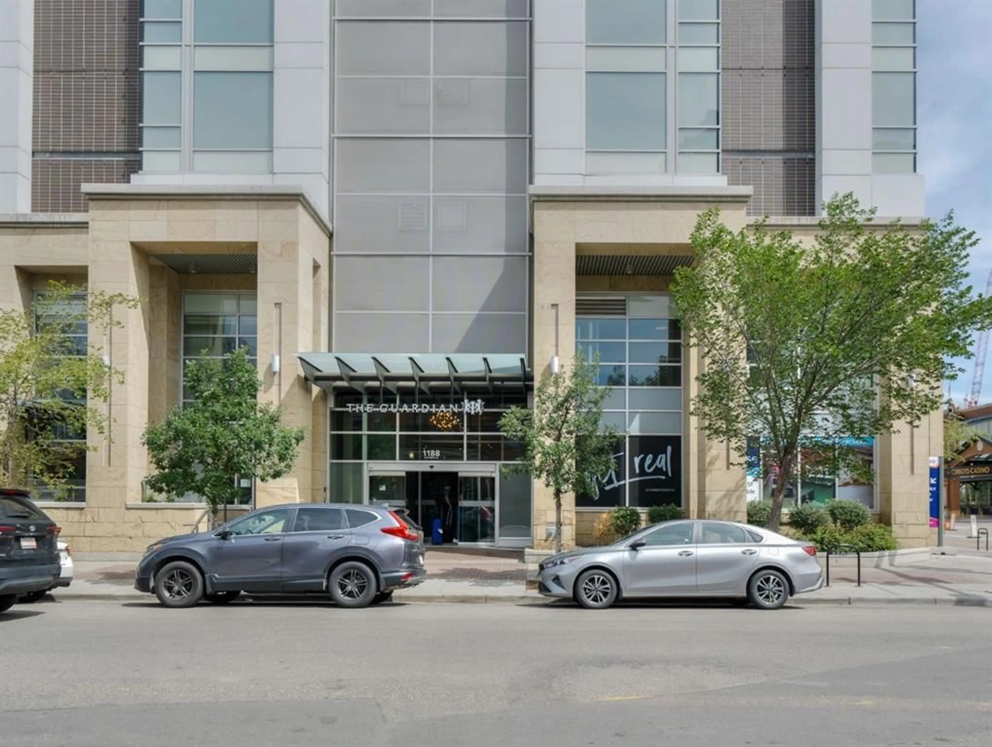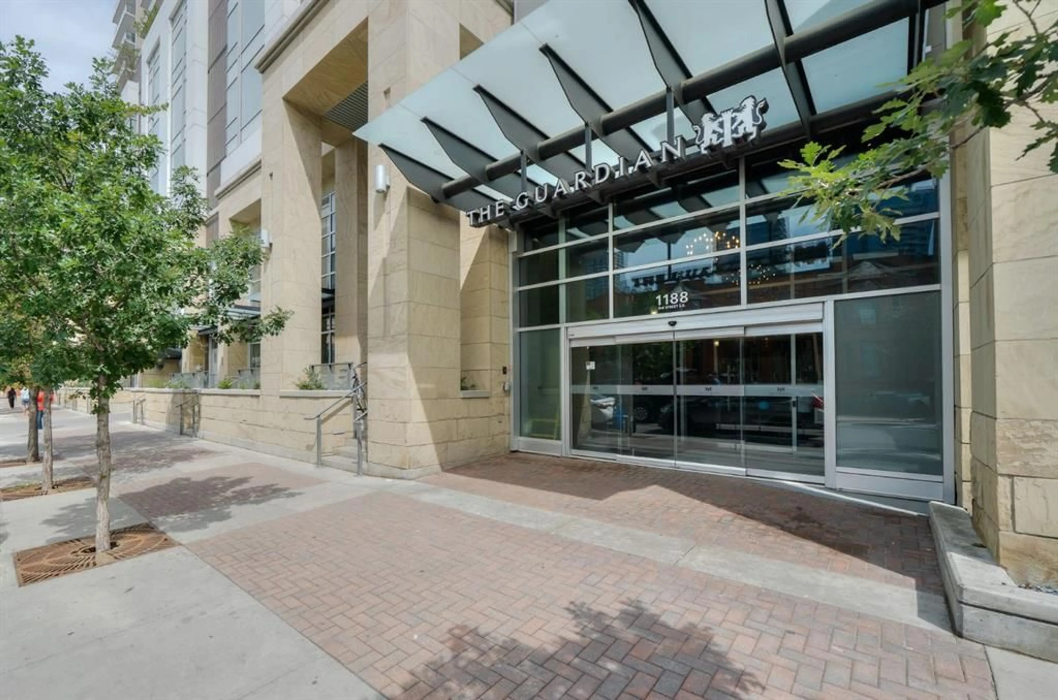1188 3 St #1906, Calgary, Alberta T2G 1H8
Contact us about this property
Highlights
Estimated valueThis is the price Wahi expects this property to sell for.
The calculation is powered by our Instant Home Value Estimate, which uses current market and property price trends to estimate your home’s value with a 90% accuracy rate.Not available
Price/Sqft$576/sqft
Monthly cost
Open Calculator
Description
Welcome to your modern retreat in the heart of Calgary’s vibrant Beltline! Perched on the 19th floor, this sleek 1-bedroom, 1-bath condo in The Guardian South Tower captures stunning PANORAMIC VIEWS of downtown Calgary and the Bow River through FLOOR-TO-CEILING WINDOWS all from your balcony. Designed for comfort and style, this thoughtfully laid-out home features contemporary finishes, bright open spaces, and elegant flooring throughout. The kitchen boasts integrated cabinetry, concealing the refrigerator and dishwasher for a seamless look, along with an INDUCTION COOKTOP and a BUILT-IN MICROWAVE—perfect for the modern cook. The open-concept living area flows effortlessly, creating the ideal space to relax or entertain while taking in those incredible city views. The bedroom is filled with natural light and includes a custom BUILT-IN CLOSET system with DRAWERS, offering smart storage without the need for a dresser. A stylish 4-piece bathroom sits conveniently nearby, and IN-SUITE LAUNDRY with a STACKED WASHER AND DRYER adds everyday ease. Enjoy secure, carefree living with 24-hour concierge service, resident-only floor access, and a TITLED UNDERGROUND PARKING STALL (currently leased for $50/month). You’ll also appreciate the ASSIGNED STORAGE UNIT for your extra belongings. The Guardian sets the standard for downtown amenities: a fully equipped FITNESS CENTRE with SHOWERS, an inviting ROOFTOP TERRACE with BBQs, a residents’ LOUNGE with a kitchen and games area, and even a WORKSHOP for crafts or woodworking. Perfectly positioned near the Calgary Stampede grounds, LRT, and an array of boutiques, restaurants, and entertainment, this home offers the best of urban convenience and style. Whether you're a first-time buyer, investor, or city dweller looking to downsize, this is downtown living at its finest.
Property Details
Interior
Features
Main Floor
4pc Bathroom
5`10" x 7`9"Bedroom
9`10" x 11`7"Kitchen
14`1" x 10`7"Living Room
11`0" x 13`3"Exterior
Features
Parking
Garage spaces -
Garage type -
Total parking spaces 1
Condo Details
Amenities
Fitness Center, Recreation Room, Roof Deck, Storage, Workshop
Inclusions
Property History
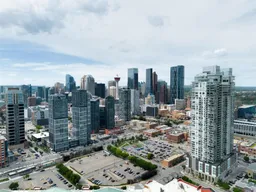 18
18