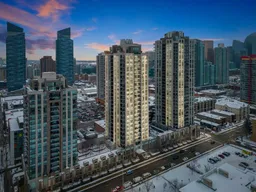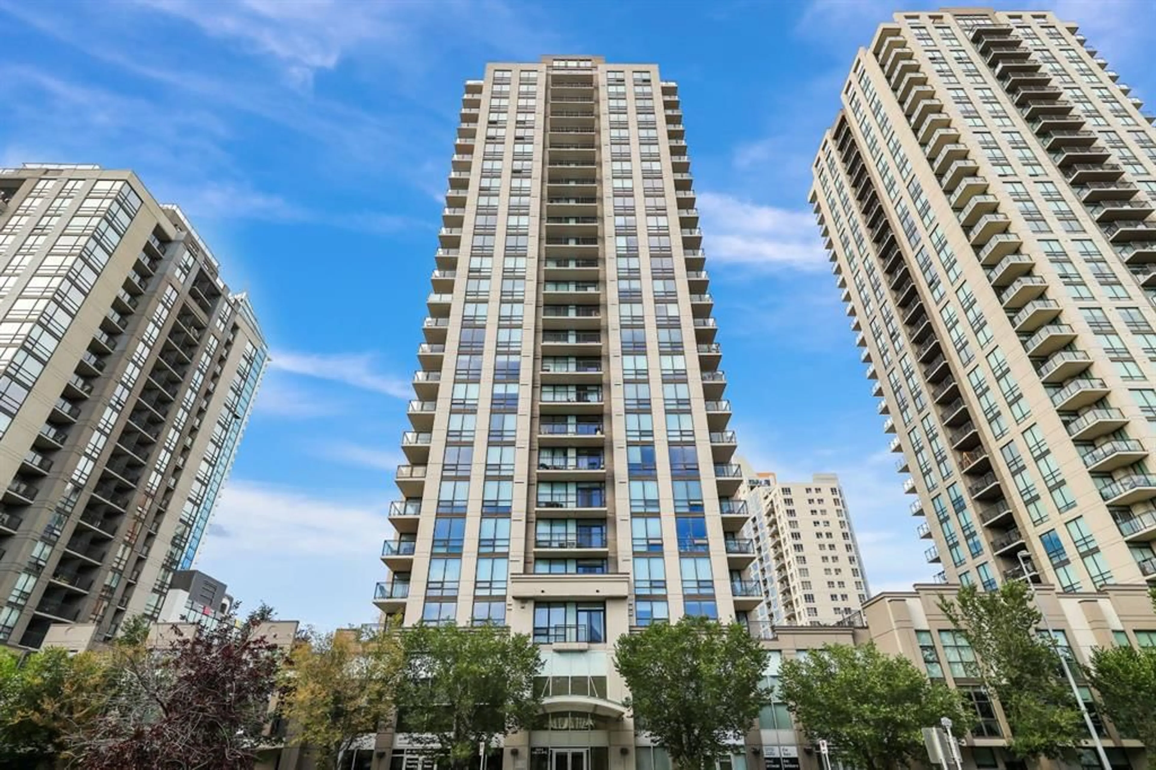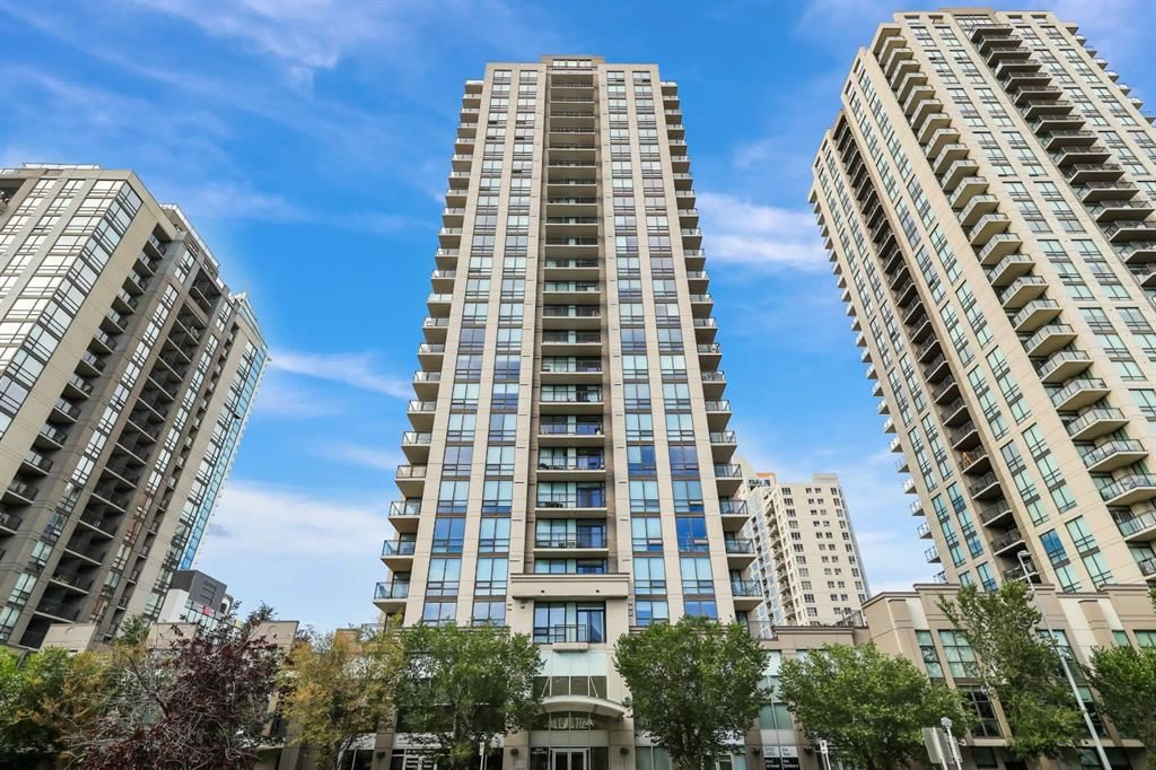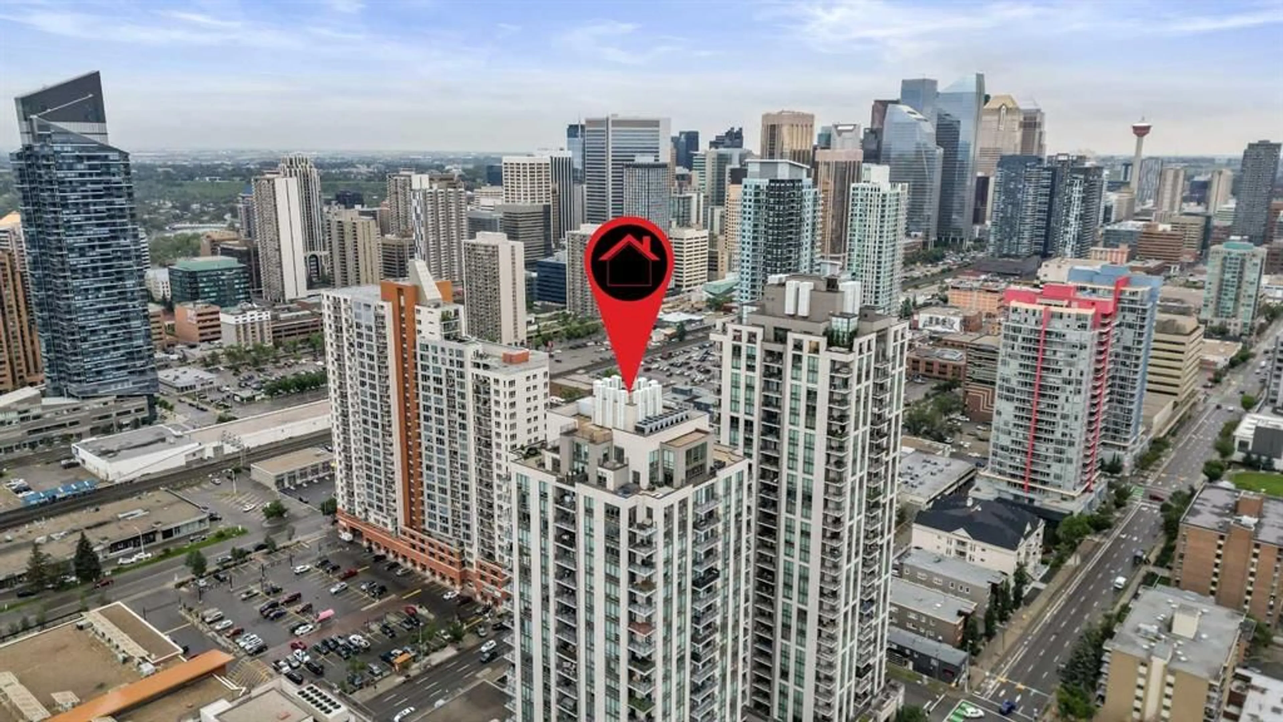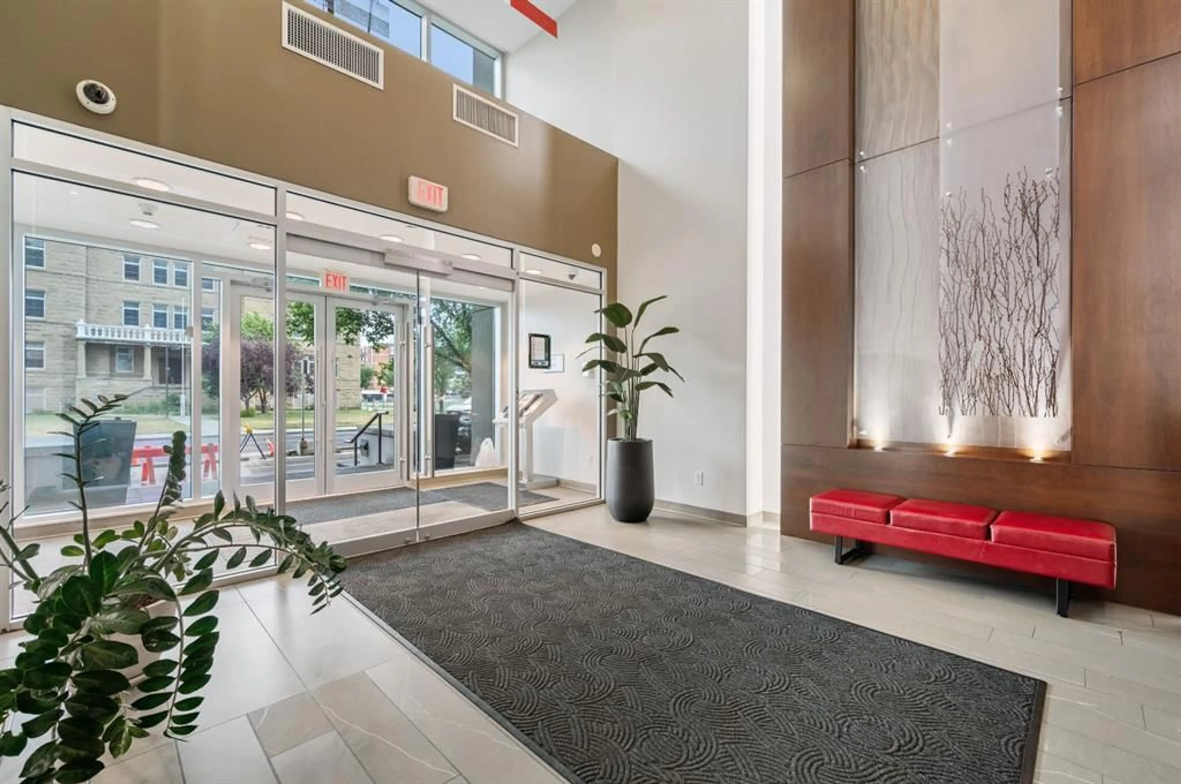1118 12 Ave #1307, Calgary, Alberta T2R 0P4
Contact us about this property
Highlights
Estimated valueThis is the price Wahi expects this property to sell for.
The calculation is powered by our Instant Home Value Estimate, which uses current market and property price trends to estimate your home’s value with a 90% accuracy rate.Not available
Price/Sqft$483/sqft
Monthly cost
Open Calculator
Description
**ATTENTION: INVESTORS, FIRST TIME HOME BUYERS, YOUNG PROFESSIONALS, VANCOUVER, TORONTO** THIS IS THE BEST DEAL @ NOVA l 1 Bed - 1 Bath + Den/Storage/Office l UNDER 300k l SOUTH FACING UNOBSTRUCTED VIEW l AIR CONDITIONED l XL UNDERGROUND PARKING STALL l IN SUITE LAUNDRY l FITNESS FACILITY l CONCIERGE l EXECUTIVE FLOOR-PLAN l *Welcome Home* This is the one you have been waiting for…. South facing, Air conditioned, bright, sunny 1 bedroom, 1 full bath with in suite laundry on a high floor with unobstructed city and mountain views. Very efficient layout with open kitchen, dining and living room space. The U shaped kitchen has a gas stove top, oven, micro hood-fan, refrigerator, dishwasher, combination of drawers and cupboards, tiled backsplash and breakfast bar/island, Just off the kitchen is a handy built-in desk area. Sliding doors from the living room lead onto a good sized balcony. Enjoy sweeping panoramic views south of the city, mountains, sunrise to sunset from the main living space. The same views can be enjoyed from the bedroom where a walk-through closet leads to the 4 pc cheater ensuite bath where the stacked laundry is also located. A large storage/den/office area completes the space. Building amenities include security personnel & concierge, guest suites, fitness room, party room, roof top deck on the 2nd floor shared with Stella & visitor parking. Easy access into and out of downtown, vibrant area close to all amenities & everything you need downtown… shopping, coffee shops, restaurants and the Co-Op midtown just a block north.
Property Details
Interior
Features
Main Floor
Living Room
14`0" x 10`11"Kitchen
9`7" x 9`3"Bedroom - Primary
11`3" x 10`0"Walk-In Closet
6`5" x 5`9"Exterior
Features
Parking
Garage spaces -
Garage type -
Total parking spaces 1
Condo Details
Amenities
Elevator(s), Fitness Center, Guest Suite, Party Room, Roof Deck, Visitor Parking
Inclusions
Property History
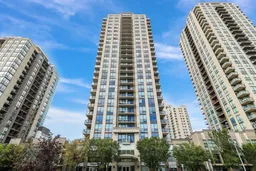 42
42