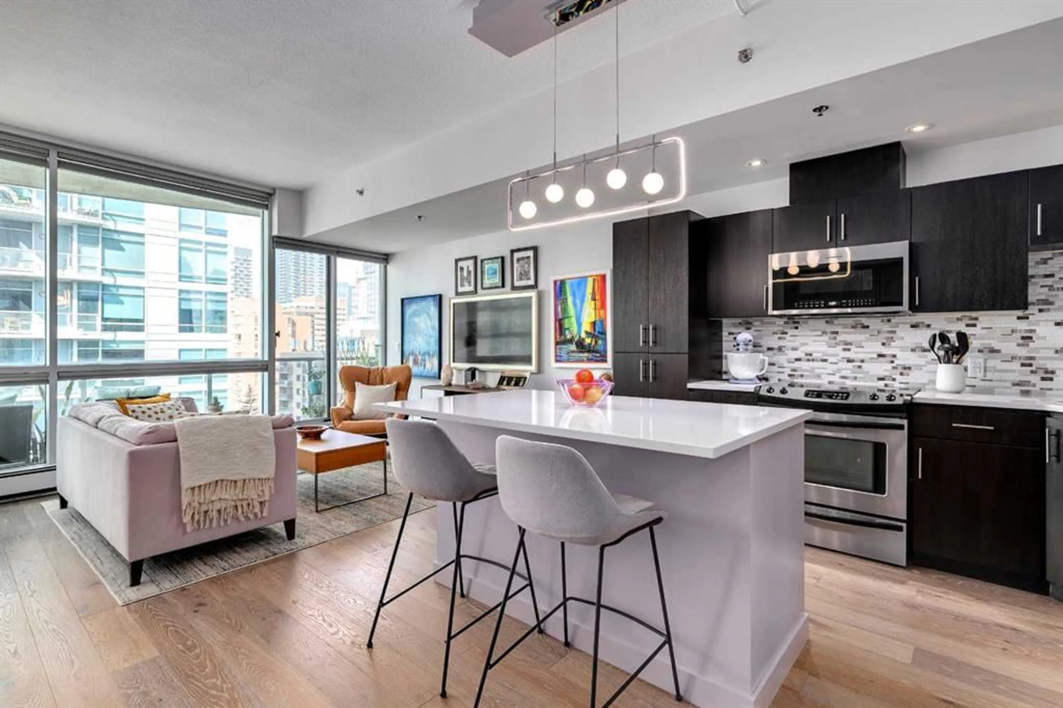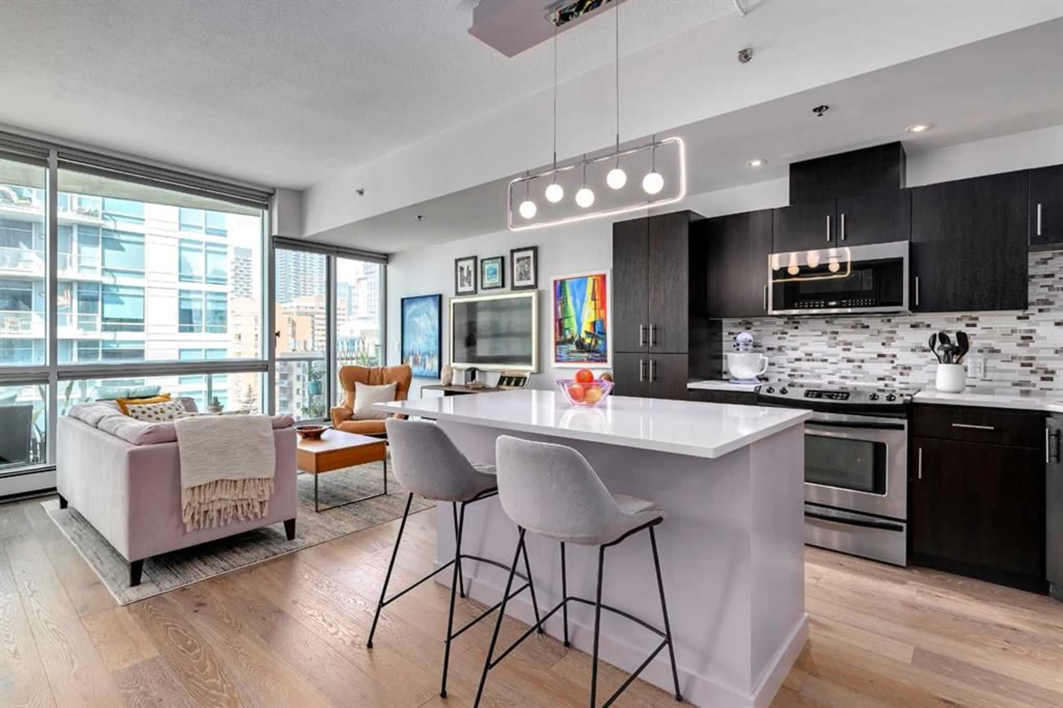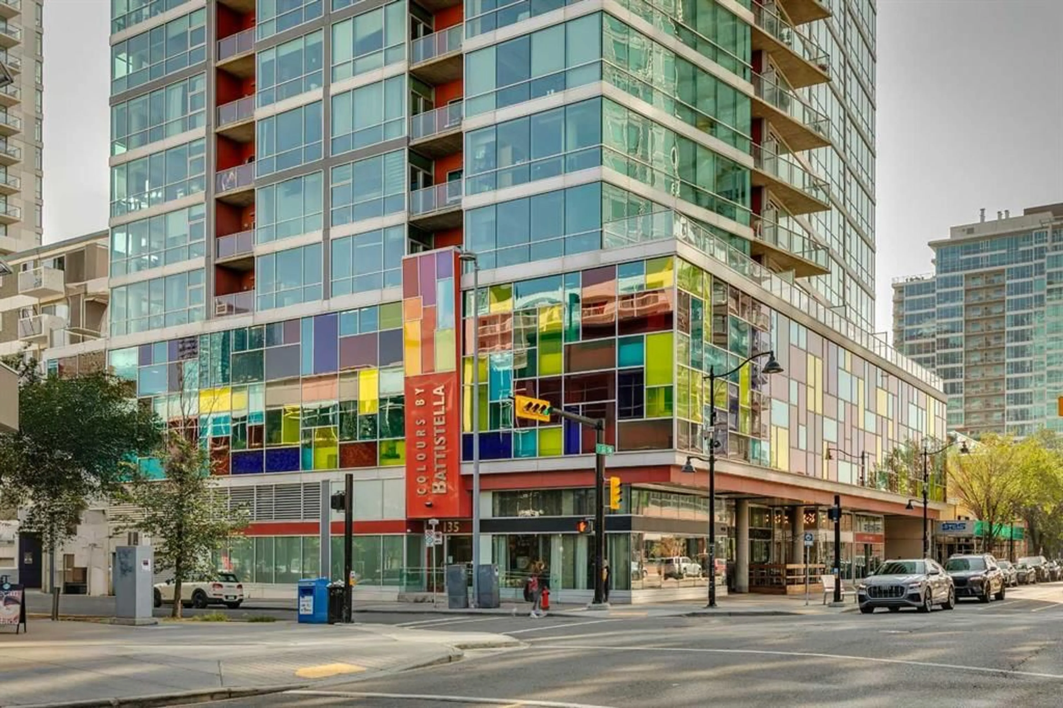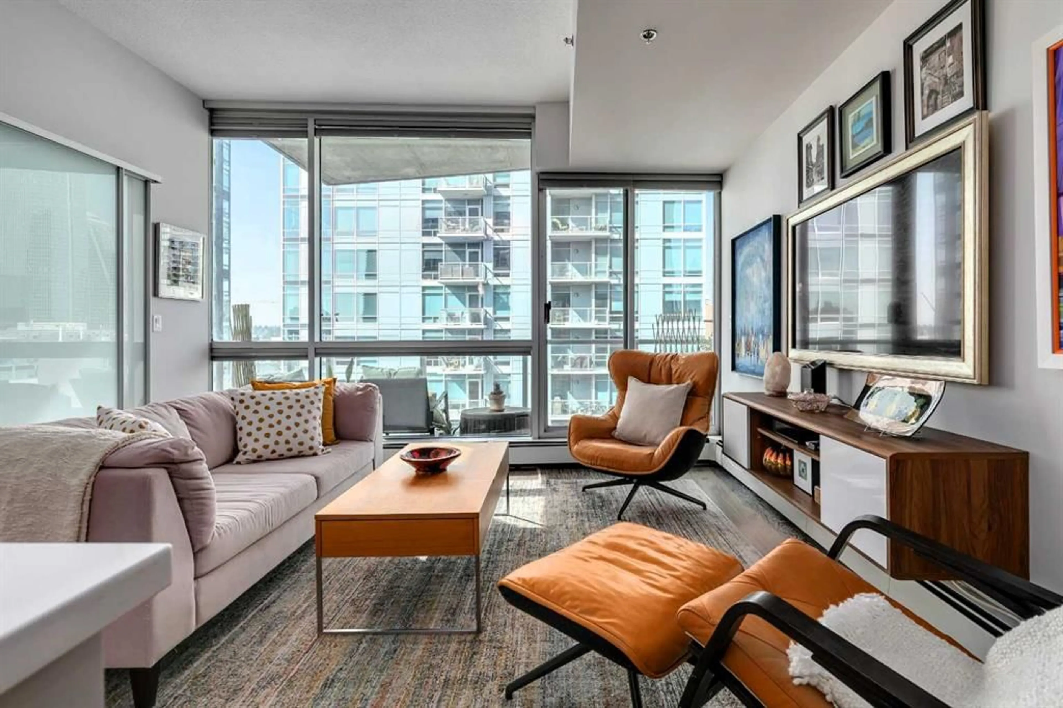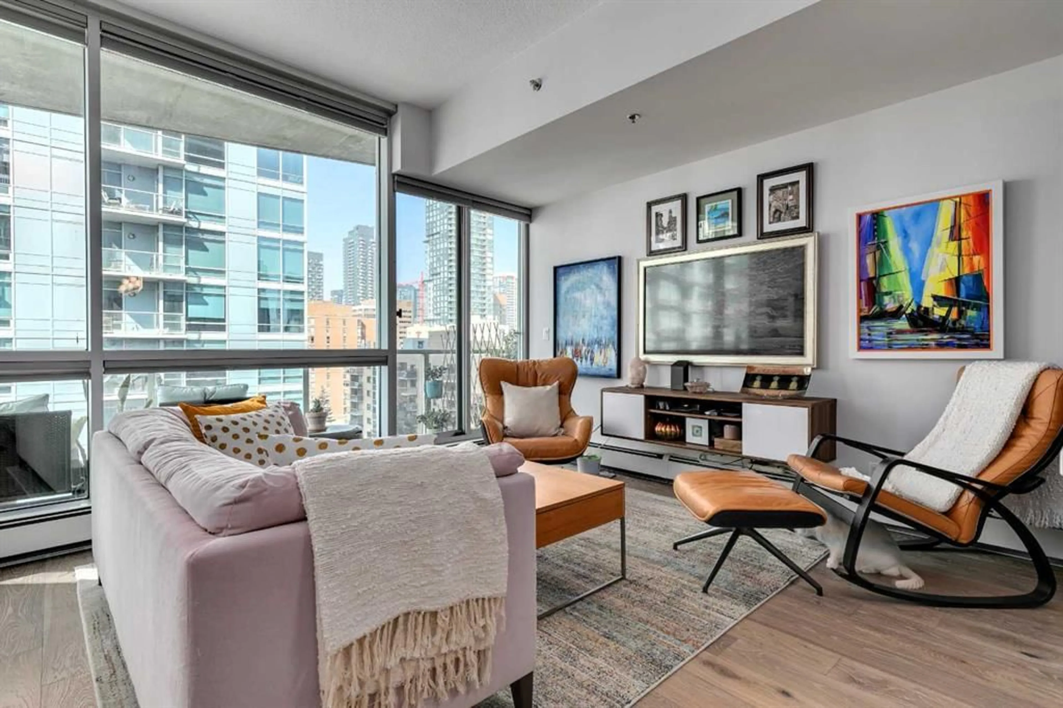135 13 Ave #806, Calgary, Alberta T2R 0W8
Contact us about this property
Highlights
Estimated valueThis is the price Wahi expects this property to sell for.
The calculation is powered by our Instant Home Value Estimate, which uses current market and property price trends to estimate your home’s value with a 90% accuracy rate.Not available
Price/Sqft$563/sqft
Monthly cost
Open Calculator
Description
Exceptional unit at “Colours” with an EXTENSIVE ($50,000+) RENOVATION…a rarity in this building. These renovations totally elevate this suite starting with real white-oak-plank hardwood floors throughout…so much superior to the original concrete floors found in most units. Professionally painted throughout with new baseboards and new window coverings. Kitchen renovations include a new custom island with eating bar (storage on 2 sides), new backsplash, new lighting, sparkling white quartz counters and new stainless appliances: french-door fridge, full-size dishwasher and microwave-vent fan. The spacious primary bedroom with huge windows has a generous double-closet and blackout blinds. There’s also a second bedroom with double-closet (currently used as fitness room). Bright renovated bath with new flooring, new white quartz counters and new lighting. The work-space also has new built-ins including work surface and lots of storage…a sliding door can conceal the office. New stacked washer/dryer. This suite is located on the west side of the building with views to the NW and SW. Floor-to-ceiling and wall-to-wall windows flood the suite with sunlight. 15’ long balcony with gas outlet for BBQ. Titled parking spot in the heated and secure garage. Colours is a well-managed and solid concrete building (no PTC) with central AC. Building amenities include a common terrace garden on the 4th level, bike storage and storage lockers for rent from the building. Great central location with a 98/100 walk score and 94/100 bike score. Surrounded by endless urban amenities including restaurants, coffee shops, bars, fitness, bike paths etc.
Property Details
Interior
Features
Main Floor
Entrance
9`2" x 4`1"Living Room
13`4" x 12`8"4pc Bathroom
Kitchen With Eating Area
13`3" x 10`9"Exterior
Features
Parking
Garage spaces -
Garage type -
Total parking spaces 1
Condo Details
Amenities
Bicycle Storage, Community Gardens, Storage, Visitor Parking
Inclusions
Property History
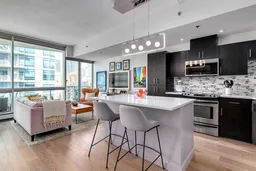 28
28
