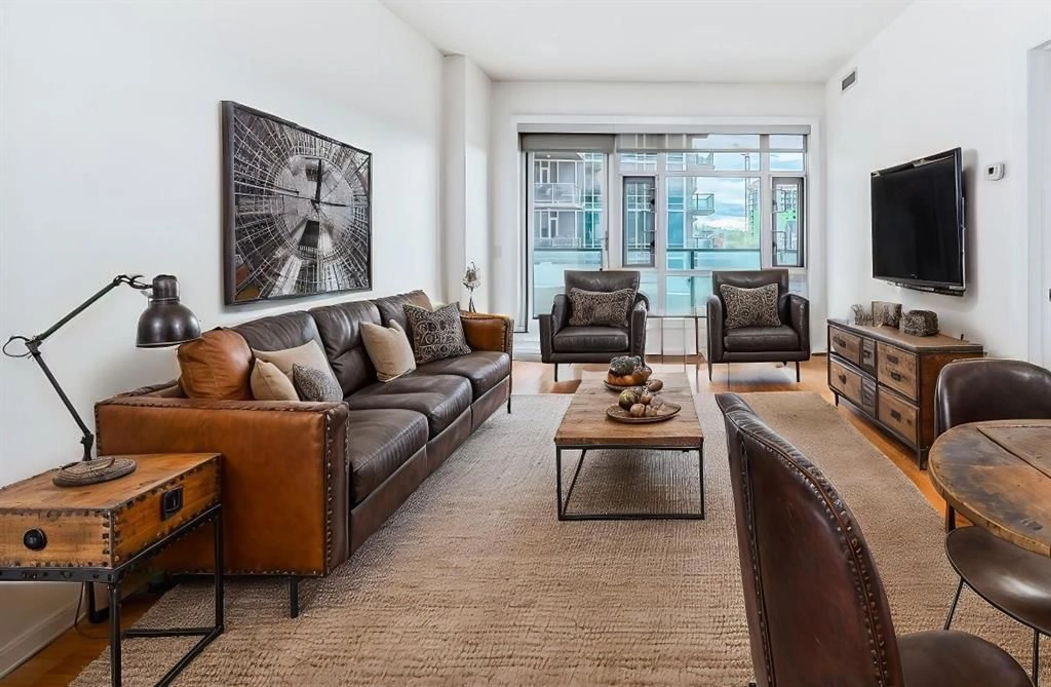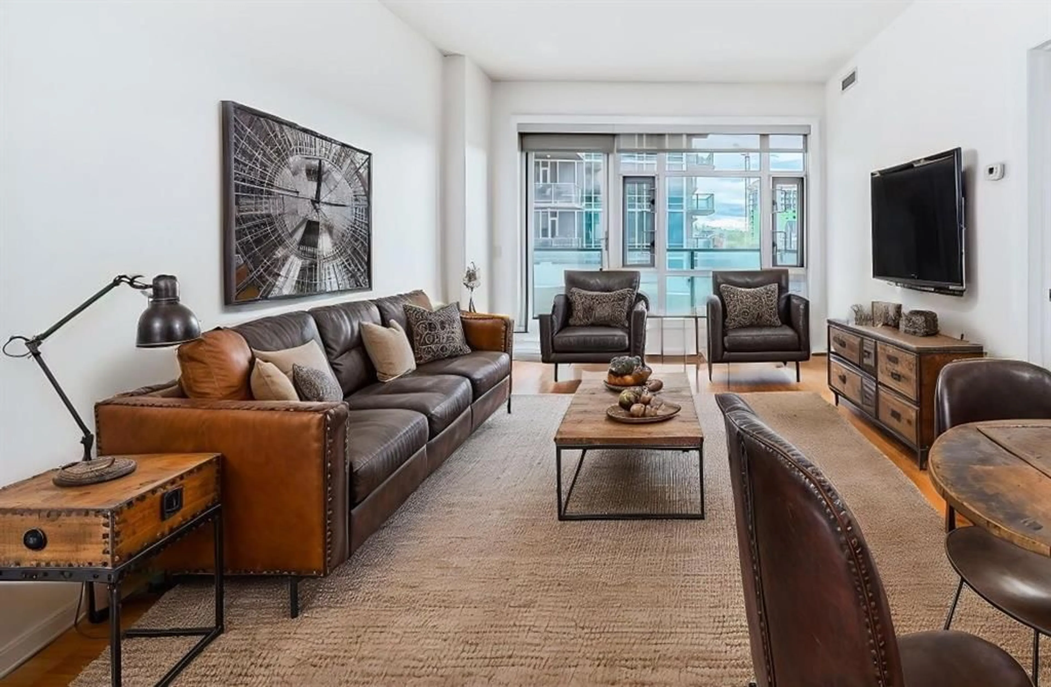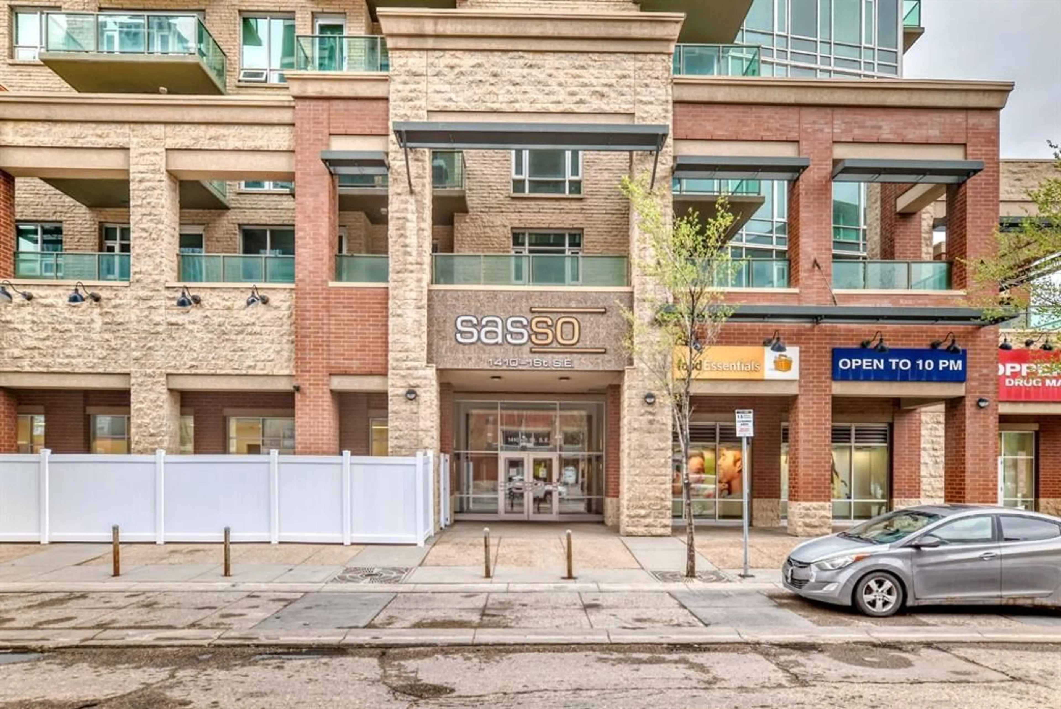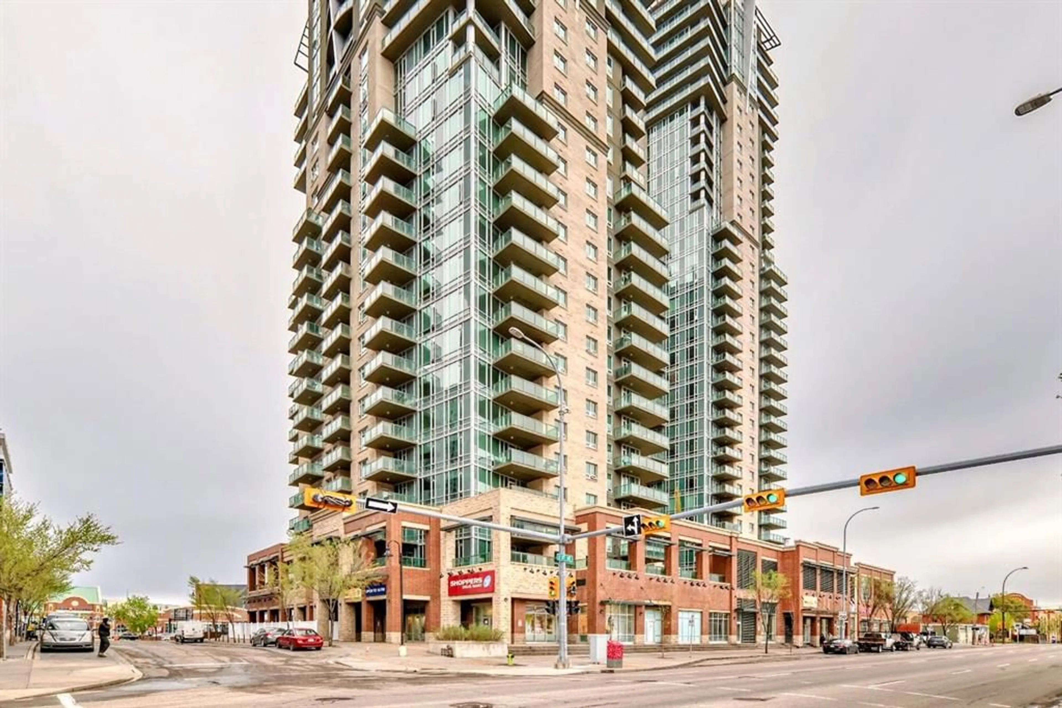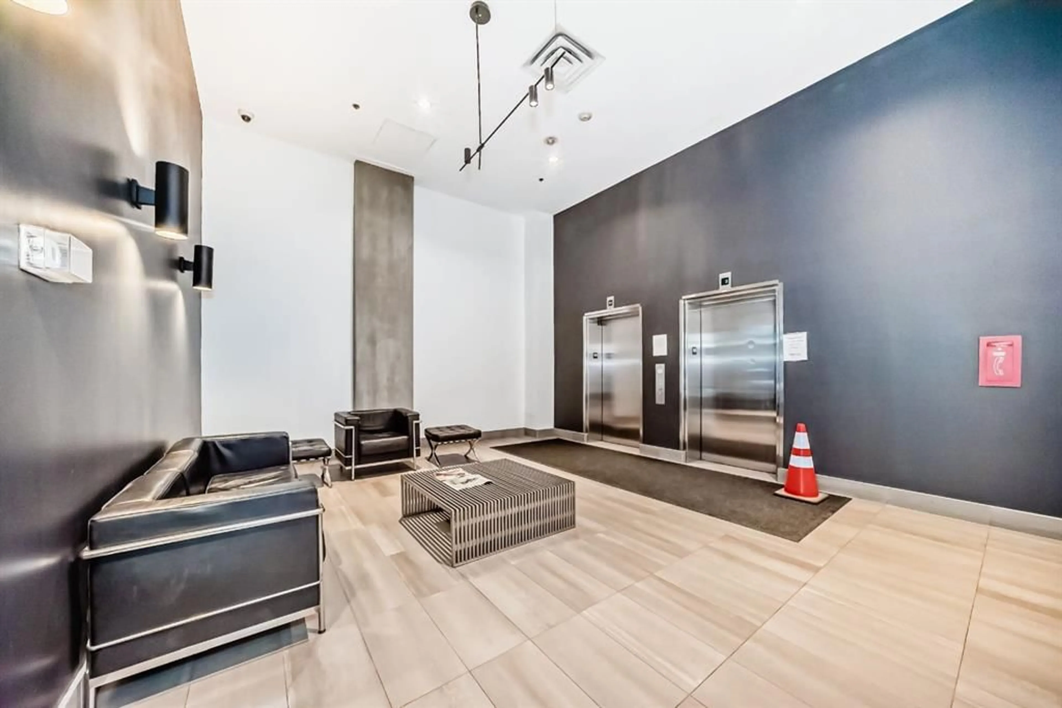1410 1 St #409, Calgary, Alberta T2G 5T7
Contact us about this property
Highlights
Estimated valueThis is the price Wahi expects this property to sell for.
The calculation is powered by our Instant Home Value Estimate, which uses current market and property price trends to estimate your home’s value with a 90% accuracy rate.Not available
Price/Sqft$393/sqft
Monthly cost
Open Calculator
Description
Welcome home to this well-maintained southwest facing one bedroom plus den condo boasting almost 700 square feet of living space nestled in Calgary’s vibrant Beltline district. Sasso is steps away from the Stampede LRT Station and just a short walk to the Stampede Grounds, BMO Centre, Saddledome, Sunterra Market, H-mart and the bustling 17th Avenue SW. Shoppers Drug Mart is conveniently located at the base of the building, while the nearby Bow River pathways, tennis courts, and Theatre District offer ample opportunities for outdoor activities. This condo offers an open-concept layout featuring 9-foot ceilings and floor-to-ceiling windows that flood the space with natural light. Central air conditioning ensures year-round comfort, while the spacious bedroom boasts a walk-through closet leading to a full ensuite bathroom. The kitchen is equipped with ample cabinet storage and a breakfast bar, perfect for casual dining. Adjacent dining and living areas open to a roomy deck with a BBQ gas line, ideal for hosting or simply enjoying the downtown views. Sasso is an 18+ building and offers an amenity-rich lifestyle, including a building concierge, a fully equipped fitness center with cardio and weights, a hot tub, theatre room and a games room with a pool table. This condo has been freshly painted and comes complete with a titled parking stall in the heated underground parkade with visitor parking and an assigned storage locker. Call today for your private showing!
Property Details
Interior
Features
Main Floor
Den
4`9" x 8`5"Bedroom - Primary
10`9" x 11`11"4pc Ensuite bath
8`2" x 5`5"Living/Dining Room Combination
17`0" x 11`7"Exterior
Features
Parking
Garage spaces -
Garage type -
Total parking spaces 1
Condo Details
Amenities
Fitness Center, Parking, Party Room, Secured Parking, Spa/Hot Tub, Storage
Inclusions
Property History
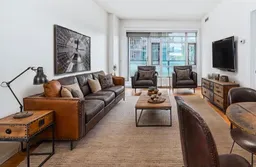 34
34
