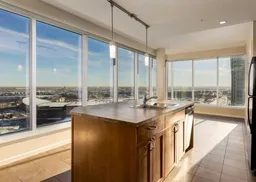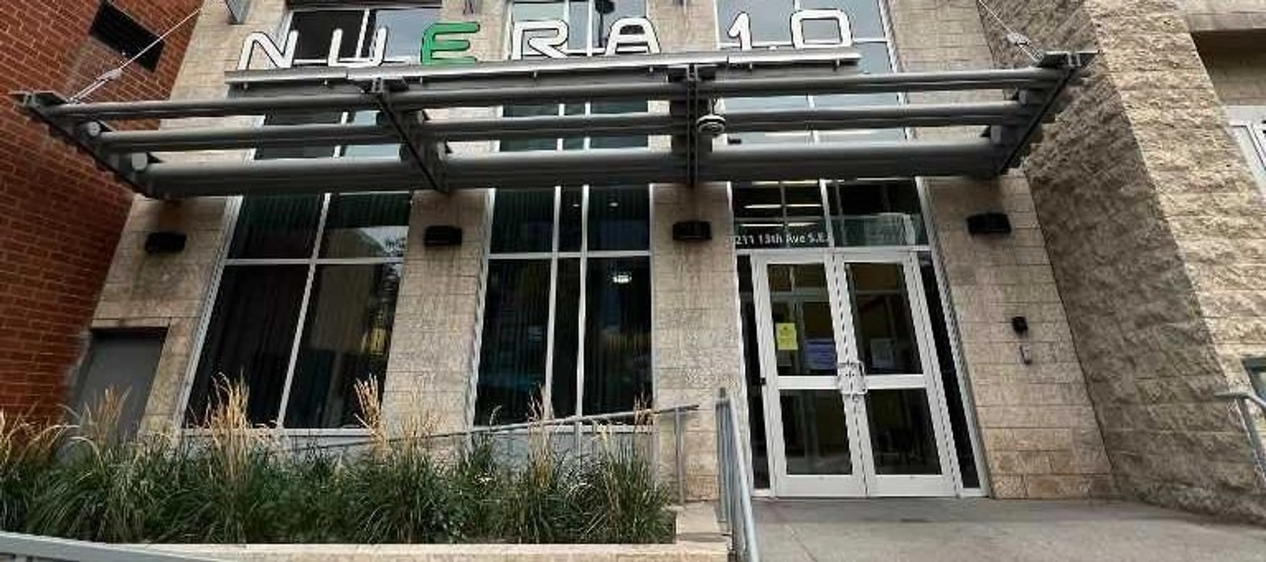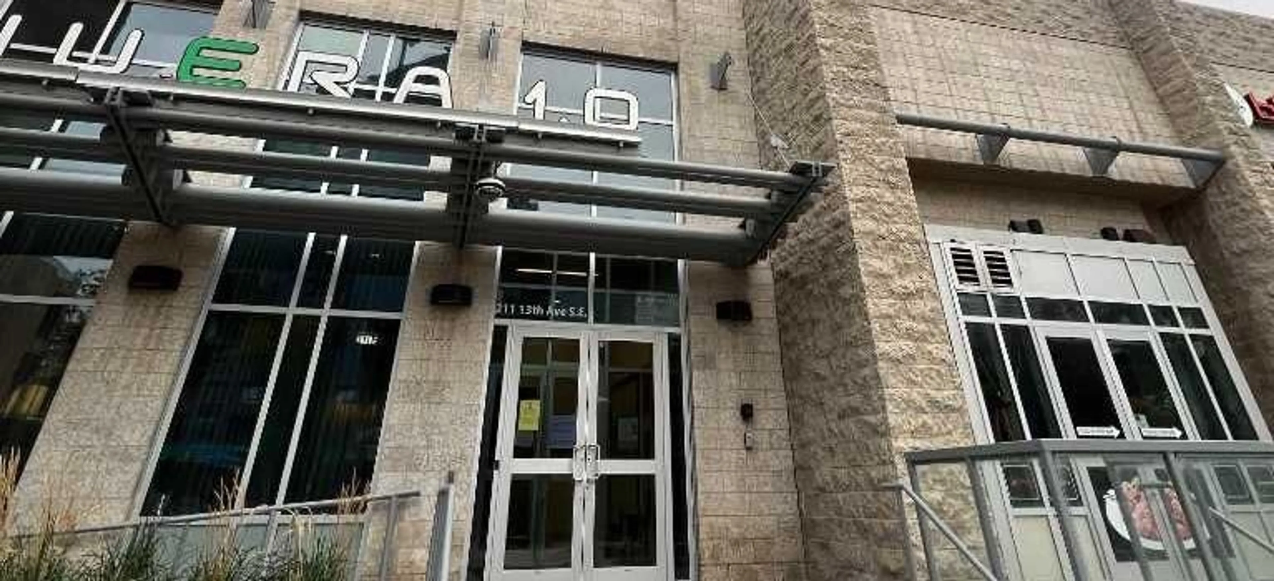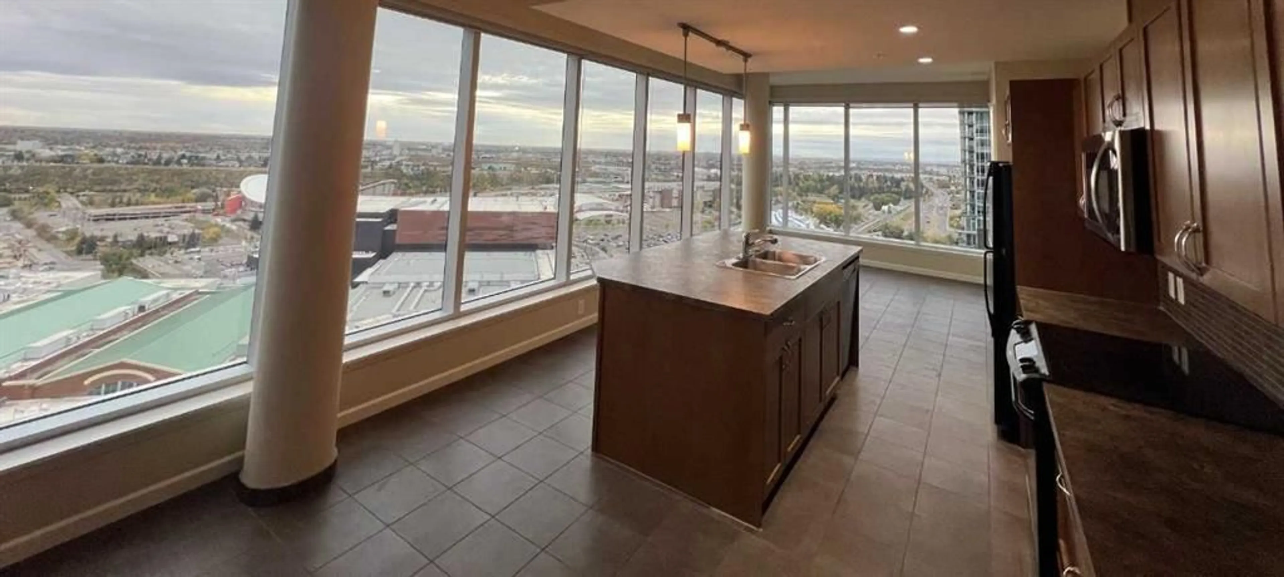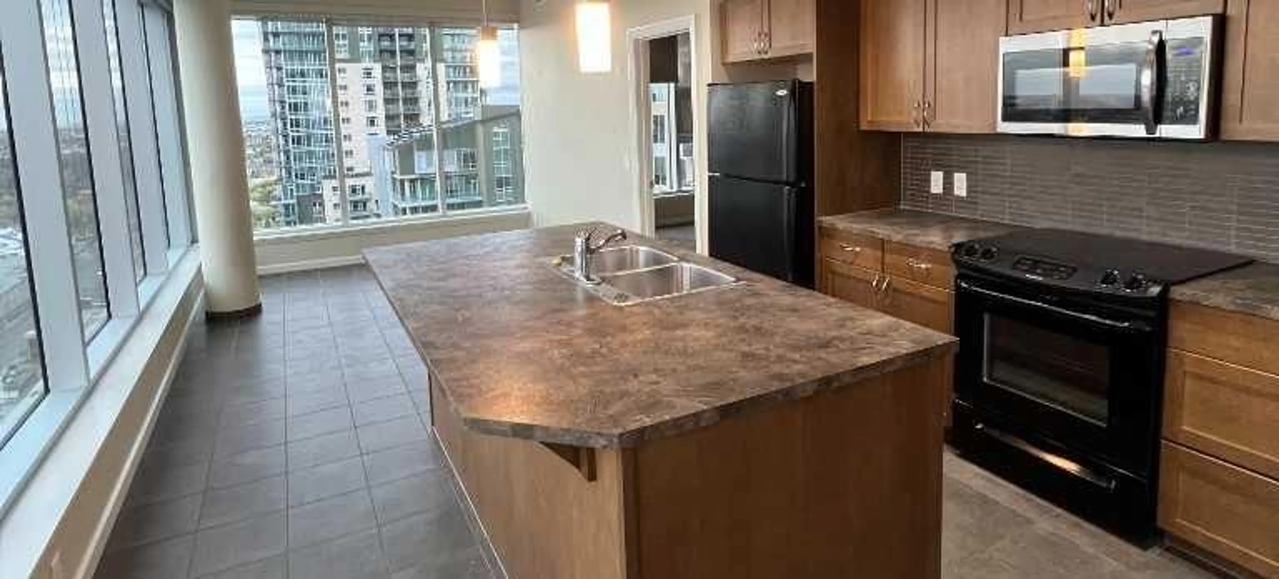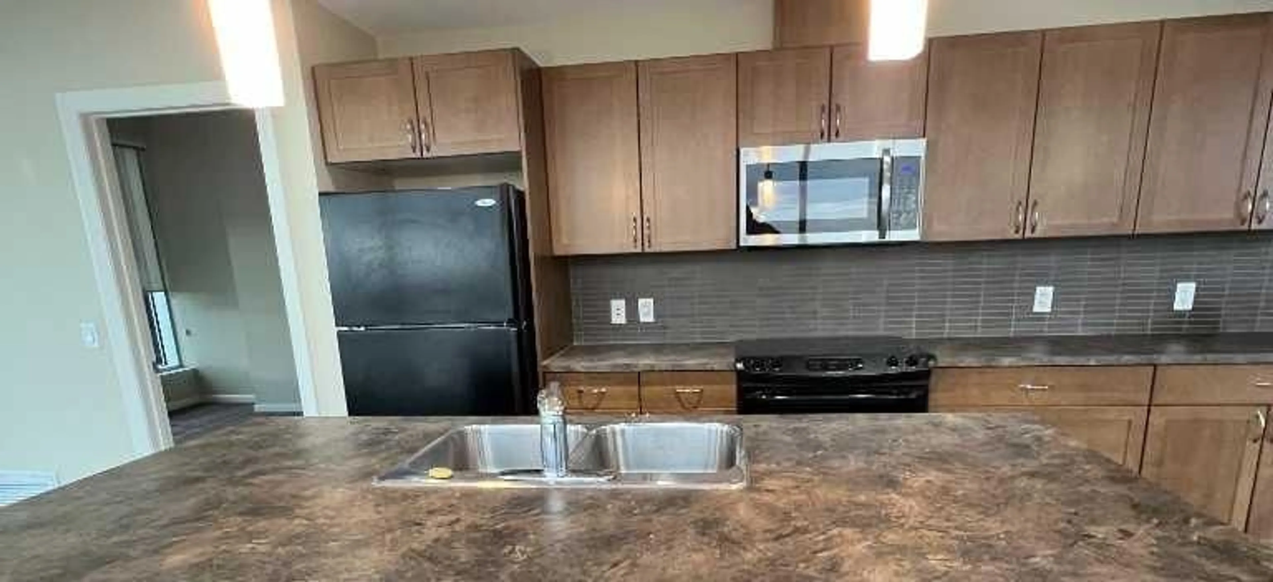211 13 Ave #2607, Calgary, Alberta T2G 1E1
Contact us about this property
Highlights
Estimated valueThis is the price Wahi expects this property to sell for.
The calculation is powered by our Instant Home Value Estimate, which uses current market and property price trends to estimate your home’s value with a 90% accuracy rate.Not available
Price/Sqft$549/sqft
Monthly cost
Open Calculator
Description
Welcome to this Stunning elevated condo living space near the heart of Downtown Calgary, with a breathtaking view and just a few steps away from the Calgary Stampede grounds, BMO Centre, LRT Station, Casinos nearby, and the Sunterra Market. Floor to ceiling windows, High ceiling that flood the place with natural lights. The Primary Bedroom has a walk in closet and an ensuite 4 pc Bathroom, The other bedroom has an in-suite laundry and 3 pc bathroom. The resident have an access to a well equipped gym, courtyard, security concierge, 3 elevators, bike storage, and a titled parking spot, in the heated underground parking area. Bring in your favourite Realtor to view this amazing property, you won't be disappointed,
Property Details
Interior
Features
Main Floor
Living Room
13`2" x 10`3"Kitchen
16`6" x 12`8"Foyer
4`4" x 6`0"Bedroom - Primary
12`2" x 10`11"Exterior
Features
Parking
Garage spaces -
Garage type -
Total parking spaces 1
Condo Details
Amenities
Elevator(s), Fitness Center, Visitor Parking
Inclusions
Property History
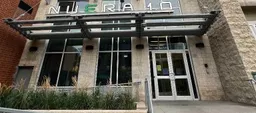 38
38