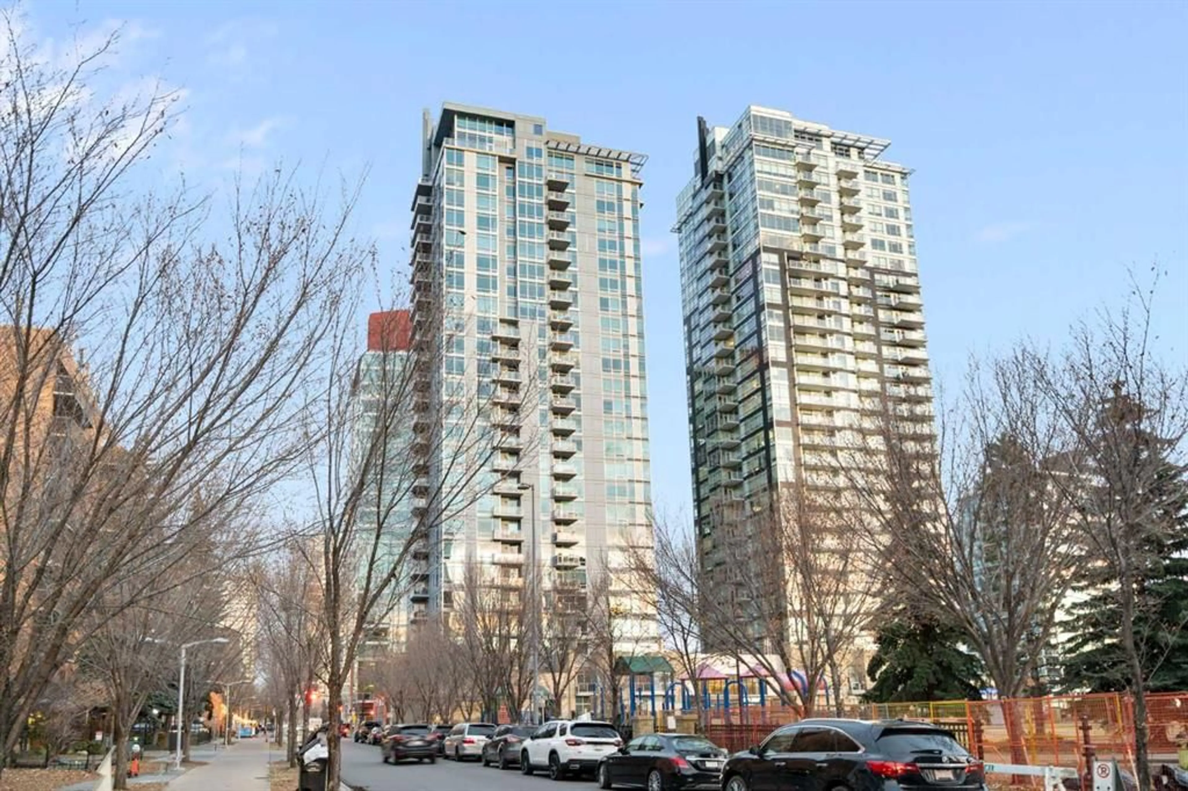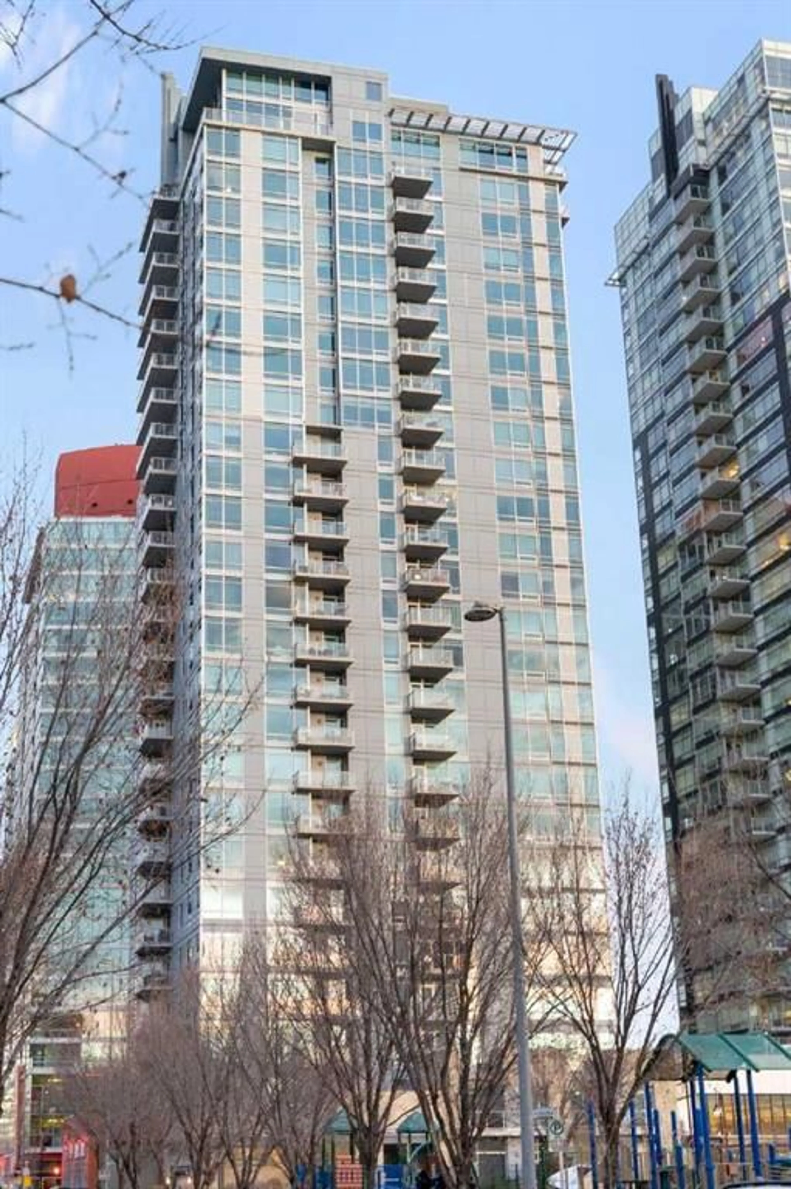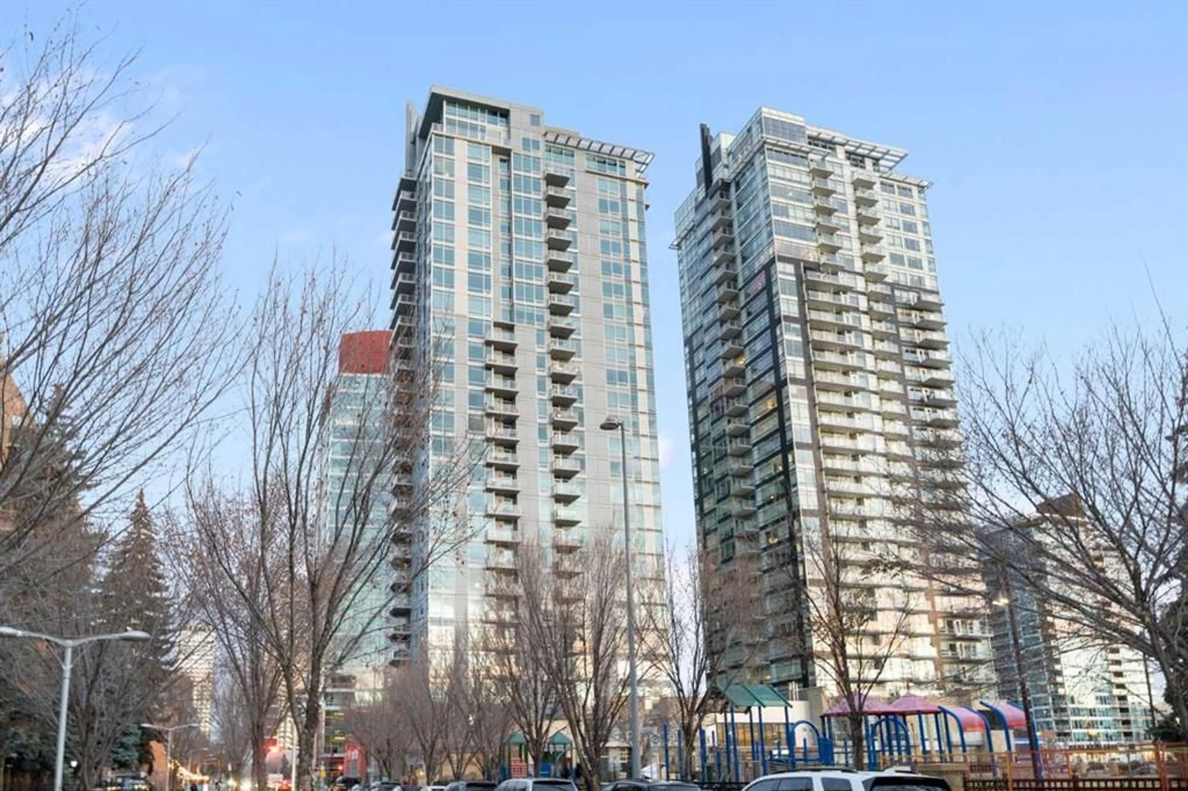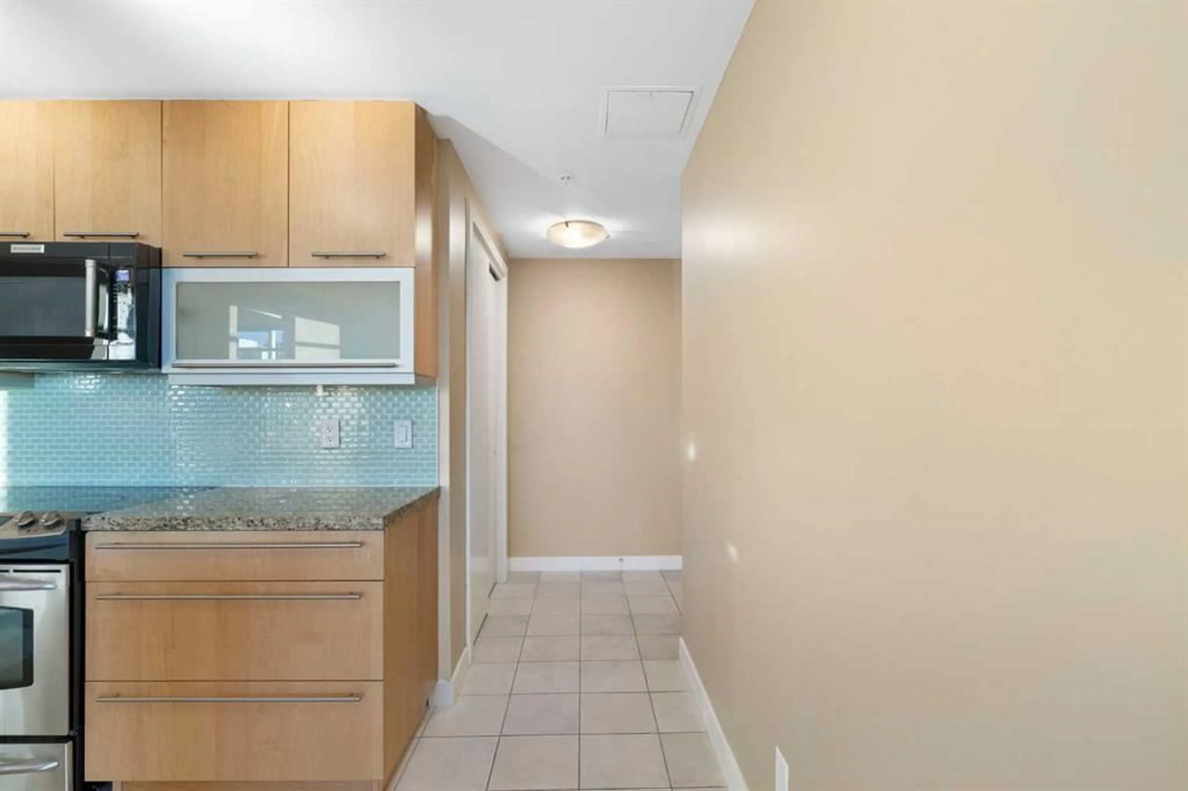215 13 Ave #1503, Calgary, Alberta T2R 0V6
Contact us about this property
Highlights
Estimated valueThis is the price Wahi expects this property to sell for.
The calculation is powered by our Instant Home Value Estimate, which uses current market and property price trends to estimate your home’s value with a 90% accuracy rate.Not available
Price/Sqft$441/sqft
Monthly cost
Open Calculator
Description
Welcome to Unit 1503 at 215 13th Ave SW. Offered for the first time since new, this spacious 2-bedroom, 2-bathroom condo features over 900 sq. ft. of stylish, open-concept living with breathtaking unobstructed mountain and full city skyline views. The thoughtfully designed layout offers dual primary suites, including a large main bedroom with walk-in closet and tiled ensuite shower with natural light and views. The second bedroom has convenient access to the main bath, making it ideal for guests or roommates. The modern kitchen is perfect for entertaining, complete with granite countertops, updated stainless-steel appliances, and an open-concept dining and living area that flows seamlessly to the west-facing balcony — the perfect spot to enjoy Calgary sunsets. Additional highlights include tons of natural light, a built-in desk/workspace, secured underground parking, and a separate storage locker. This unit occupies one of the building’s most desirable locations, overlooking the community playground, tennis courts, and Memorial Park, ensuring your views will never be obstructed. Located in a safe, walkable area between 17th Ave and the Stampede Grounds, you’re just steps to restaurants, cafes, and nightlife — yet enjoy peace and quiet high on the 15th floor. An exceptional opportunity to own a view condo in one of Calgary’s best downtown locations.
Property Details
Interior
Features
Main Floor
3pc Bathroom
8`0" x 9`0"4pc Ensuite bath
8`2" x 9`4"Bedroom
10`6" x 12`8"Kitchen
16`2" x 10`10"Exterior
Parking
Garage spaces -
Garage type -
Total parking spaces 1
Condo Details
Amenities
Elevator(s), Secured Parking, Storage
Inclusions
Property History
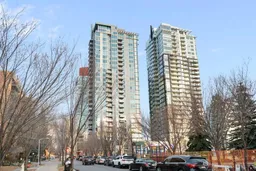 40
40
