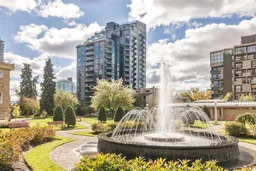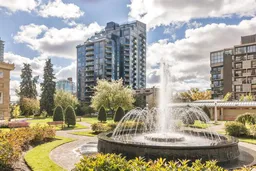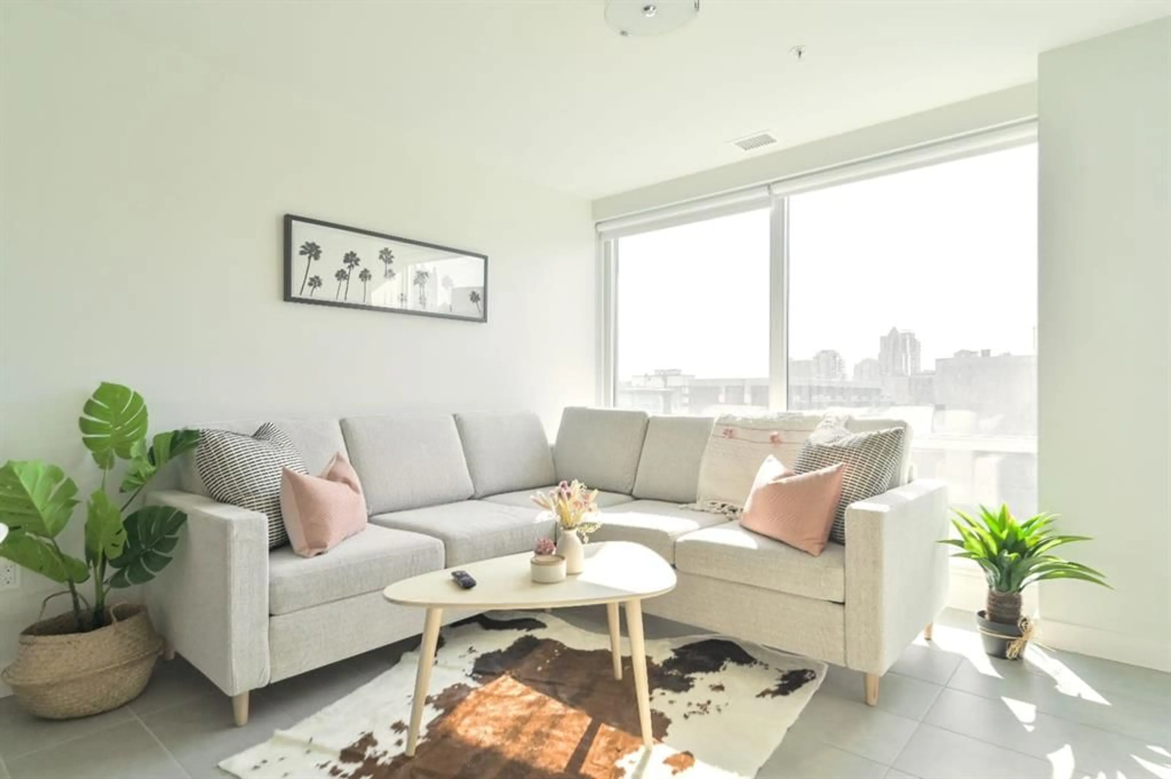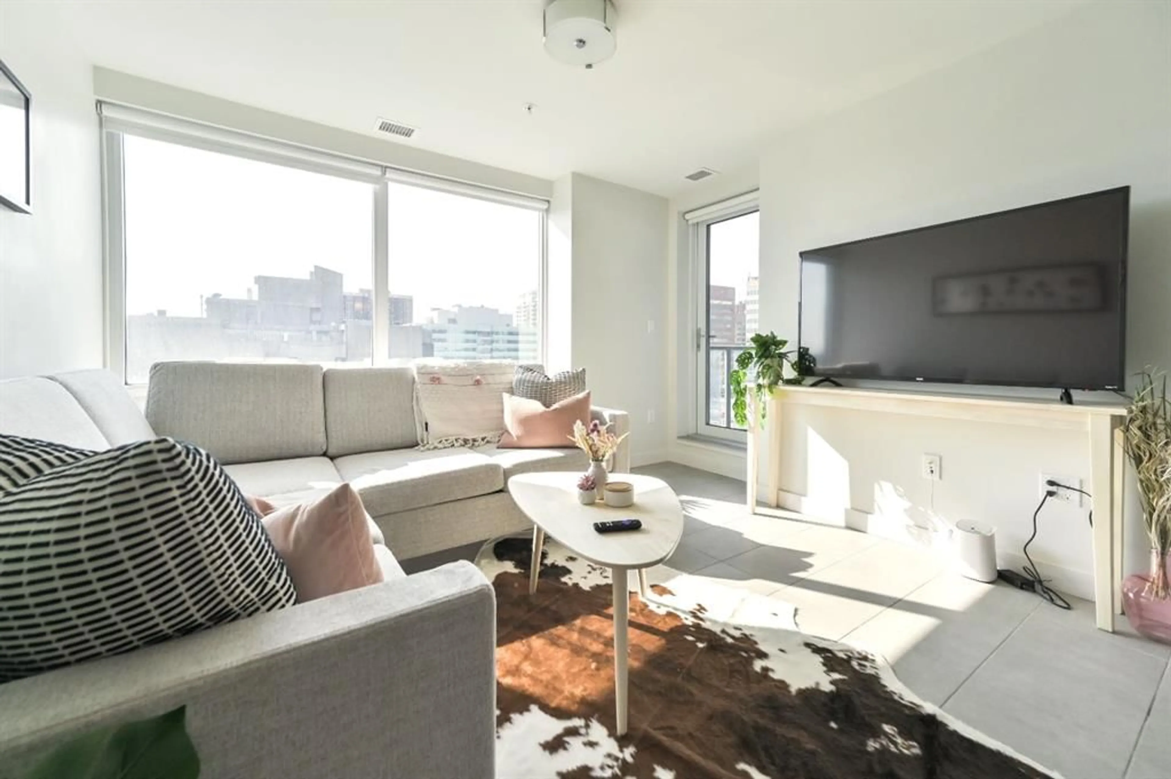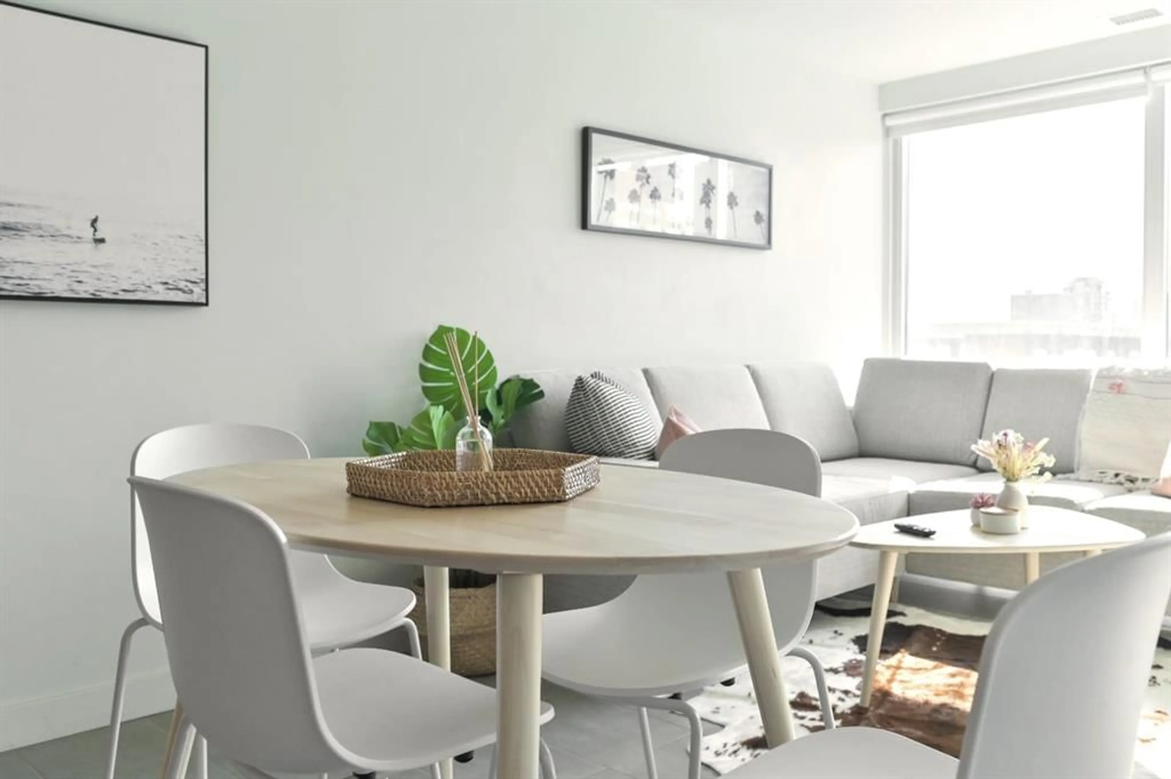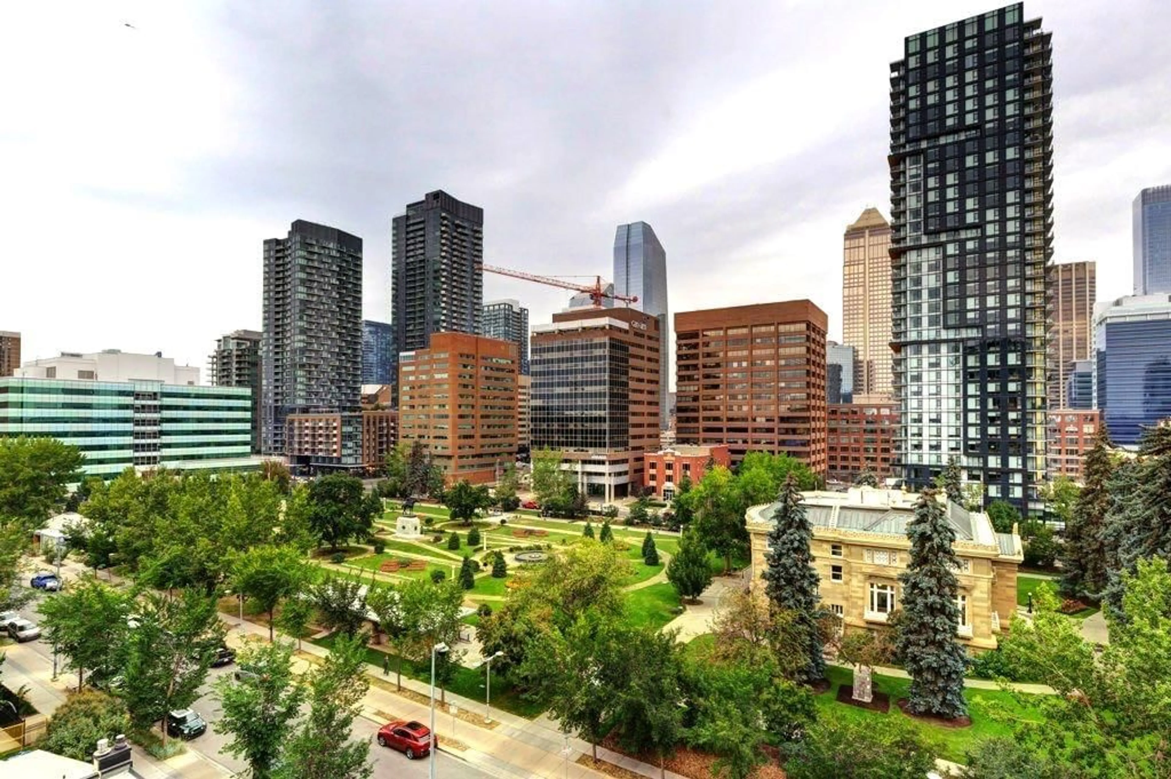303 13 Ave #801, Calgary, Alberta T2R 0Y9
Contact us about this property
Highlights
Estimated valueThis is the price Wahi expects this property to sell for.
The calculation is powered by our Instant Home Value Estimate, which uses current market and property price trends to estimate your home’s value with a 90% accuracy rate.Not available
Price/Sqft$445/sqft
Monthly cost
Open Calculator
Description
RARE DEAL ALERT! Priced to move at only $445/sqft — seller’s loss is your chance to score big! Imagine waking up in your BRIGHT 8th Floor condo, the city stretching out beyond your windows and CENTRAL MEMORIAL PARK just below. You slip on your shoes and take a short walk to The BELTLINER for breakfast, then swing by DEVILLE COFFEE for your daily latte. Back at home, your OFFICE faces the PARK, making work-from-home days feel anything but ordinary. A quick lunch break in your OPEN CONCEPT KITCHEN, where QUARTZ countertops and STAINLESS appliances (including a BRAND NEW DISHWASHER) make even the simplest meals feel special, then you’re off to the FITNESS CENTER downstairs to clear your head and move your body. The sun is shining, so you head to the THIRD-FLOOR PATIO & SOCAIL ROOM a hidden gem shared by the building’s residents. You breathe in the fresh air, admire the COMMUNITY GARDENS, and strike up a friendly conversation with a neighbour from the 5th floor you’ve chatted with before — just one of the reasons this building feels like home. As evening approaches, you’re weighing dinner options. NATIVE TOUNGE OR PAT & BETTY'S? Either way, you’ll pick up a bottle of your favourite Pinot Noir from VIN ARTS to unwind with after a few rounds of tennis at HAULTAIN PARK across the street. You make a mental note to book the GUEST SUITE for your friends visiting from out East, you’re excited to show them around being just MINUTES from the Stampede Grounds, and the buzz of 17th Ave and the Mission District. Inside your condo, FLOOR-TO-CEILING windows, STYLISH TILE FLOORS and a SMART, FUNCTIONAL layout make every moment feel easy and elevated. The PRIMARY suite is a true retreat, with a walk-through closet and a sleek, modern ENSUITE. The 2ND BEDROOM offers versatility — ideal for guests, a roommate, a larger office, or even your own creative space. Plus, the SEPARATE DEN is the perfect spot for a dedicated home office, extra storage, or a quiet reading nook — whatever suits your lifestyle best. With TITLED UNDERGROUND PARKING (68), additional STORAGE, SECURE entry, daily CONCIERGE, BIKE STORAGE, and a WARM, WELCOMING COMMUNITY of neighbours, life at The Park is as connected as it is calm. The Park is as connected as it is calm. CONDO FEES INCLUDE everything but electricity and internet. This is more than a condo. It’s your everyday made better.
Property Details
Interior
Features
Main Floor
3pc Bathroom
7`9" x 5`0"4pc Ensuite bath
7`11" x 4`11"Balcony
7`6" x 5`4"Bedroom
10`1" x 10`2"Exterior
Features
Parking
Garage spaces -
Garage type -
Total parking spaces 1
Condo Details
Amenities
Bicycle Storage, Community Gardens, Elevator(s), Fitness Center, Guest Suite, Party Room
Inclusions
Property History
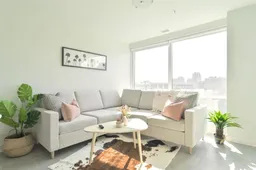 37
37