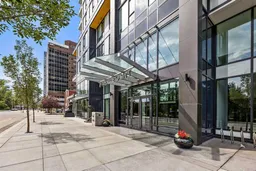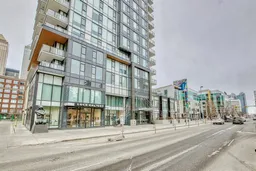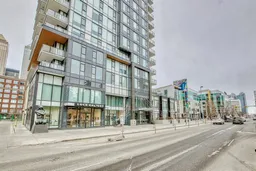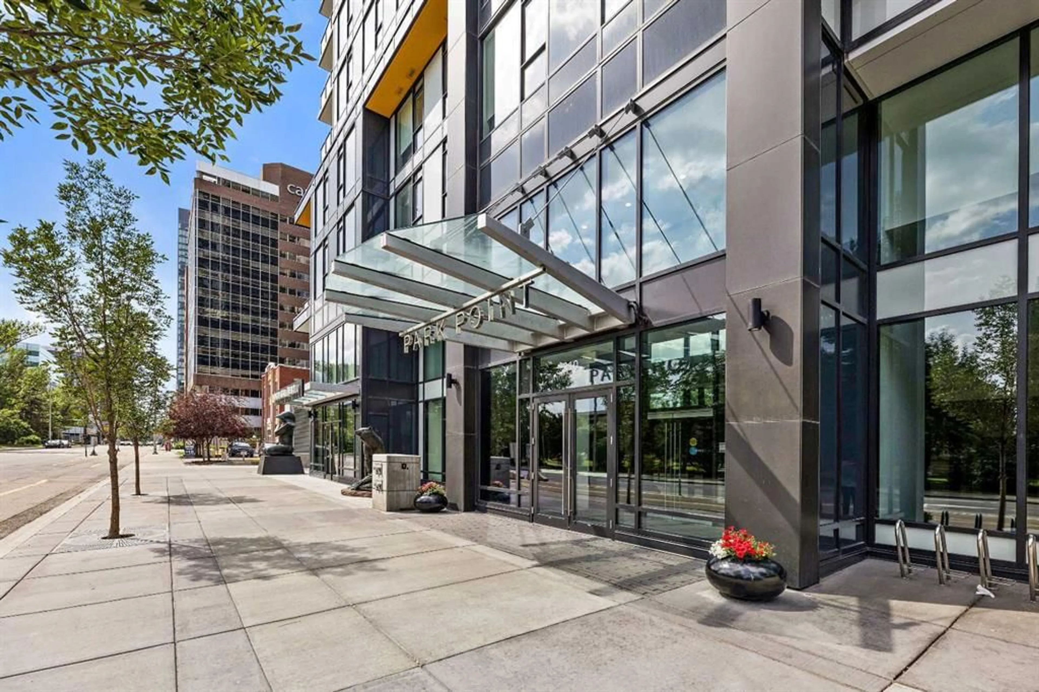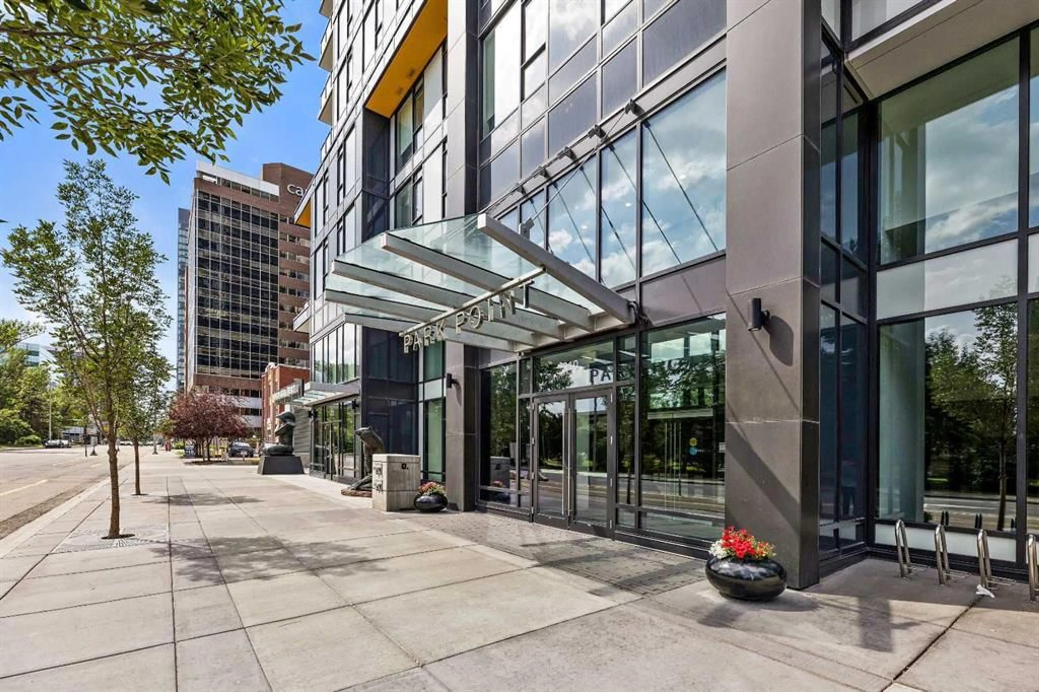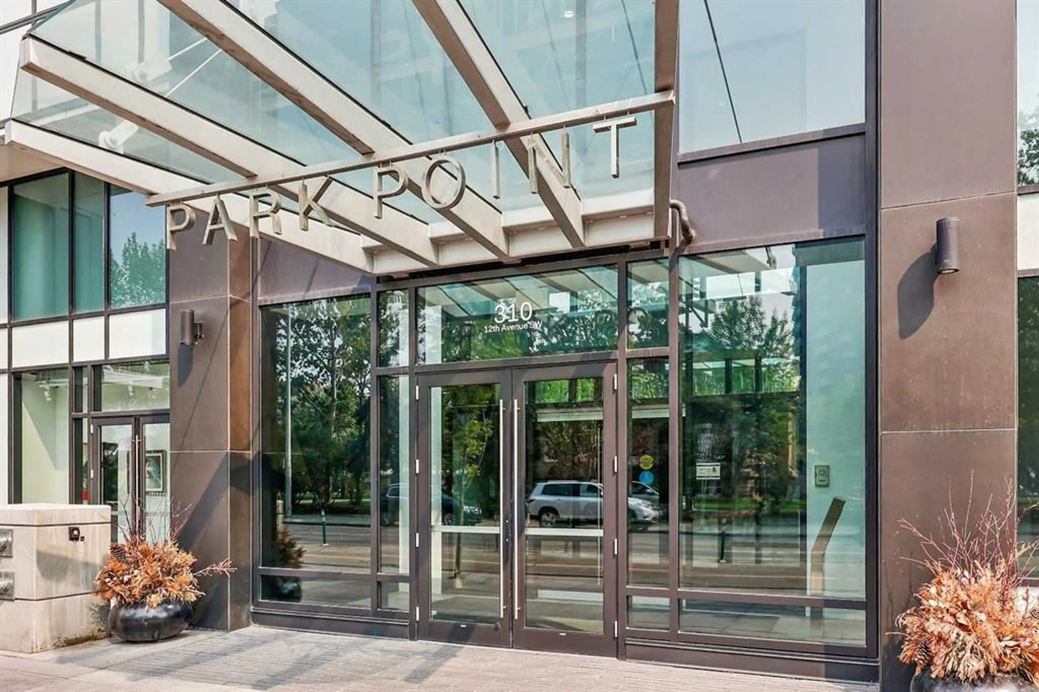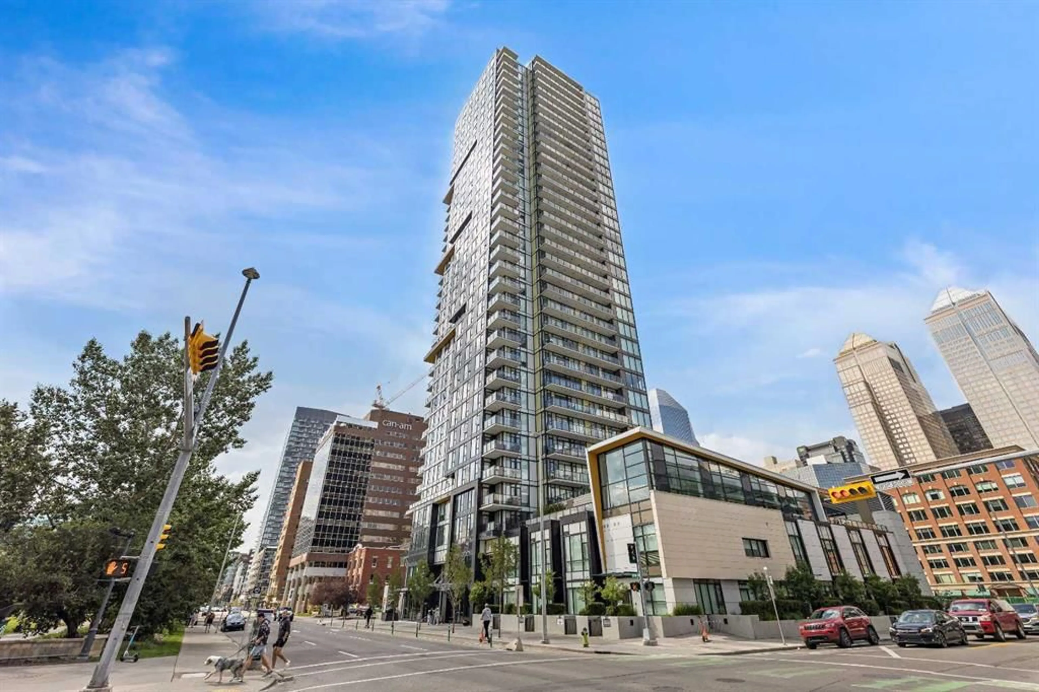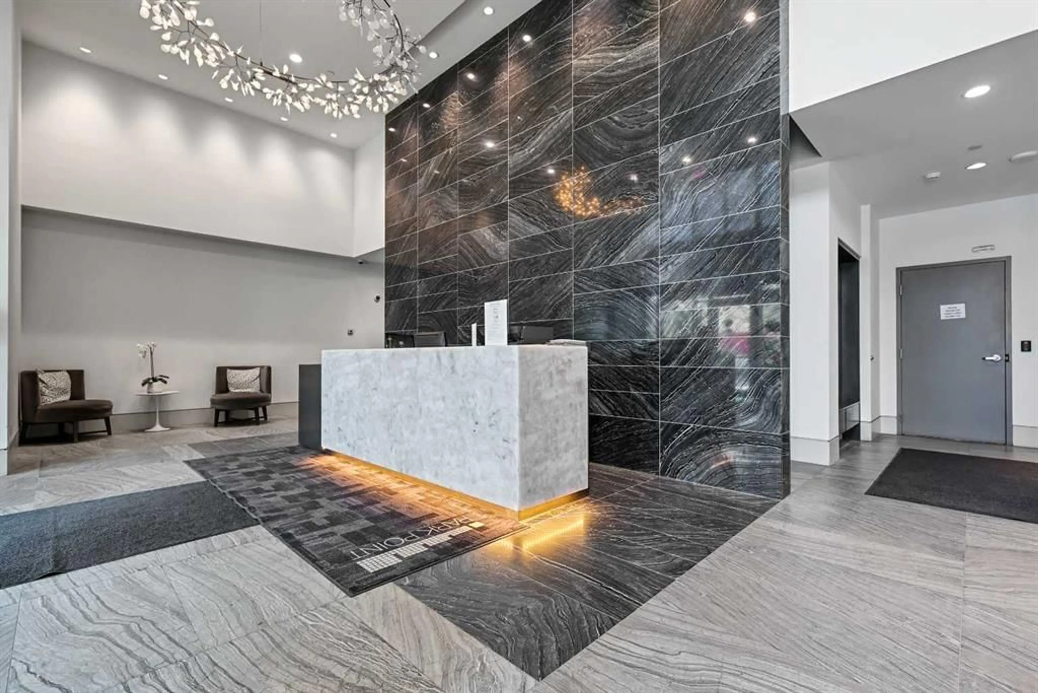310 12 Ave #2903, Calgary, Alberta T2R 1B5
Contact us about this property
Highlights
Estimated valueThis is the price Wahi expects this property to sell for.
The calculation is powered by our Instant Home Value Estimate, which uses current market and property price trends to estimate your home’s value with a 90% accuracy rate.Not available
Price/Sqft$643/sqft
Monthly cost
Open Calculator
Description
Welcome to Park Point – where luxury meets lifestyle in the heart of Calgary’s vibrant Beltline district. This beautifully designed 1-bedroom, 1-bathroom condo offers a seamless blend of modern finishes and incredible downtown views from the 29th floor. Step into the sleek galley-style kitchen featuring a gas cooktop, full slab granite countertops, and matching backsplash – perfect for the modern urban dweller. Wide plank laminate flooring flows throughout the unit, adding a touch of contemporary elegance. The open-concept living area is ideal for both relaxing and entertaining, with floor-to-ceiling windows that showcase breathtaking views of the Calgary Tower and glimpses of the Rockies. Enjoy your morning coffee or unwind in the evening on your private balcony. The spacious bedroom easily accommodates a queen-sized bed and includes dual closets for ample storage. The stylish bathroom features a vanity, walk-in glass shower, and hidden storage behind sleek mirrored panels. You’ll love the additional in-suite storage room, plus there’s a separate storage locker conveniently located on the same level as your titled underground parking stall. Residents of Park Point enjoy world-class amenities including a fully-equipped fitness centre, yoga room, sauna, steam room, owner's lounge, outdoor BBQ area, garden, concierge service, car wash bay, and more. Located just steps from Central Memorial Park, the Beltline’s best dining and shopping, and easy access to the Plus 15 network, this is truly urban living at its finest. Don’t miss your chance to call this downtown gem home – book your private showing today!
Property Details
Interior
Features
Main Floor
Living Room
12`7" x 10`3"Kitchen
10`11" x 5`7"Bedroom - Primary
9`6" x 9`6"Walk-In Closet
6`10" x 1`8"Exterior
Features
Parking
Garage spaces -
Garage type -
Total parking spaces 1
Condo Details
Amenities
Bicycle Storage, Car Wash, Fitness Center, Guest Suite, Parking, Party Room
Inclusions
Property History
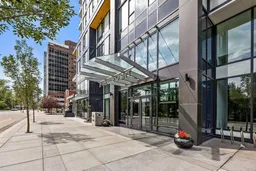 35
35