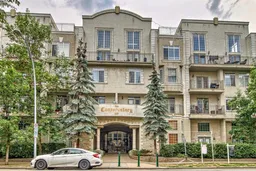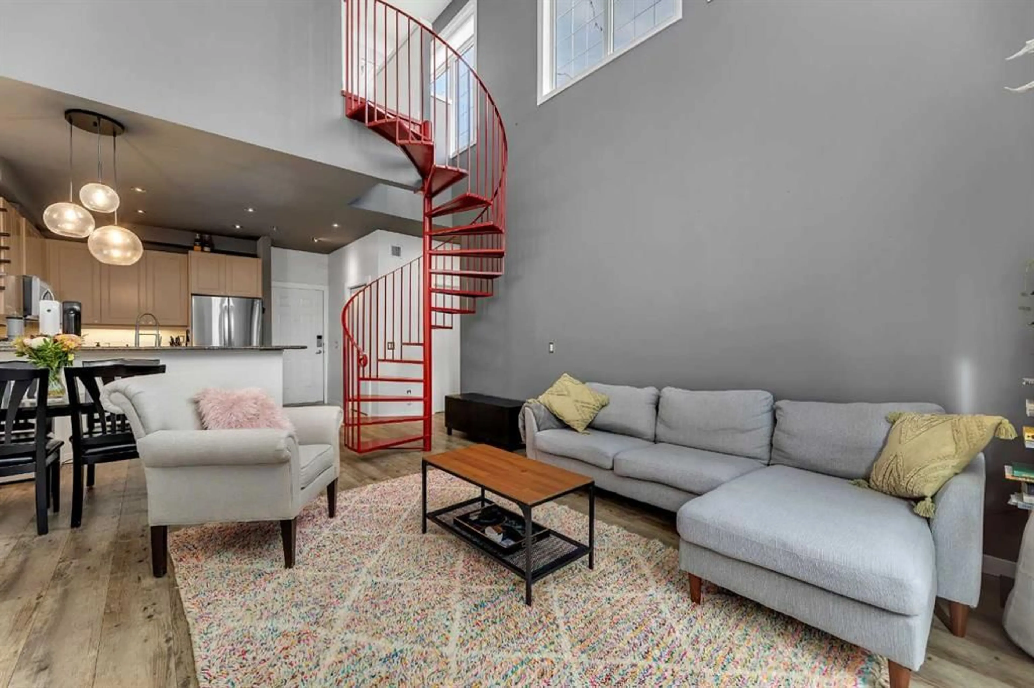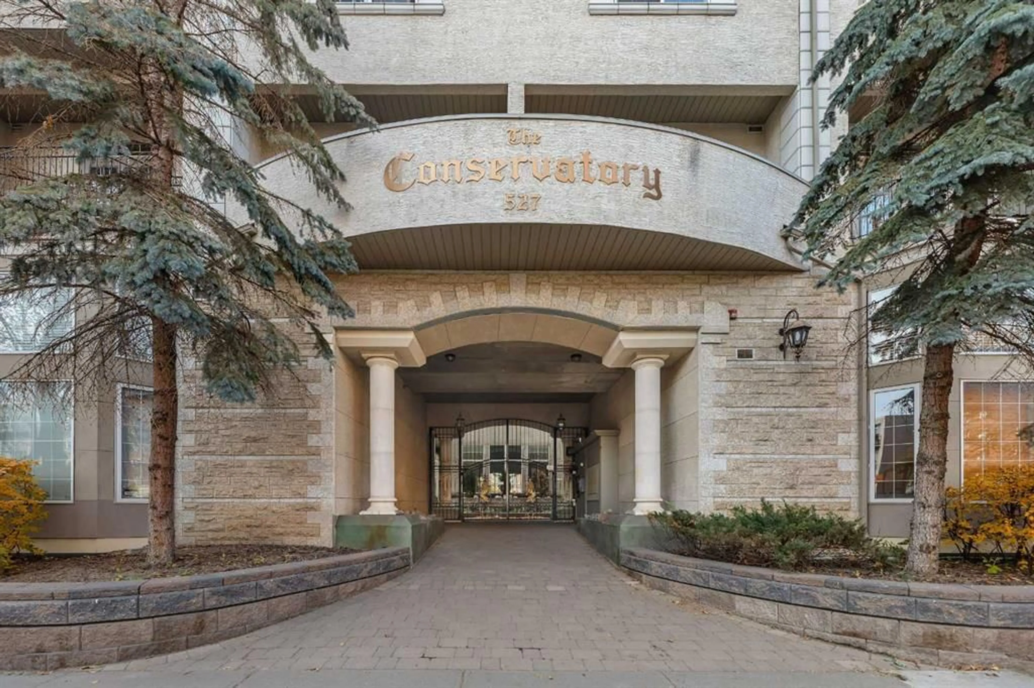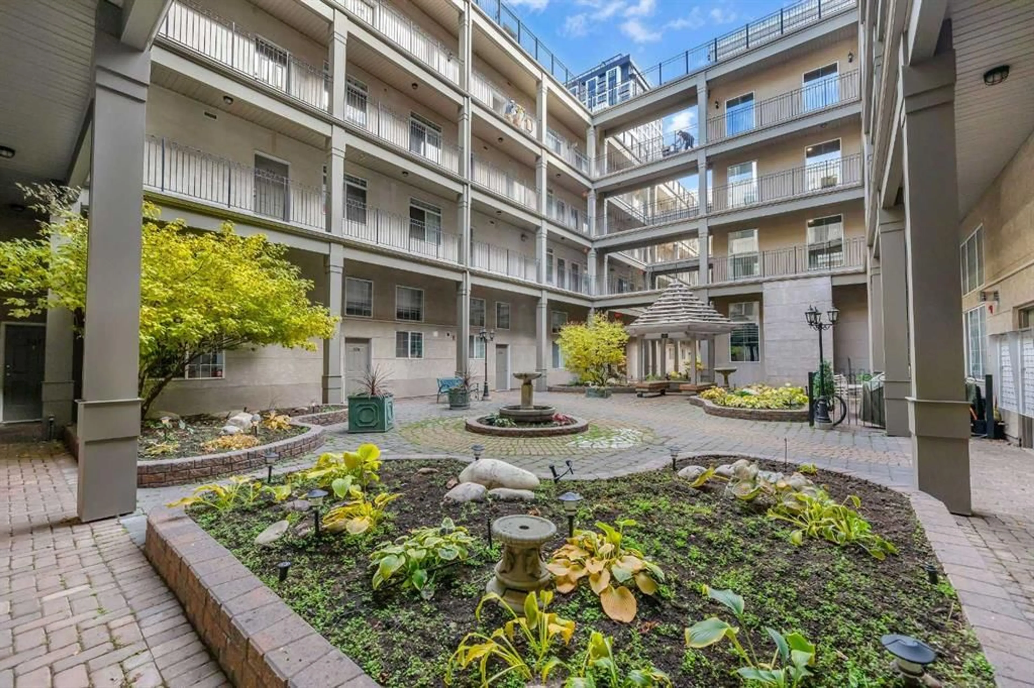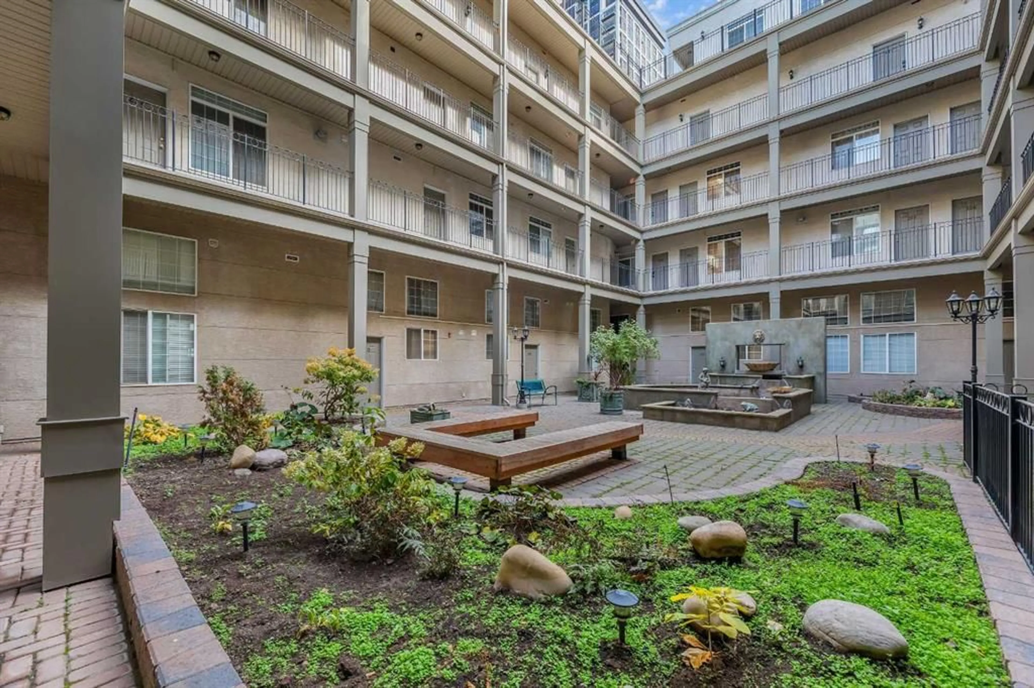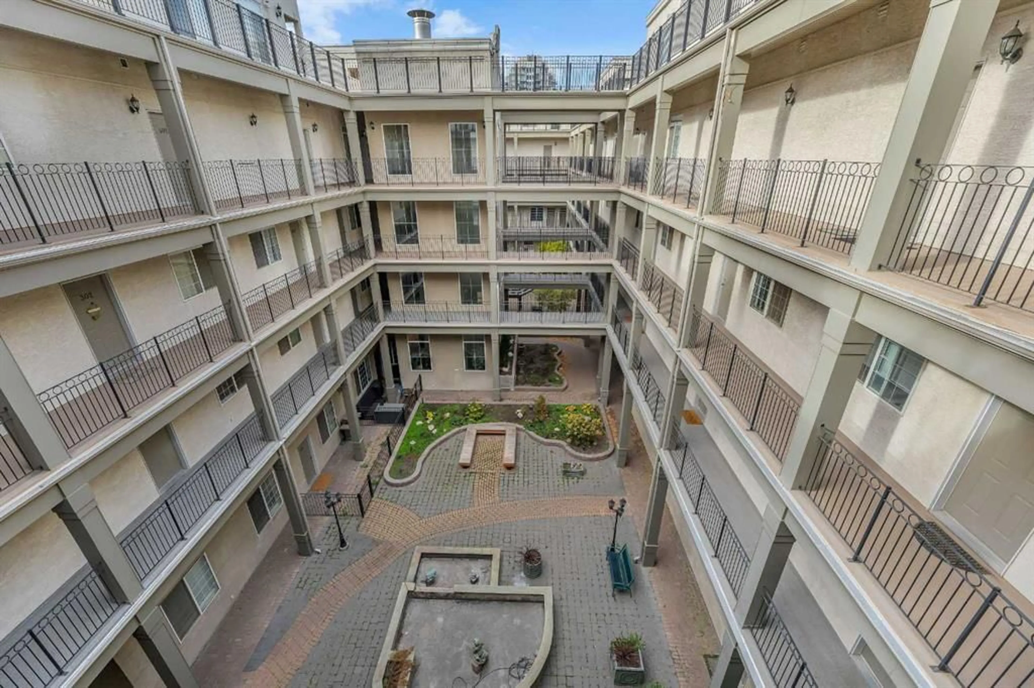527 15 Ave #416, Calgary, Alberta T2R 1R5
Contact us about this property
Highlights
Estimated valueThis is the price Wahi expects this property to sell for.
The calculation is powered by our Instant Home Value Estimate, which uses current market and property price trends to estimate your home’s value with a 90% accuracy rate.Not available
Price/Sqft$431/sqft
Monthly cost
Open Calculator
Description
Welcome to your next chapter in the vibrant heart of Downtown Calgary! This isn’t just another condo—it’s a one-of-a-kind PENTHOUSE LOFT that perfectly blends modern luxury with urban character. Step inside and be immediately impressed by the 20-foot vaulted ceilings, expansive windows, and sun-soaked south-facing balcony that fill the space with natural light. The open-concept design creates an effortless flow between living, dining, and entertaining areas—anchored by a cozy gas fireplace that sets the tone for Calgary’s crisp winter nights. The kitchen is both stylish and functional, featuring granite countertops, stainless steel appliances, and a large eating bar that’s perfect for morning coffee or evening wine with friends. Retreat to your primary suite, complete with a custom walk-in closet and a 4-piece ensuite designed for relaxation. The second bedroom offers flexibility for guests, roommates, or an at-home workspace—whatever suits your lifestyle best. But the real showstopper? The spiral staircase leading to your very own private loft and rooftop patio with panoramic downtown skyline views. Whether you envision a creative studio, fitness space, or peaceful retreat under the stars, this loft delivers endless possibilities. Enjoy the convenience of in-suite laundry, a titled parking stall, and underground storage—rare perks in the Beltline. With over 1,100 sq. ft. of thoughtfully designed living space, this penthouse is more than a home—it’s an experience. Don’t wait—book your private showing today and discover the lifestyle you’ve been dreaming of.
Property Details
Interior
Features
Main Floor
Bedroom - Primary
14`3" x 13`1"4pc Ensuite bath
4`11" x 8`4"Bedroom
10`7" x 10`10"2pc Bathroom
4`11" x 7`2"Exterior
Features
Parking
Garage spaces -
Garage type -
Total parking spaces 1
Condo Details
Amenities
Elevator(s), Visitor Parking
Inclusions
Property History
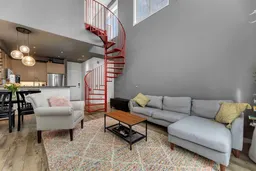 37
37