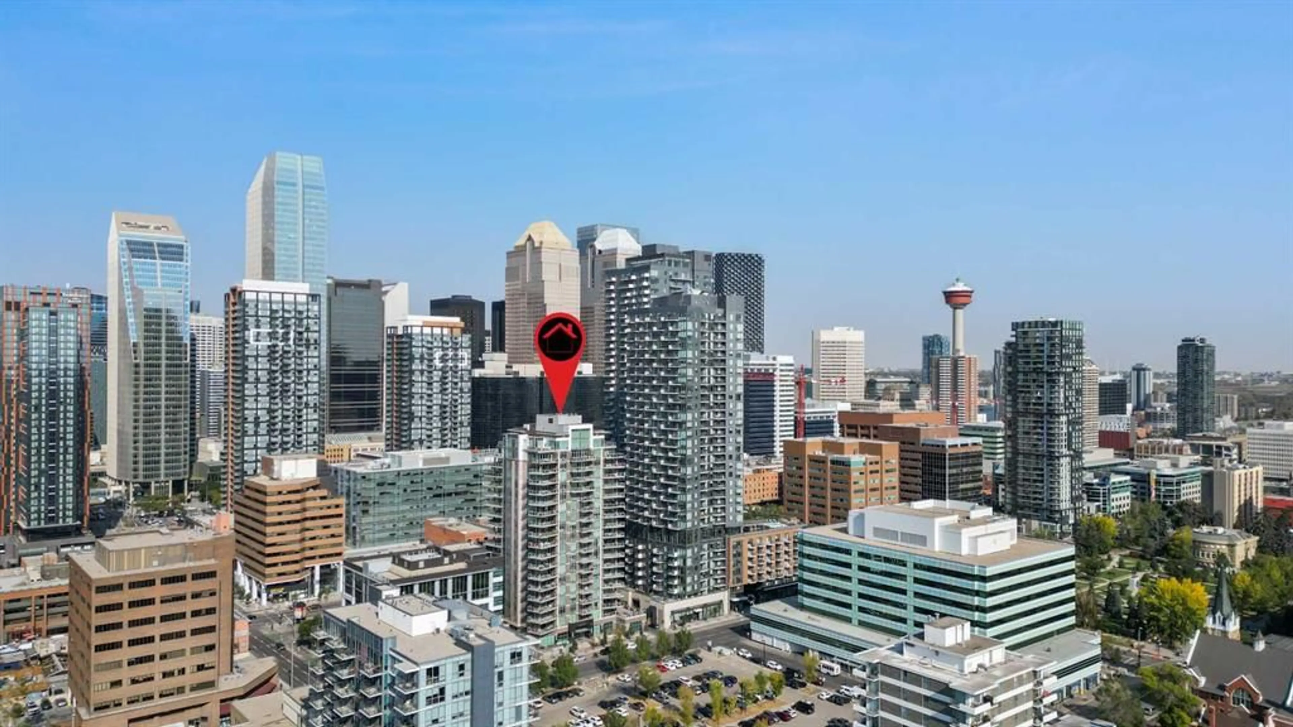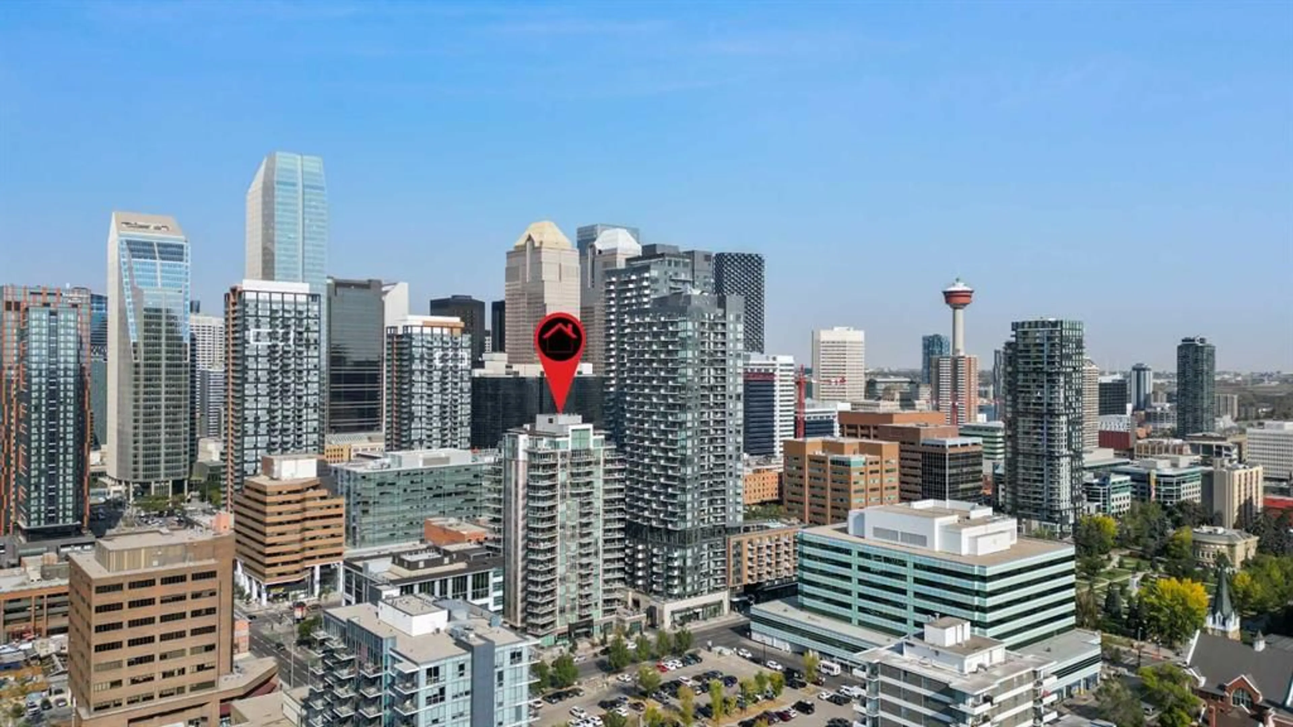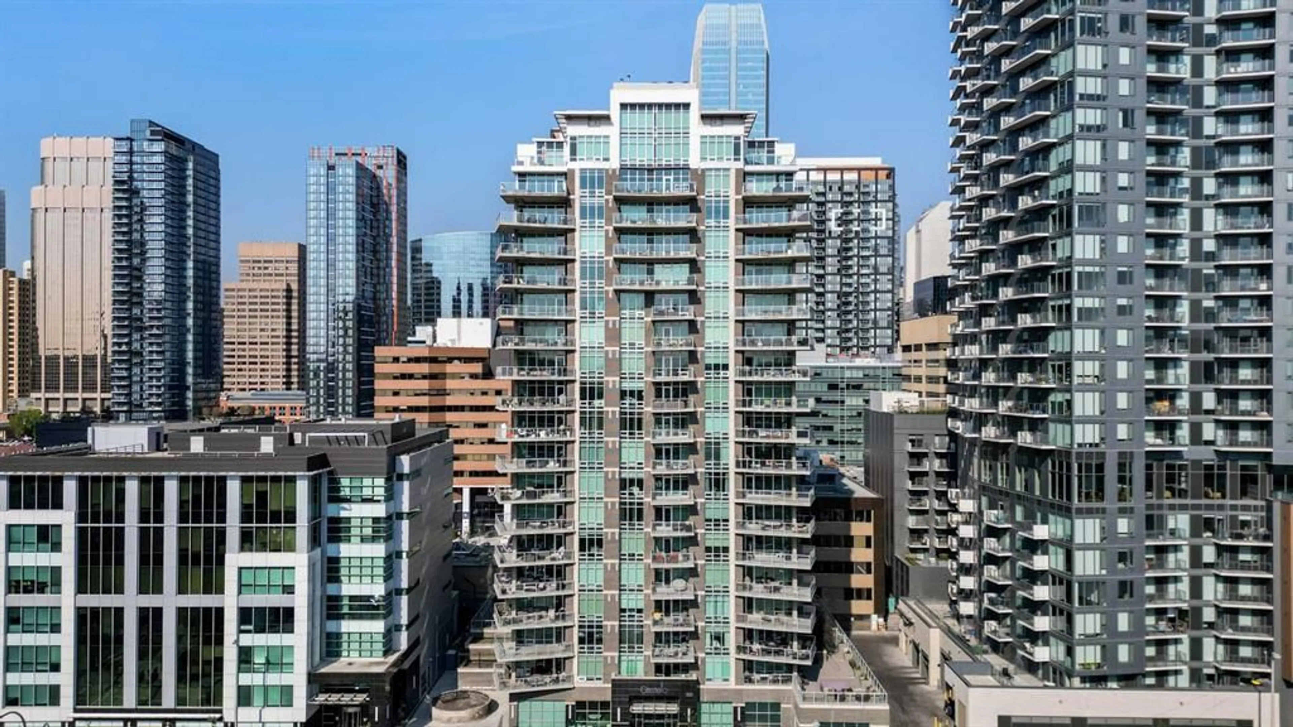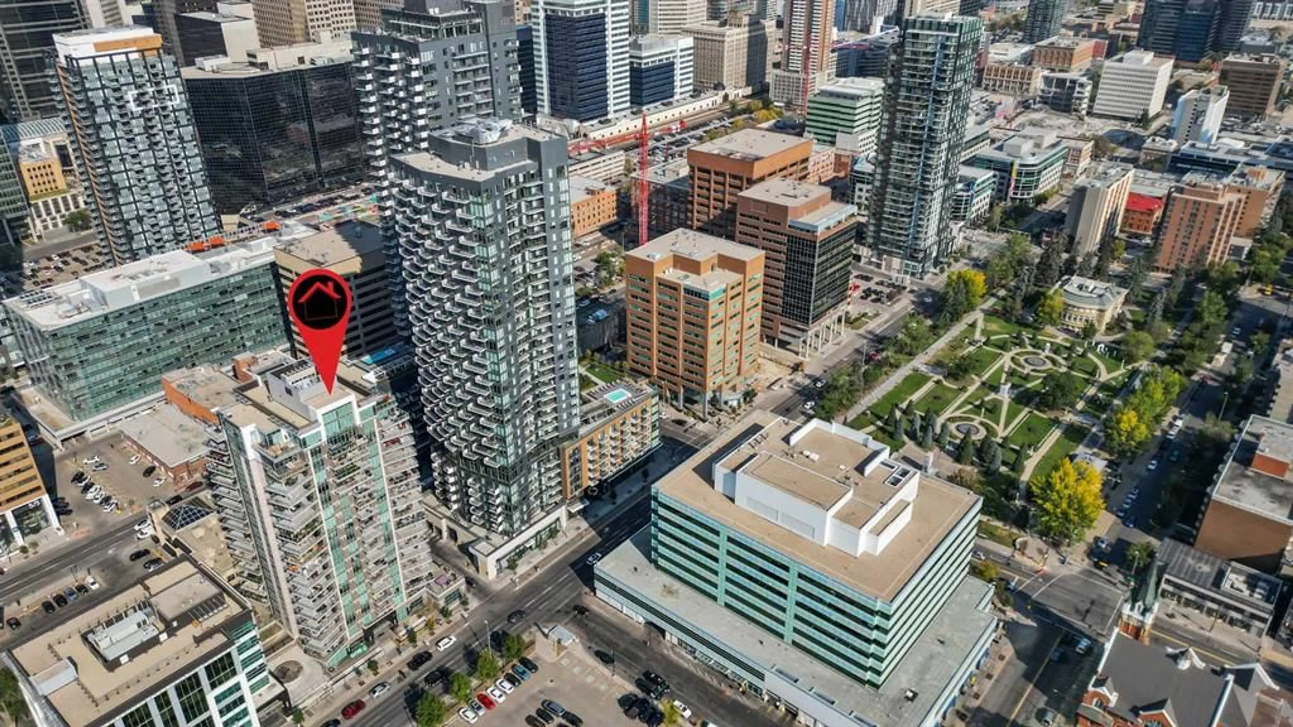530 12 Ave #1401, Calgary, Alberta T2R 0B1
Contact us about this property
Highlights
Estimated valueThis is the price Wahi expects this property to sell for.
The calculation is powered by our Instant Home Value Estimate, which uses current market and property price trends to estimate your home’s value with a 90% accuracy rate.Not available
Price/Sqft$491/sqft
Monthly cost
Open Calculator
Description
Experience elevated urban living in this extra-spacious two-bedroom, two-bathroom corner suite perched on the 14th floor of the prestigious Castello building. Wrapped in floor-to-ceiling windows, this home is flooded with natural light and showcases sweeping views of Calgary’s vibrant Beltline and downtown skyline. The thoughtfully designed layout separates the dual bedrooms, ensuring privacy while keeping the open-concept living, dining, and kitchen areas bright and connected. The primary retreat is a true sanctuary—featuring a 5-piece ensuite with an oversized glass-and-tile shower, double vanity, separate water closet, and a generous walk-in closet with custom built-ins. The spacious second bedroom features double closets and is conveniently located next to a stylish 4-piece bathroom, ideal for guests or family members. Freshly painted and beautifully finished, this suite boasts hardwood flooring, stone counters throughout, a new electric stove, a beverage fridge, custom wall coverings, and a convenient telephone desk. Enjoy the convenience of double side-by-side underground parking stalls and a separate storage locker. Step outside onto the expansive 17x24 ft balcony with a gas BBQ hookup—your private outdoor oasis with west-facing views, ideal for entertaining or unwinding. Castello offers residents an array of amenities including a large fitness studio, social room, guest suite, visitor parking, concierge service, and a stunning lobby that sets the tone from the moment you enter. Perfectly situated in the heart of the Beltline, you’ll love the easy access to 17th Avenue, Mission District, Memorial Park Library, BMO Centre, Stampede Grounds, shops, cafes, and the downtown core—all within walking distance. Professionally managed by Equium, with availability for May move-in. This is city living at its finest—don’t miss your opportunity to call the Castello home.
Property Details
Interior
Features
Main Floor
Living Room
17`0" x 10`4"Kitchen
15`0" x 9`2"Dining Room
10`4" x 10`4"Bedroom - Primary
14`10" x 12`9"Exterior
Features
Parking
Garage spaces -
Garage type -
Total parking spaces 2
Condo Details
Amenities
Elevator(s), Fitness Center, Guest Suite, Secured Parking
Inclusions
Property History
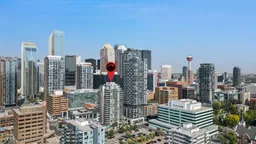 34
34
