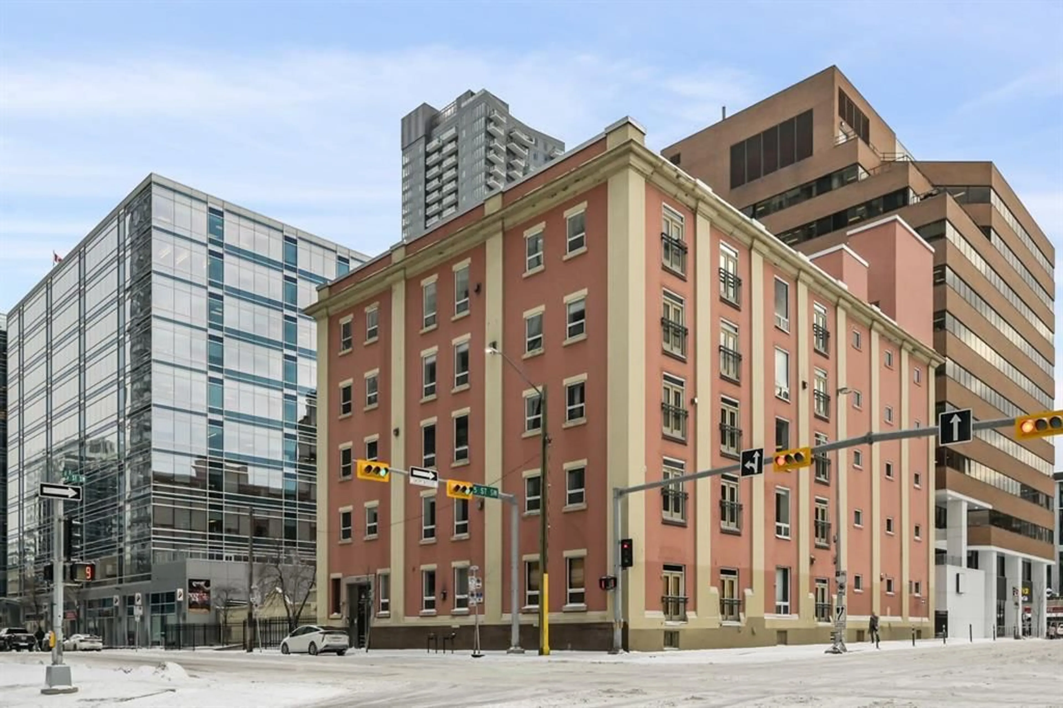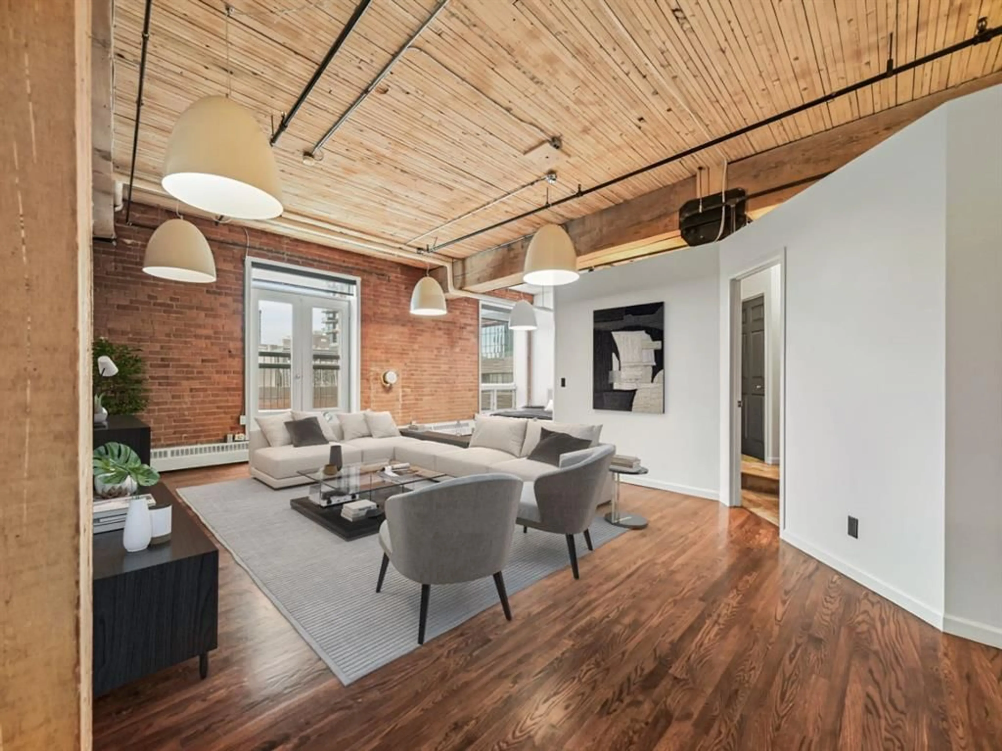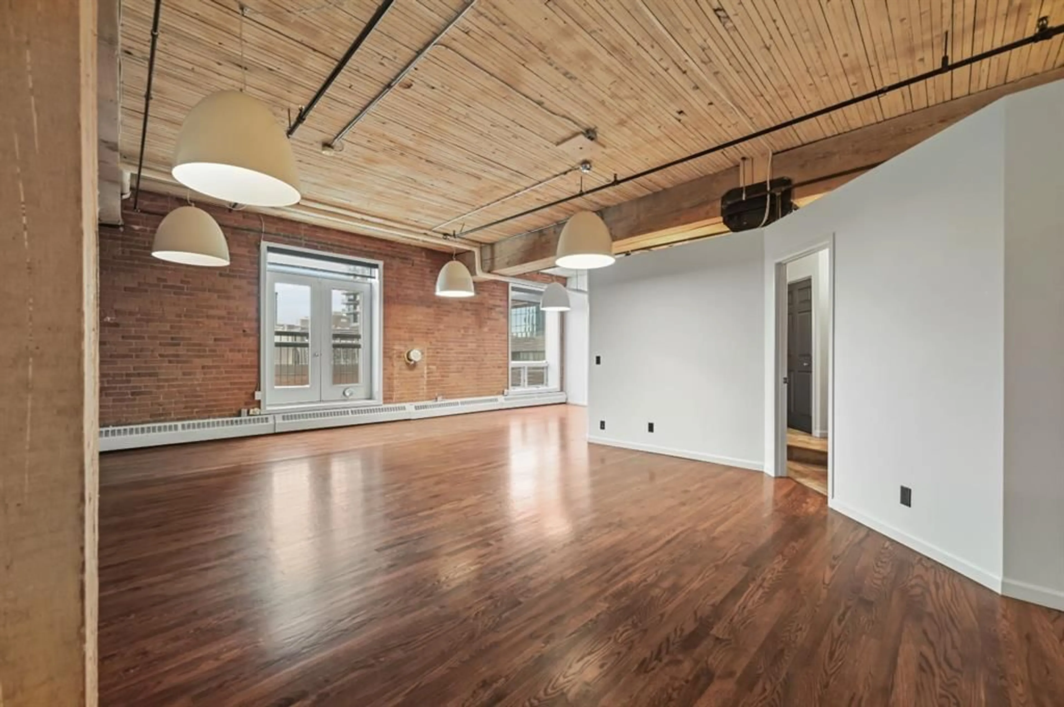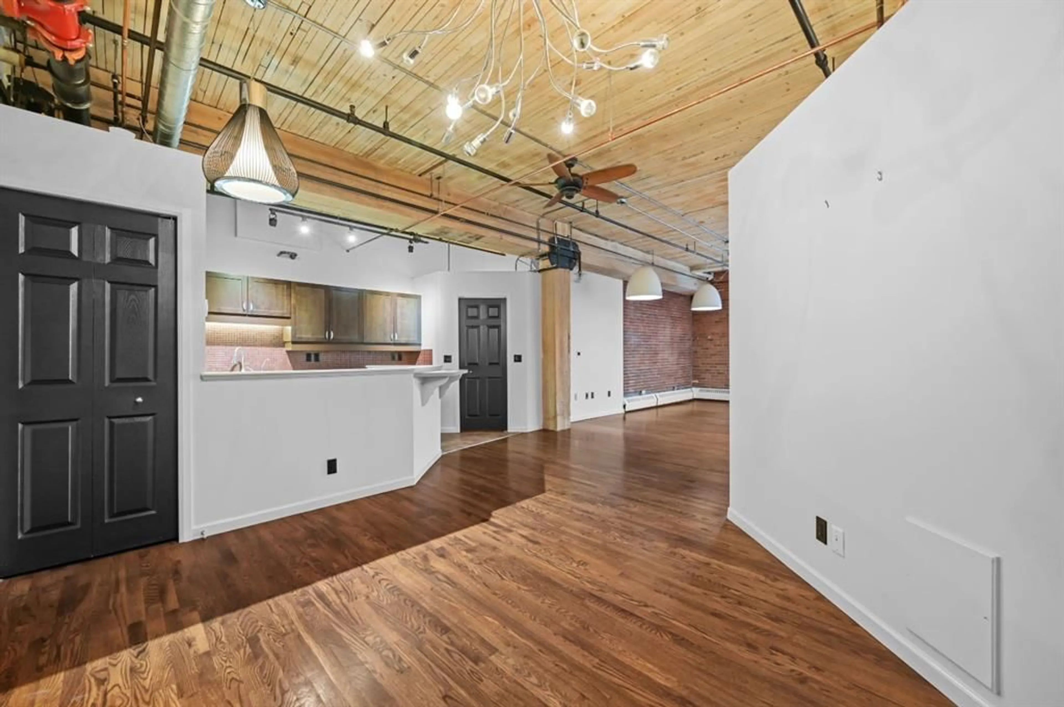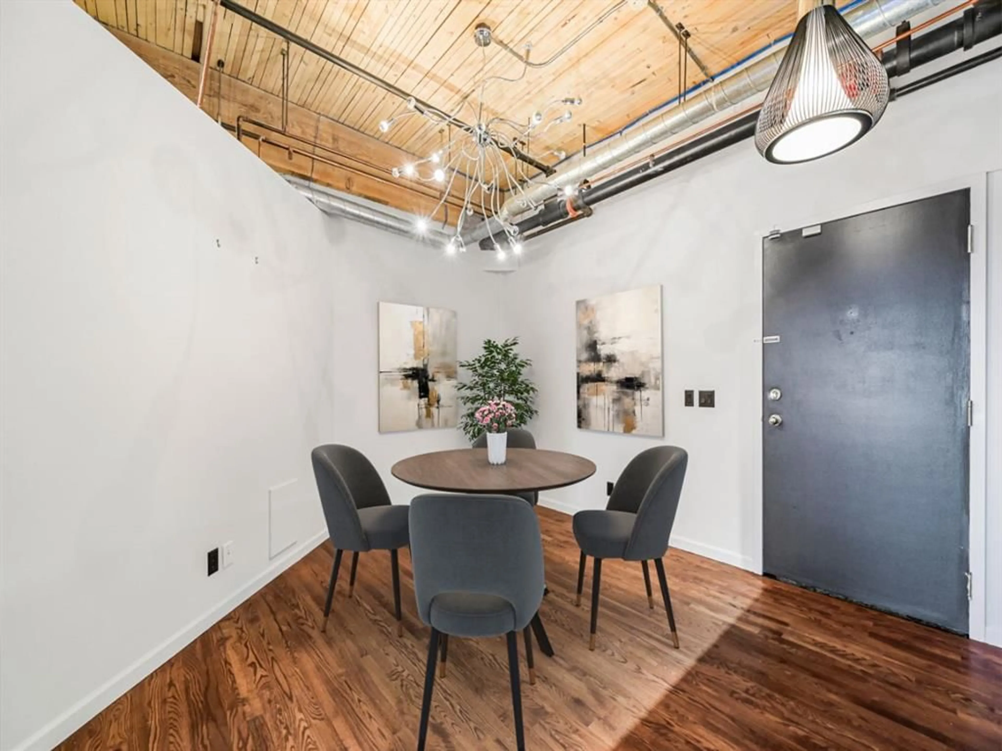535 10 Ave #303, Calgary, Alberta T2R0A8
Contact us about this property
Highlights
Estimated valueThis is the price Wahi expects this property to sell for.
The calculation is powered by our Instant Home Value Estimate, which uses current market and property price trends to estimate your home’s value with a 90% accuracy rate.Not available
Price/Sqft$418/sqft
Monthly cost
Open Calculator
Description
Exceptional live/work loft in the iconic Hudson Lofts—one of Calgary’s most sought-after warehouse conversions. This beautifully renovated unit seamlessly blends modern updates with timeless industrial character, offering a rare opportunity in the heart of the Beltline. West-facing exposure fills the space with warm afternoon light through expansive windows and a Juliette balcony off the living area, creating an inviting atmosphere and showcasing downtown energy. The open-concept layout highlights original fir wood ceilings, exposed beams, brick walls, and visible piping—architectural elements that give the loft its authentic character. The kitchen is thoughtfully designed for both everyday living and entertaining, featuring stainless steel appliances, generous counter space, and a rare walk-in pantry. The spacious bathroom offers a spa-like experience with a deep jetted soaker tub and a separate stand-alone shower. A key feature of this property is its flexible zoning, allowing for both residential and commercial use—ideal for professionals, creatives, or those seeking a seamless live/work environment. Additional conveniences include secure underground parking, a large private storage locker, elevator access, and a well-managed building. Located steps from Calgary’s best restaurants, cafés, shopping, entertainment, and business districts, Hudson Lofts offers an unbeatable urban lifestyle with excellent access to transit and downtown amenities. Opportunities like this are rare—schedule your private showing today and experience the character, flexibility, and lifestyle Hudson Lofts has to offer.
Property Details
Interior
Features
Main Floor
Dining Room
11`8" x 8`10"4pc Bathroom
13`6" x 6`8"Bedroom - Primary
10`11" x 10`11"Living Room
18`8" x 16`6"Exterior
Parking
Garage spaces -
Garage type -
Total parking spaces 1
Condo Details
Amenities
Dog Park, Elevator(s), Secured Parking, Snow Removal, Trash, Visitor Parking
Inclusions
Property History
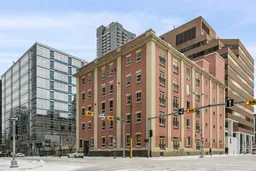 22
22
