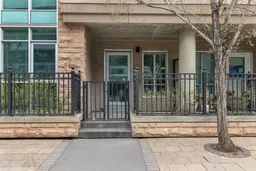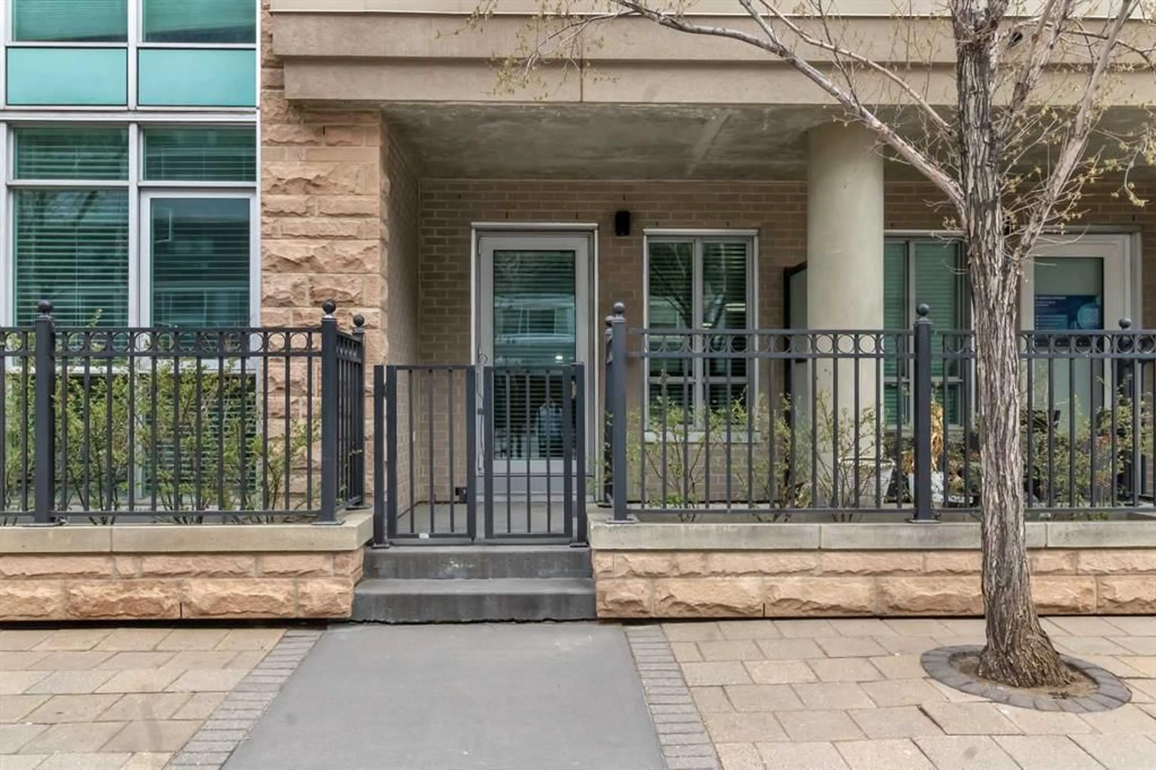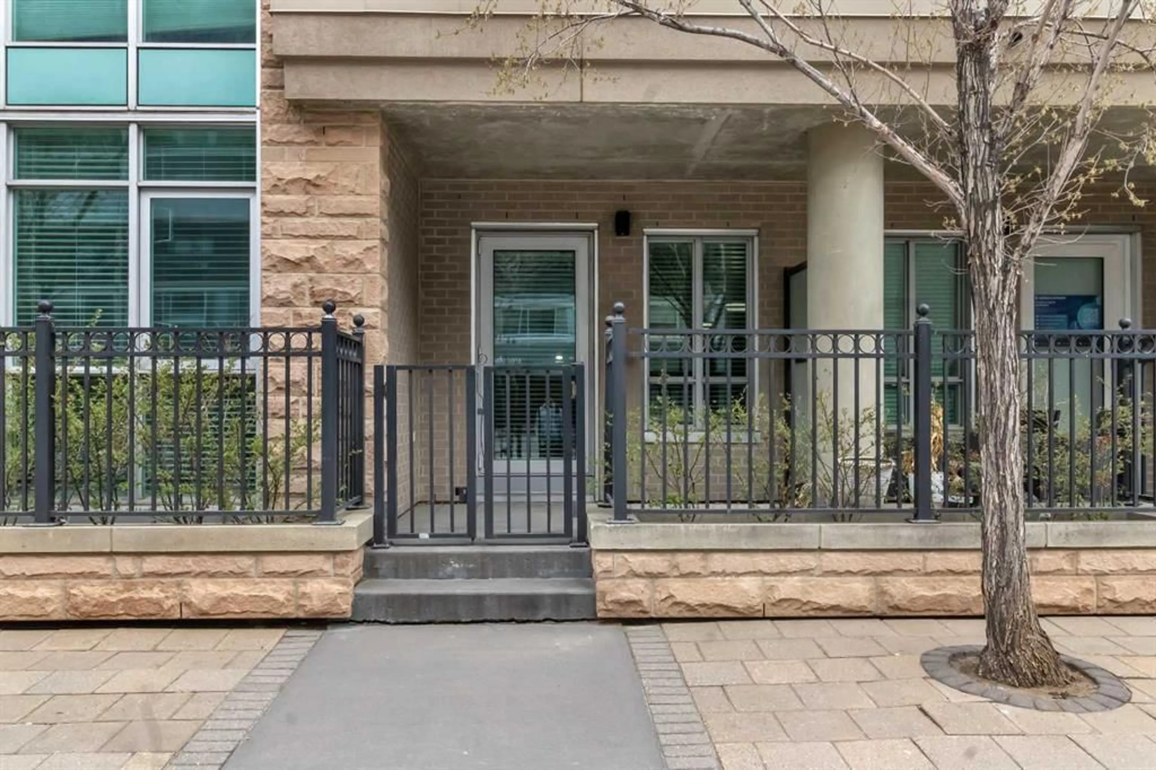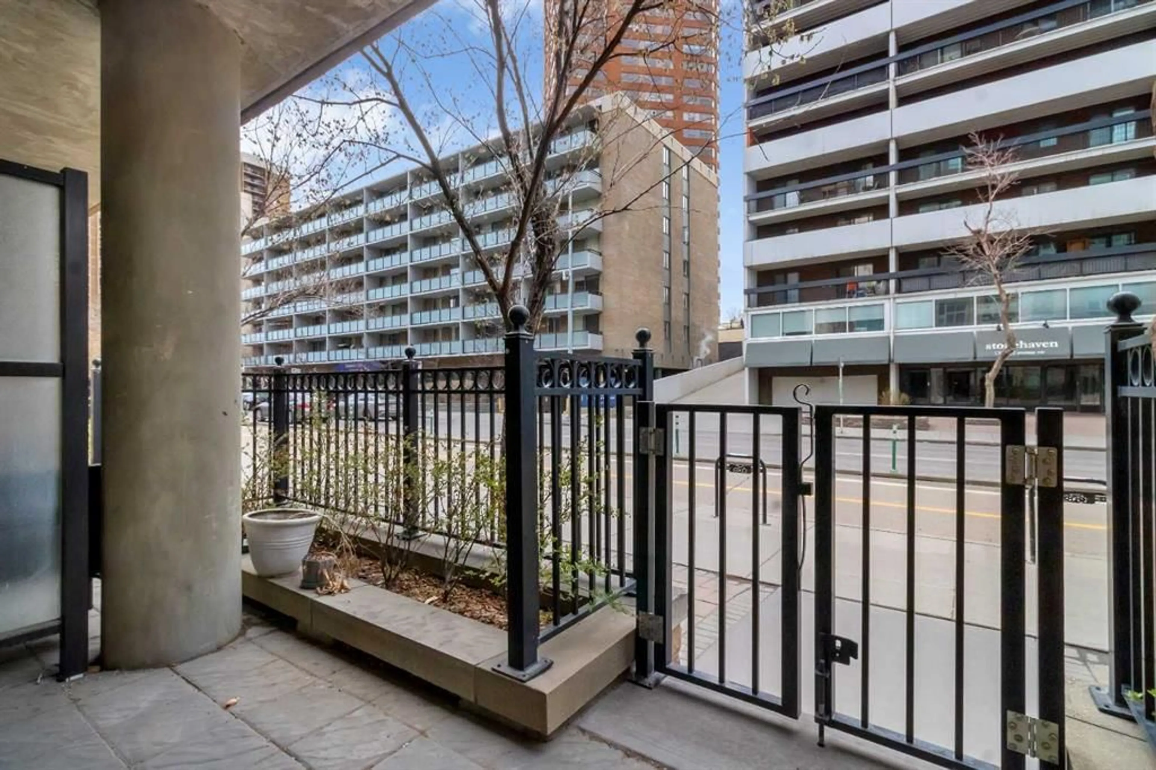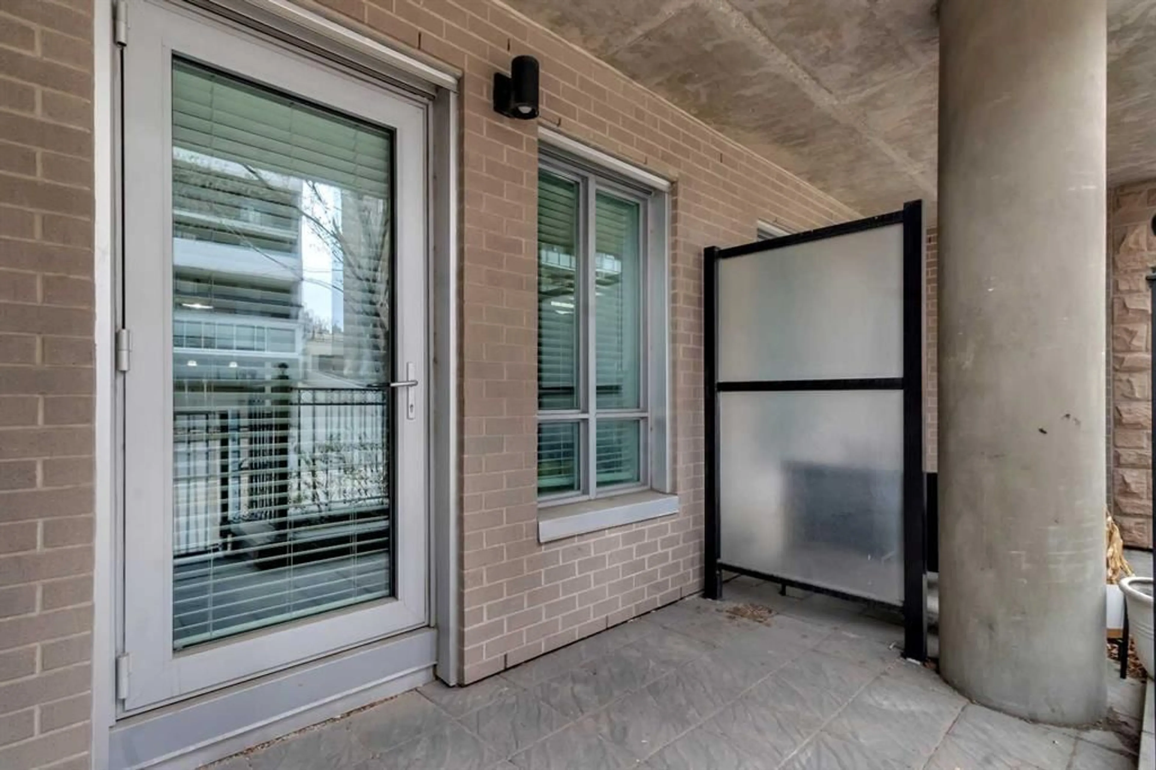788 12 Ave #102, Calgary, Alberta T2R 0H1
Contact us about this property
Highlights
Estimated valueThis is the price Wahi expects this property to sell for.
The calculation is powered by our Instant Home Value Estimate, which uses current market and property price trends to estimate your home’s value with a 90% accuracy rate.Not available
Price/Sqft$423/sqft
Monthly cost
Open Calculator
Description
BEST PRICE for CONDO 2 BEDS 1 BATH 767 sf | TITLED UNDERGROUND PARKING | SEPARATE ENTRANCE from STREET | THIS IS A LIVE and WORK UNIT | MAY RUN BUSINESS / AIR BNB (Subject to Condo Approval and City Approval). Stylish Urban Living with Street-Level Access in the Heart of Beltline. Experience the best of inner-city living in this rare and versatile 2 bedrooms, 1-bathroom ground-floor condo located in the highly sought-after Xenex on 12th building. Step inside to an open-concept floor plan filled with natural light from floor-to-ceiling windows. The modern kitchen is equipped with stainless steel appliances and ample cabinetry — ideal for cooking and entertaining. The unit comes with a spacious primary bedroom features a 4-piece bathroom, plus a good size interior bedroom. Enjoy the convenience of in-suite laundry, underground titled parking, and a separate storage locker. With a Walk Score of 99, you're just steps from cafes, restaurants, shops, Safeway, parks, transit, and everything downtown Calgary has to offer. Whether you're a professional, investor, or entrepreneur, this unit delivers unmatched flexibility and style in one of the city's most vibrant communities. Strong Reserved Funds and Very Well-Managed Building. Don't miss the opportunity to own this exceptional property in one of the best community in Calgary downtown. This unit has a separate entrance from street with its own balcony providing extra privacy and convenience. Listing Price under City Calgary assessment, call your favorite agent and book the showing !
Property Details
Interior
Features
Main Floor
4pc Bathroom
10`6" x 4`11"Bedroom - Primary
10`6" x 11`10"Bedroom
8`3" x 12`0"Exterior
Features
Parking
Garage spaces -
Garage type -
Total parking spaces 1
Condo Details
Amenities
Elevator(s), Parking, Storage
Inclusions
Property History
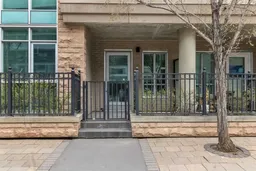 32
32