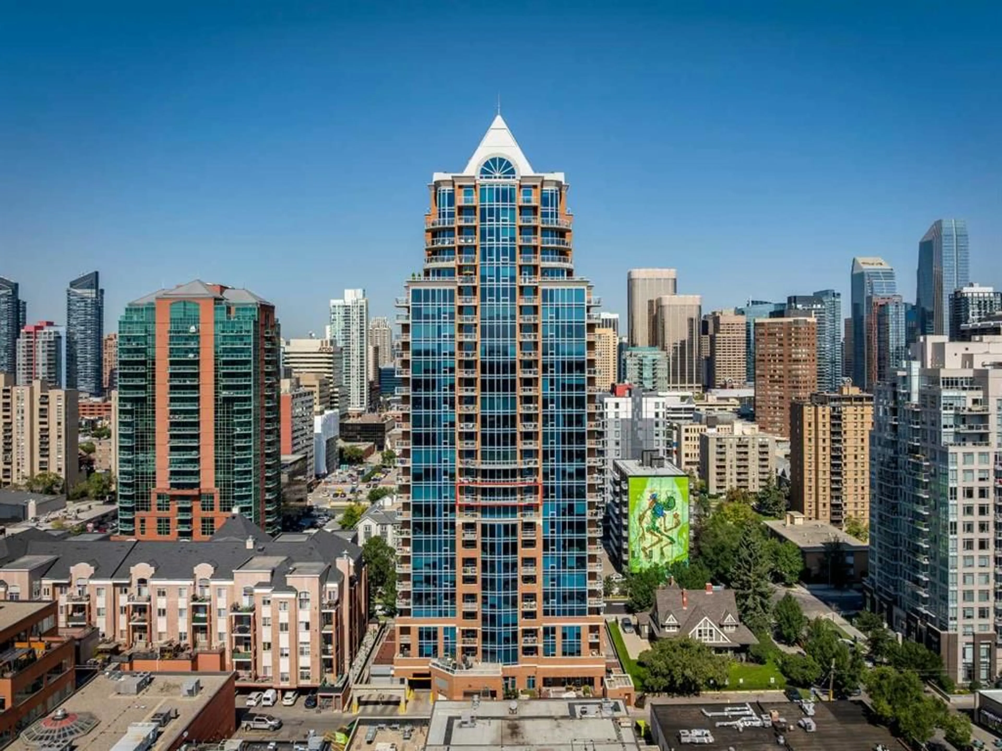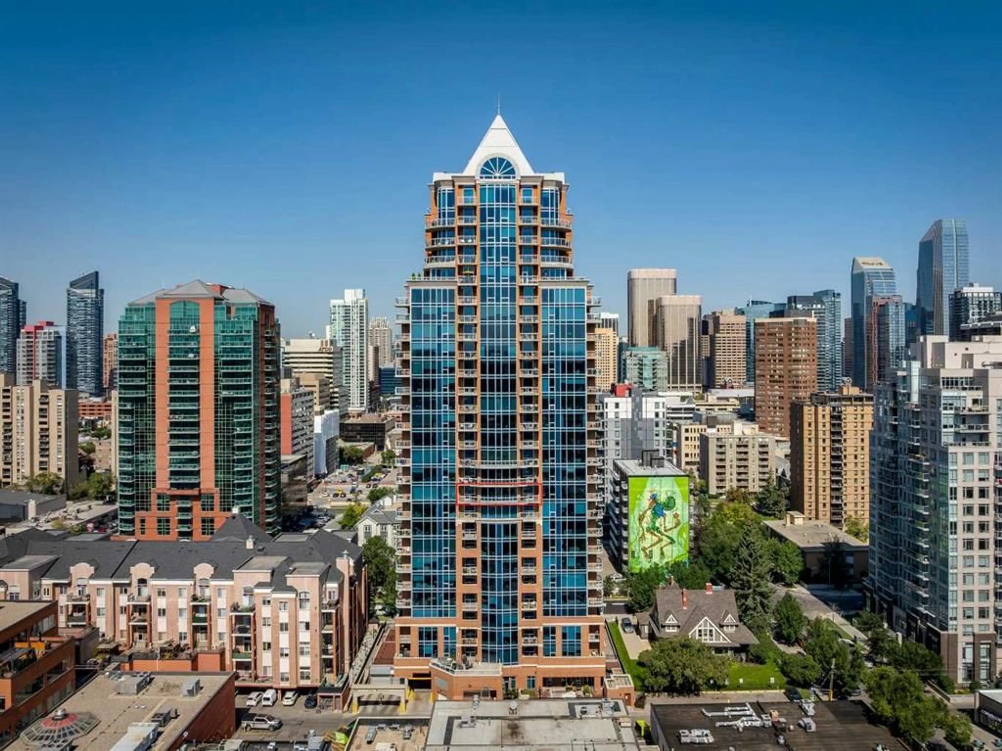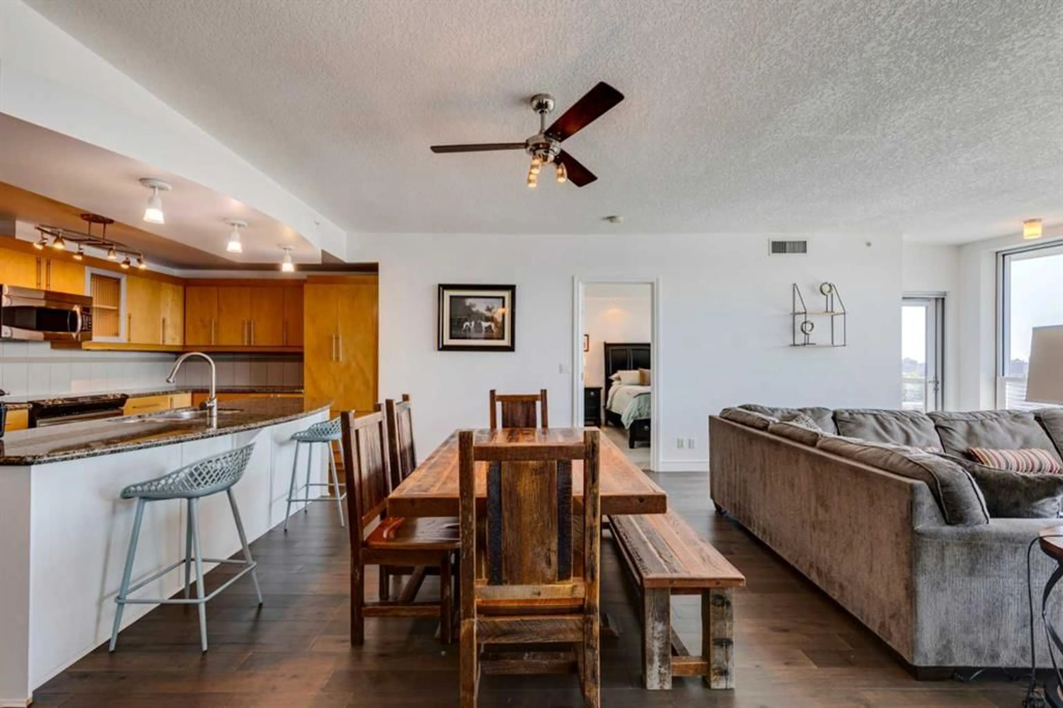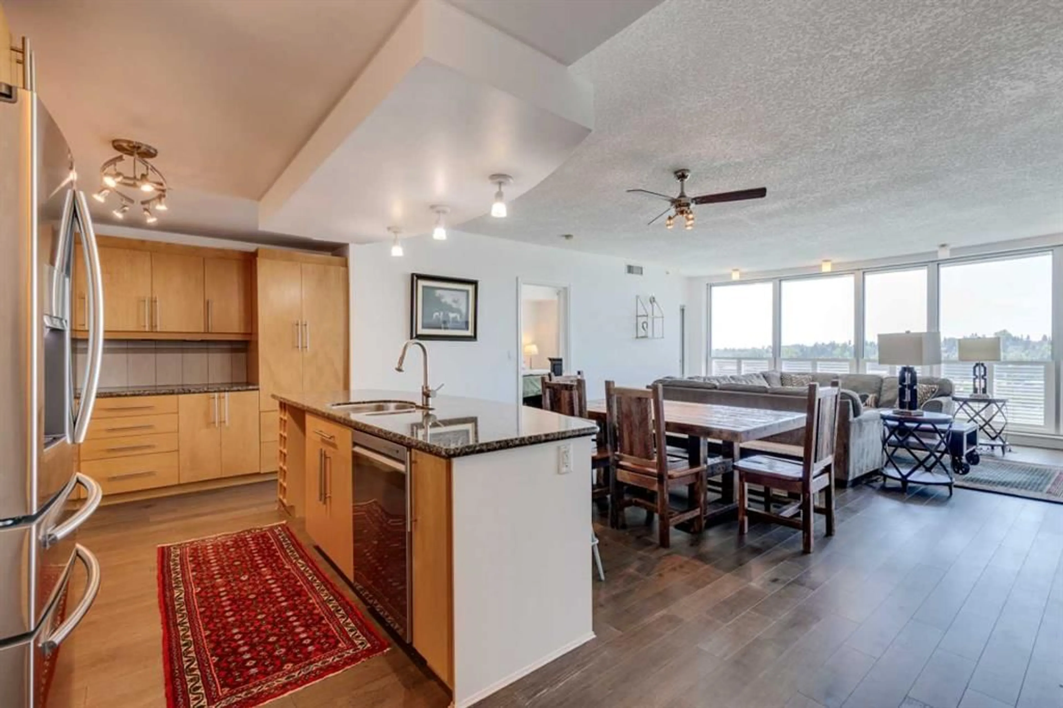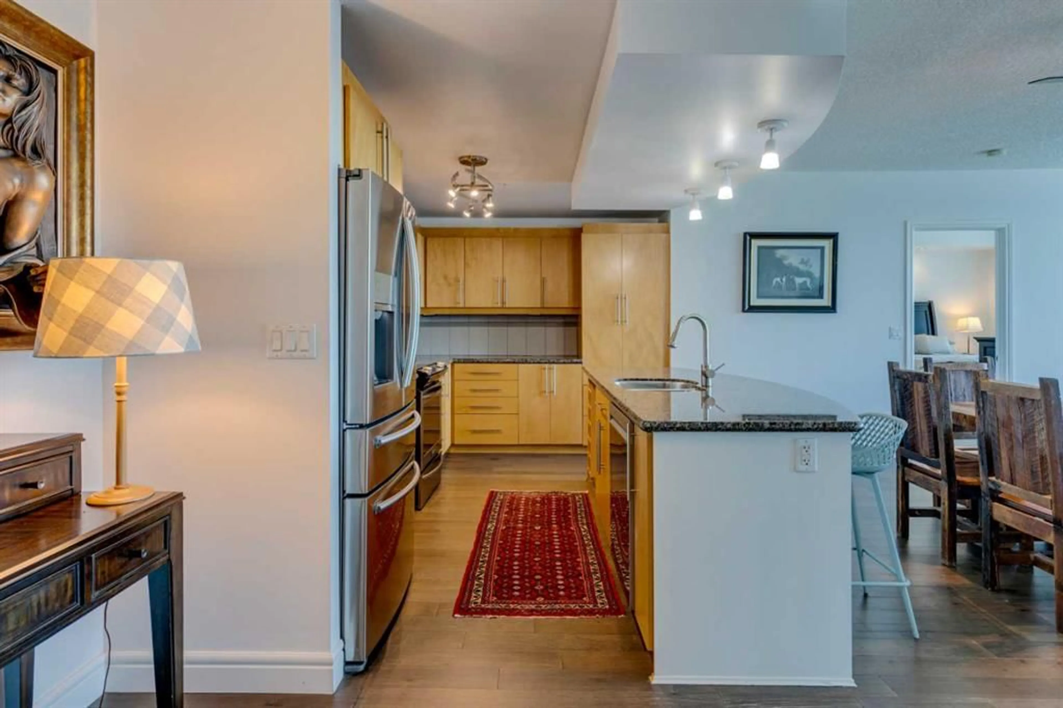817 15 Ave #1103, Calgary, Alberta t2r0h8
Contact us about this property
Highlights
Estimated valueThis is the price Wahi expects this property to sell for.
The calculation is powered by our Instant Home Value Estimate, which uses current market and property price trends to estimate your home’s value with a 90% accuracy rate.Not available
Price/Sqft$584/sqft
Monthly cost
Open Calculator
Description
Welcome to The Montana! This spacious 1,282 sq ft, 2-bedroom, 2-bath unit is ideal for those seeking the convenience of inner-city living. The floor-to-ceiling south facing windows throughout provide beautiful views from every room and plenty of natural light year round. The open living and dining area with 9' ceilings flows seamlessly into the kitchen, which features ample storage, a large island with a breakfast bar, stainless steel appliances, and granite countertops. The primary offers two walk-in closets with built-in organizers & a linen closet and a 4-pc ensuite with a walk-in shower and soaker tub. The second bedroom, along with a 4-pc bathroom and laundry room, complete the unit. The oversized, south-facing balcony offers spectacular views of Mount Royal and the Beltline, great to watch the seasons change. A gas line and two access doors, makes this an ideal space for entertaining. This unit includes 2 titled, secure, underground parking stalls and 2 large - 5' x 7.5' storage lockers. The building offers central air conditioning, a fitness center, meeting rooms, concierge services, and 24/7 security. Located in a pet-friendly building, you'll be just steps from all the amenities of Mount Royal Village and Mount Royal West. Say goodbye to the rush hour commute with a short walk to Downtown. Enjoy easy access to transit, 17th Ave SW, the MNP Community & Sport Centre, and Macleod Tr SE.
Property Details
Interior
Features
Main Floor
Living Room
14`2" x 21`6"4pc Bathroom
0`0" x 0`0"4pc Ensuite bath
0`0" x 0`0"Bedroom
12`10" x 11`2"Exterior
Features
Parking
Garage spaces -
Garage type -
Total parking spaces 2
Condo Details
Amenities
Bicycle Storage, Elevator(s), Fitness Center, Garbage Chute, Parking, Secured Parking
Inclusions
Property History
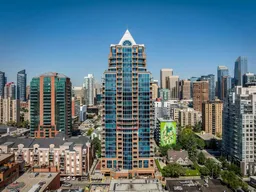 43
43
