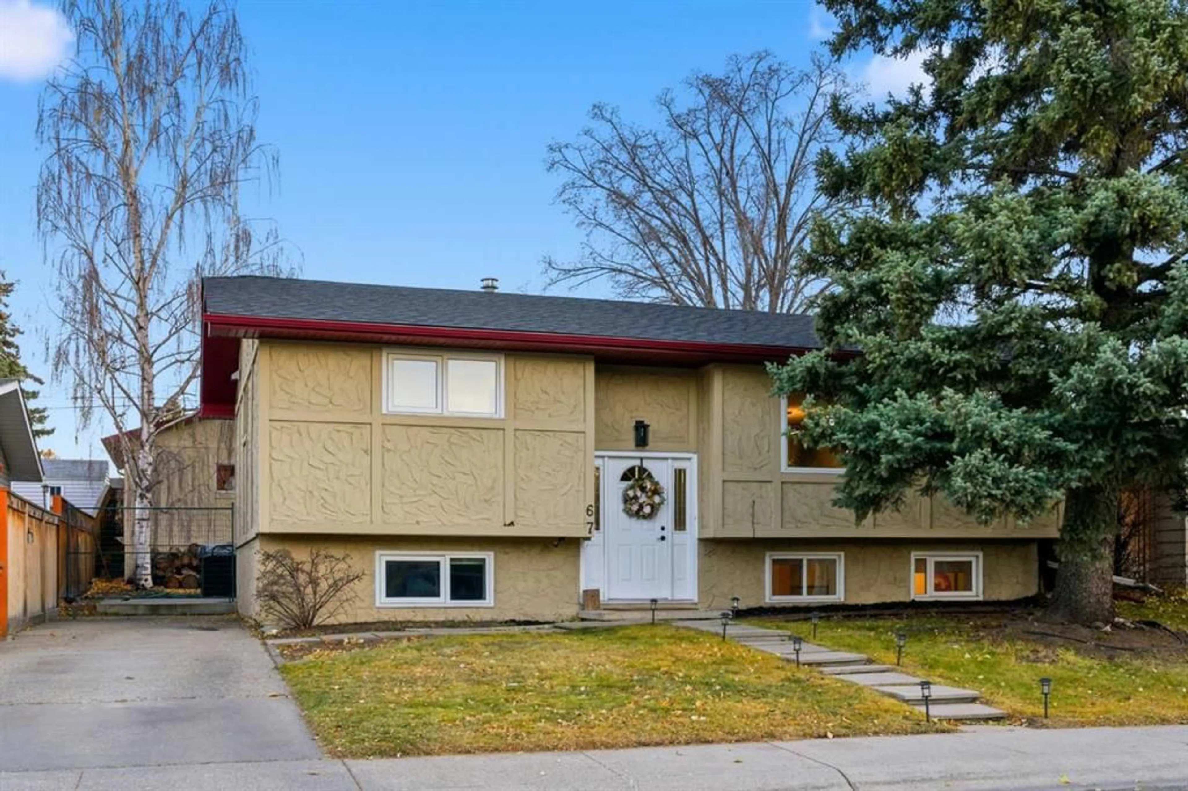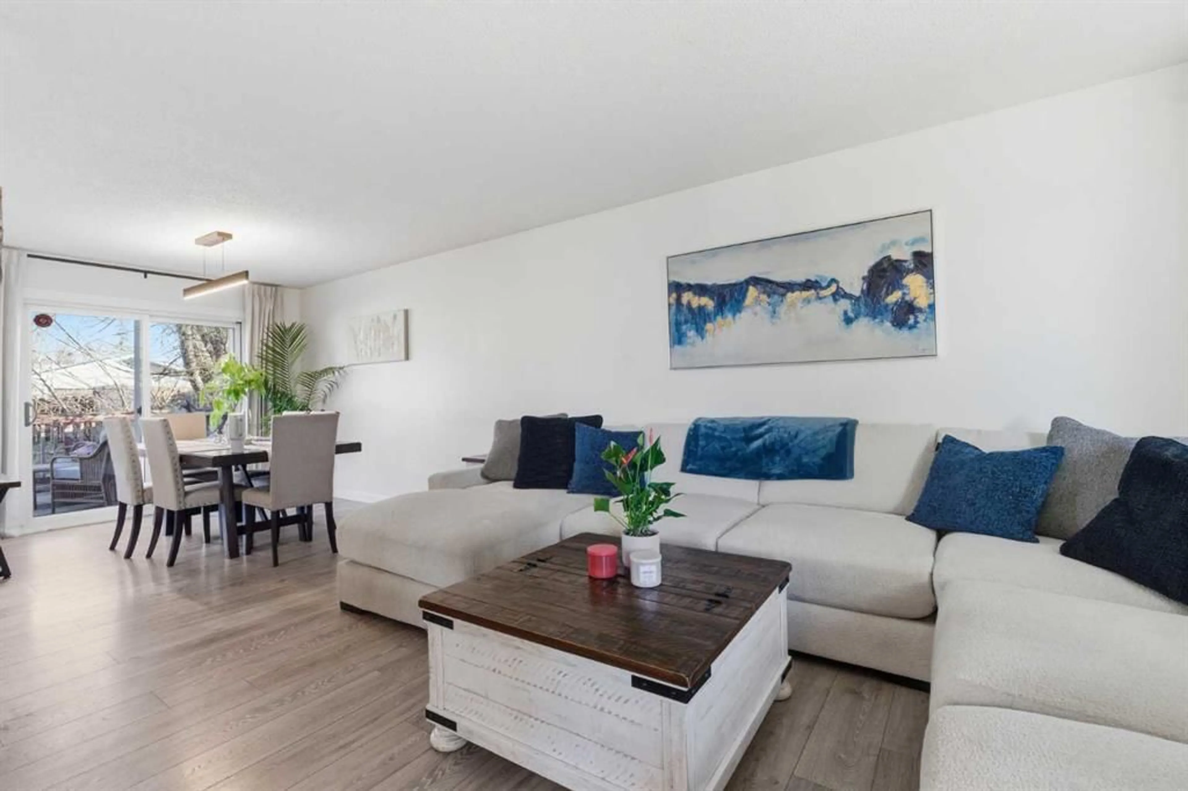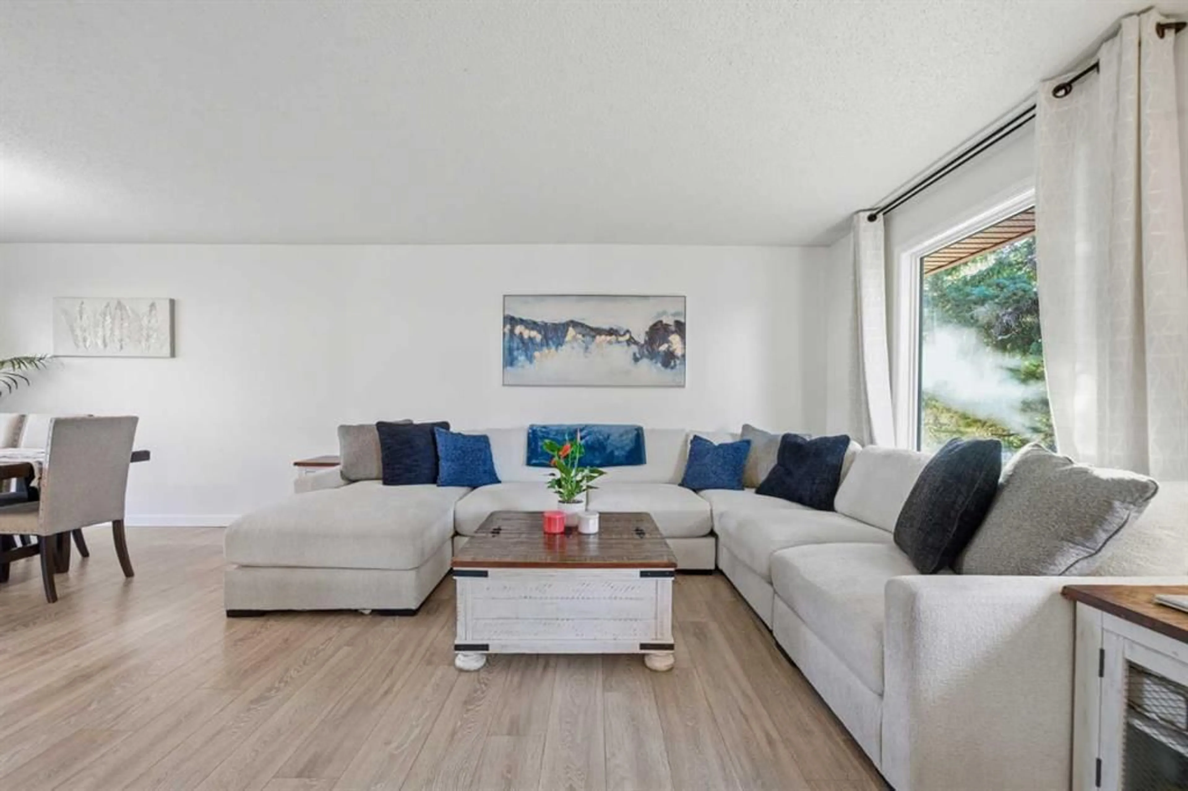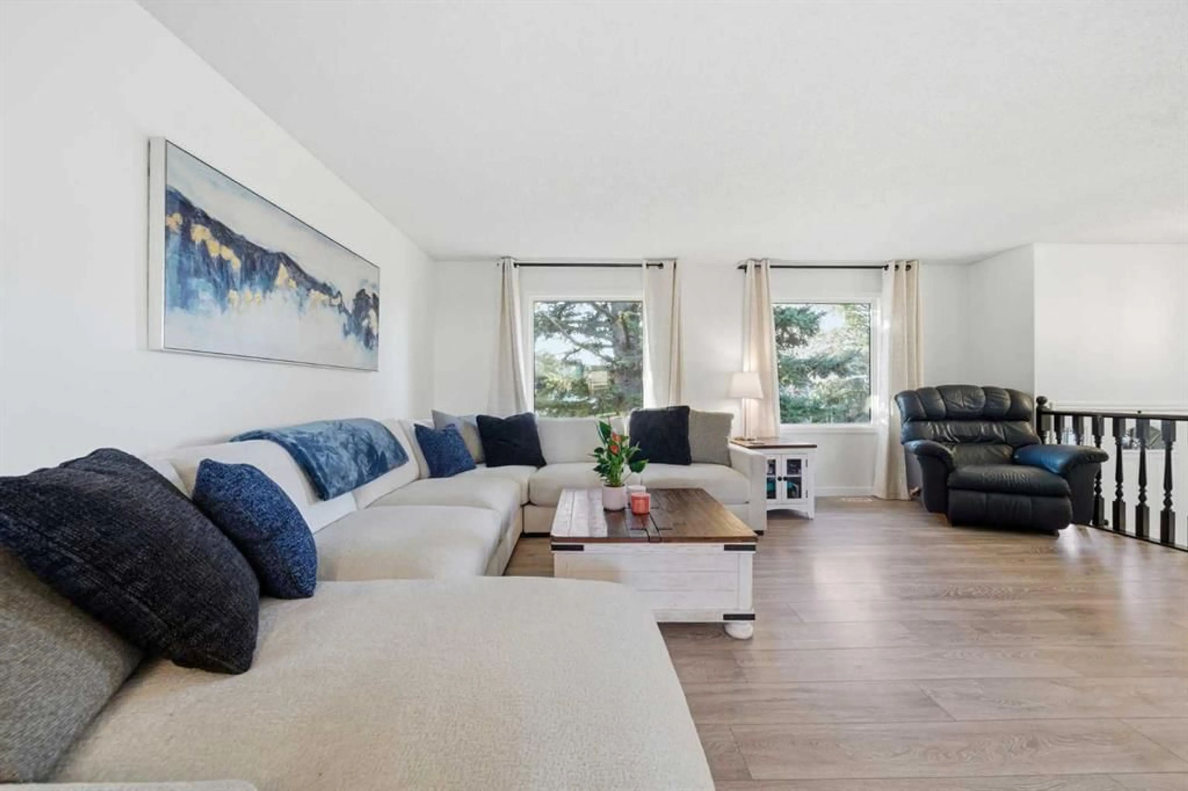67 Lake Sylvan Close, Calgary, Alberta T2J3E5
Contact us about this property
Highlights
Estimated valueThis is the price Wahi expects this property to sell for.
The calculation is powered by our Instant Home Value Estimate, which uses current market and property price trends to estimate your home’s value with a 90% accuracy rate.Not available
Price/Sqft$622/sqft
Monthly cost
Open Calculator
Description
This beautifully updated bi-level home is tucked away on a quiet, family-friendly street in desirable Bonavista Downs. Thoughtfully refreshed throughout, it features modern neutral paint tones and a bright, welcoming atmosphere from the moment you walk in. The upper level boasts excellent flow between the spacious living room, updated kitchen, and large formal dining area—ideal for both day-to-day living and entertaining guests. The kitchen is finished with quartz countertops, ample cabinetry, and a layout that makes cooking and hosting a breeze. The upper floor also offers two generously sized bedrooms, each with large closets, along with a 4-piece bathroom that’s bright, modern, and stylish. Thanks to the bi-level design, the lower level enjoys large windows and an abundance of natural light, creating a warm and inviting space throughout. Here you’ll find a second comfortable family room/rec area, three additional full-size bedrooms, and a brand-new washer and dryer for added convenience. Significant updates add to the value and peace of mind, including a brand-new roof and newer windows throughout the entire home. Outside, enjoy an expansive backyard with a large deck that’s perfect for summer BBQs and outdoor entertaining, easily accessed via the modern sliding doors. There’s also a generous front parking pad that accommodates two vehicles and a double detached garage with alley access at the rear. Offering space, style, and functionality in a quiet, well-established community, this move-in ready home is a rare find in Bonavista Downs.
Property Details
Interior
Features
Main Floor
Living Room
18`8" x 12`9"Dining Room
9`8" x 12`7"Kitchen
14`7" x 12`6"Bedroom - Primary
10`11" x 12`2"Exterior
Features
Parking
Garage spaces 2
Garage type -
Other parking spaces 2
Total parking spaces 4
Property History
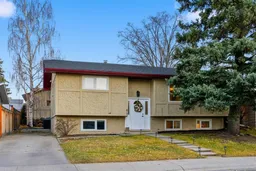 33
33
