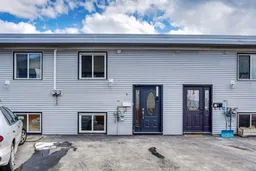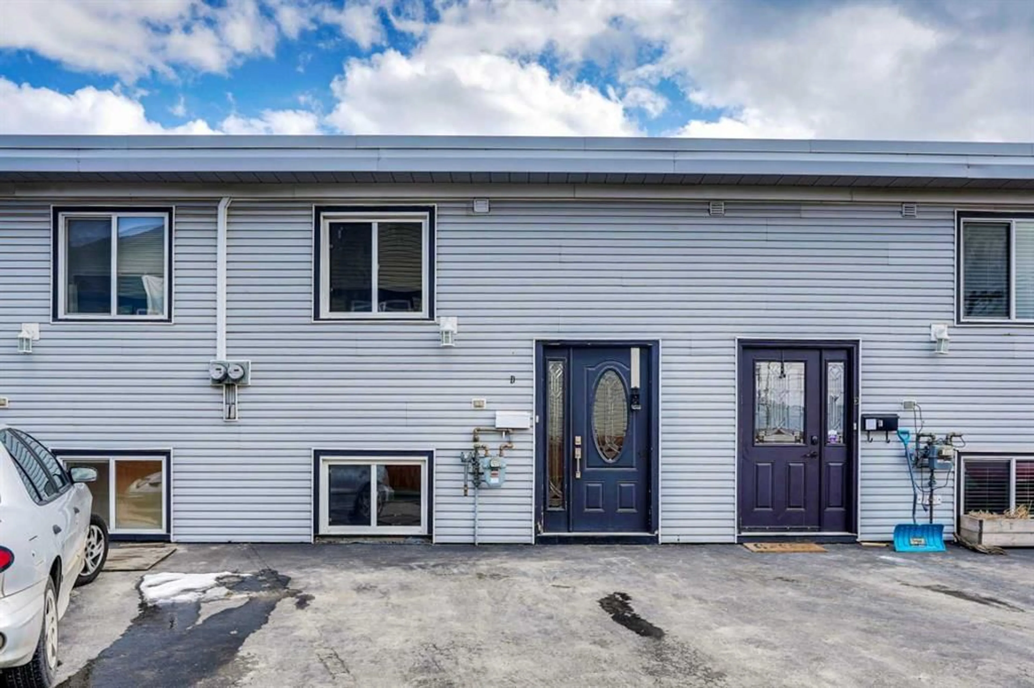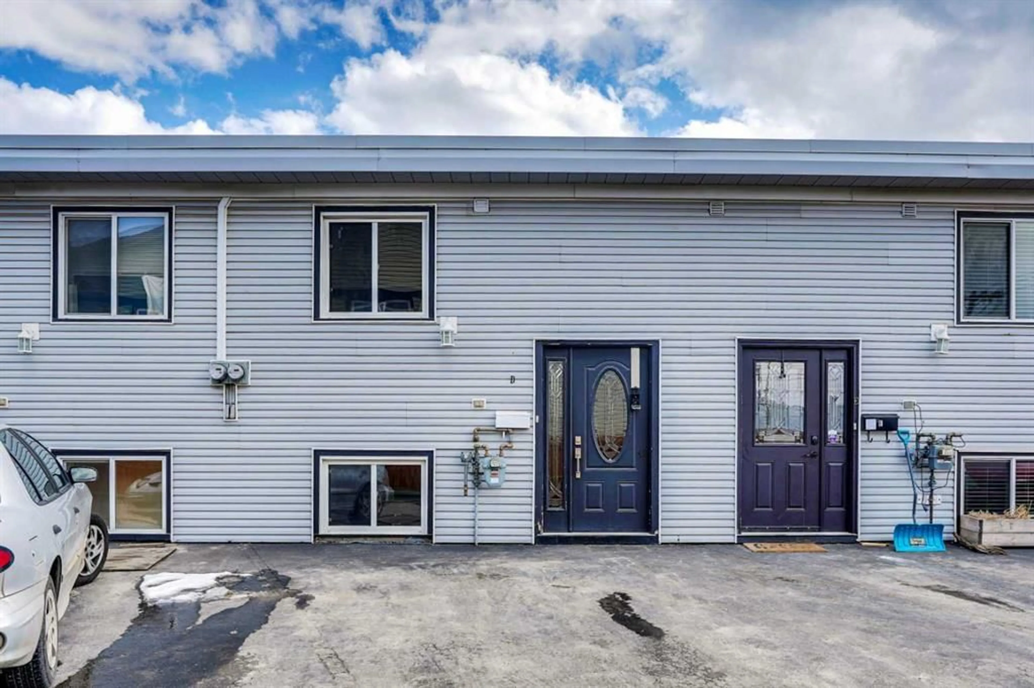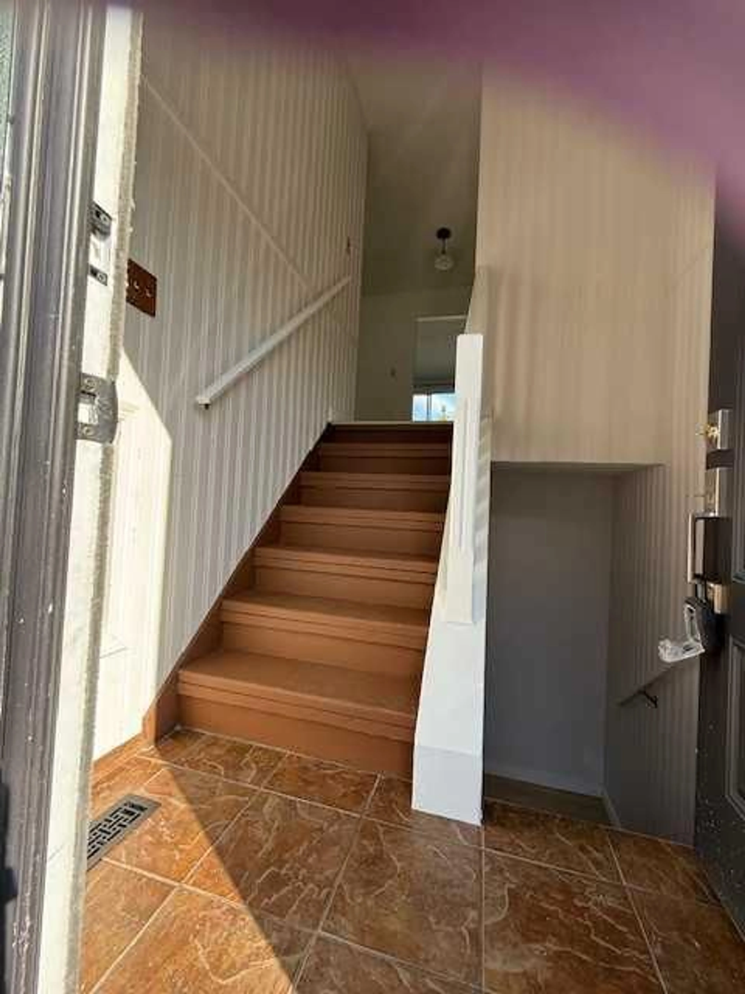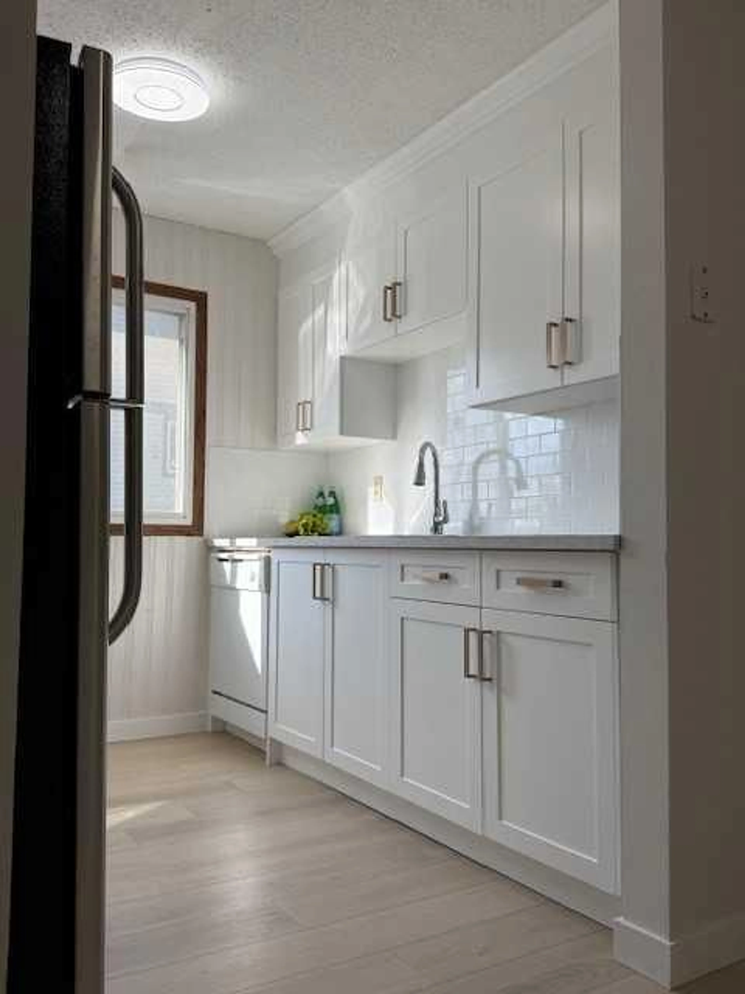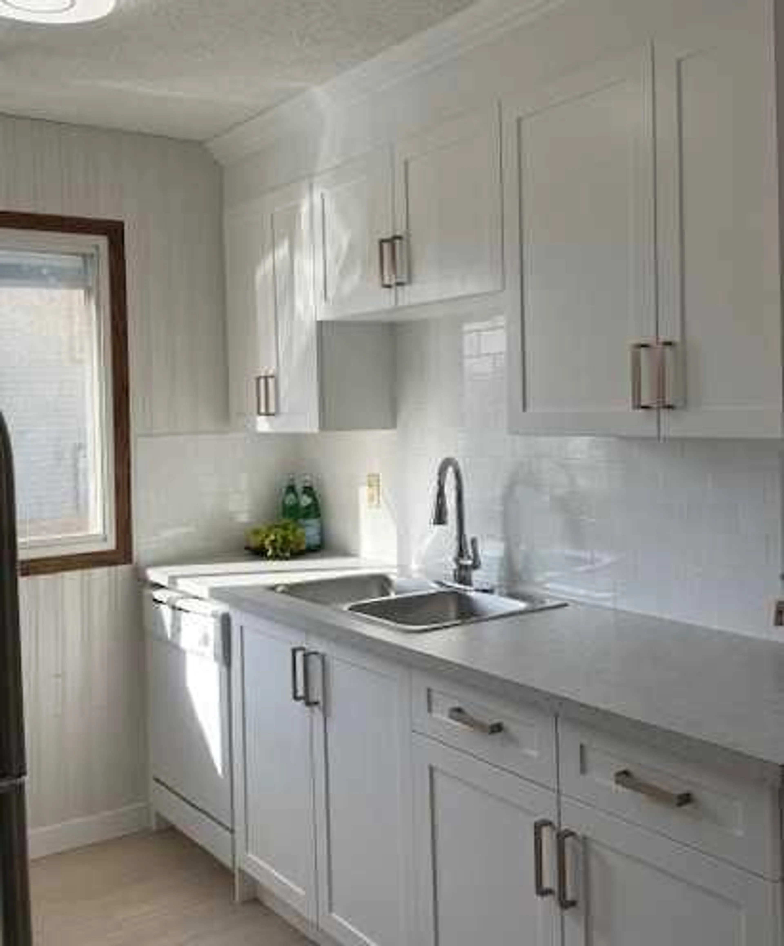4511 75 St #D, Calgary, Alberta T3B 2M7
Contact us about this property
Highlights
Estimated ValueThis is the price Wahi expects this property to sell for.
The calculation is powered by our Instant Home Value Estimate, which uses current market and property price trends to estimate your home’s value with a 90% accuracy rate.Not available
Price/Sqft$541/sqft
Est. Mortgage$1,155/mo
Maintenance fees$311/mo
Tax Amount (2024)$1,599/yr
Days On Market29 days
Description
Nestled in a vibrant community, this charming 2-bedroom townhome offers a blend of modern comfort and convenience. The main level welcomes you with a sunlit living room featuring sliding doors to a private balcony, perfect for indoor-outdoor relaxation. Adjacent lies a functional kitchen equipped with abundant cabinetry and sleek countertops, seamlessly connected to a dedicated dining area ideal for gatherings. Practicality shines with an in-suite laundry room featuring additional storage space, ensuring clutter-free living. Descending to the lower level reveals two generously sized bedrooms complemented by a pristine 4-piece bathroom, creating a serene retreat. Two dedicated parking stalls sit conveniently at the unit’s entrance. Strategically positioned near schools, a skate(Winter Olympic) park, shopping mall, and community center, this home places daily essentials within easy reach. Bowness Park, just steps away, provides tranquil green spaces for leisurely strolls. With swift highway access enhancing commuter ease. Newer upgraded: High efficiency furnace, new fence, new paved parking lot, most vinyl windows, new kitchen, new vinyl floor, some new lighting. This property presents an exceptional opportunity for first-time homeowners seeking both affordability and lifestyle appeal. Directions:
Property Details
Interior
Features
Main Floor
Living Room
15`3" x 12`0"Kitchen
8`8" x 8`5"Dining Room
11`10" x 9`9"Foyer
6`5" x 3`2"Exterior
Features
Parking
Garage spaces -
Garage type -
Total parking spaces 2
Property History
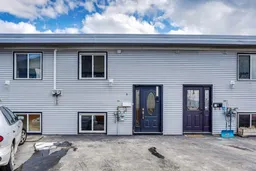 17
17