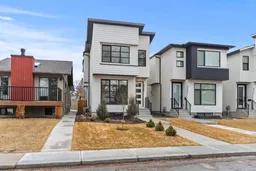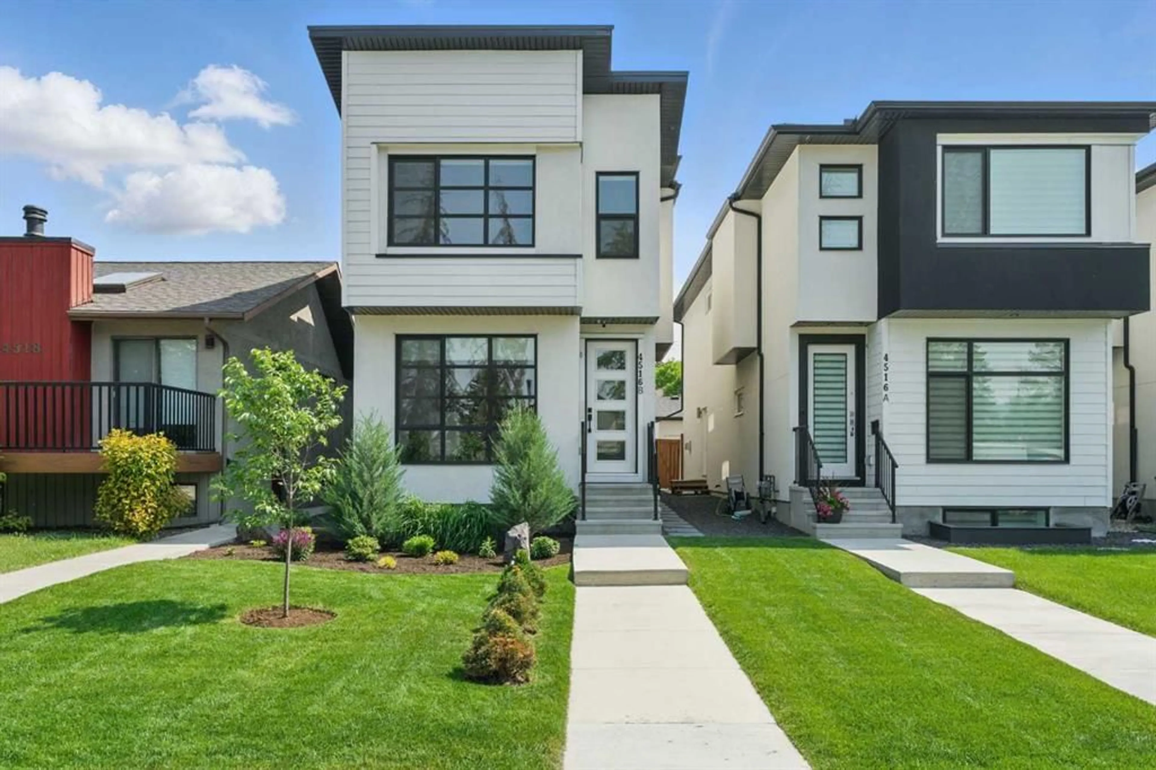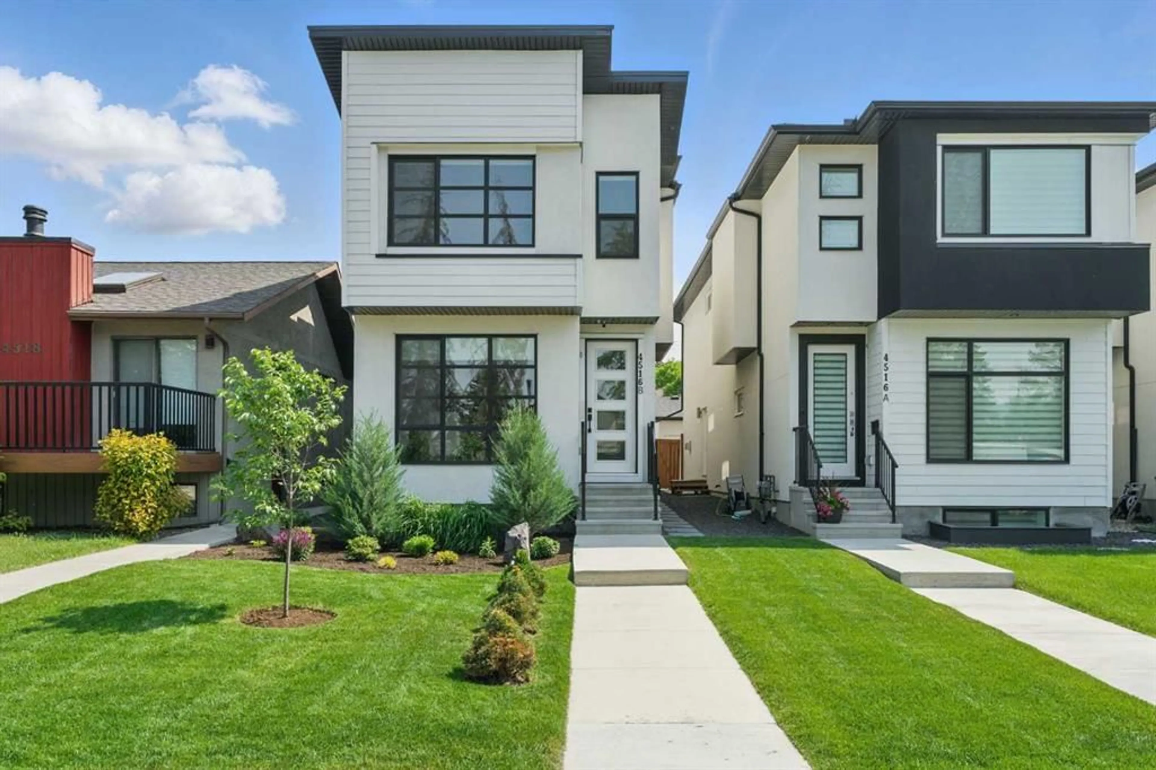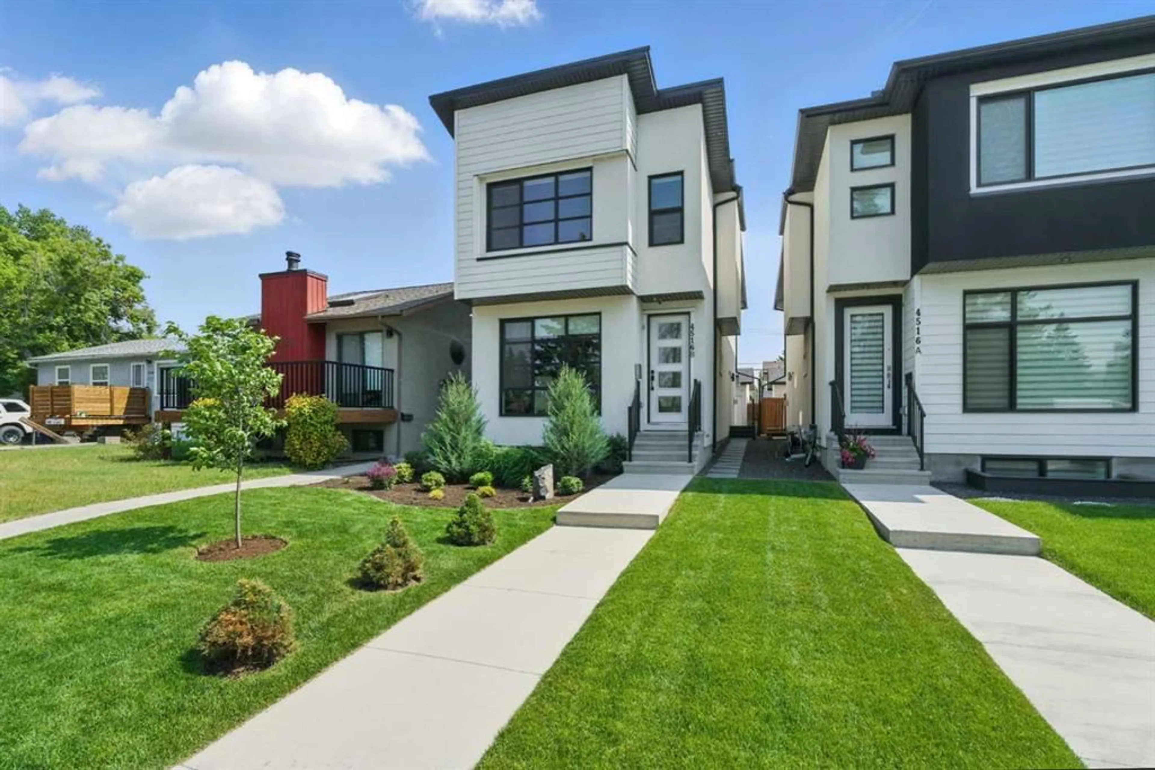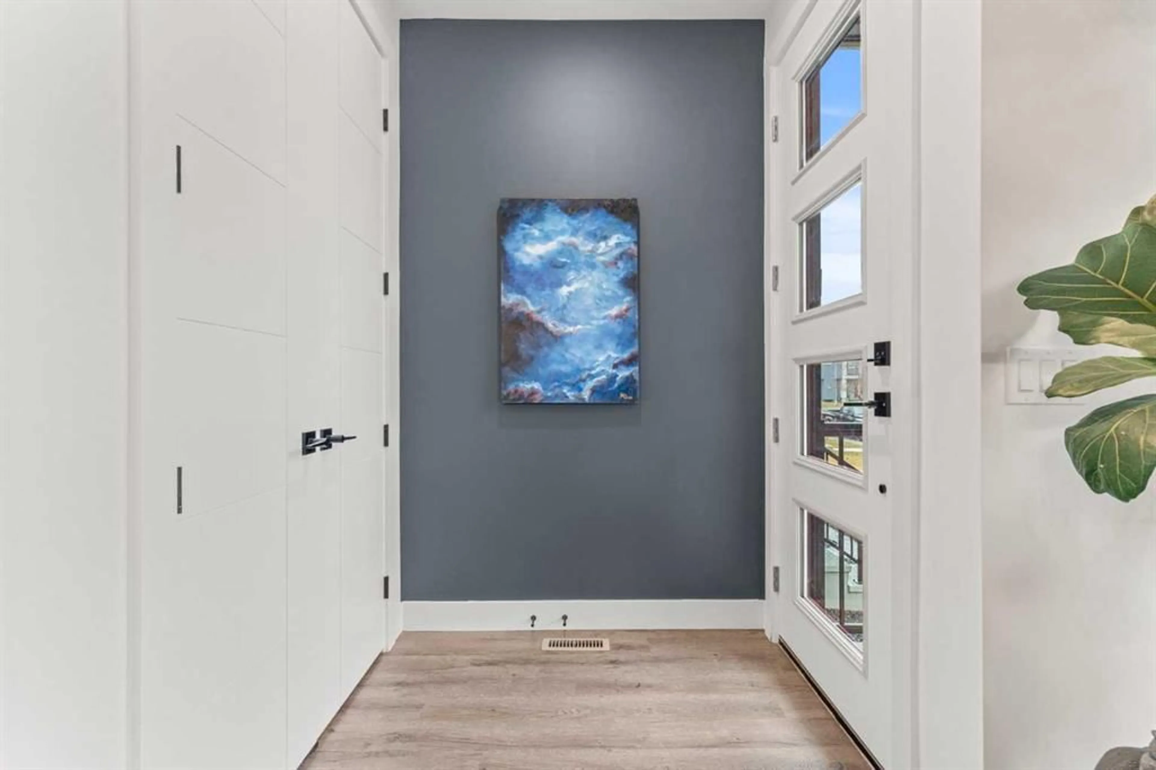4516B 72 St, Calgary, Alberta T3B 2L4
Contact us about this property
Highlights
Estimated valueThis is the price Wahi expects this property to sell for.
The calculation is powered by our Instant Home Value Estimate, which uses current market and property price trends to estimate your home’s value with a 90% accuracy rate.Not available
Price/Sqft$523/sqft
Monthly cost
Open Calculator
Description
Welcome to 4516B 72 Street NW, a custom-built, fully detached luxury home offering over 2,750 sq. ft. of thoughtfully designed living space in one of Calgary’s most revitalized and emerging inner-city communities. In a market filled with duplexes, this is a rare detached gem—crafted for those who appreciate both elevated design and long-term value. Built in 2021 and enhanced with nearly $120,000 in after-build upgrades, this 4-bedroom, 3.5-bath home blends style, function, and comfort across every level. Step inside to find wide-plank vinyl flooring, custom wallpaper and feature walls, triple-pane windows, and built-in ceiling speakers. The show-stopping kitchen features Fisher & Paykel and Thermador appliances, an oversized quartz island, built-in beverage units, and sleek full-height cabinetry. The open main floor flows seamlessly into a bright living space anchored by a feature fireplace wall, all overlooking the professionally landscaped yard with in-ground irrigation. Upstairs, the primary suite is a retreat—soaring ceilings, a custom feature wall, spa-like ensuite with soaker tub, tiled shower, dual vanities, and a large walk-in with built-ins. Two additional bedrooms, full bath, and upper laundry with storage and sink complete the floor. The fully developed basement is ready for whatever life calls for—guests, media, gym, or work-from-home—with a wet bar, rec room, 4th bedroom, and full bath. Outside, the glass-covered canopy over the rear patio creates a true four-season outdoor experience. Additional upgrades include: - Custom landscaping front and back - Glass canopy over rear deck - Upgraded wallpaper & designer feature walls - Water softener & Air Conditioning installed - Upgraded garage flooring - High-end appliances across kitchen, beverage area, and laundry Located in the heart of Bowness, a community that’s seeing dynamic growth and investment, this home is steps to Bow River pathways, Bowness Park, and just minutes to Market Mall, U of C, Foothills Hospital, downtown, and a straight shot west to the mountains. Modern comfort. Inner-city lifestyle. Future-proof value. This is the kind of detached living that rarely comes along in Bowness. Book your private showing today and experience what makes this home stand apart.
Property Details
Interior
Features
Main Floor
2pc Bathroom
5`4" x 5`1"Dining Room
11`4" x 16`6"Kitchen
11`10" x 21`6"Living Room
15`10" x 18`0"Exterior
Features
Parking
Garage spaces 2
Garage type -
Other parking spaces 0
Total parking spaces 2
Property History
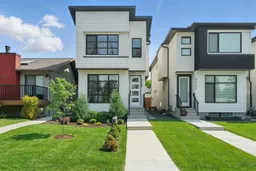 49
49