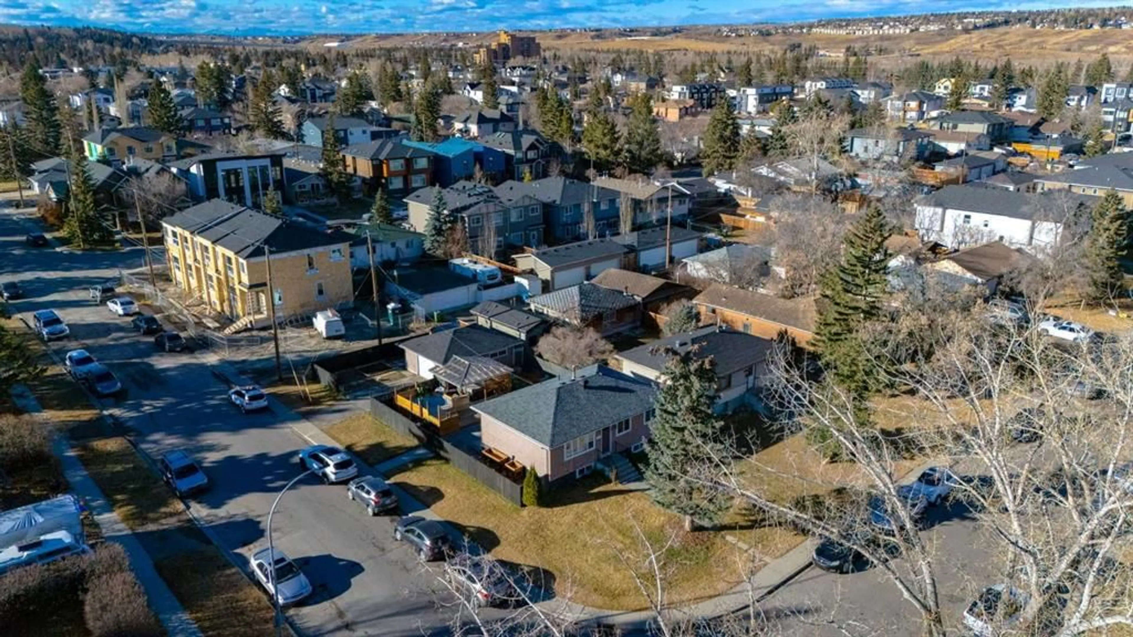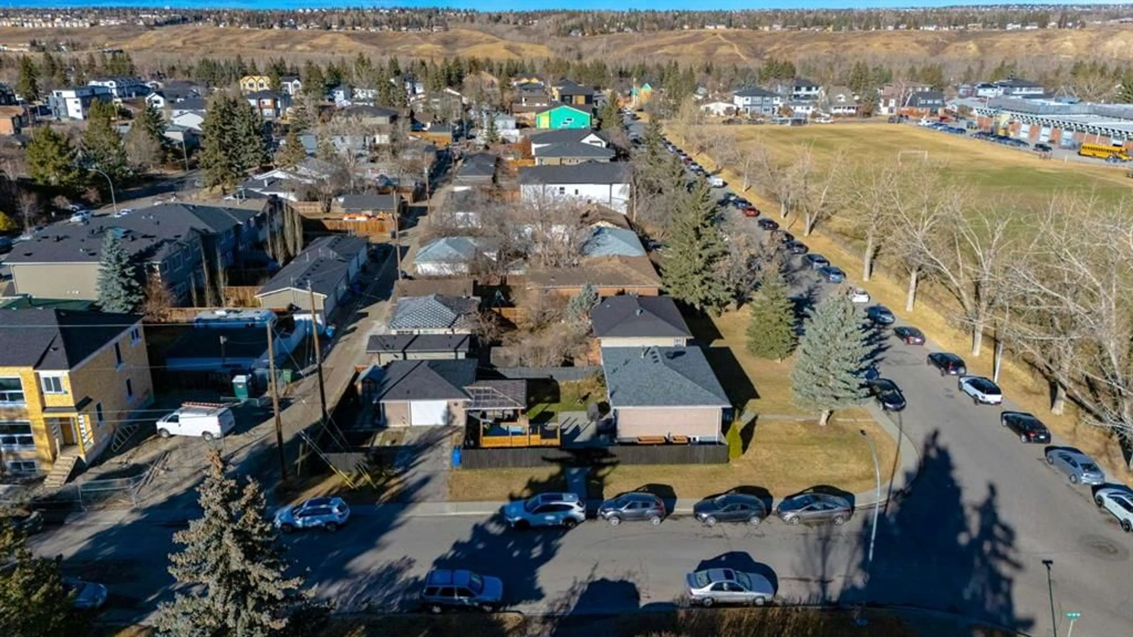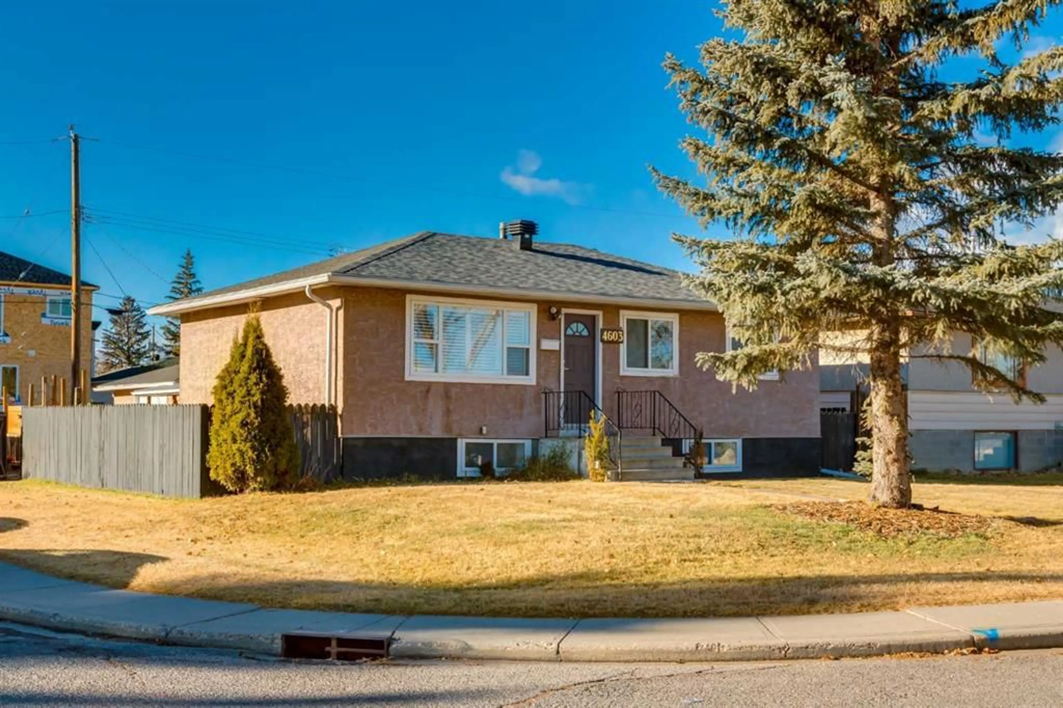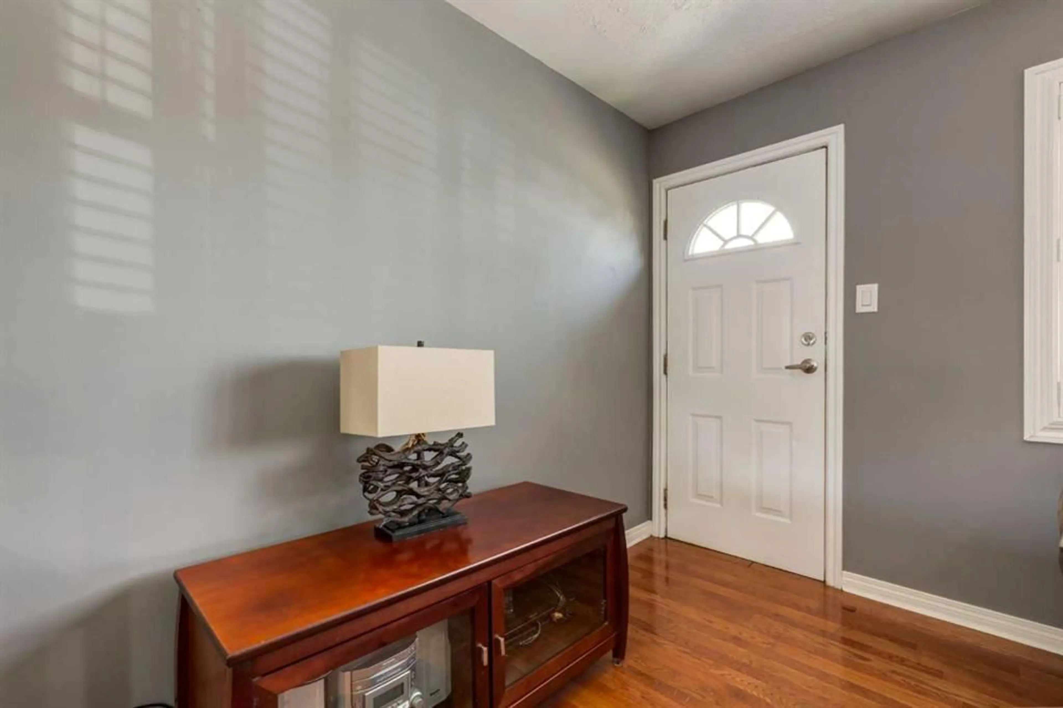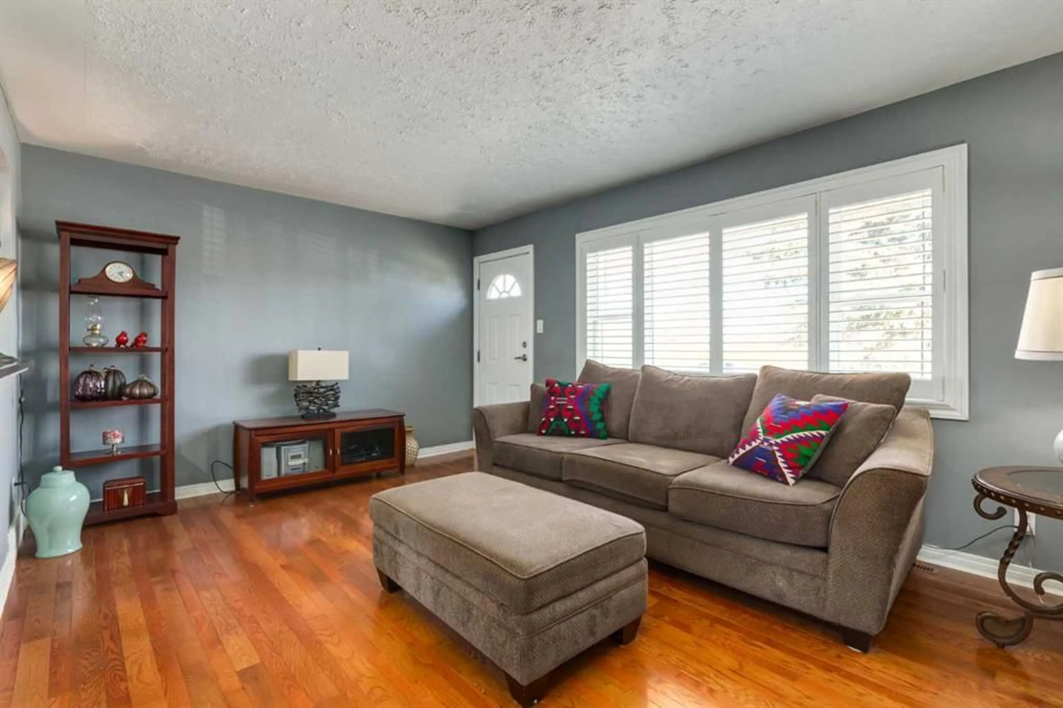Contact us about this property
Highlights
Estimated valueThis is the price Wahi expects this property to sell for.
The calculation is powered by our Instant Home Value Estimate, which uses current market and property price trends to estimate your home’s value with a 90% accuracy rate.Not available
Price/Sqft$896/sqft
Monthly cost
Open Calculator
Description
ATTENTION INVESTORS, DEVELOPERS & HOME BUYERS! Incredible opportunity to own a 50’ x 120’ CORNER (R-CG) LOT in the heart of Bowness—a vibrant, fast-growing community just steps to the Bow River, BOWNESS PARK, and endless outdoor recreation. Close to schools, shopping, Winsport, the new Farmers Market, and with quick access to downtown or the mountains! The main floor offers 2 bedrooms + 1 bath, featuring a spacious primary suite (originally 2 rooms—easily converted back to 3 bedrooms). The bright kitchen showcases newer STAINLESS STEEL APPLIANCES and the family room overlooks the open field and community gardens across the street. A separate back entrance leads to the basement that offers an an illegal basement suite with 1 bedroom, a den and laminate floors throughout, open family/dining space and a full bathroom! Lots of INCOME POTENTIAL. Several updates over the years include a NEWER ROOF on house & garage (2023/2024), windows, furnace & water tank (2020), and central vac (2020) to name a few. Enjoy your sunny WEST-facing BACKYARD OASIS featuring a beautiful built in, above ground POOL and HOT TUB + gazebo, garden beds, and an OVERSIZED 20x24 GARAGE. Whether you’re looking to DEVELOP, INVEST, or enjoy a beautiful home with amazing outdoor space, this property offers LIMITLESS POTENTIAL in one of Calgary’s most desirable communities!
Property Details
Interior
Features
Main Floor
Kitchen
13`7" x 11`4"Living Room
17`1" x 11`6"4pc Bathroom
7`11" x 4`11"Bedroom - Primary
17`10" x 11`6"Exterior
Features
Parking
Garage spaces 1
Garage type -
Other parking spaces 3
Total parking spaces 4
Property History
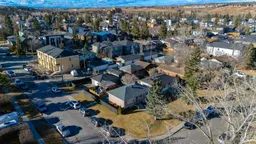 50
50
