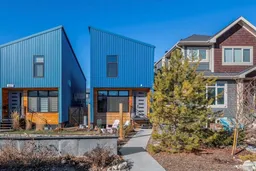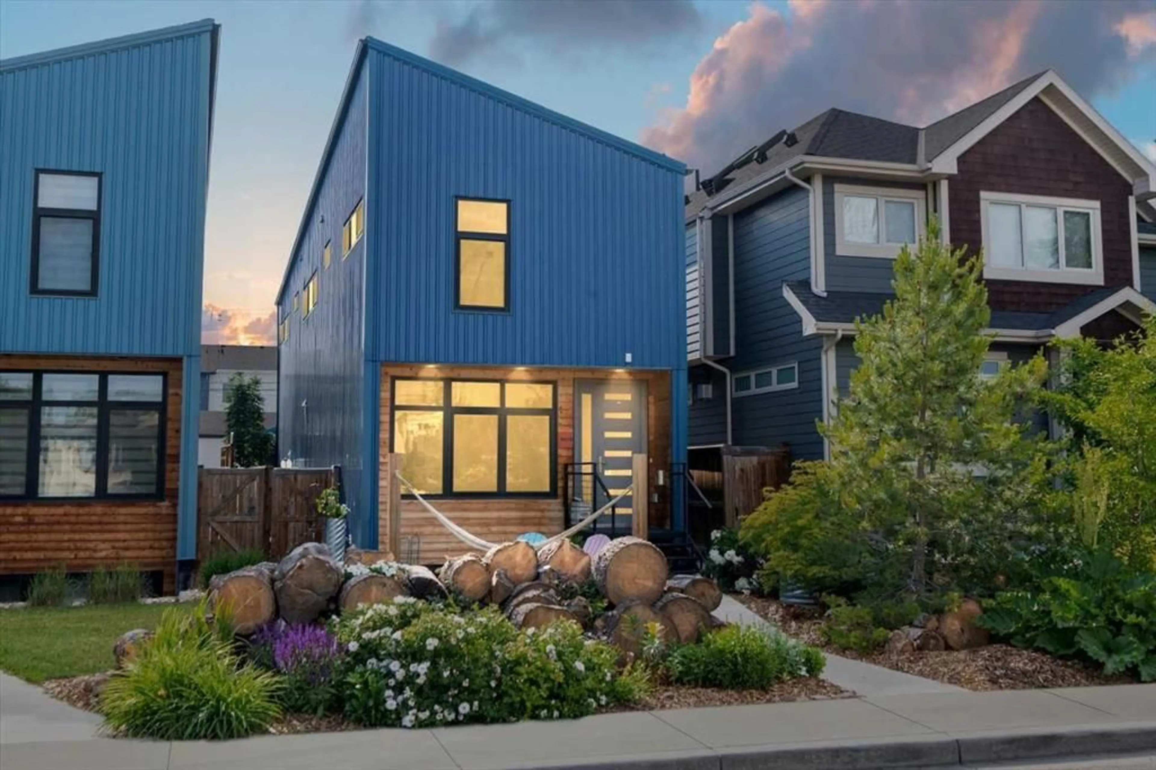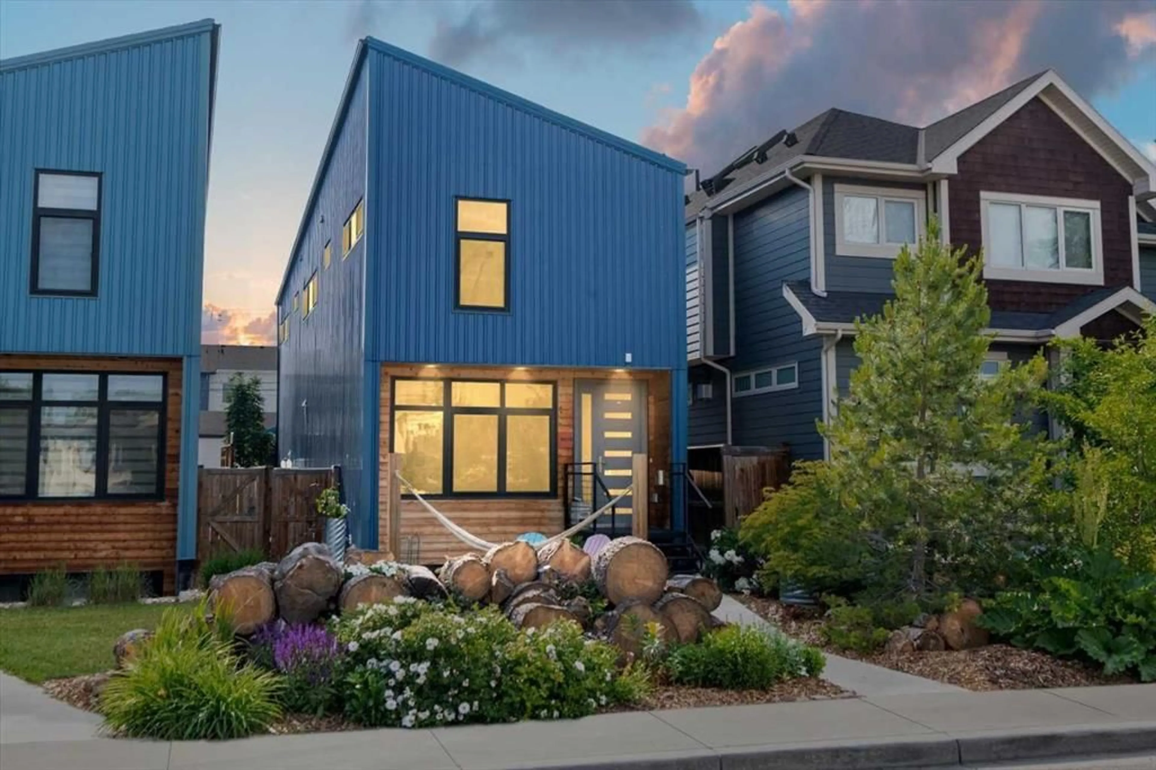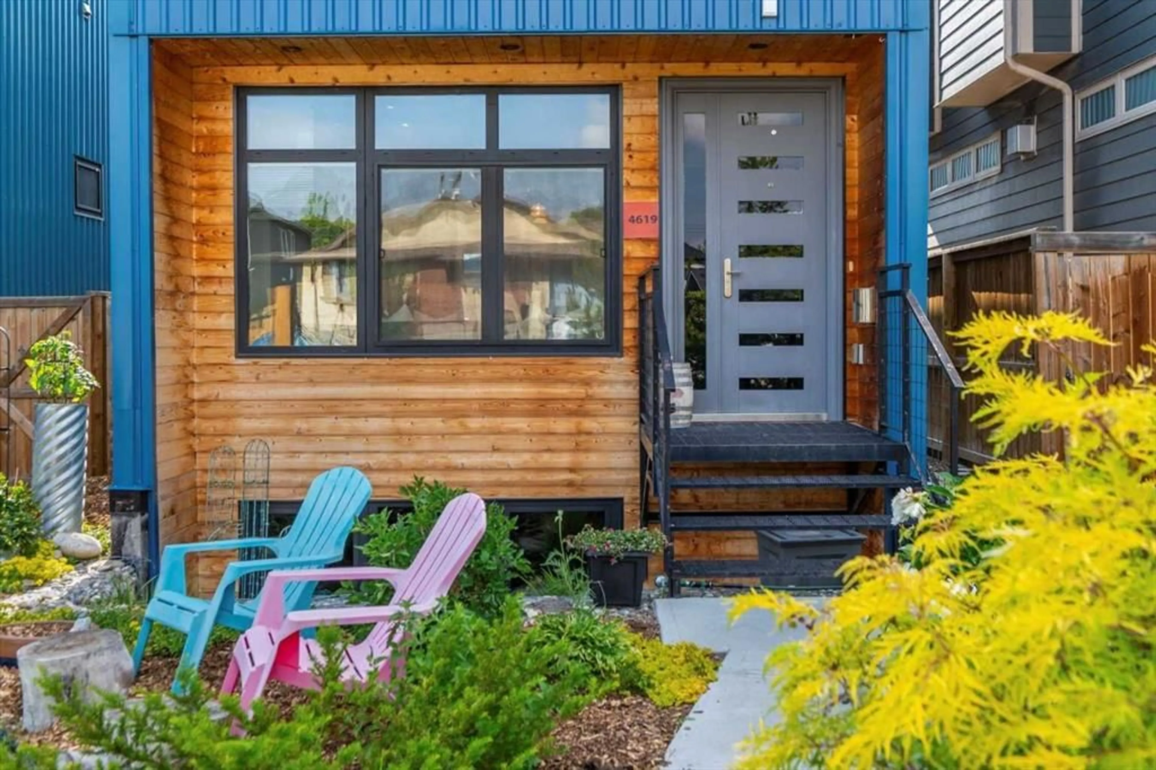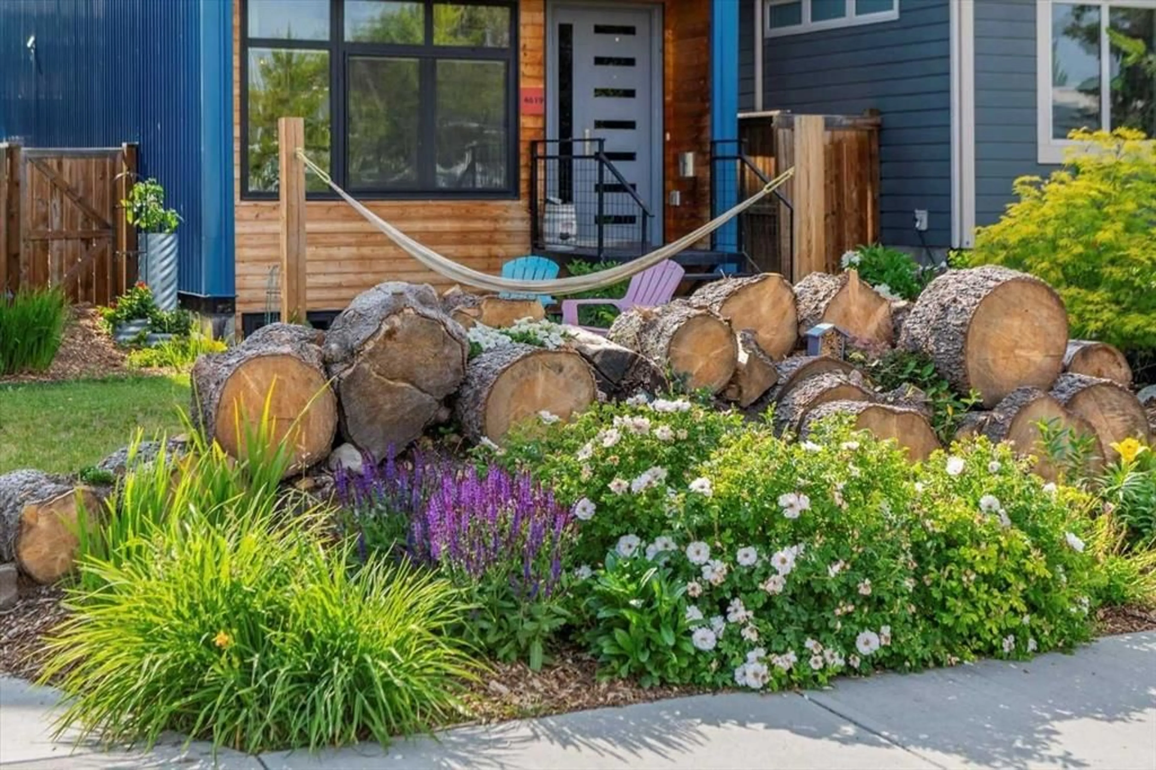4619 80 St, Calgary, Alberta T3B 2P2
Contact us about this property
Highlights
Estimated valueThis is the price Wahi expects this property to sell for.
The calculation is powered by our Instant Home Value Estimate, which uses current market and property price trends to estimate your home’s value with a 90% accuracy rate.Not available
Price/Sqft$545/sqft
Monthly cost
Open Calculator
Description
Distinctive Design in the Heart of Bowness This one-of-a-kind Bowness home showcases exceptional attention to design and detail throughout. The open-concept main floor features soaring ceilings, tilt-and-turn windows, and a cozy living area with an electric fireplace (convertible to gas). The chef-inspired kitchen offers full-height German custom cabinetry, a library ladder for upper storage, a gas cooktop with pot filler, convection oven, and pull-out pantry—perfect for seamless entertaining. A versatile main floor room (ideal as an office, den, or guest room) opens to a charming “bijou courtyard” garden. A sleek European-style wet room bath completes the level. Upstairs, skylights flood the landing with light, leading to two spacious primary suites—each with its own ensuite—and convenient upper laundry. The fully developed basement offers heated concrete floors, a third bedroom, full bath, second laundry, and a large flexible space pre-plumbed for a kitchen and gas fireplace—ideal for a guest suite or recreation area. Outdoors, enjoy a beautifully landscaped multi-level garden with stylish planters, a bar area, and a unique entertaining nook within the double garage. An outdoor shower adds convenience after gardening—or for pampered pets! Too many features to list—this extraordinary home must be seen to be fully appreciated. Book your private showing today!
Property Details
Interior
Features
Main Floor
3pc Bathroom
10`4" x 5`0"Dining Room
16`7" x 6`11"Family Room
15`11" x 13`9"Kitchen
27`7" x 4`11"Exterior
Features
Parking
Garage spaces 2
Garage type -
Other parking spaces 0
Total parking spaces 2
Property History
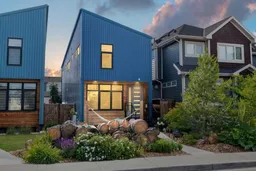 49
49