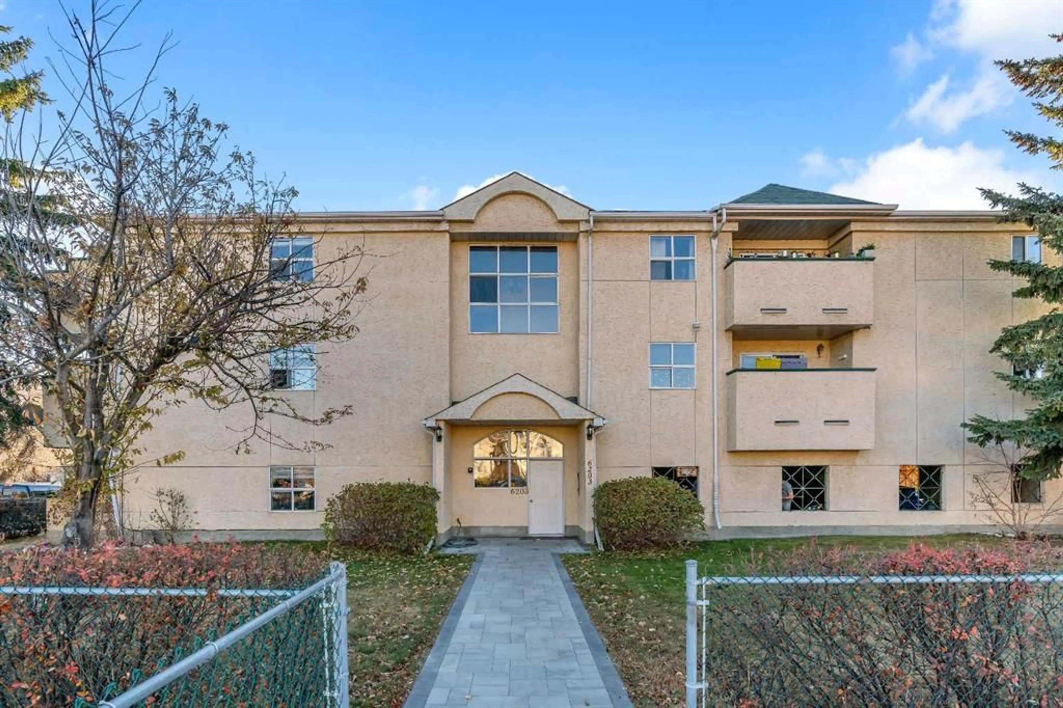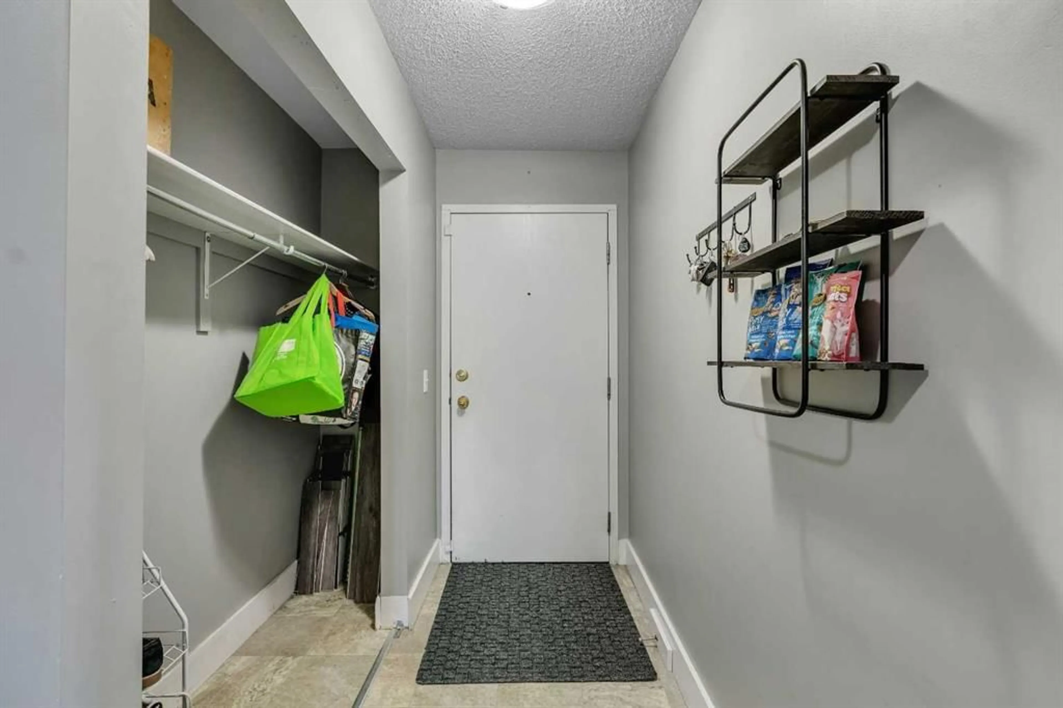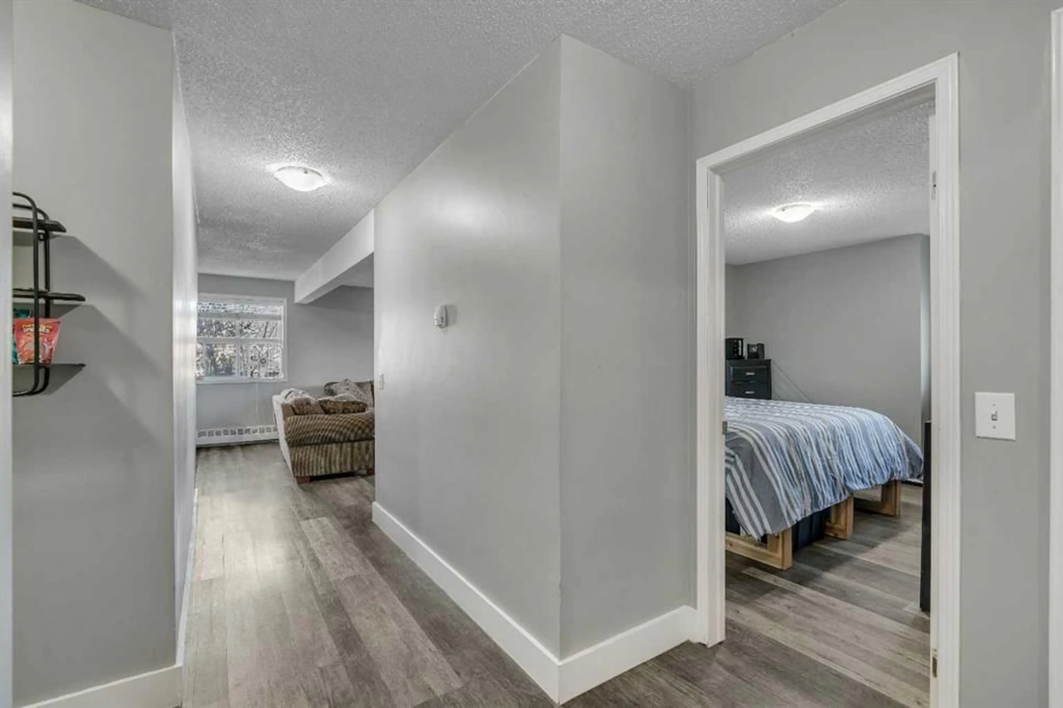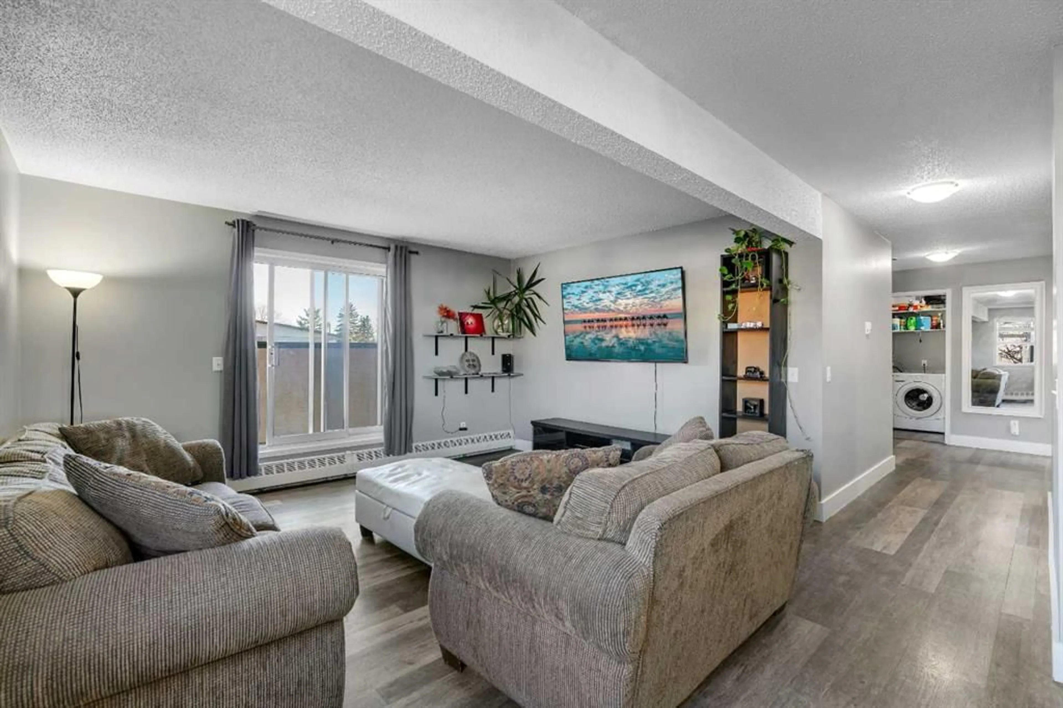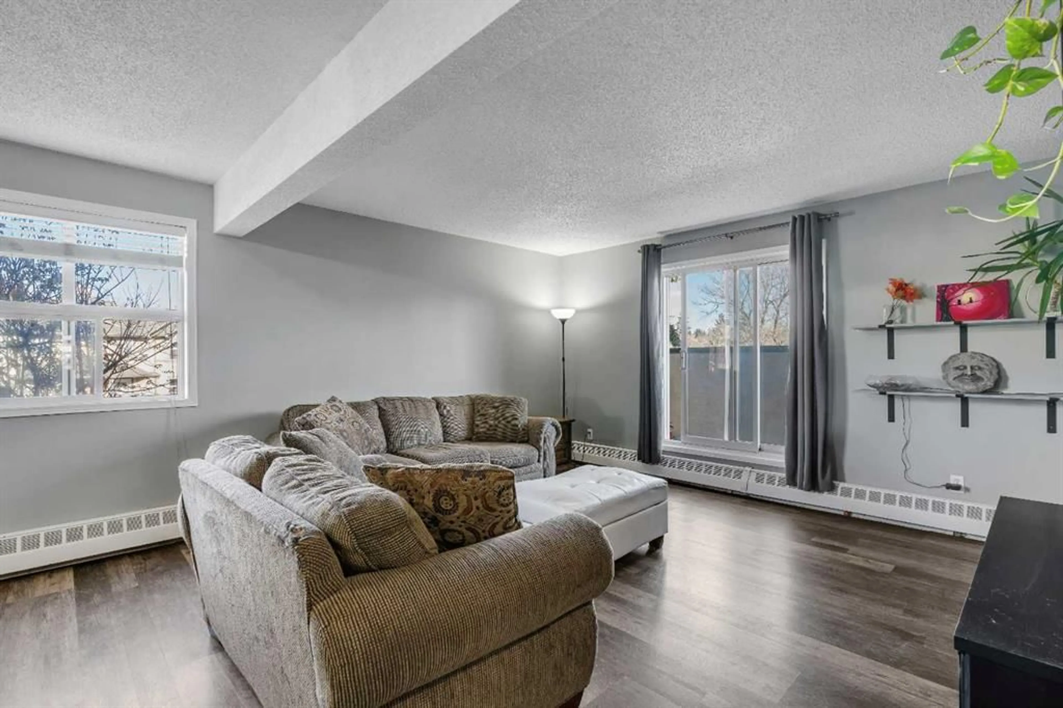6203 Bowness Rd #2, Calgary, Alberta T3B 0E2
Contact us about this property
Highlights
Estimated valueThis is the price Wahi expects this property to sell for.
The calculation is powered by our Instant Home Value Estimate, which uses current market and property price trends to estimate your home’s value with a 90% accuracy rate.Not available
Price/Sqft$315/sqft
Monthly cost
Open Calculator
Description
Welcome to 2, 6203 Bowness Road NW. Discover comfort, space, and style in this updated 2-bedroom, 1-bath condo, perfectly situated in one of Calgary’s most vibrant and sought-after neighborhoods. Step inside to a large and functional floor plan that easily accommodates a full-sized dining table, creating a true sense of home. The renovated kitchen features freshly painted cabinets, new countertops, and a stylish backsplash, offering both modern design and everyday functionality. The entire suite is finished with neutral tones and durable LVP flooring throughout, providing a clean, cohesive, and move-in-ready space. The oversized bedrooms offer flexibility for any lifestyle — whether you need a spacious primary retreat or a second bedroom that doubles as a home office. A large laundry room with extra storage space adds convenience and organization to your daily routine. Enjoy your morning coffee on the private east-facing patio, soaking in the early sun and peaceful start to your day. Your vehicle will remain snow free and secure year-round with a secured parking stall just steps from your front door. Located in the heart of Bowness, you’re just moments away from parks, river pathways, cafes, and local shops — not to mention the stunning Bow River itself. It’s a community where nature meets urban convenience, perfect for those who love an active and connected lifestyle.
Property Details
Interior
Features
Main Floor
4pc Bathroom
7`3" x 9`10"Bedroom
13`5" x 10`1"Dining Room
11`1" x 10`3"Kitchen
10`8" x 9`1"Exterior
Features
Parking
Garage spaces -
Garage type -
Total parking spaces 1
Condo Details
Amenities
Bicycle Storage, Parking, Trash
Inclusions
Property History
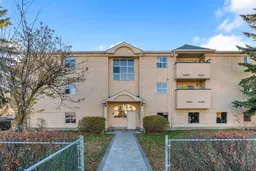 25
25
