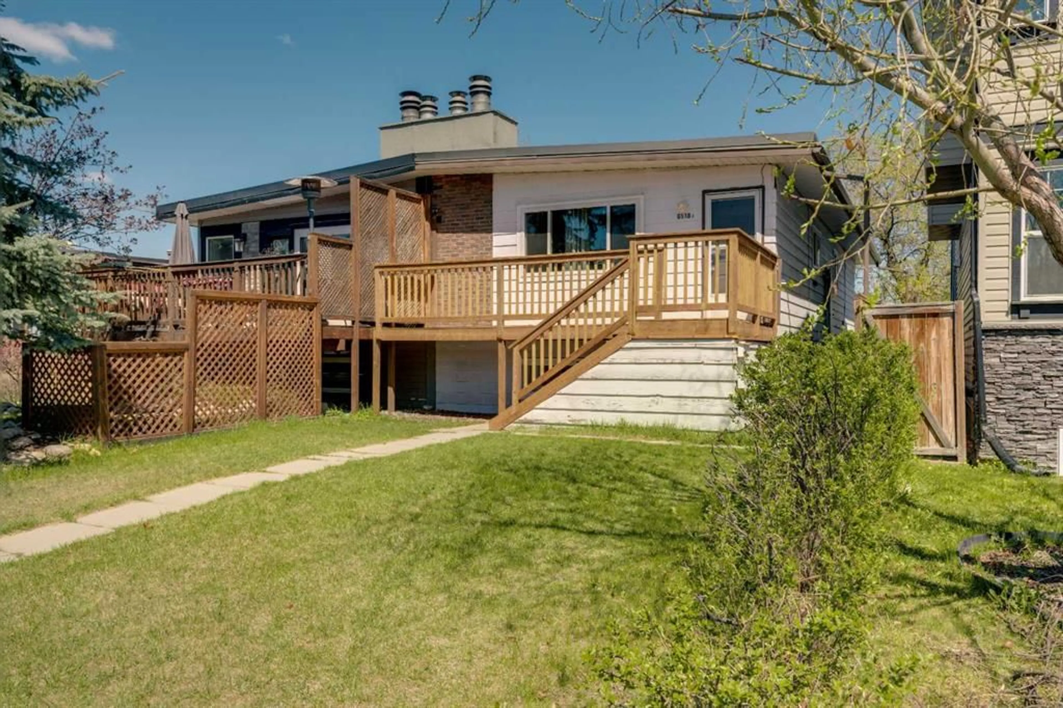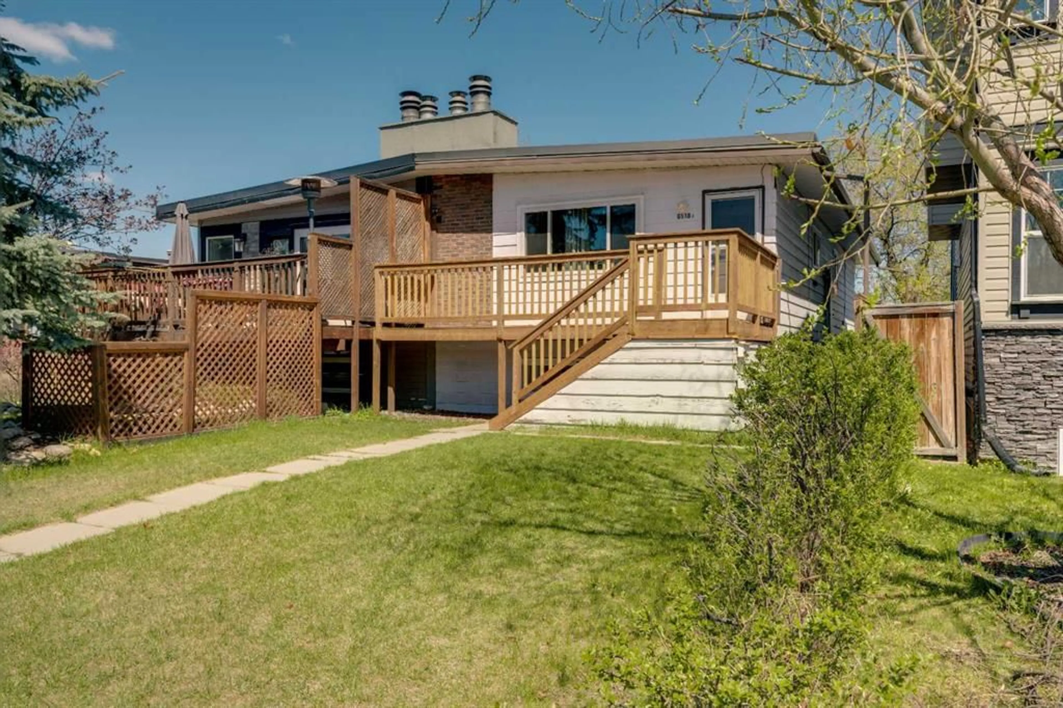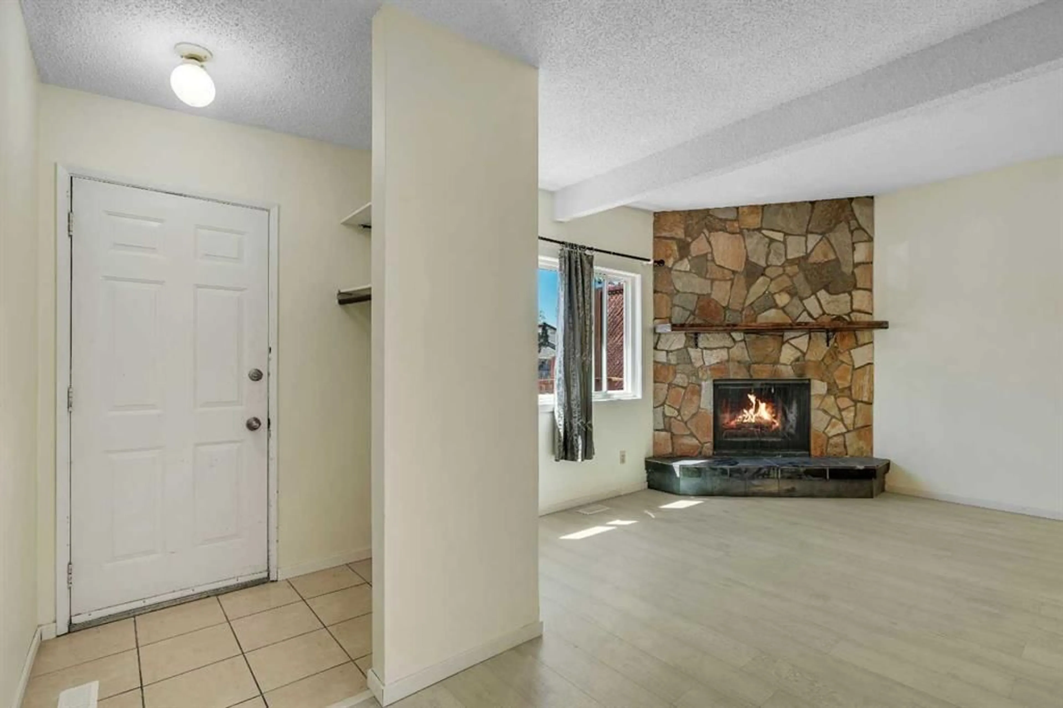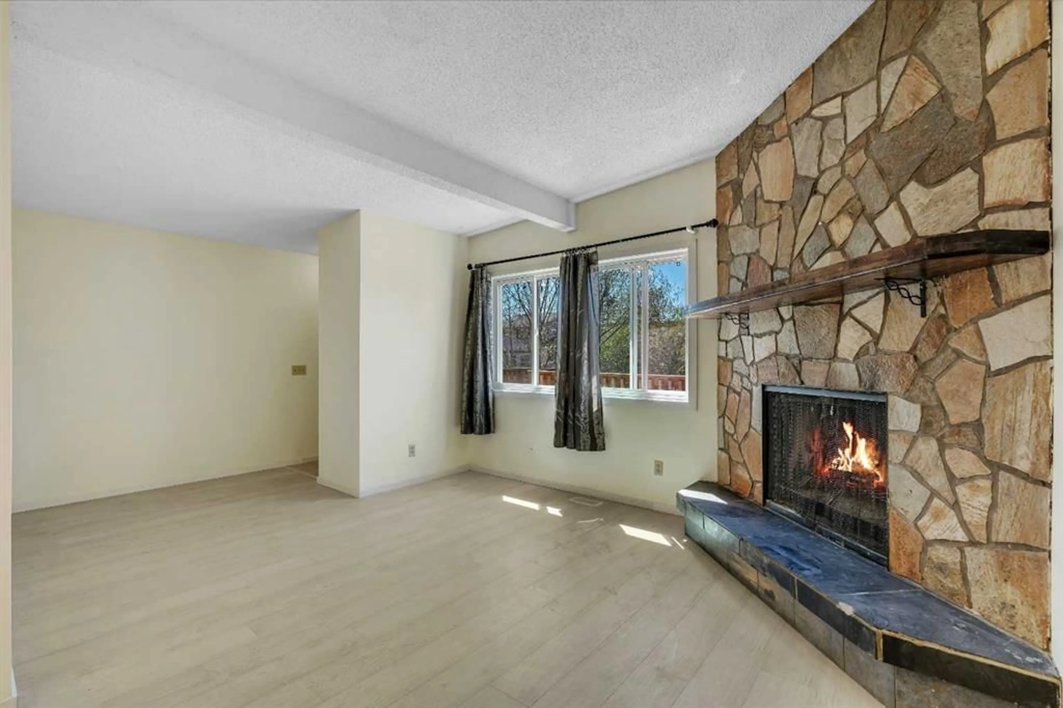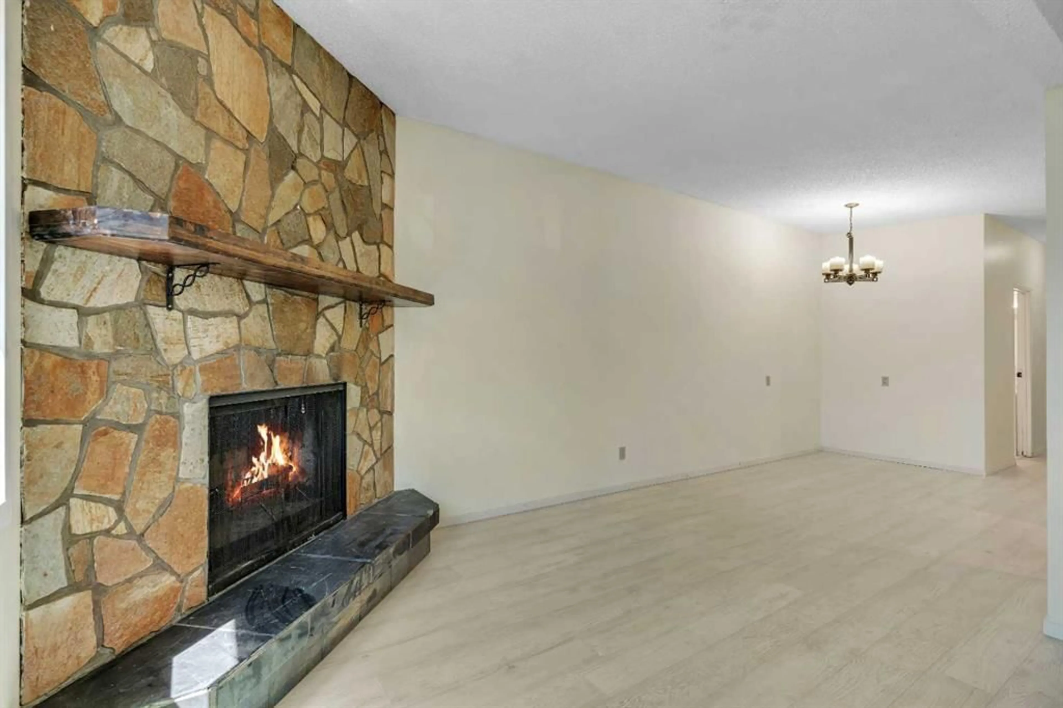6518 Bowwood Dr, Calgary, Alberta T3B 2G8
Contact us about this property
Highlights
Estimated ValueThis is the price Wahi expects this property to sell for.
The calculation is powered by our Instant Home Value Estimate, which uses current market and property price trends to estimate your home’s value with a 90% accuracy rate.Not available
Price/Sqft$604/sqft
Est. Mortgage$2,512/mo
Tax Amount (2024)$2,137/yr
Days On Market2 days
Description
This freshly updated property in the heart of Bowness offers a legal suite, 5 bedrooms, 2 full bathrooms, and a smart layout with nearly 1900 square feet of living space across 2 levels. Whether you're looking to live up, rent down, or capitalize on a full-income property, this home positions you for long-term success. No detail has been overlooked — brand new flooring throughout, all-new windows, stylish tile tub surrounds, new stainless steel appliances on both levels, fresh paint, modernized doors and hardware, and fresh window coverings. The rebuilt front patio offers instant curb appeal, while inside, the bright, open-concept main level makes a statement with a south-facing window, wood-burning fireplace, and seamless flow between living, dining, and kitchen spaces. The kitchen boasts generous counter space and a large window for natural light, paired with a new fridge and stove. Down the hall, three large bedrooms, a refreshed full bathroom, and stacked laundry offer functionality and comfort. The legal basement suite is turnkey-complete with its own entrance, two large bedrooms, a full kitchen with pantry and new appliances, updated bathroom, and spacious living area flooded with natural light. Brand new high efficiency furnace and a new hot water tank, ensure peace of mind. The spacious backyard features a concrete patio area and picnic table shaded by a mature tree leading to the off street parking for 4 vehicles. Just one block from Bowness’s original Main Street home to local shops, restaurants, and rich community history, this property is a great additional to a savvy buyers portfolio.
Property Details
Interior
Features
Basement Floor
Kitchen
9`0" x 8`8"Living Room
18`8" x 16`8"4pc Bathroom
0`0" x 0`0"Bedroom
8`11" x 10`11"Exterior
Features
Parking
Garage spaces -
Garage type -
Total parking spaces 4
Property History
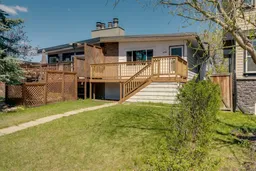 40
40
