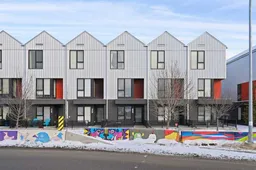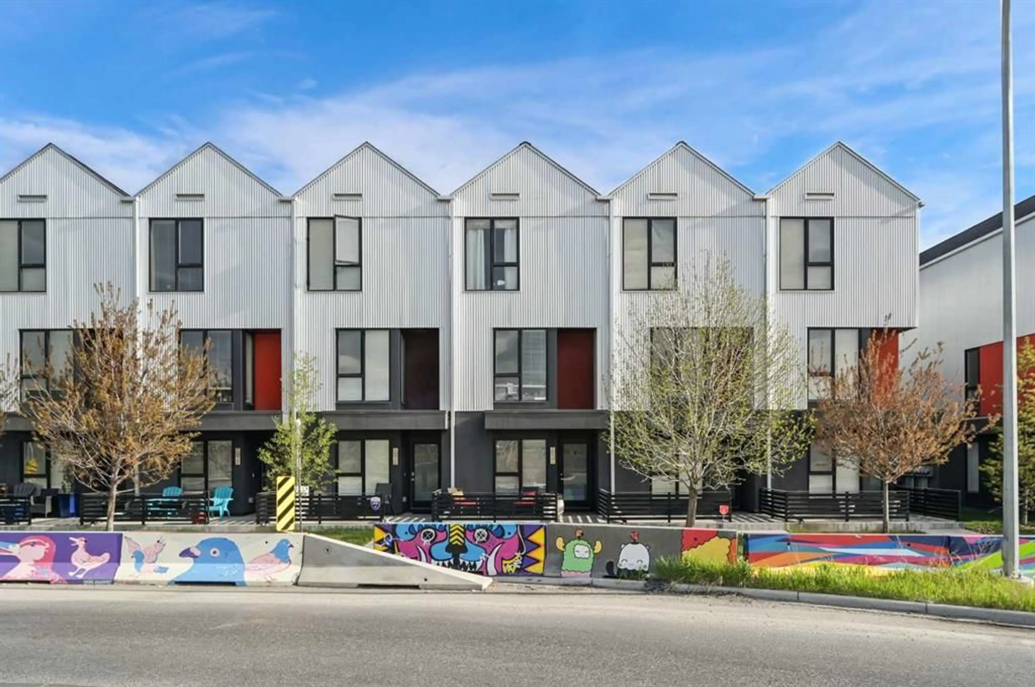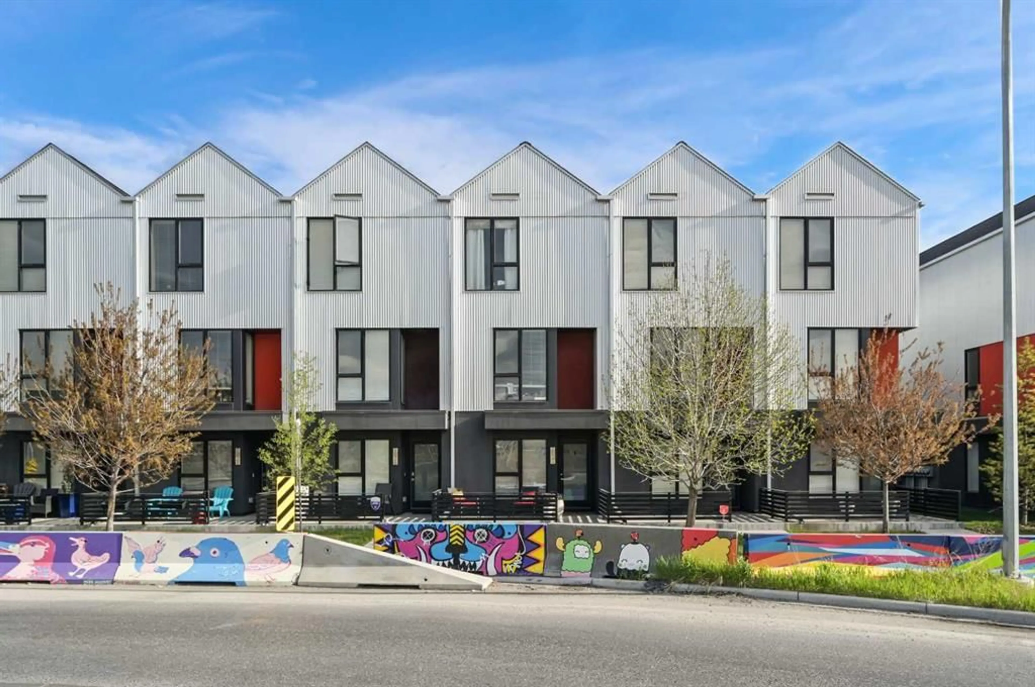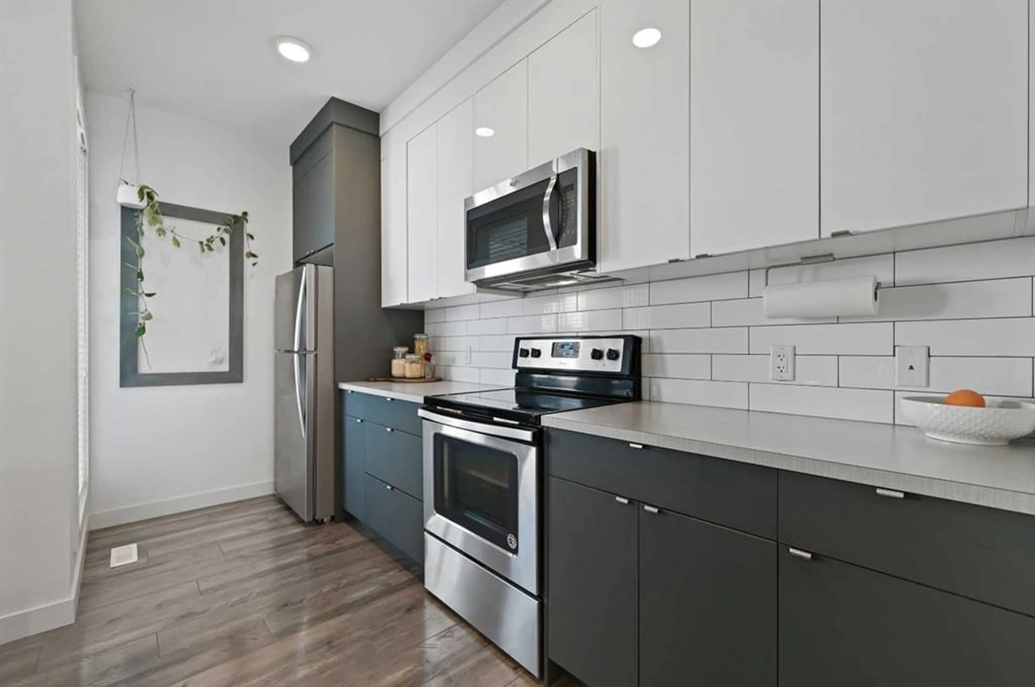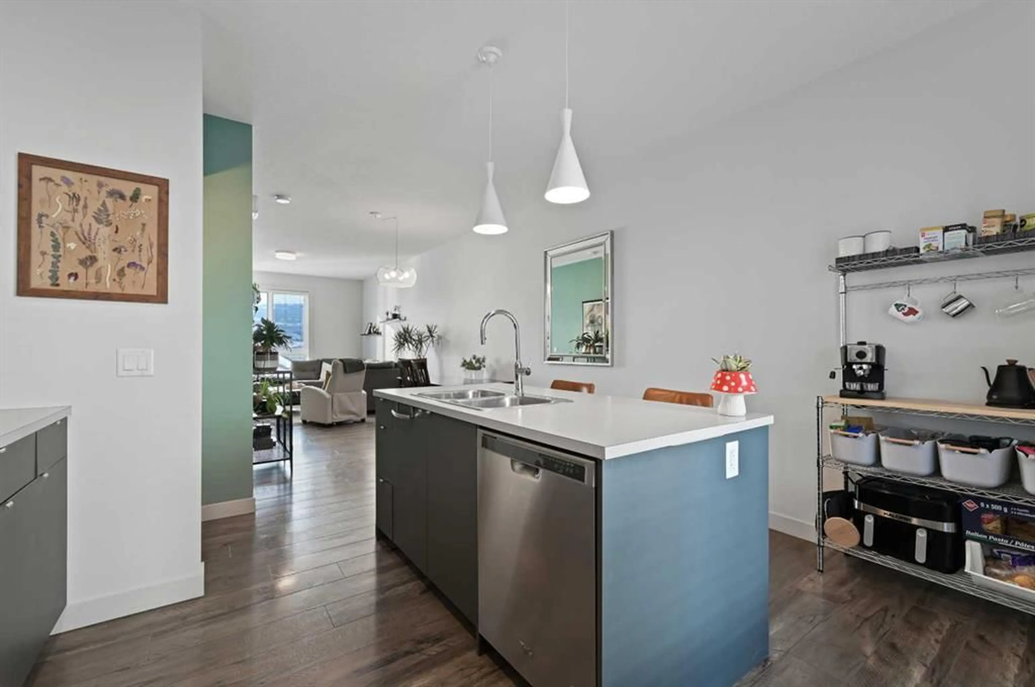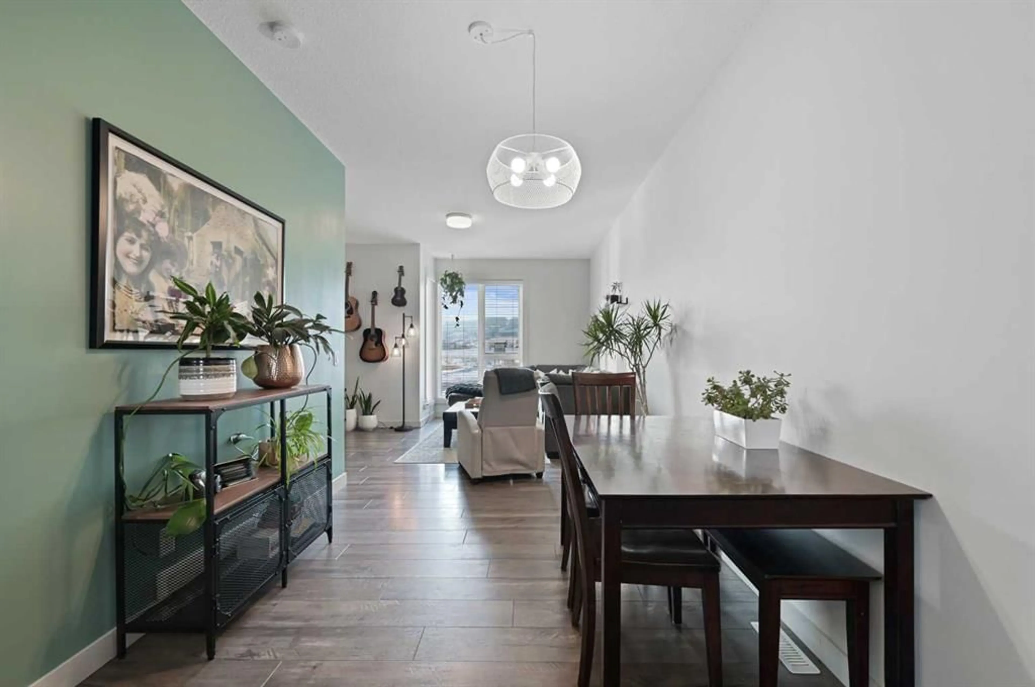7034 34 Ave, Calgary, Alberta T3B 6E8
Contact us about this property
Highlights
Estimated ValueThis is the price Wahi expects this property to sell for.
The calculation is powered by our Instant Home Value Estimate, which uses current market and property price trends to estimate your home’s value with a 90% accuracy rate.Not available
Price/Sqft$355/sqft
Est. Mortgage$2,125/mo
Maintenance fees$334/mo
Tax Amount (2024)$2,951/yr
Days On Market1 day
Description
Discover the perfect blend of modern design and exceptional architecture in this stunning townhouse, ideal for first-time buyers and savvy investors alike. Enjoy breathtaking ridge views and easy access to both downtown and the mountains. Start your day basking in sunlight on your south facing patio, or step into a flexible space that can serve as a home office, gym, or cozy lounge. With a convenient powder room and direct access to your attached single garage, this home offers both style and practicality. The open concept main floor is bathed in natural light, featuring a sleek kitchen with full height cabinetry, stainless steel appliances, and a spacious island with seating. Step out onto your private balcony, complete with a built-in BBQ gas line, perfect for outdoor cooking. Upstairs, enjoy the convenience of a stacked laundry, a linen closet, and two generously sized bedrooms, each with its own ensuite bathroom and double closets. The community amenities include visitor parking with an electric vehicle charging station and a playground for the little ones. Plus, you’re just minutes from Bow Valley Shopping Center, Superstore, the Trinity Hills Development, and the Calgary Farmers' Market. With its impeccable design, exceptional location, and modern conveniences, this townhouse is an unparalleled opportunity to elevate your lifestyle. Don't miss out!
Property Details
Interior
Features
Lower Floor
Den
8`9" x 7`10"2pc Bathroom
6`6" x 2`11"Foyer
9`4" x 3`11"Exterior
Features
Parking
Garage spaces 1
Garage type -
Other parking spaces 1
Total parking spaces 2
Property History
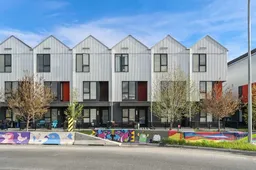 31
31