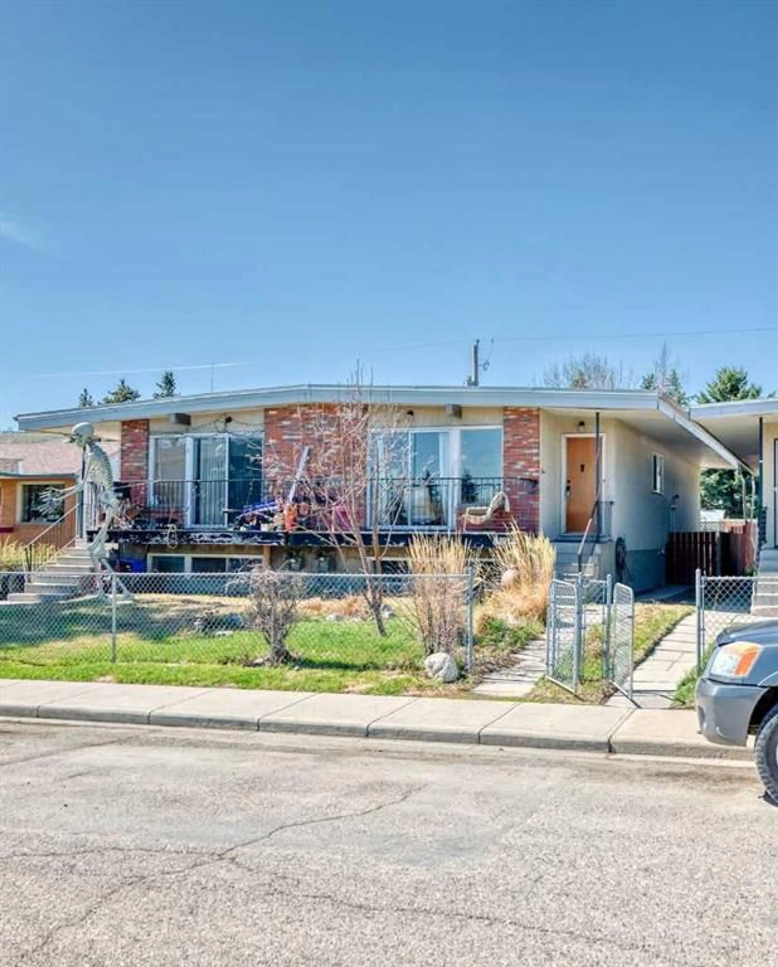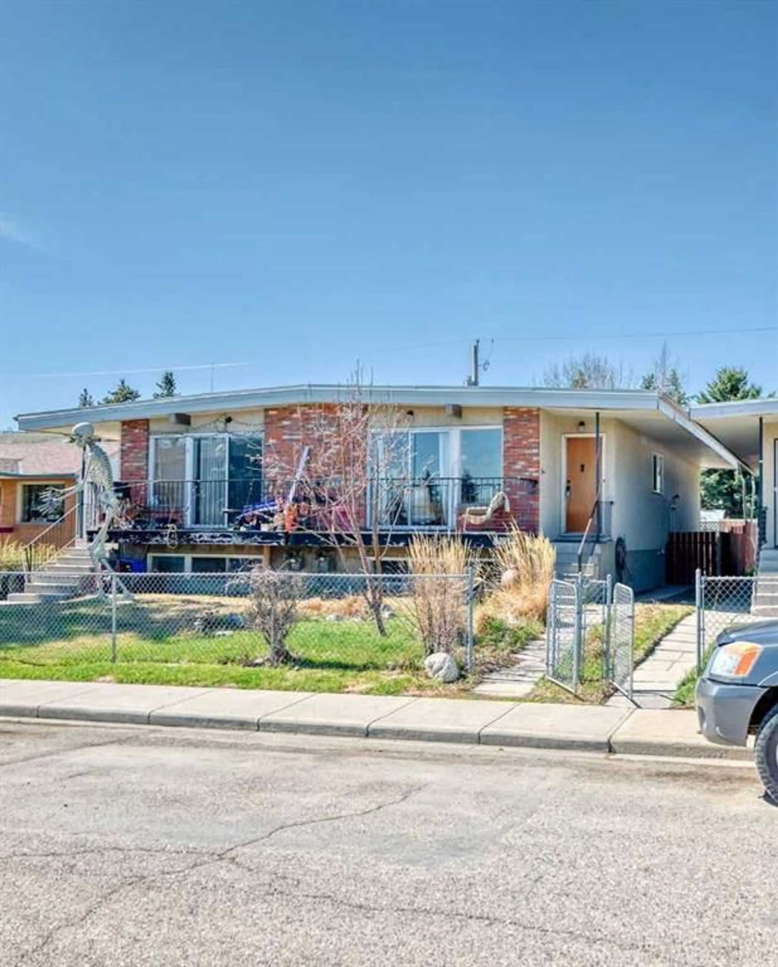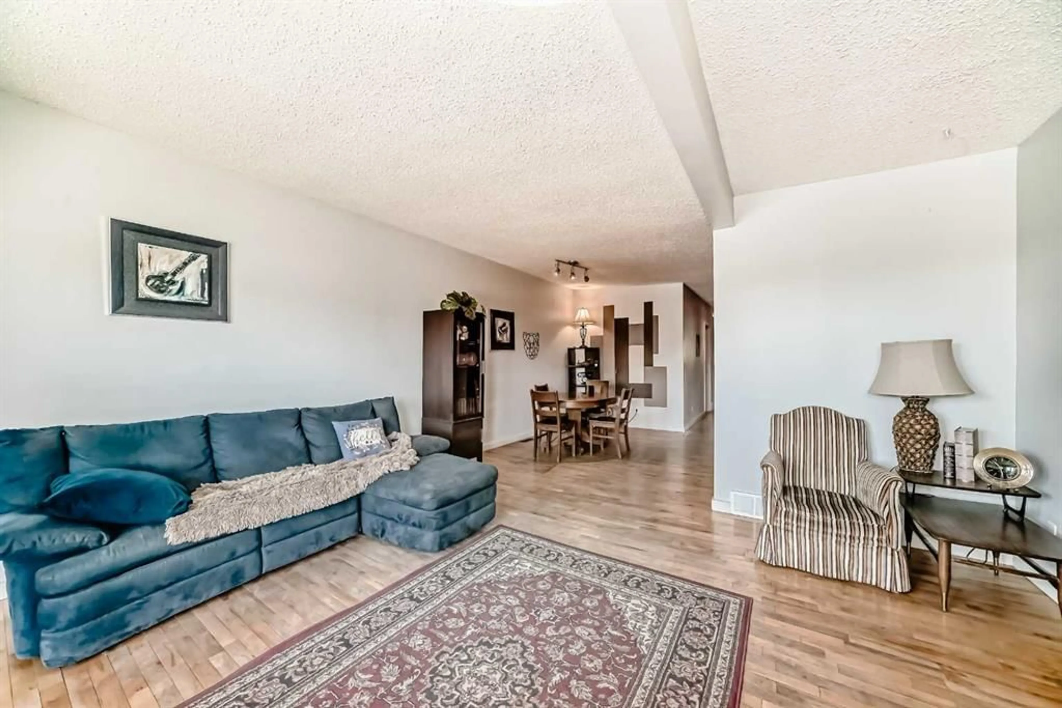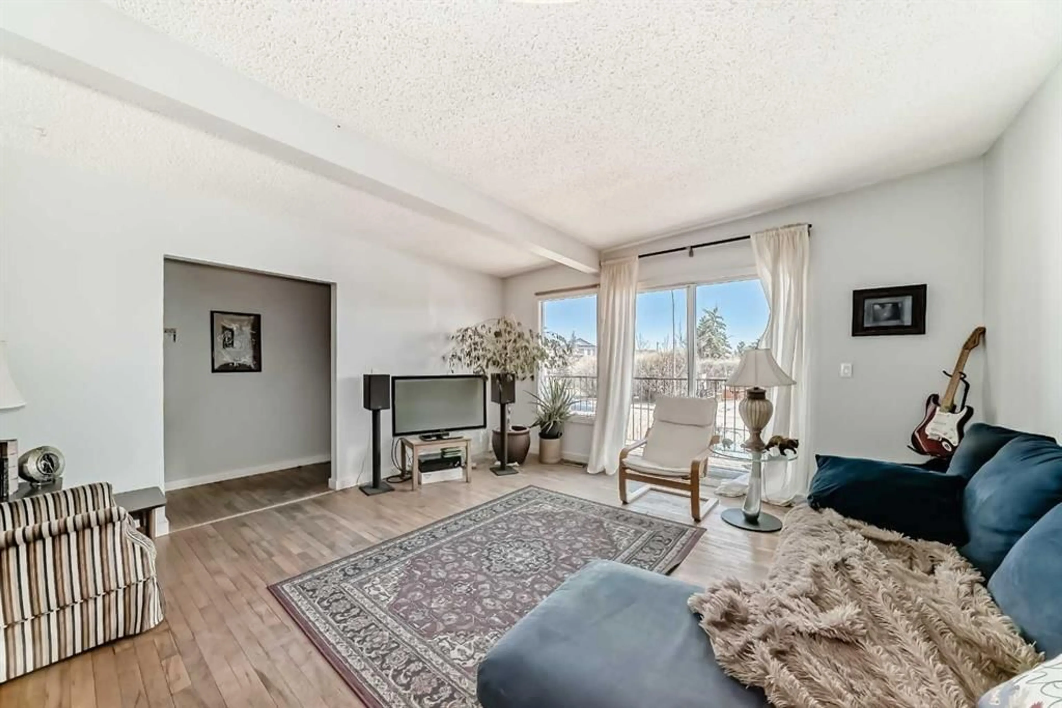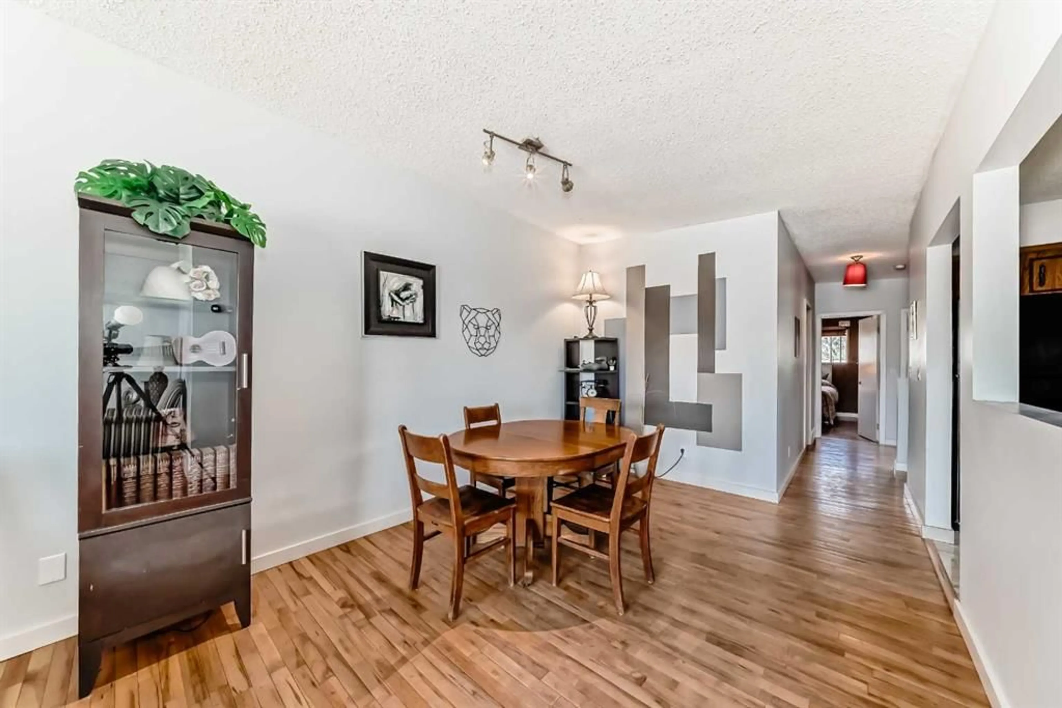8121 36 Ave, Calgary, Alberta T3B 1W1
Contact us about this property
Highlights
Estimated ValueThis is the price Wahi expects this property to sell for.
The calculation is powered by our Instant Home Value Estimate, which uses current market and property price trends to estimate your home’s value with a 90% accuracy rate.Not available
Price/Sqft$478/sqft
Est. Mortgage$2,143/mo
Tax Amount (2024)$2,292/yr
Days On Market7 days
Description
Welcome to 8121 36 Avenue NW, a beautiful bungalow nestled in the heart of desirable Bowness. This charming home sits on a large lot on a quiet, tree-lined street—just steps from Bowness Park, the Bow River, and schools. With over 1,800 sq ft of developed living space, this property offers a perfect blend of modern comfort and classic charm. The main floor features an inviting living room with large windows that flood the space with natural light, a spacious kitchen with stainless steel appliances. plenty of cabinets and a sleek tile floor. There are two generously sized bedrooms with ample closet space. A renovated 3-piece bathroom completes the main level. The fully finished basement boasts a huge family/rec room perfect for listening parties. There is an additional bedroom that used to be 2 bedrooms, a 3-piece bathroom, laundry area, and plenty of storage. If you would like to convert the basement to an illegal or legal suite (on city approval), there is a separate entrance and plenty of space. Enjoy summers in your private backyard oasis with mature trees, and space for a garden or future garage. Whether you’re a first-time buyer, investor, or looking to downsize, this home is move-in ready and full of potential. Recent updates include: roof (5 years), flooring, Google Nest & main floor bathroom. Located minutes from COP/Winsport, Foothills Hospital, the University of Calgary, Market Mall, and with easy access to downtown and the mountains, this is Bowness living at its finest!
Upcoming Open House
Property Details
Interior
Features
Main Floor
Entrance
6`9" x 3`8"Kitchen
14`0" x 9`0"3pc Bathroom
0`0" x 0`0"Dining Room
11`6" x 9`10"Exterior
Features
Parking
Garage spaces -
Garage type -
Total parking spaces 3
Property History
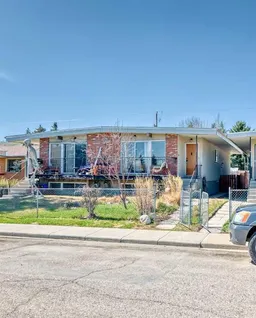 17
17
