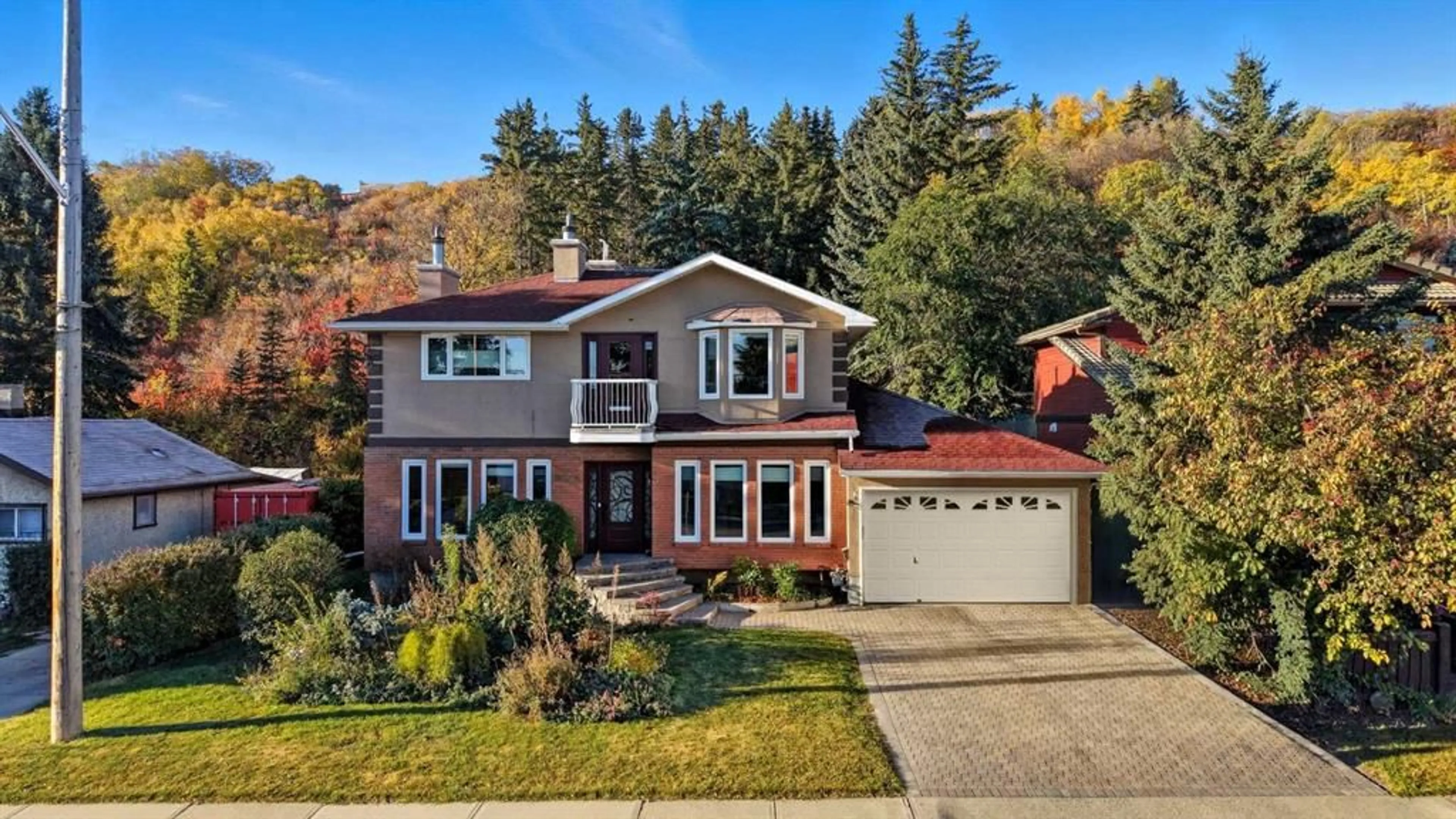8131 33 Ave, Calgary, Alberta T3B 1L5
Contact us about this property
Highlights
Estimated valueThis is the price Wahi expects this property to sell for.
The calculation is powered by our Instant Home Value Estimate, which uses current market and property price trends to estimate your home’s value with a 90% accuracy rate.Not available
Price/Sqft$622/sqft
Monthly cost
Open Calculator
Description
OPEN HOUSE SATURDAY, OCTOBER 11TH FROM 1-4 PM. A secluded, wooded sanctuary in historic Bowness, situated on a massive 62’x300’ lot backing onto a serene arboreal area. This beautifully updated 3+2 bedroom home in a picture perfect setting offers over 2500 sq ft of living space. The main level presents new luxury vinyl plank flooring, showcasing a spacious dining area with ample space to host family & friends while the living room is anchored by a beautifully tiled wood burning fireplace. The bright kitchen has been refreshed with professionally painted cabinets & affords plenty of counter & storage space. A tranquil solarium with foam flooring, new patio door & electrical outlets brings the outdoors in & provides the ideal space to relax on chillier days. The second level with new flooring in bedrooms & bathrooms hosts 3 bedrooms & a newly renovated 4 piece bath. The very spacious primary bedroom has been completely remodelled & boasts a private balcony, cozy fireplace, loads of closet space & luxurious 5 piece ensuite with dual sinks, oversized freestanding soaker tub & rejuvenating steam shower. A completely renovated basement features Sonopan soundproofing panels, a large recreation/media room, 2 additional bedrooms, a 3 piece bath & laundry facilities. Other notable features include central air conditioning, refinished driveway & front walkway, Gemstone lighting, all new exterior doors & triple pane windows. Outside, revel in a secluded, southwest wooded back yard haven with deck & stone pathway leading up to a multiple seating areas. This distinctive home is located close to Bowness Park, Bow River pathways, Winsport, shopping, the Calgary Farmer’s Market West, schools, public transit & has easy access to 16th Avenue/TransCanada Highway, Stoney Trail & Bowness Road.
Property Details
Interior
Features
Main Floor
Dining Room
13`5" x 13`2"Kitchen
11`5" x 20`5"Living Room
23`1" x 15`6"Sunroom/Solarium
10`10" x 12`6"Exterior
Features
Parking
Garage spaces 2
Garage type -
Other parking spaces 0
Total parking spaces 2
Property History
 50
50






