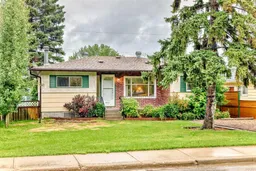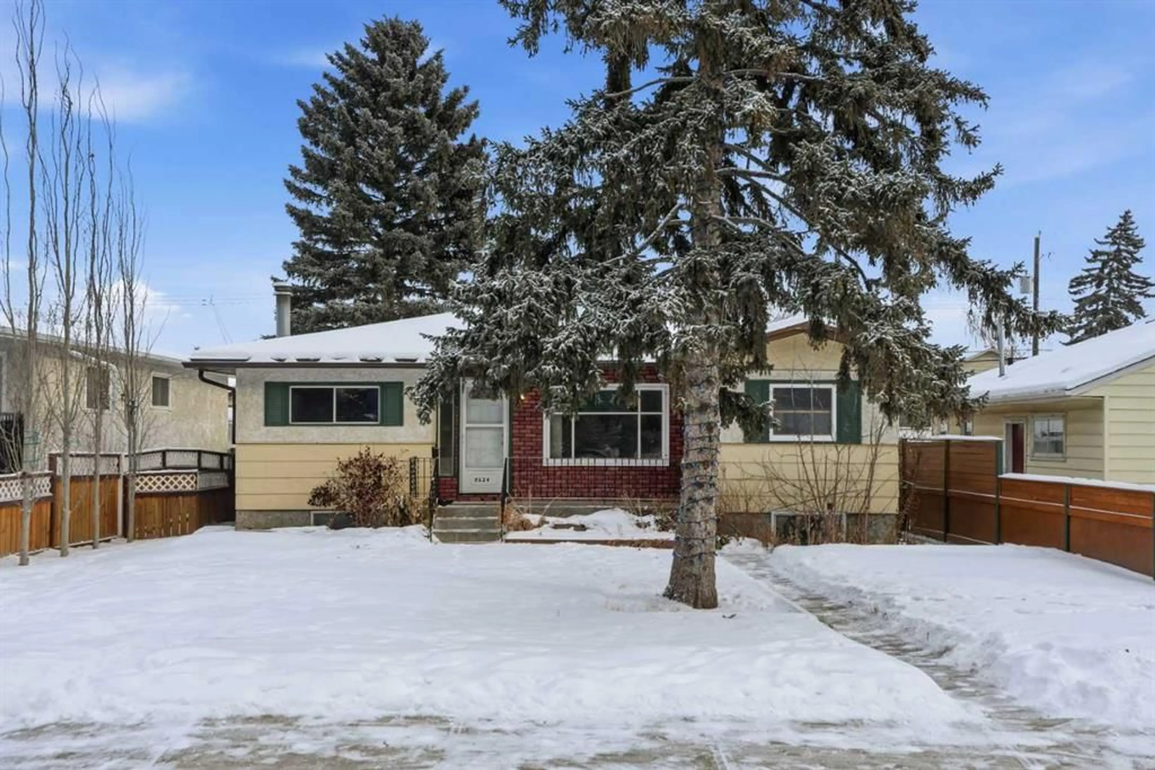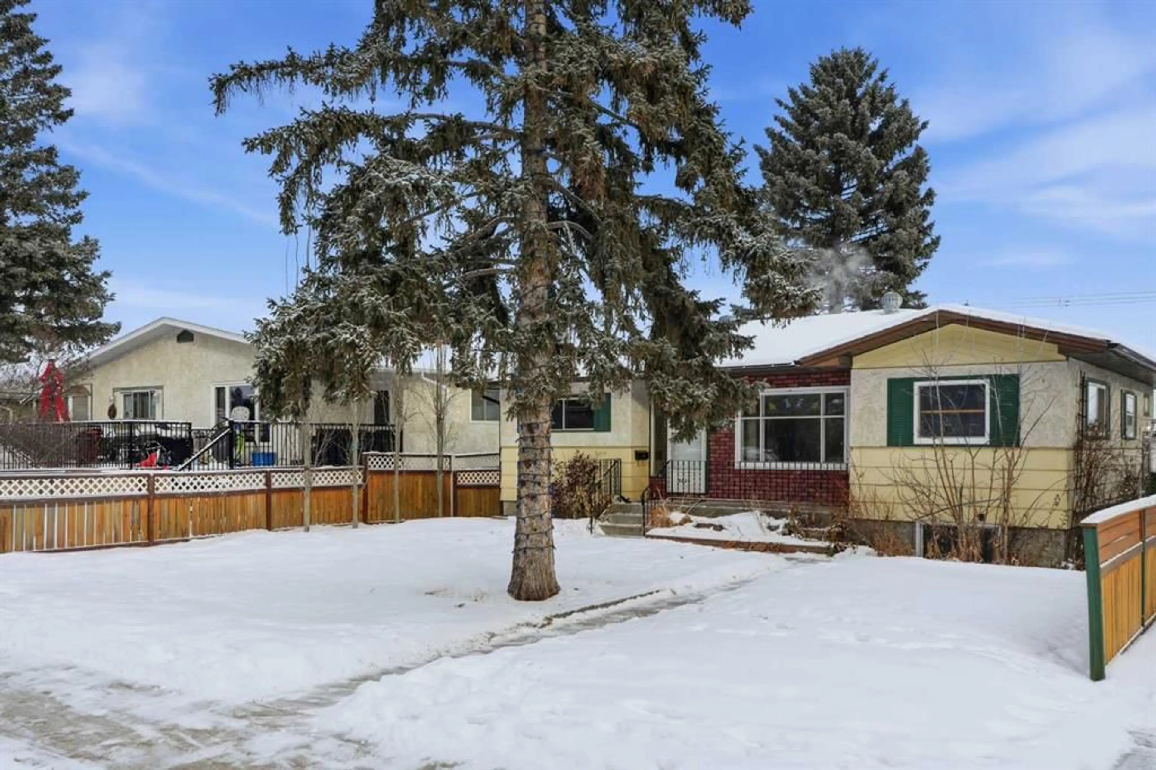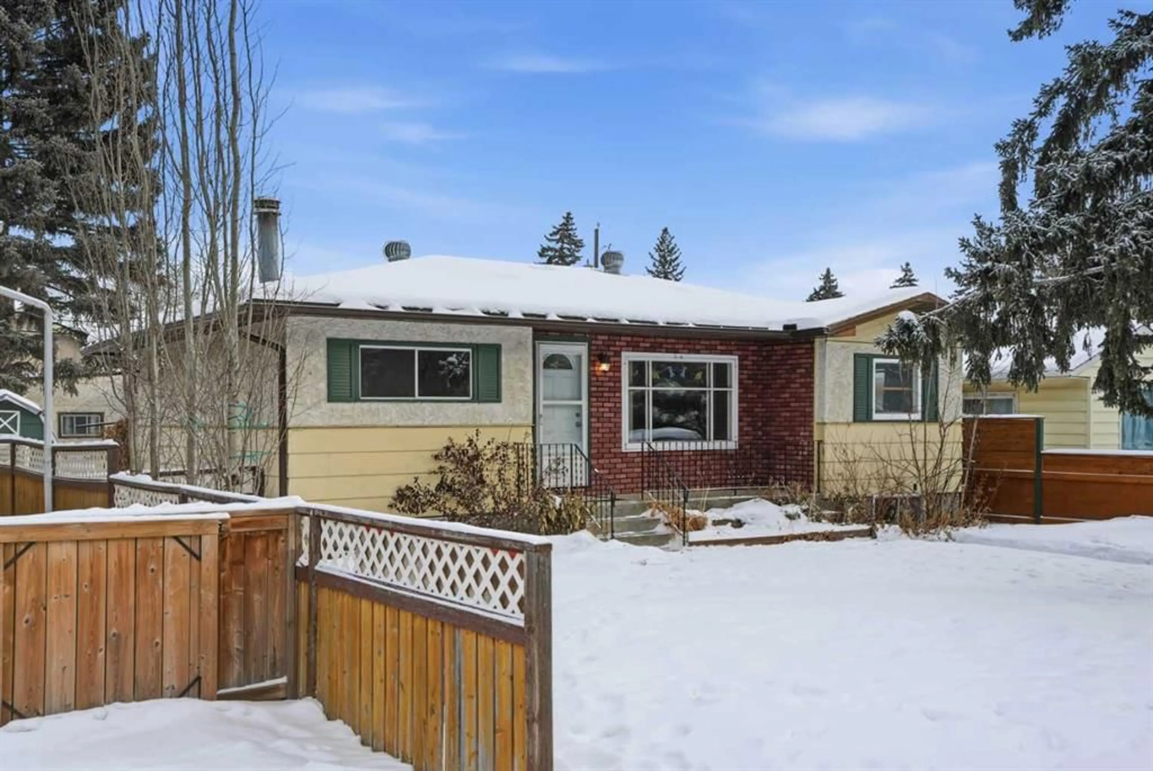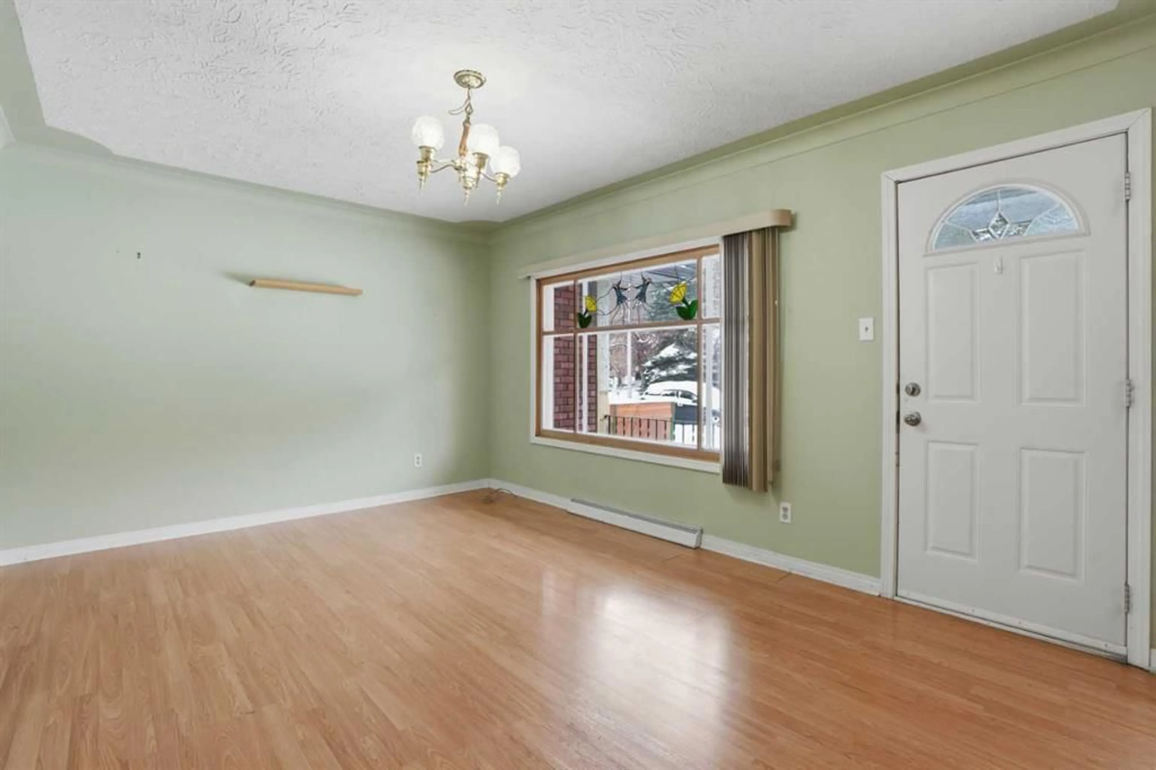8624 33 Ave, Calgary, Alberta T3B 1M3
Contact us about this property
Highlights
Estimated valueThis is the price Wahi expects this property to sell for.
The calculation is powered by our Instant Home Value Estimate, which uses current market and property price trends to estimate your home’s value with a 90% accuracy rate.Not available
Price/Sqft$656/sqft
Monthly cost
Open Calculator
Description
Welcome to an exceptional opportunity just steps from Bowness Park, and set on a prime 50’ x 120’ RC-G lot. The bright main level features two generous bedrooms, a spacious living room anchored by a classic brick wood-burning fireplace. Downstairs, the finished basement has a rec room, wet bar, office/flex space, bedroom area, ample storage, and a half bath. NEW STAINLESS STEEL APPLIANCES, updated washer and dryer, re-insulated attic, new roofs on both the home and garage, new eavestroughs, and a 100-amp electrical service. An oversized, heated TRIPLE GARAGE with 220V power—a rare find in the inner city—plus additional parking pads and RV parking, making this a dream for hobbyists, tradespeople, or anyone needing serious space.
Property Details
Interior
Features
Main Floor
4pc Bathroom
7`3" x 7`5"Bedroom - Primary
14`7" x 9`1"Bedroom
11`2" x 8`0"Dining Room
11`0" x 15`11"Exterior
Features
Parking
Garage spaces 3
Garage type -
Other parking spaces 0
Total parking spaces 3
Property History
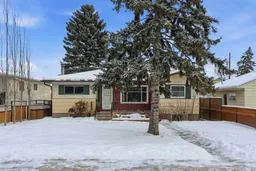 48
48