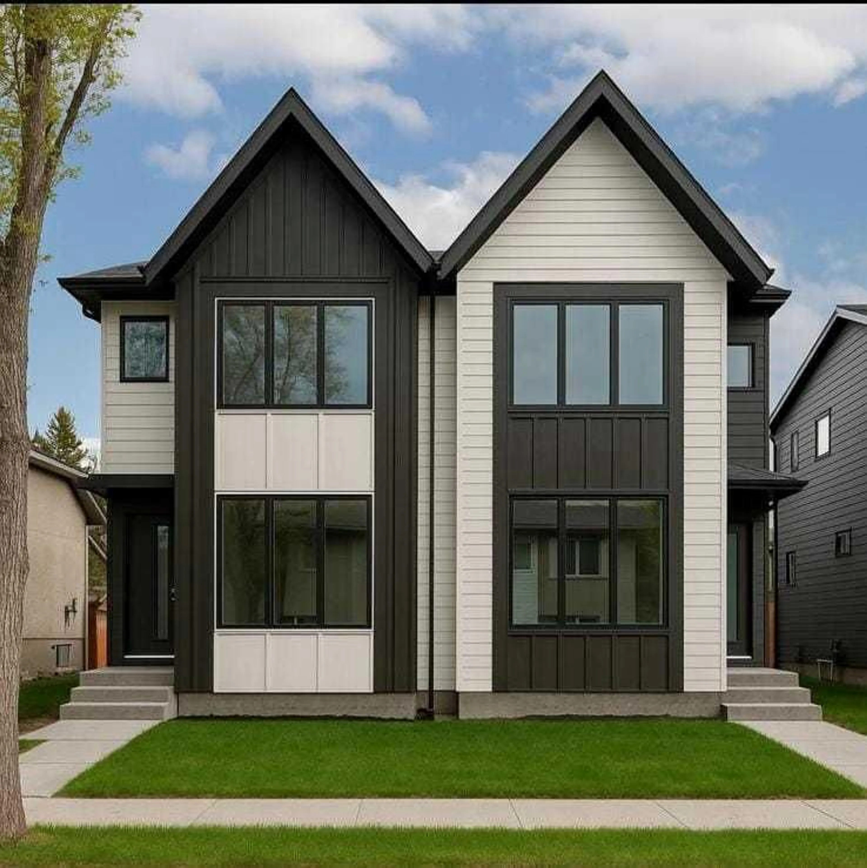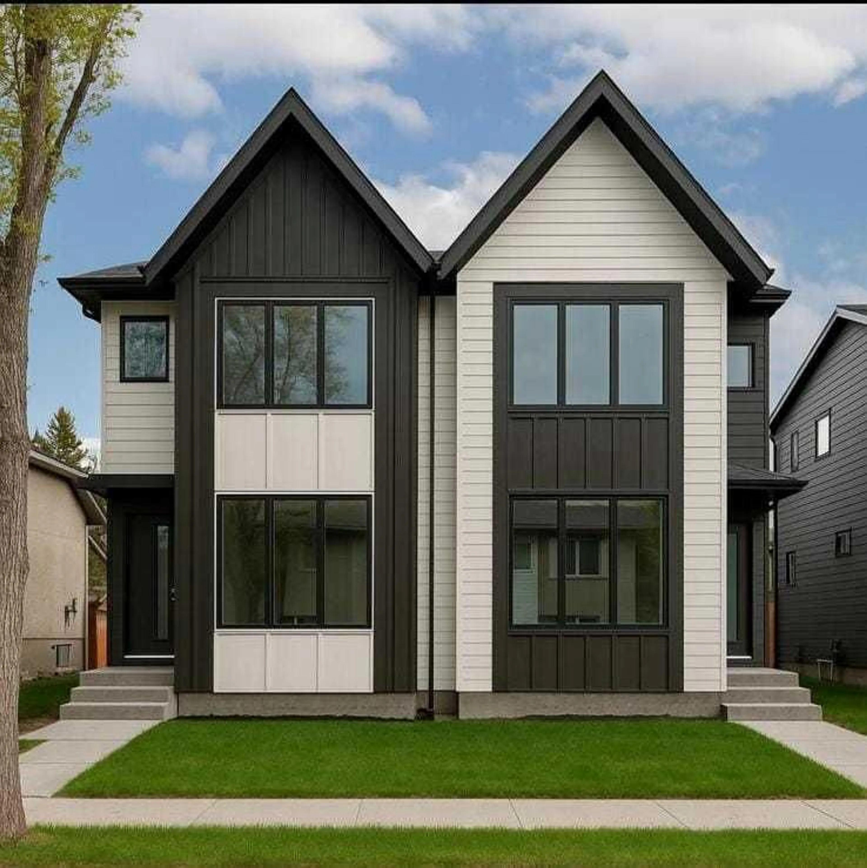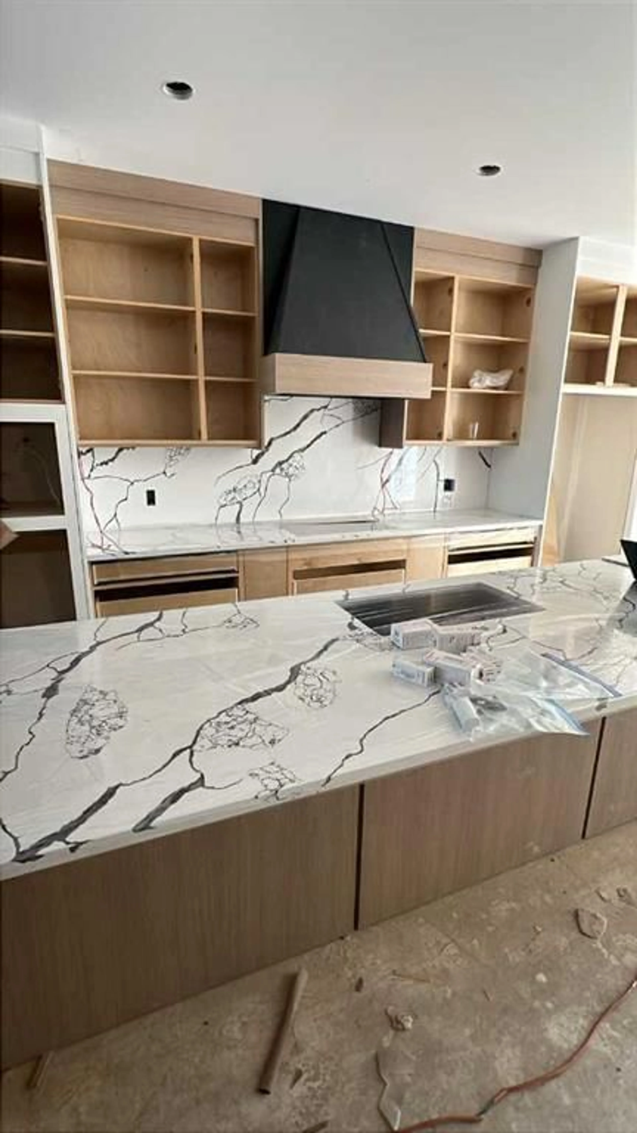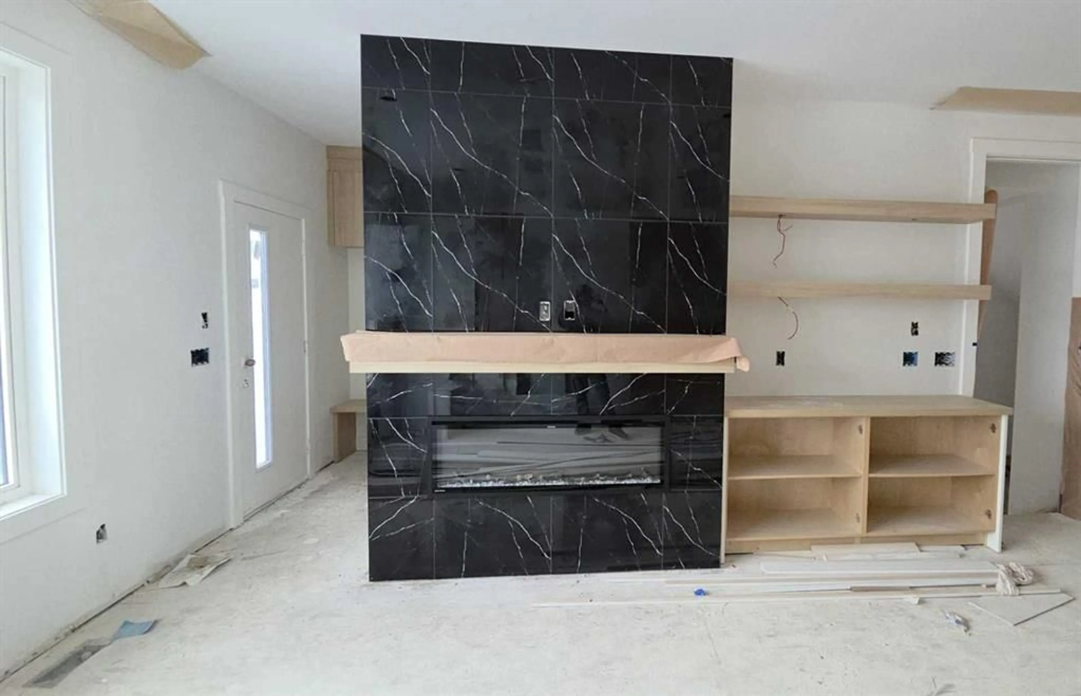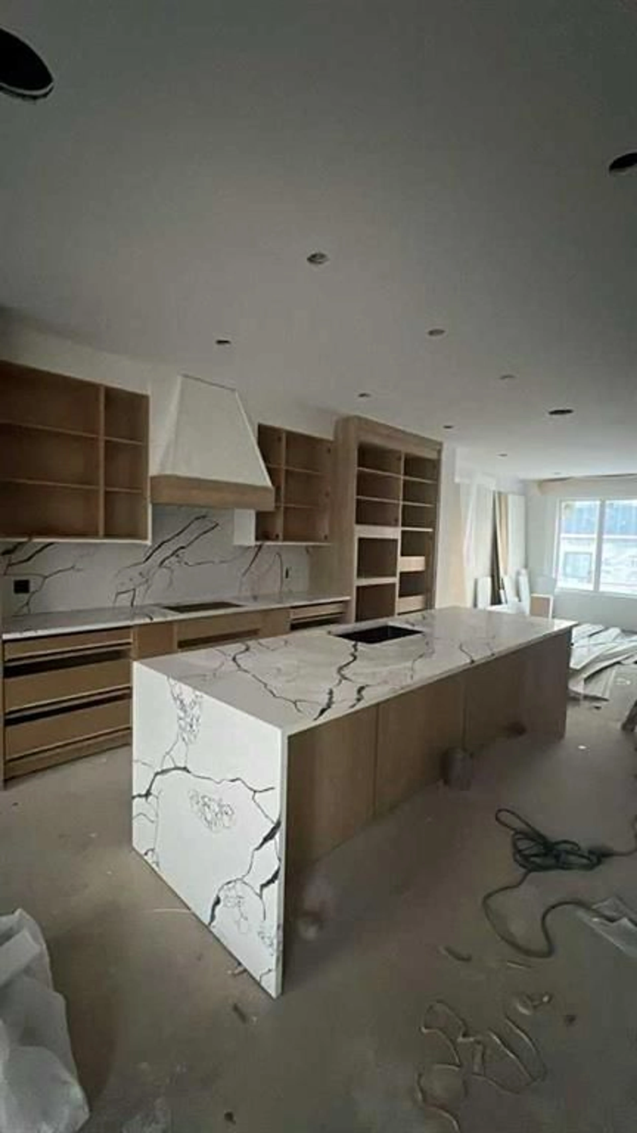8716 34 Ave, Calgary, Alberta T3B 1R7
Contact us about this property
Highlights
Estimated valueThis is the price Wahi expects this property to sell for.
The calculation is powered by our Instant Home Value Estimate, which uses current market and property price trends to estimate your home’s value with a 90% accuracy rate.Not available
Price/Sqft$473/sqft
Monthly cost
Open Calculator
Description
Discover the epitome of modern living in this impeccably located home! Nestled on a quiet street, steps from Bowness Park and next to a school, this 5-bedroom, 3.5-bath residence offers over 2700 sqft of luxury. The home showcases countless upgrades, including a CUSTOM UPGRADED QUARTZ BACKSPLASH throughout. The gourmet kitchen features a stainless steel KitchenAid package with built-in wall oven & microwave, double-door fridge with waterline, dishwasher, custom canopy hood fan, plus a large island with custom slat design and quartz waterfall, pantry, pull-outs, quartz counters, under-cabinet lighting, and custom cabinetry. The main floor also includes a formal dining area, living room with custom built-ins & fireplace, and a designer mudroom with bench & storage. Upstairs, you’ll find two spacious bedrooms, a laundry room with sink, a full bath, a bonus room with 10ft tray ceiling, and a luxurious master retreat with 10ft tray ceiling, a vast custom walk-in closet, and a spa-inspired ensuite featuring a freestanding tub, double vanity, and custom-tiled shower. The fully developed LEGAL basement suite offers spacious open-concept living with a bright living room enhanced by a large window, a dining area, and a custom kitchen complete with quartz backsplash, microwave hoodfan, breakfast bar, and ample counter space. It also features two large bedrooms, stacked laundry, and a full bathroom with a tiled surround shower. Exterior highlights include custom concrete steps, walkways, and patio, full landscaping, new fencing, BBQ gasline, and a private backyard area designed for basement tenants to enjoy. Additional features: 9ft ceilings on all levels, 8ft doors, flat painted ceilings (main & upper), knockdown basement ceilings, smart home wiring, upgraded lighting, custom faucets, central vac rough-in, AC rough-in, and CAT 5 wiring. A true blend of craftsmanship and intelligent design, this home is a must-see. Don’t miss this opportunity—next door unit 8718 is also available!
Property Details
Interior
Features
Main Floor
Living Room
11`11" x 13`6"Kitchen
14`4" x 19`0"Mud Room
6`2" x 9`2"Dining Room
13`1" x 11`6"Exterior
Features
Parking
Garage spaces 2
Garage type -
Other parking spaces 0
Total parking spaces 2
Property History
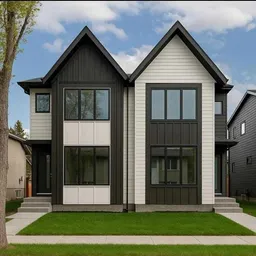 11
11
